| Hay sheds | Machinery sheds | Yard covers | Bulk storage sheds | |
|---|---|---|---|---|
| Options | ||||
| Clearspan gutter/rain heads | ||||
| Cantilever canopies | ||||
| Header truss | ||||
| Eaves | ||||
| Cladding profiles/5-rib | ||||
| Cladding profiles/corrugated | ||||
| Cladding apron | ||||
| Gable in-fill | ||||
| Curved roof | ||||
| Gable roof | ||||
| Skillion roof | ||||
| Roof pitch | ||||
| Solid beam rafters | ||||
| Open web truss | ||||
| Bale barriers | ||||
| Sliding door | ||||
| Roller door | ||||
| Roller shutter | ||||
| Skylights | ||||
| Wall lights | ||||
| Wall vents | ||||
| Pre-fab ridge vent | ||||
| Ridge vent | ||||
| Rotary roof vent | ||||
Custom designed agricultural shed options
Trust us. We've done it before.
No two projects are the same
Making the most of your build
Your agricultural structure will be an asset that provides a complete solution, designed to your specific requirements. We value that every project is unique and make it our priority to ensure that every possible detail of the build is perfect.
This will not only result in a quality space, but make sure it’s achieved in the most cost effective way. To truly customise your project, a considered range of product options are available. Talk through these options with our Ag specialists for the perfect result.
Clearspan gutter/rain heads
Custom made large capacity gutter and brackets directs run-off into a rainhead, typically at the end of a building
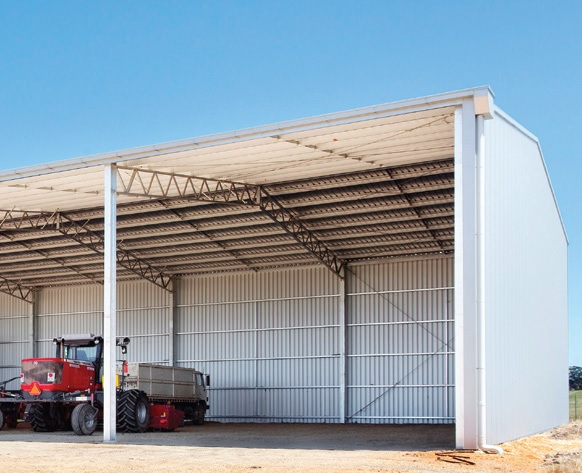
Cantilever canopies
Clearspan canopy roof area supported only by existing main shed colunms. Creating covered space without the need for extra posts
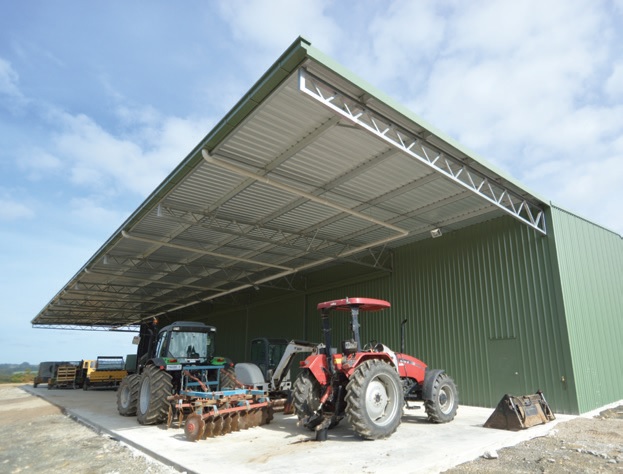
Header truss
A truss or beam fitted between multiple bays, advocates no requirement for columns in the middle. This provides a clearspan area
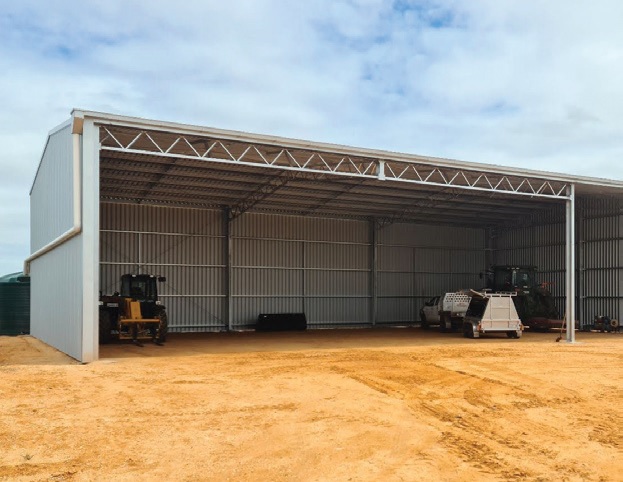
Eaves
Extended roof line for protection of internal surfaces from the elements, creates shade. Option of only on sides or ends, or all sides
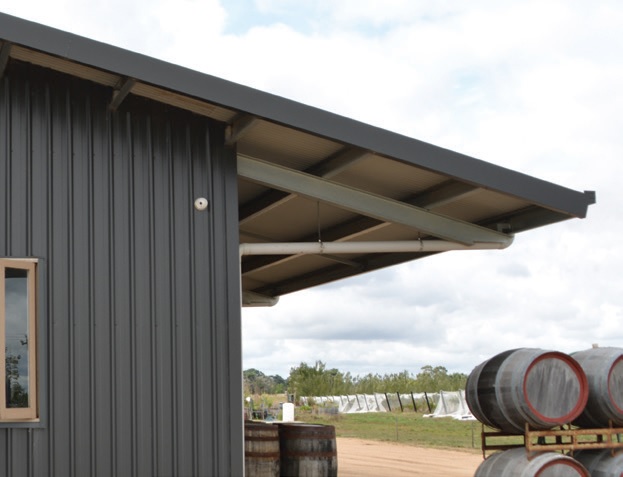
Cladding profiles/5-rib
Both cladding profiles are Australian made economical options. 5-rib often elected for a more modern look
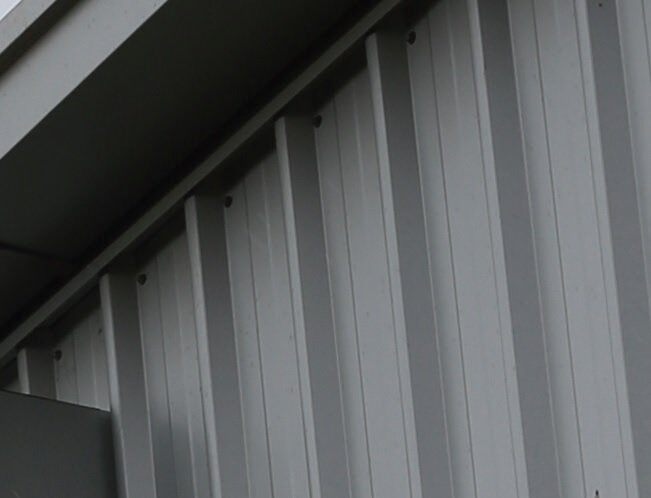
Cladding profiles/corrugated
Corri is often preferred to match in with existing sheds
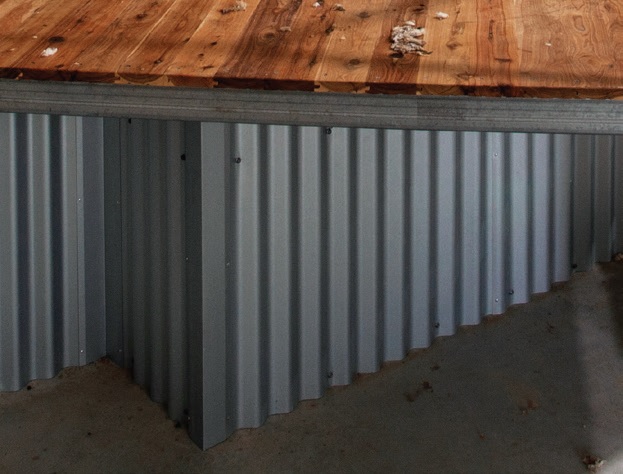
Cladding apron
Provide extra weather protection. Cladding aprons run from gutter height down to specified height above ground level
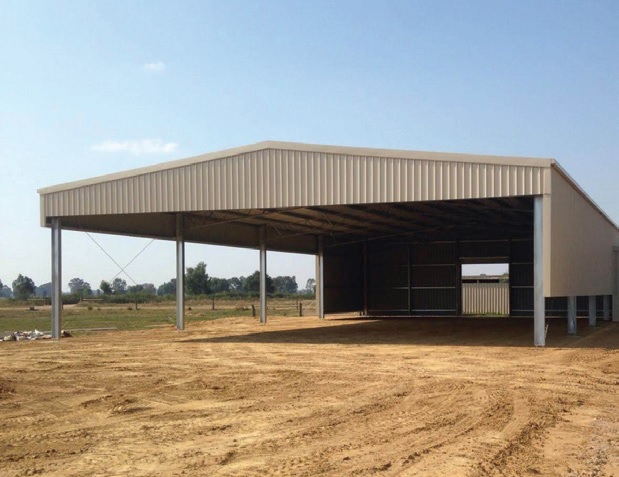
Gable in-fill
Asethetics and weather protection. Gable in-fill run across the end of a shed filling in the roof pitch area down to gutter level
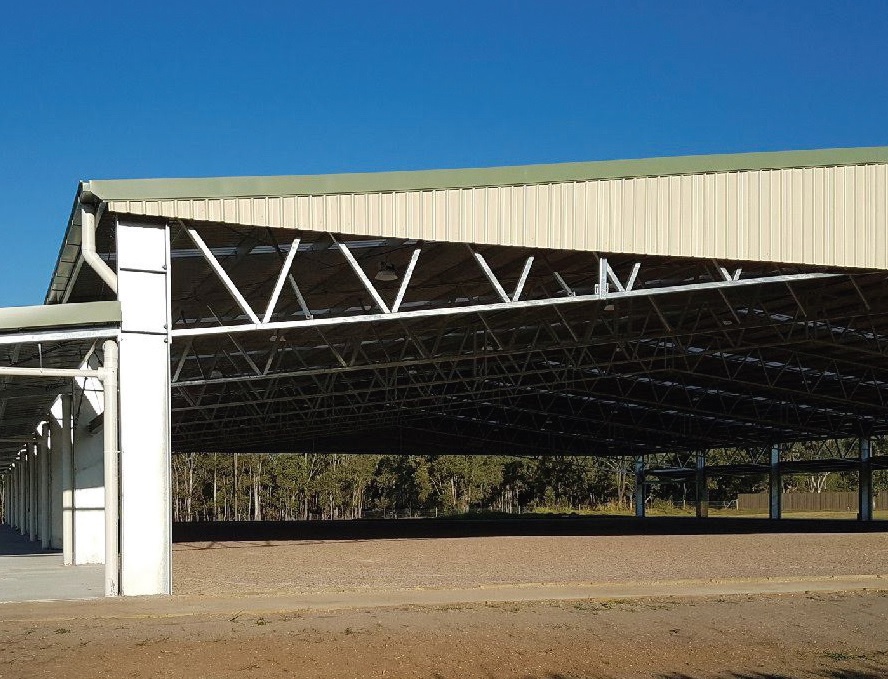
Curved roof
Mostly elected for aesthetics
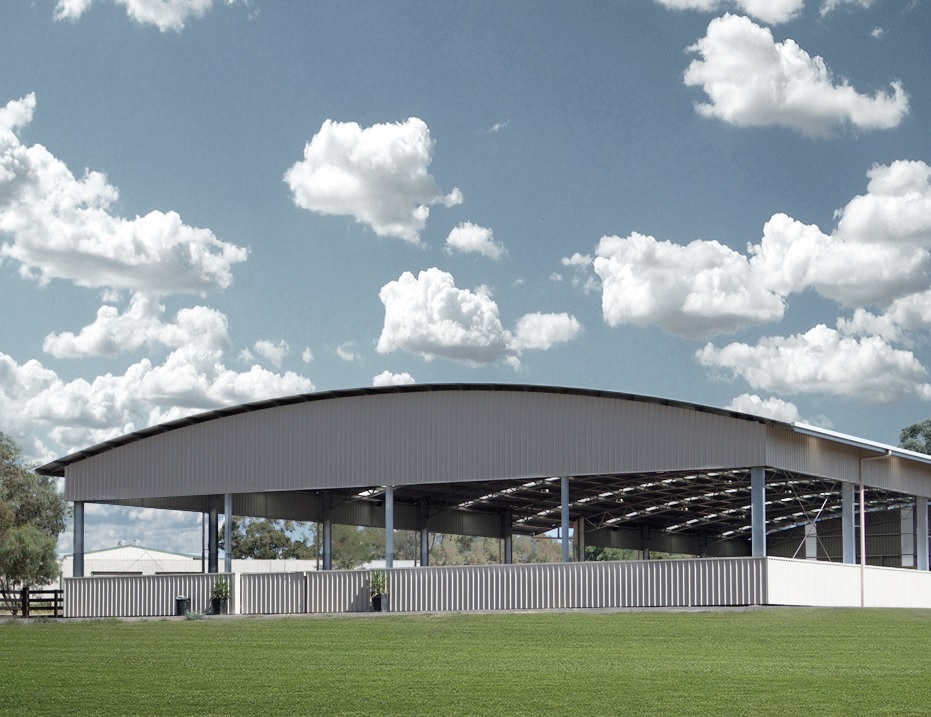
Gable roof
Most common and most cost effective. Allows clearspan, up to large distances (70m+)
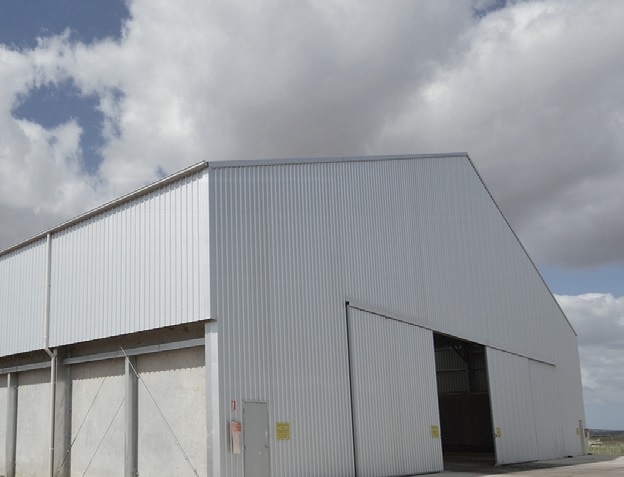
Skillion roof
Straight roof with a minimum 2 degrees fall. Typically, more expensive than a gable. An aesthetic preference
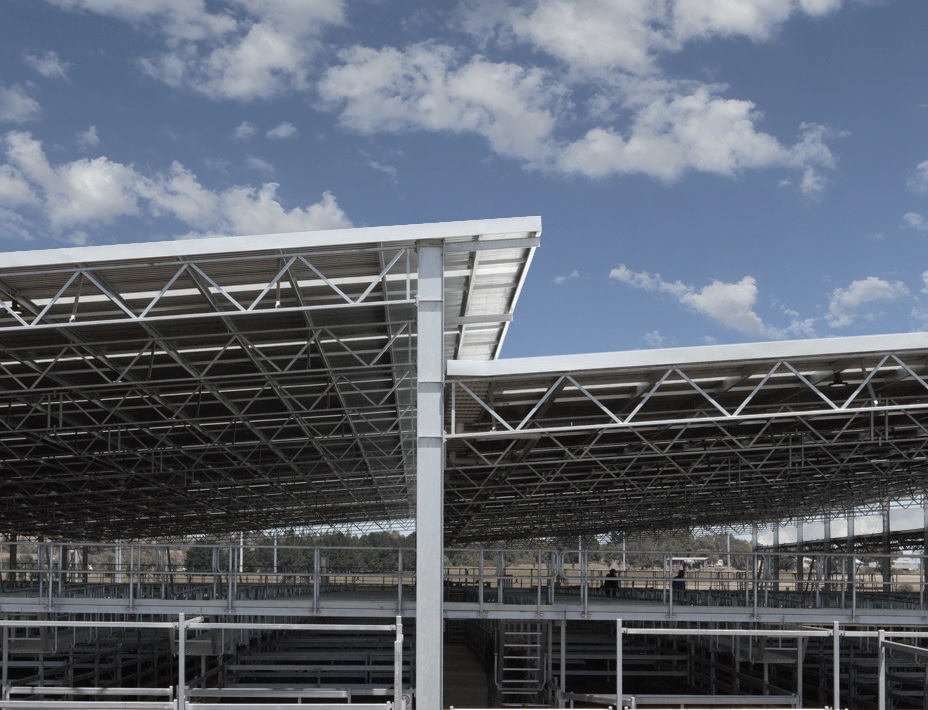
Roof pitch
Our most common roof pitch is 7.5 degrees however this can be increased/decreased to meet your requirements
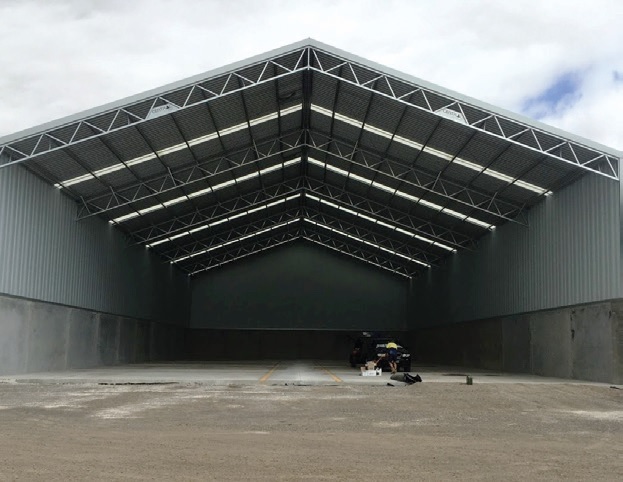
Solid beam rafters
Provides better clearance however it’s typically less economical than open web truss
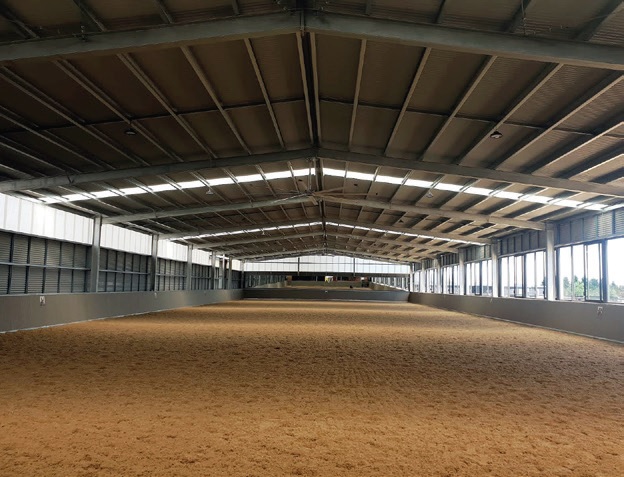
Open web truss
Our most common and cost-effective rafter option
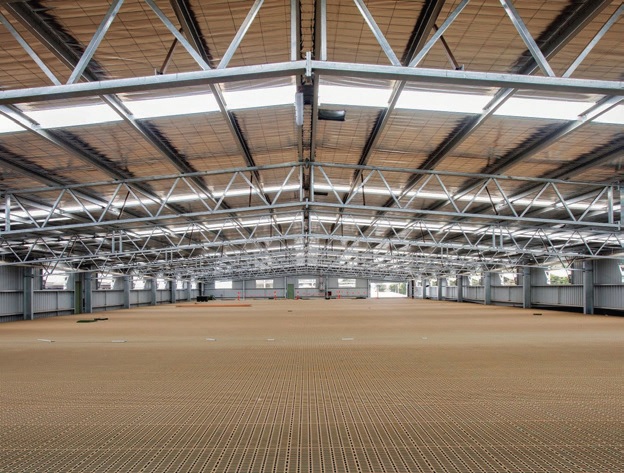
Bale barriers
A heavy duty tensioned cable to keep hay bales off the back wall
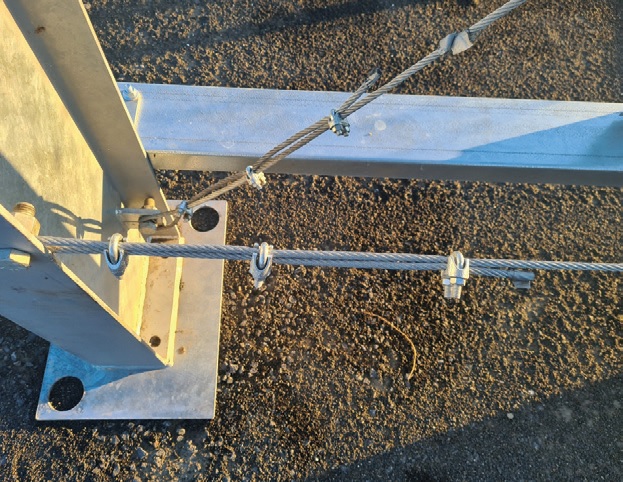
Sliding door
An economical way to create large access opening. It can be up to 8m wide
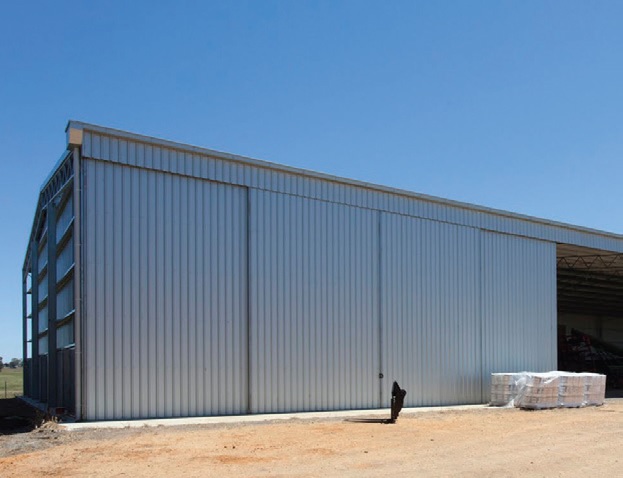
Roller door
Light weight roller option. Optional chain operated or motor driven. Will require windlocks, over 3.6m wide
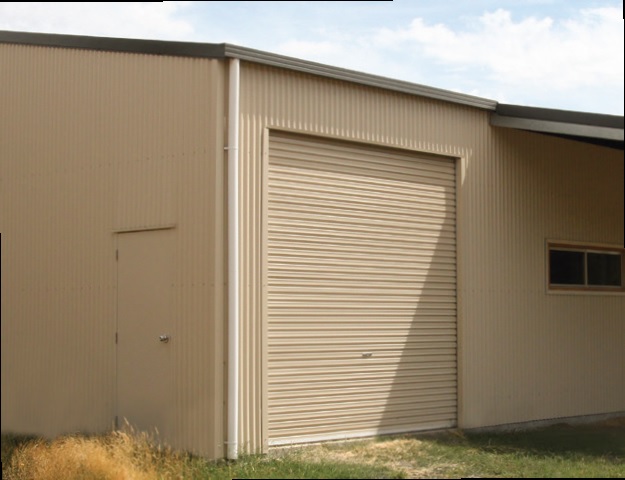
Roller shutter
Industrial grade roller, 3ph motorised. Repairable if damaged, making for a good investment
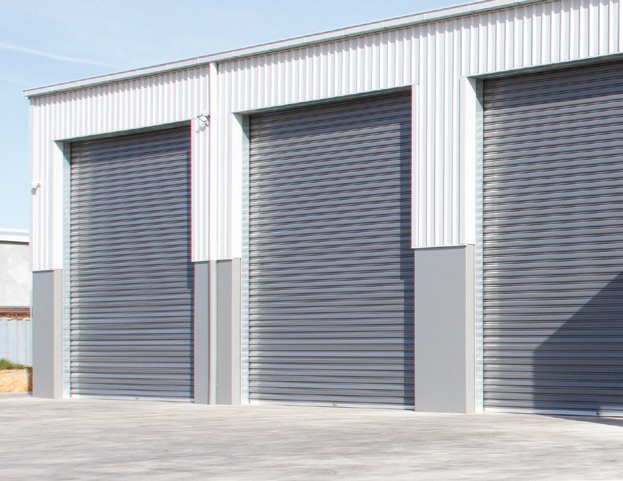
Skylights
Ideal for introducing natural filtered light inside
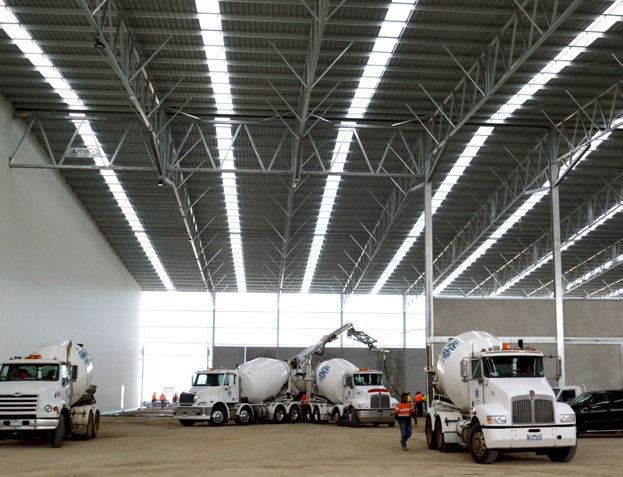
Wall lights
Ideal for introducing natural
filtered light inside
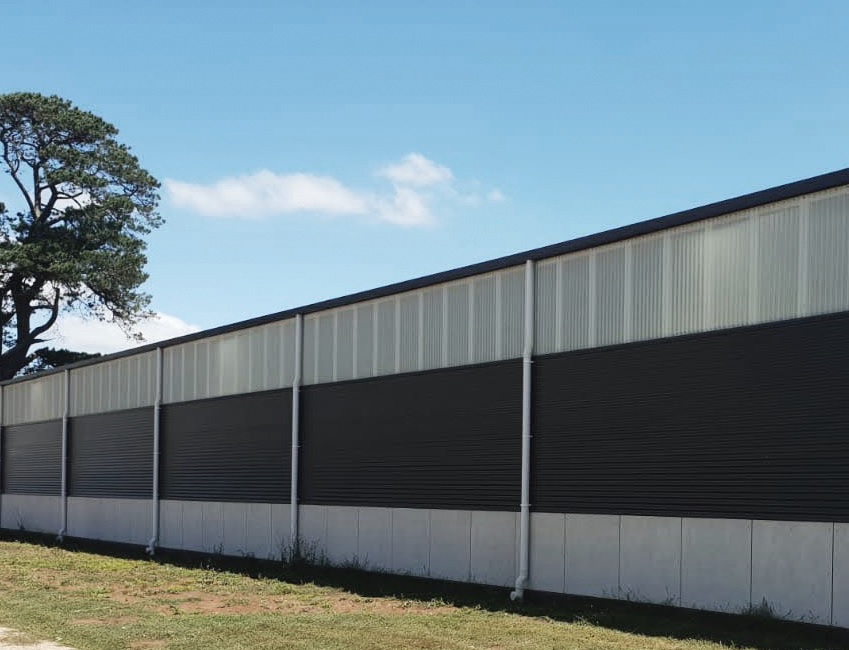
Wall vents
Operable or fixed. The vents allow better air flow. Available in a range of size: standard or custom
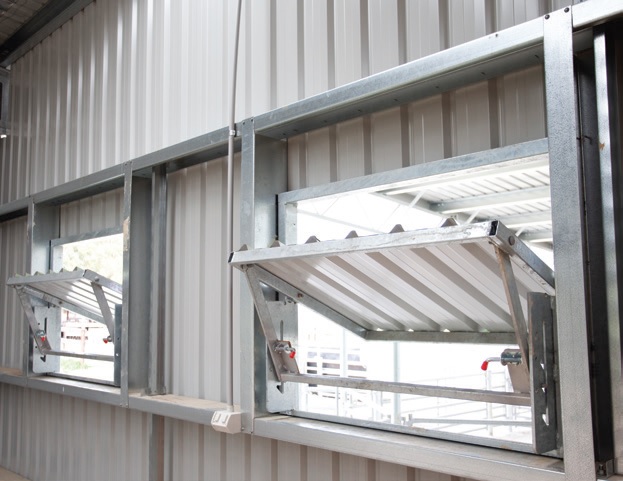
Pre-fab ridge vent
Prefab vent with bird mesh. Available in a range of standard sizes
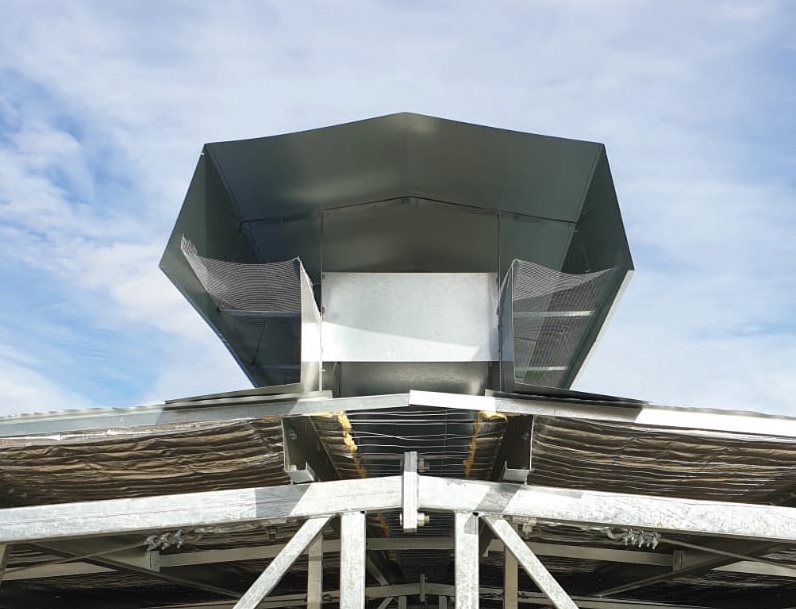
Ridge vent
Ridge ventilation system, allows air flow and heat reduction. Optional open or covered - using a top hat
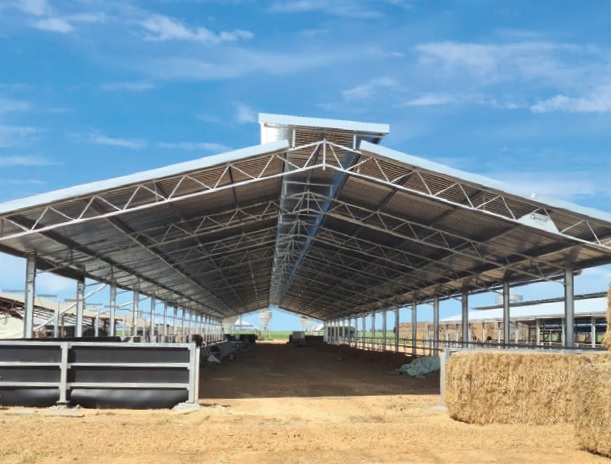
Rotary roof vent
Prefab ’whirlybird’ rotary vent. Standard sizes: 300mm to 1100mm
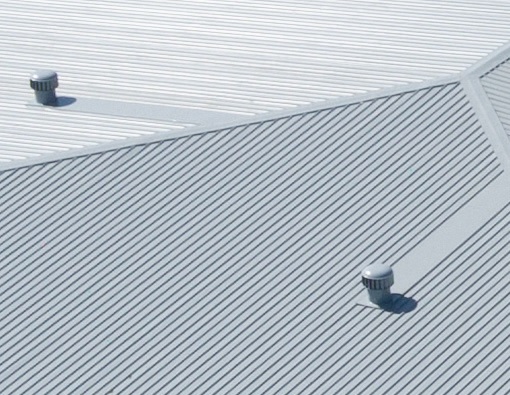
PA door
A personal access (PA) door are suitable as secure entry points
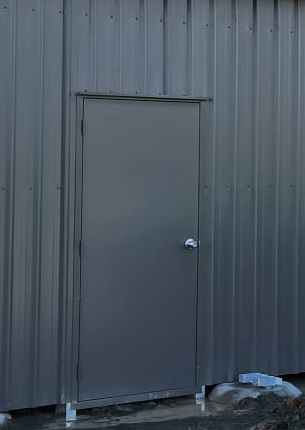
| Dairy buildings | Feedlots | Intensive animal husbandry sheds | Shearing sheds | |
|---|---|---|---|---|
| Options | ||||
| Clearspan gutter/rain heads | ||||
| Cantilever canopies | ||||
| Header truss | ||||
| Eaves | ||||
| Cladding profiles/5-rib | ||||
| Cladding profiles/corrugated | ||||
| Cladding apron | ||||
| Gable in-fill | ||||
| Curved roof | ||||
| Gable roof | ||||
| Skillion roof | ||||
| Roof pitch | ||||
| Solid beam rafters | ||||
| Open web truss | ||||
| Bale barriers | ||||
| Sliding door | ||||
| Roller door | ||||
| Roller shutter | ||||
| Skylights | ||||
| Wall lights | ||||
| Wall vents | ||||
| Pre-fab ridge vent | ||||
| Ridge vent | ||||
| Rotary roof vent | ||||
| Packing sheds | Horticulture | Workshops | Cotton sheds | |
|---|---|---|---|---|
| Options | ||||
| Clearspan gutter/rain heads | ||||
| Cantilever canopies | ||||
| Header truss | ||||
| Eaves | ||||
| Cladding profiles/5-rib | ||||
| Cladding profiles/corrugated | ||||
| Cladding apron | ||||
| Gable in-fill | ||||
| Curved roof | ||||
| Gable roof | ||||
| Skillion roof | ||||
| Roof pitch | ||||
| Solid beam rafters | ||||
| Open web truss | ||||
| Bale barriers | ||||
| Sliding door | ||||
| Roller door | ||||
| Roller shutter | ||||
| Skylights | ||||
| Wall lights | ||||
| Wall vents | ||||
| Pre-fab ridge vent | ||||
| Ridge vent | ||||
| Rotary roof vent | ||||
Request a quote today
Please note: We don't build sheds smaller than 12m span by 24m long.









