Albury Casting combined office and warehouse
Project overview
CSB worked directly with MacJac Sheds to assist them with their client who needed to design and construct an Aluminium foundry operation. Airflow ventilation was an important consideration along with ensuring the building was able to accommodate a five-tonne overhead gantry crane and provide ample office and storage space.
- $360K*
- 53m x 20m x 6.75m
- 4.5 weeks
- Civil engineer
- MacJac Sheds
- Geotech engineer
- 3D structural model
- Fabricated hot dipped galvanised steel package
- Purlins and girts
- Roof and wall cladding
- 5kPa mezzanine
- Ridge vent
- Veranda
- Canopy
- Crane stubs inside warehouse
- Guttering and downpipe system
- Jindera, New South Wales
*All prices are an indication only and are subject to change at any time due to steel prices. Prices also do not include site preparation or installation costs.
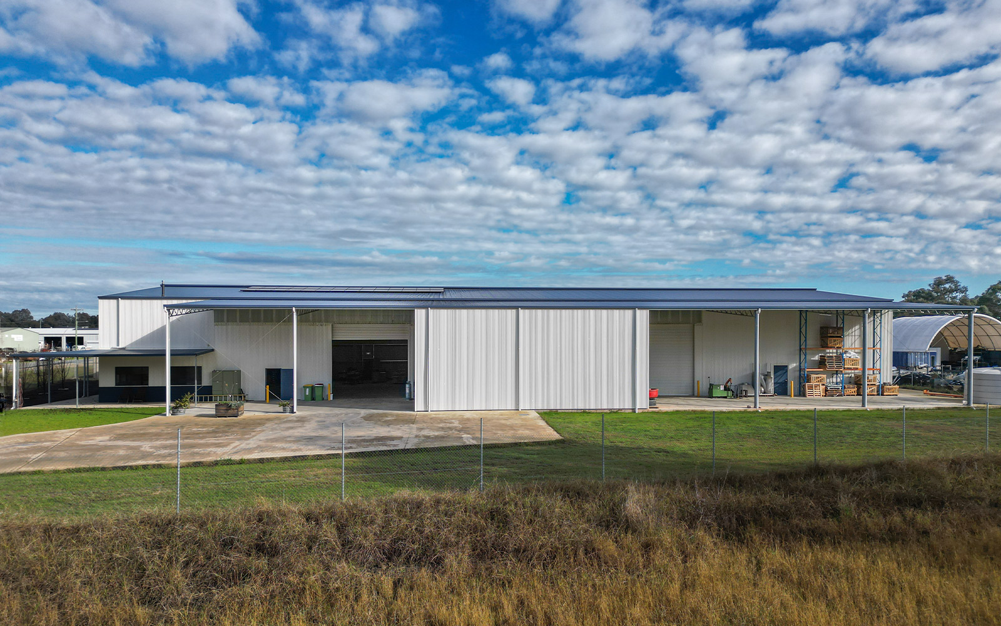
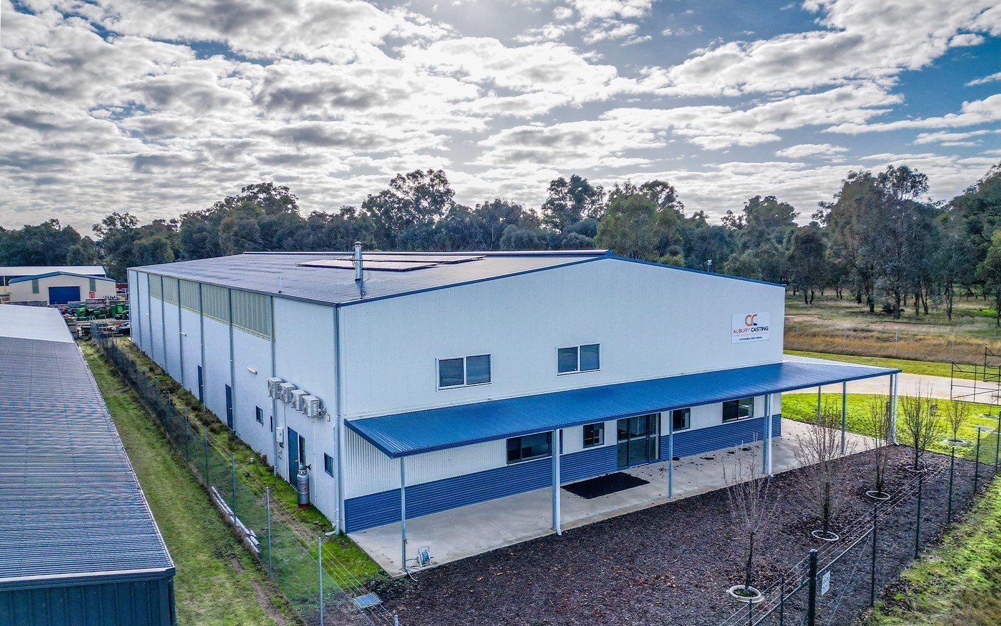
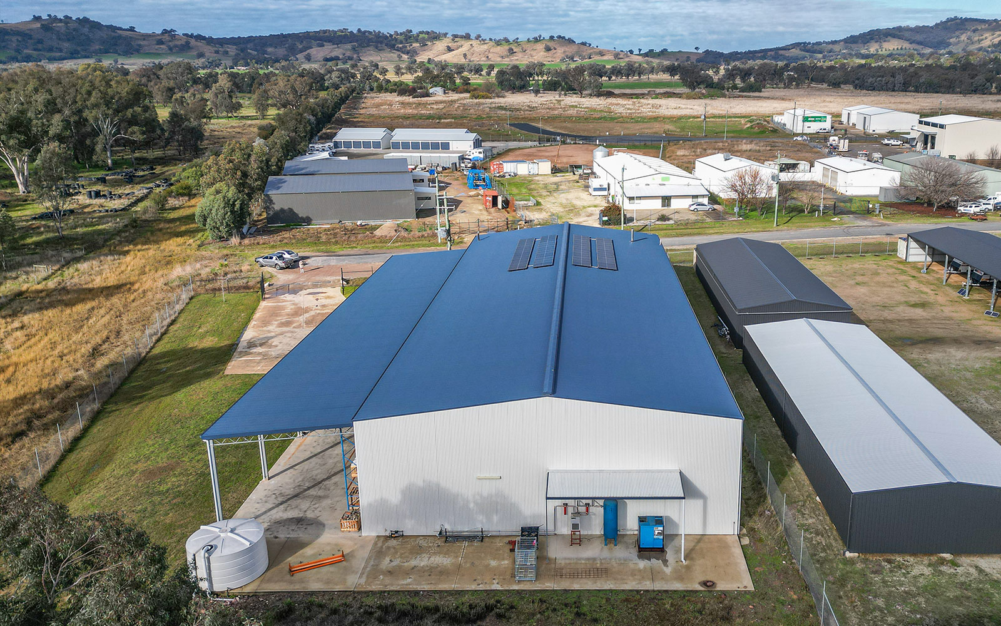
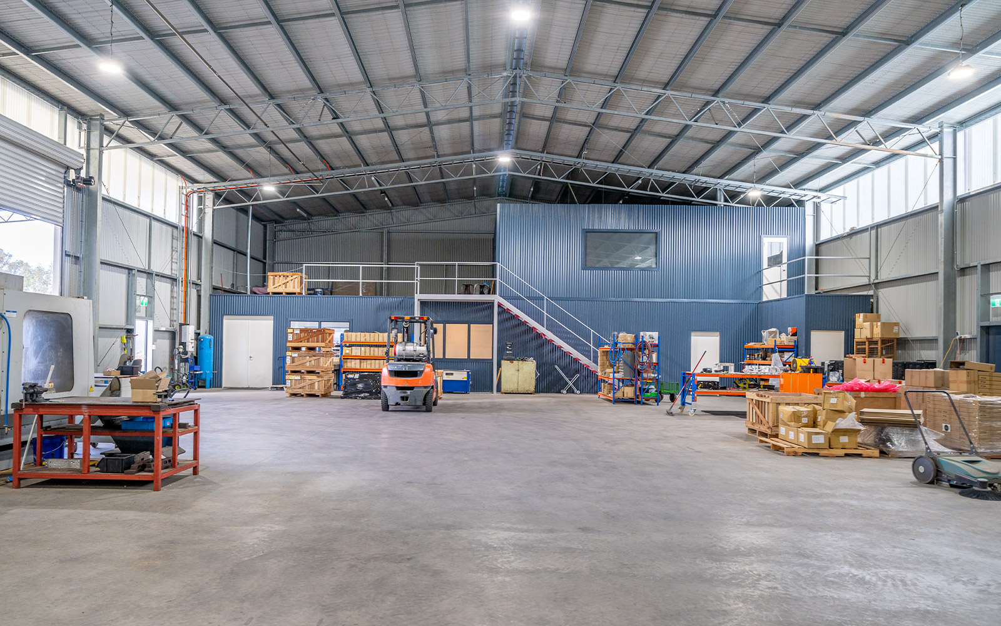
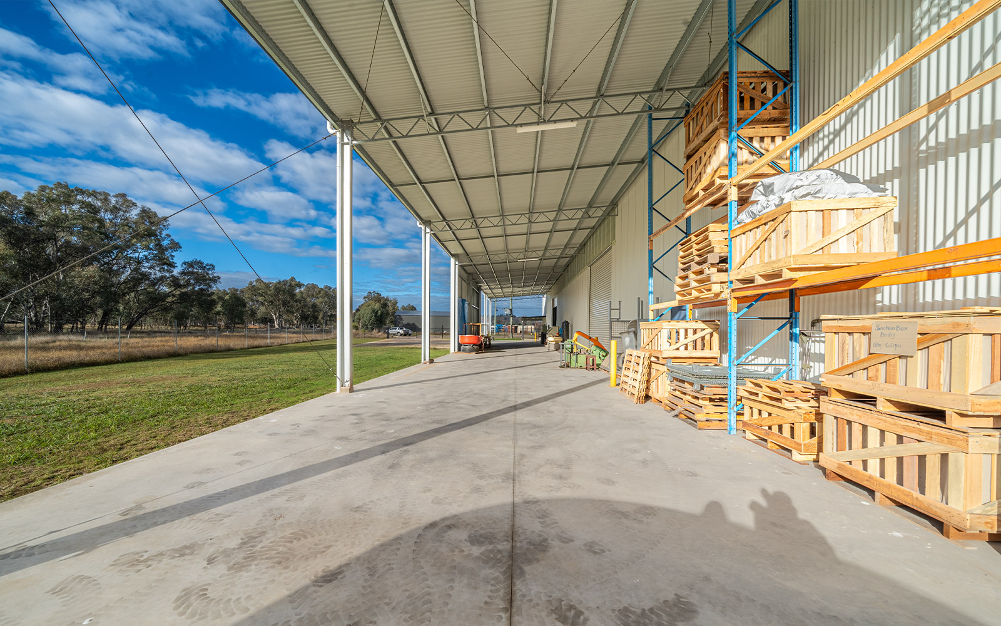
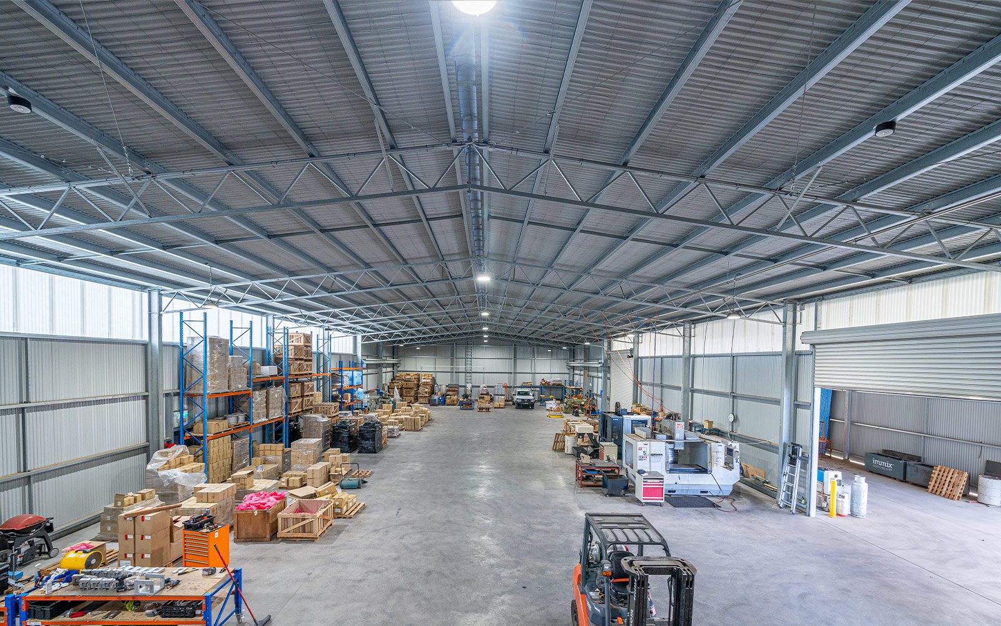
Challenges and solutions
We scoped out the structural components supporting the use of the building and then architectural elements were added for aesthetical appeal, which included horizontal corrugated wall cladding on the offices. Wall lights were added to the side walls to take advantage of natural light and a large heavy-duty mezzanine floor frame to cater for future storage requirements.
Love what you see?
Get an obligation free quote today.

