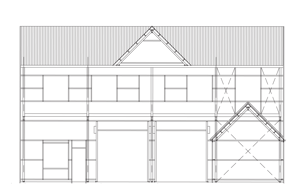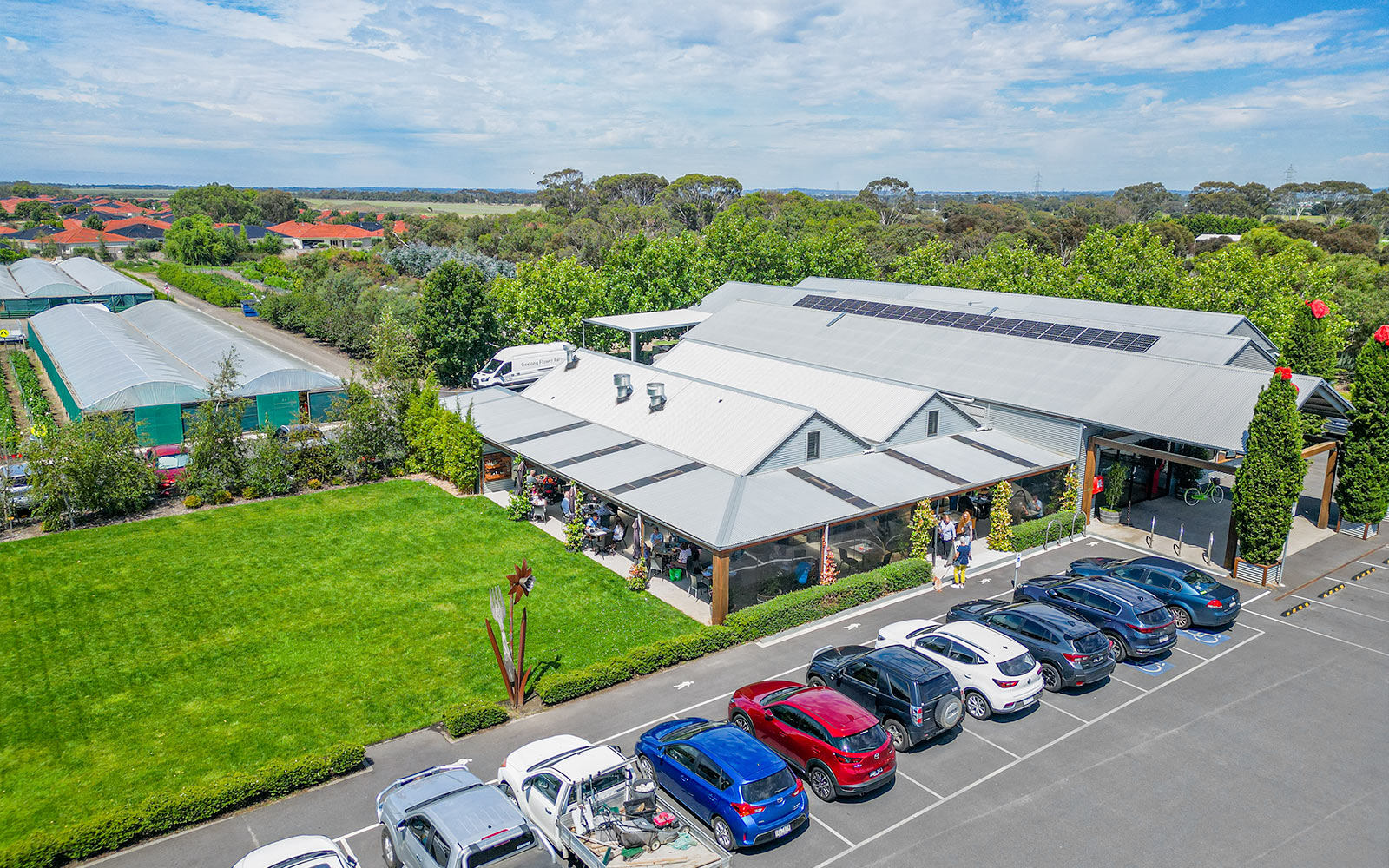Products that stand the test of time
We build to match your design ideas and provide a high-quality frame that is habitable and sturdy. Our experienced designers and engineers can work with you or your architect to develop a solution that matches your vision.

The space
Well-designed and precisely engineered, an architecturally designed custom house is a life-changing experience. Collaboration is the best way to achieve an exceptional result that will leave a long lasting impression. So naturally we love working closely without clients, your dream is contagious. We put years expertise and knowledge into finding the best way to make your ideas a reality.
We also work closely with your architect, designer or builder to find the best way to construct your architectural portal framed space. Central Custom buildings are not only aesthetic and modern, importantly they are highly functional and safe. Customise your dream project and leave the engineering and construction technicalities to us.
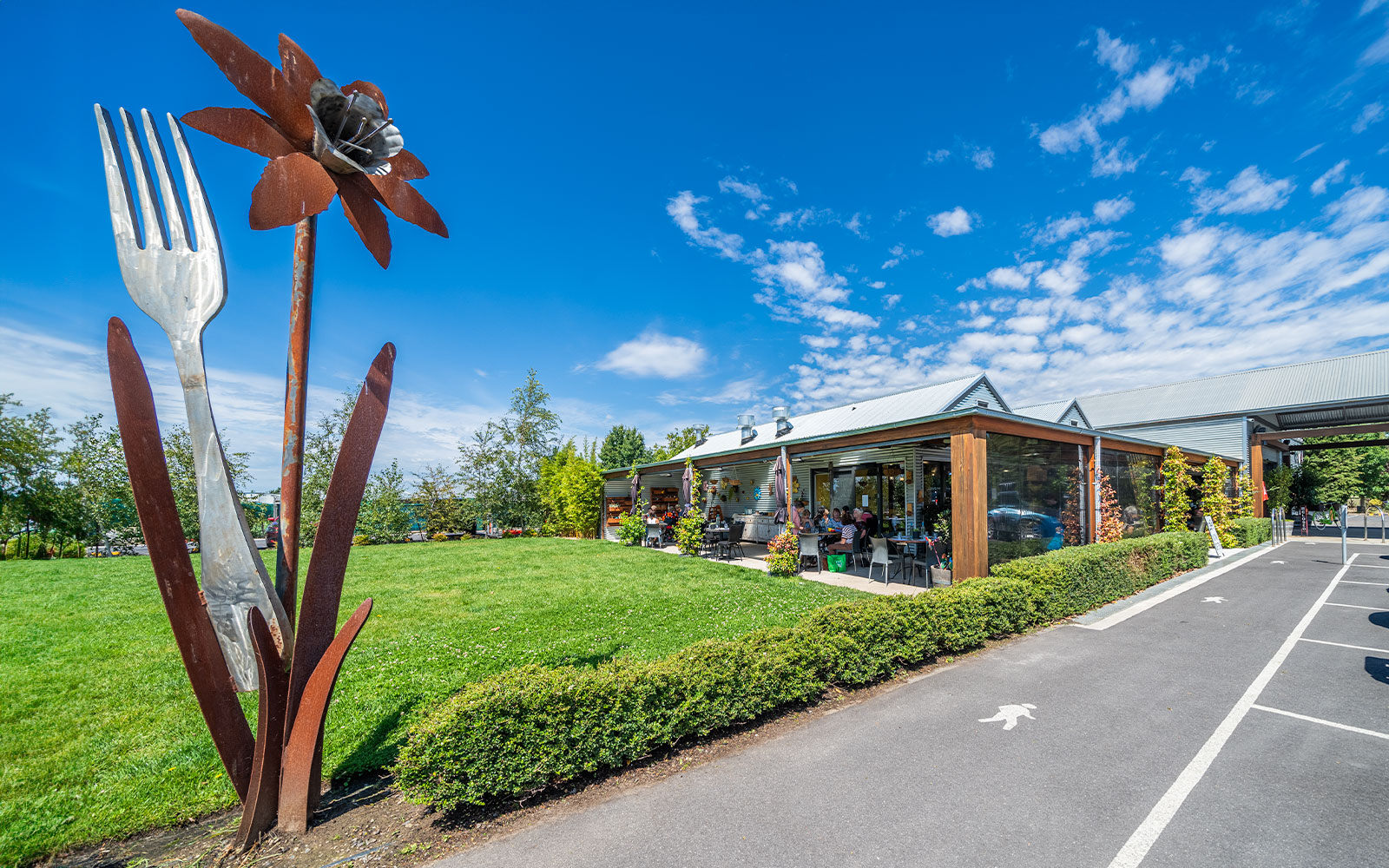
Let us make your dreams come true
Our custom-designed, Australian steel portal frames provide the perfect setting for your dream home - just the way you want it. Our experienced team of experts will work with your architect and designer to create a custom frame that suits your every need. You can customise your project and leave the engineering and construction technicalities to us. We put all our expertise and knowledge into finding the best way to make your ideas a reality.
“I really enjoyed working with Central Steel Build for my new custom shed at Mia Mia. They were very helpful throughout the design process and their third-party installers did an amazing job constructing the building.”
"When you look at our shed by Central Custom it doesn’t look like a shed, it really looks like an integral part of our dwelling.”
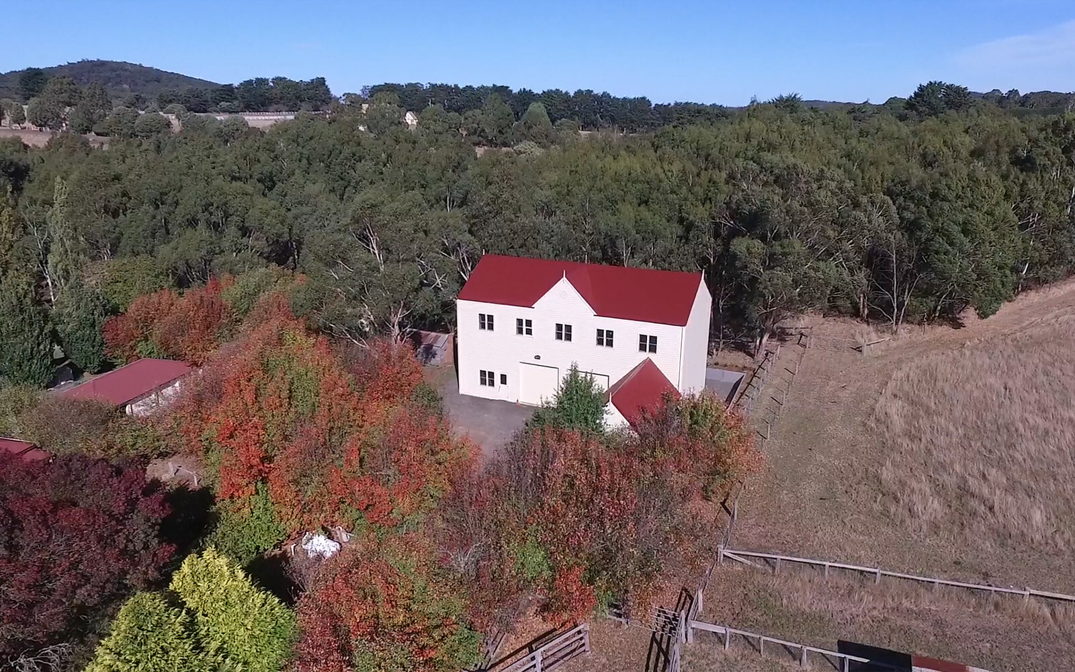
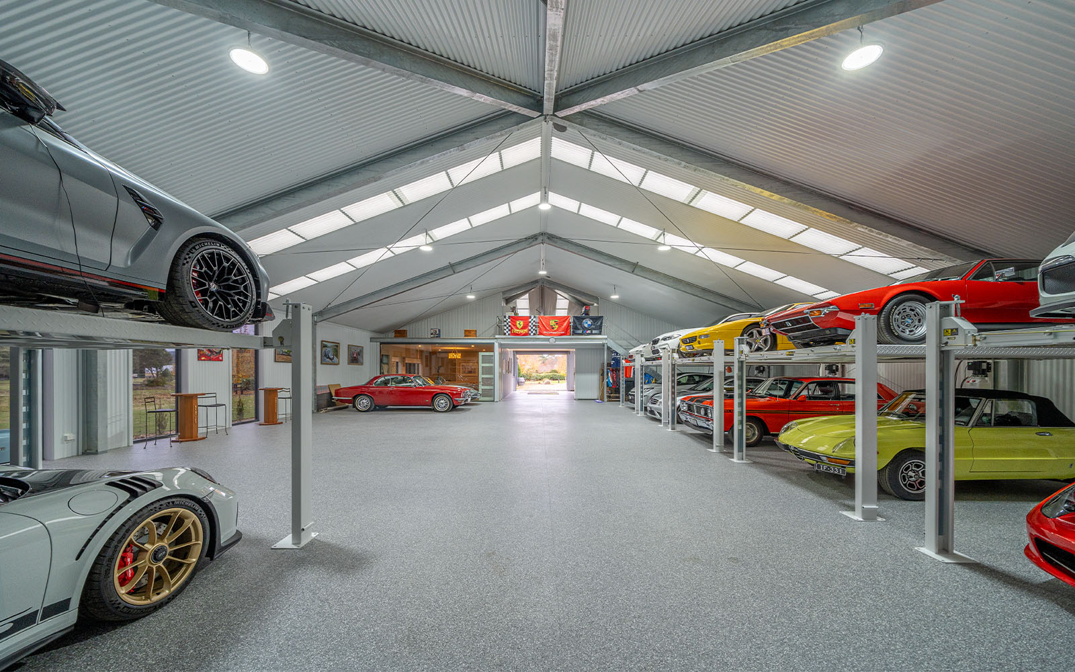
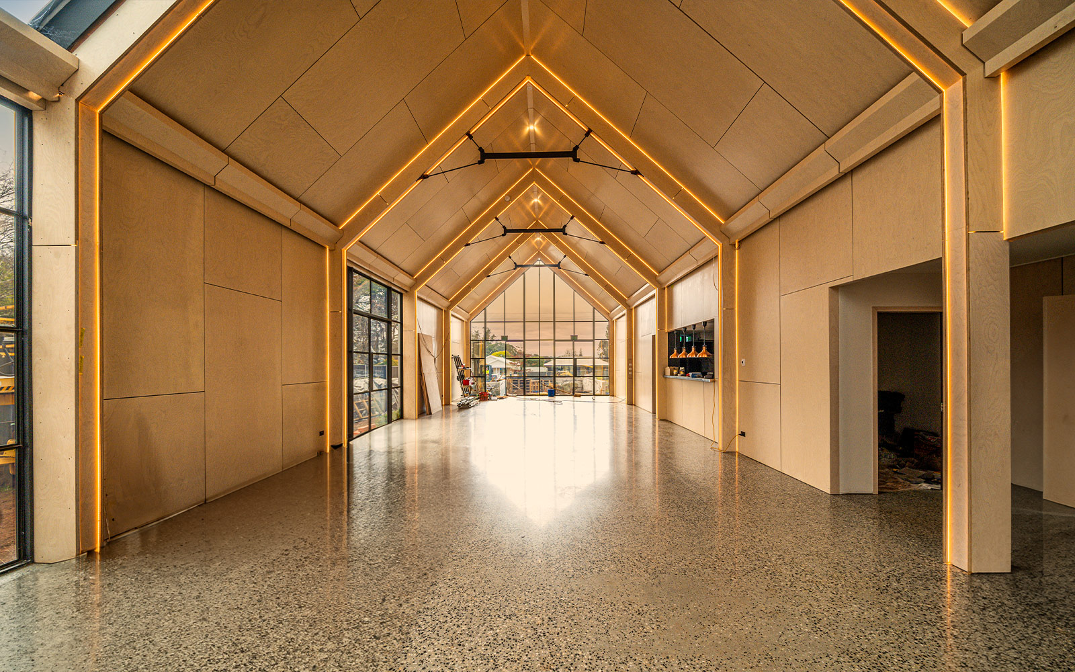
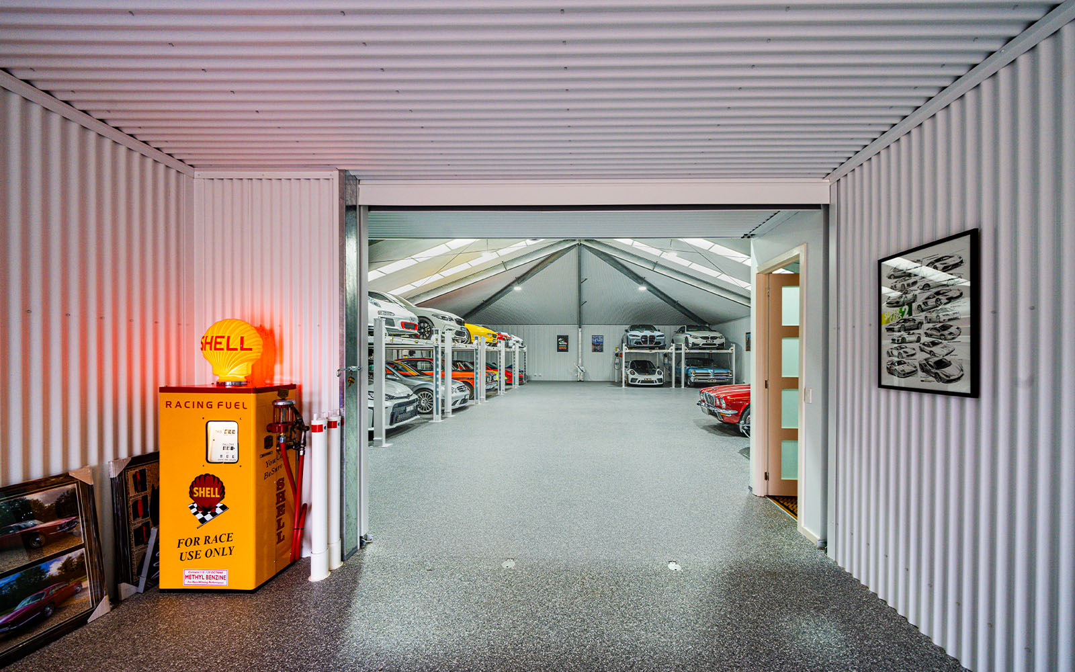
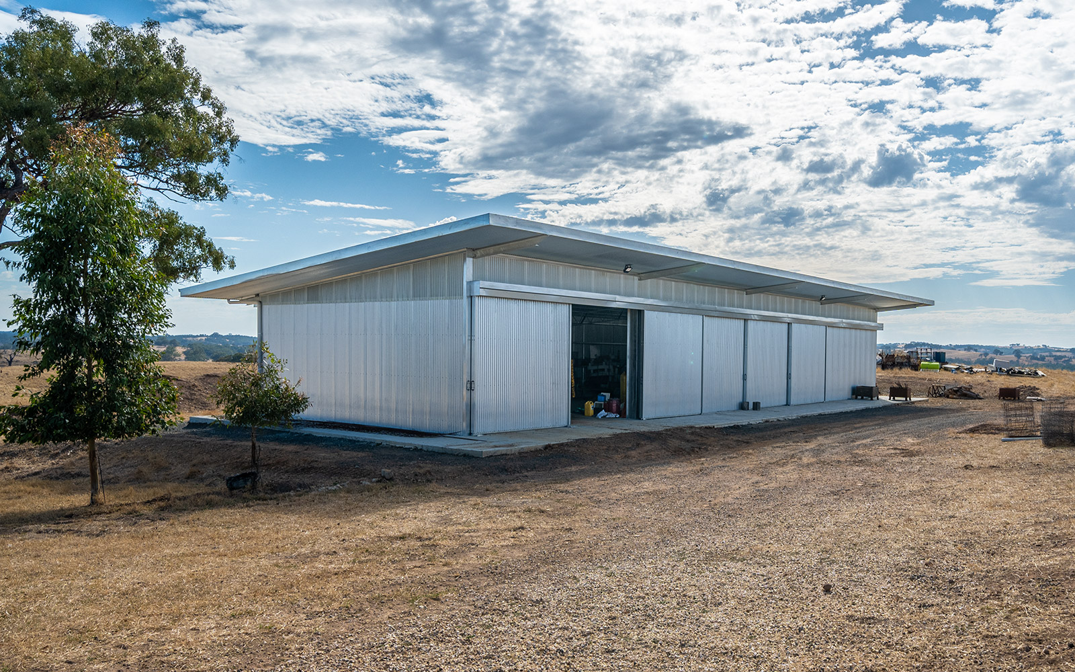

Featured portal framed shed case study
The design embraced a rustic aesthetic, featuring corrugated cladding, large French café-style windows, timber roof purlins, and a striking high-pitched roof. Special attention was given to ensure the structure complemented both the structural and aesthetic elements of the existing flower shop, seamlessly blending into its surroundings while retaining its unique charm.
2 min read
Cost to build a large shed
1 min read
What is the Difference Between A Class 1 and Class 10 Building?
Love what you see?
Get an obligation free quote today.












