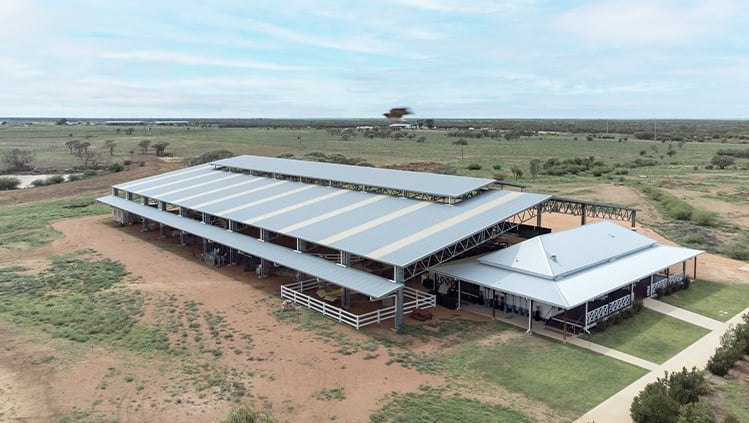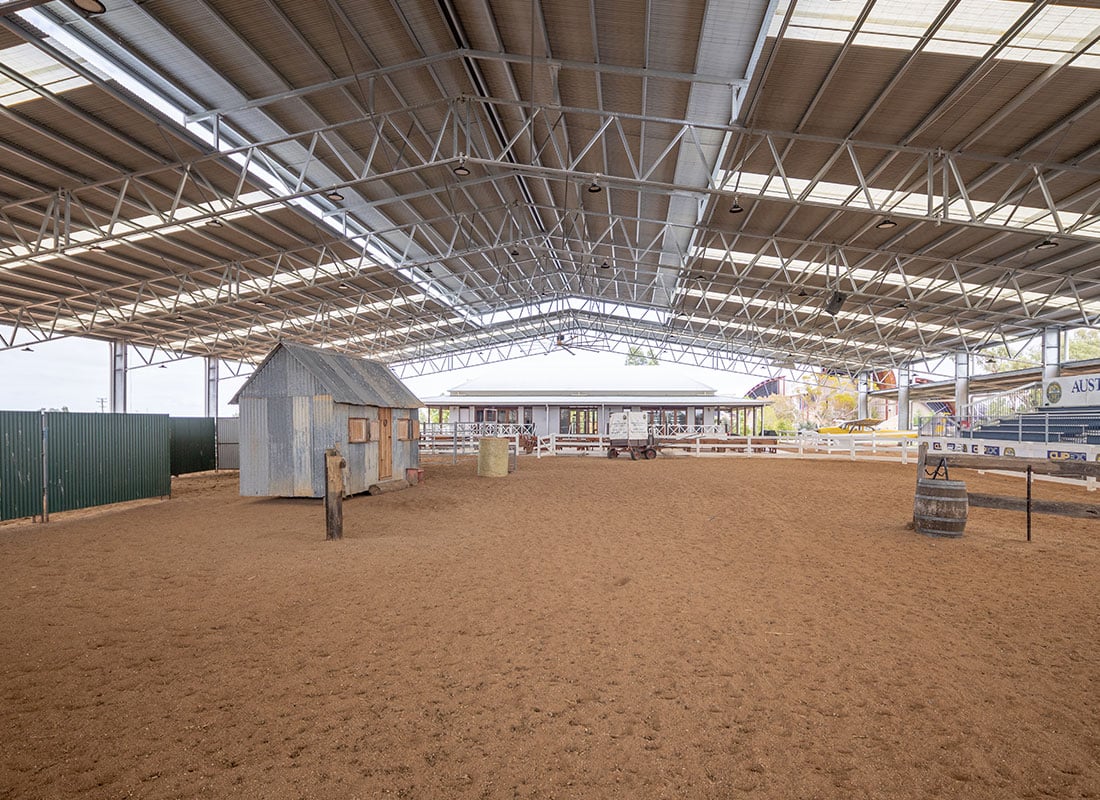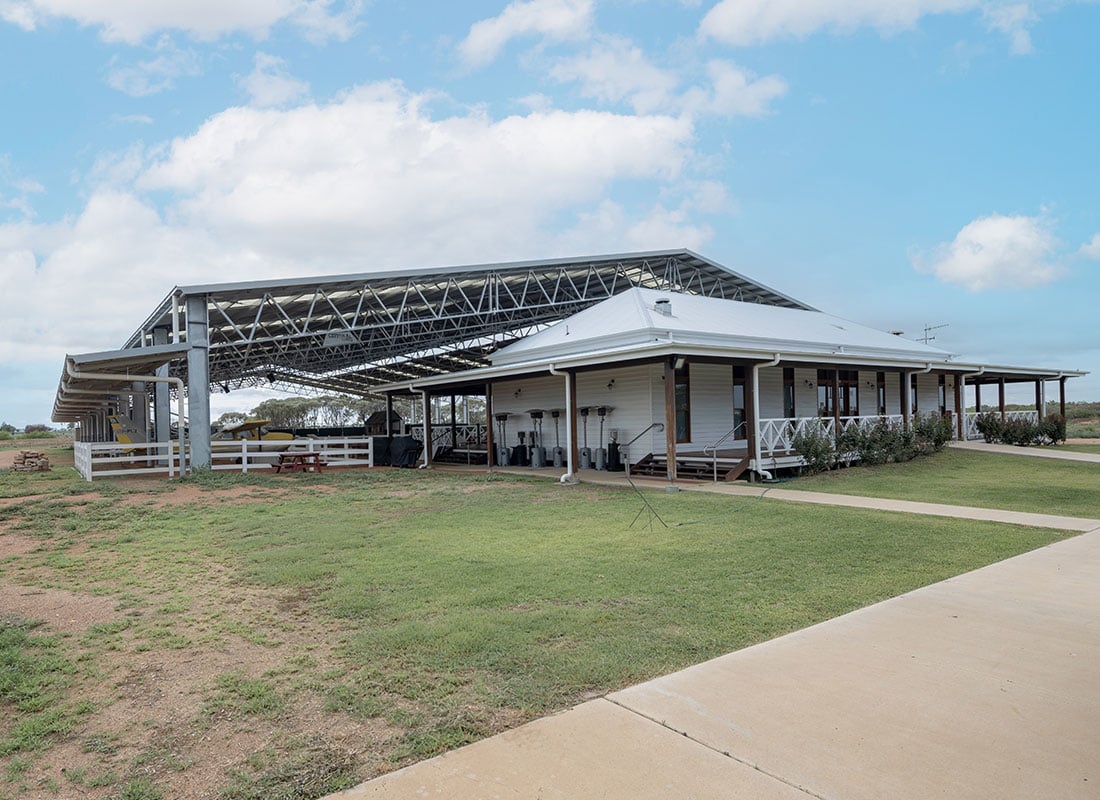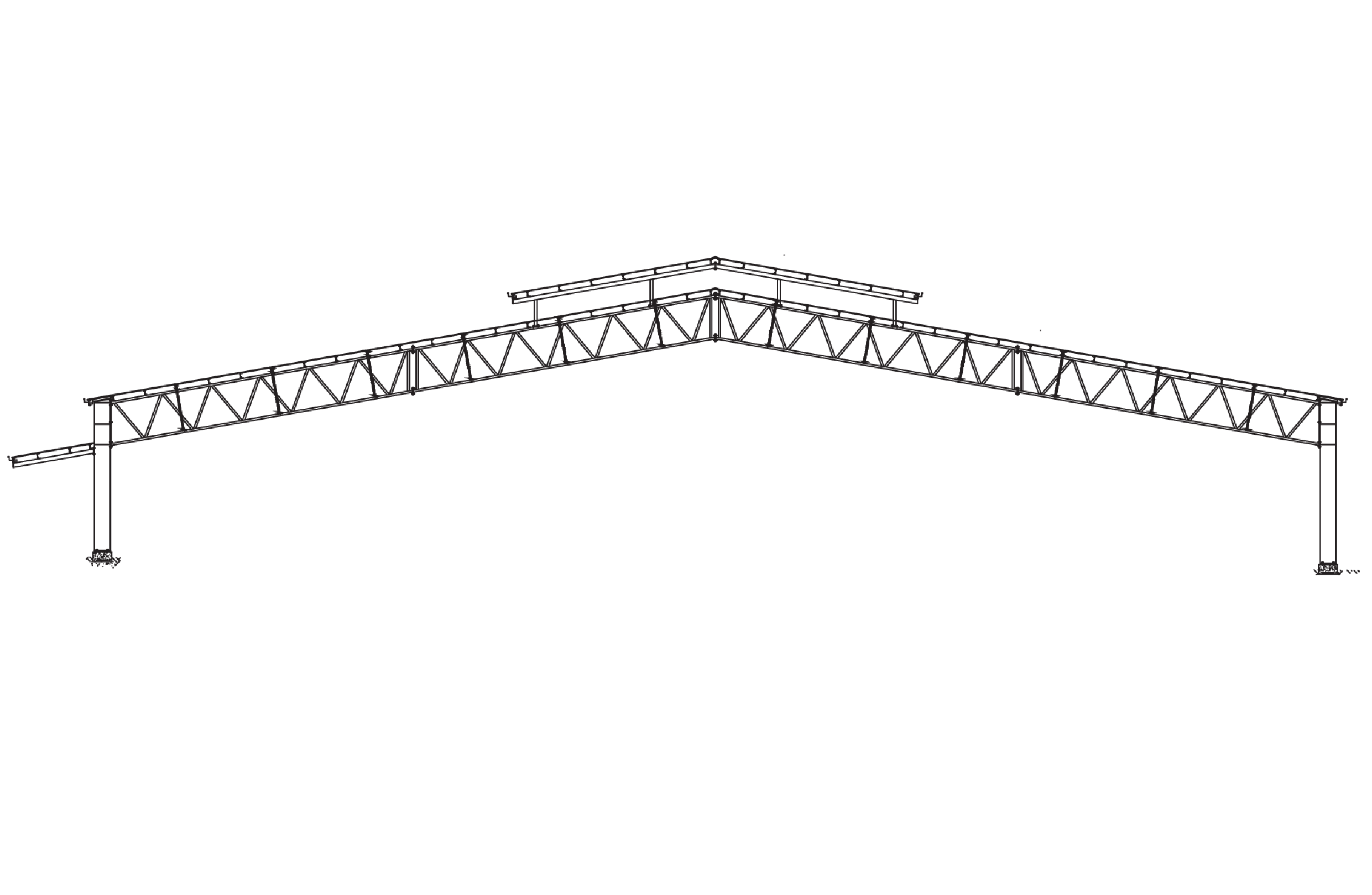Australian Stockman's Hall of Fame western riding arena
Project overview
The CEO of the museum reached out to us with a vision of an undercover stockman's arena to hold large rodeo events and showcase the stockman's story of man and animal working together.
An initial brief included the need for natural light and ventilation. The design needed to encapsulate something architecturally unique and to compliment a future saloon being built at the front.
- $800-900K*
- 5 weeks
- Campaspe Drafting
- NJG Building Surveyors
- Structural steel drawings, engineering certification and computations.
- 3D structural/shop steel drawings.
- Fabricated hot dipped galvanised steel package.
- Purlins and girts.
- Roof cladding and safety mesh.
- Skylights.
- Verandah.
- Heavy duty CHS downpipes.
- Longreach, Queensland
*All prices are an indication only and are subject to change at any time due to steel prices. Prices also do not include site preparation or installation costs.




Challenges and solutions
Our team worked alongside the CEO to combine a practical and aesthetically pleasing design. To answer ventilation and lighting requirements we inserted a ridge-line in a section of the roof that was lifted creating a 'stepped roofline'. This combined with a steeper roof pitch answered our client's creative and functional requirements.
A large clear span design was chosen to provide plenty of unobstructed arena space with a cantilever roof on both sides for spectator room.
Love what you see?
Get an obligation free quote today.








