Glen Waverley Powercor industrial depot
Project overview
B2B Project and Construction Management contacted us to design and construct a new industrial depot for their client Powercor in Glen Waverly, VIC.
The building needed to have a 50m clear span width to accommodate servicing inside. There needed to be a fire isolation section and a truck wash included in the design. We also needed to design the structure over an existing footprint and for eave heights to be within town planning restrictions. There needed to be large openings to allow for trucks to drive through the building.
Project Value:
- $1.74M*
Building size:
- 140m x 80m x 7m
On-site build time:
- 21 weeks
Project collaborators:
- Civil engineer
- Third-party installer
- B2B Project and Construction Management
- Architect
Our scope and build details:
- 3D Structural steel drawings.
- Fabricated hot dipped galvanised steel package
- Purlins and girts
- Roof and wall cladding
- Custom guttering and downpipe system
- Header truss
- 55m blanket and safety mesh
- Partition wall
- Cantilever canopy
- Personal access doors
- Truck wash
- Site scan
Job site location:
- Glen Waverley, Victoria
*All prices are an indication only and are subject to change at any time due to steel prices. Prices also do not include site preparation or installation costs.
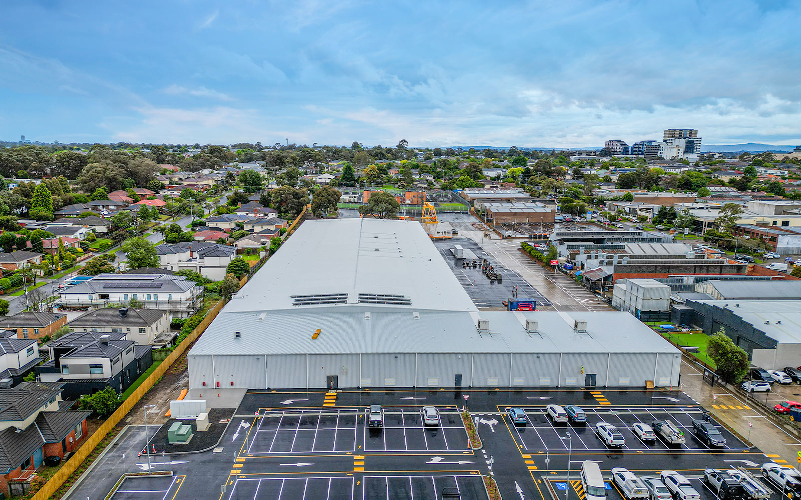
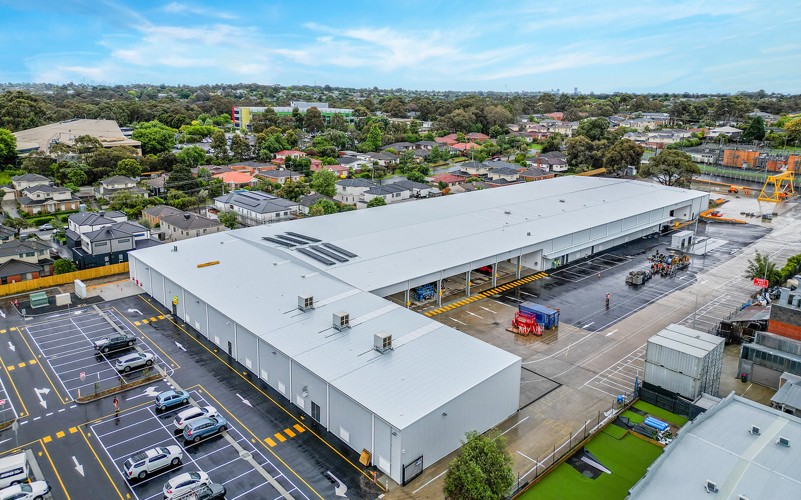
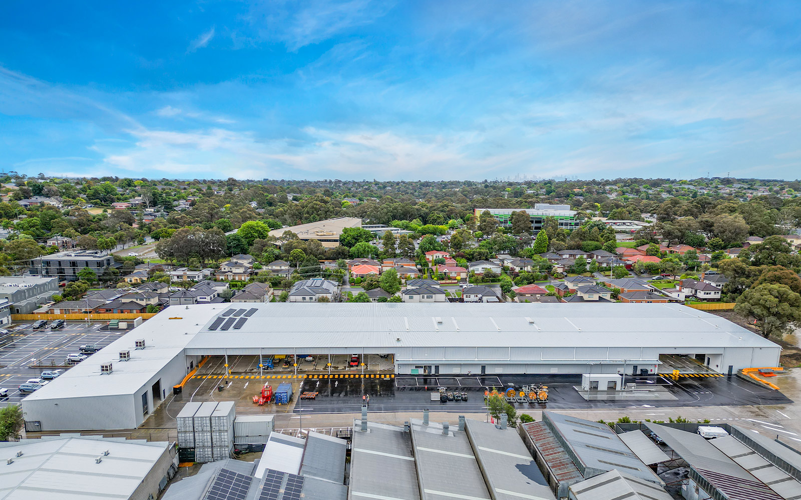
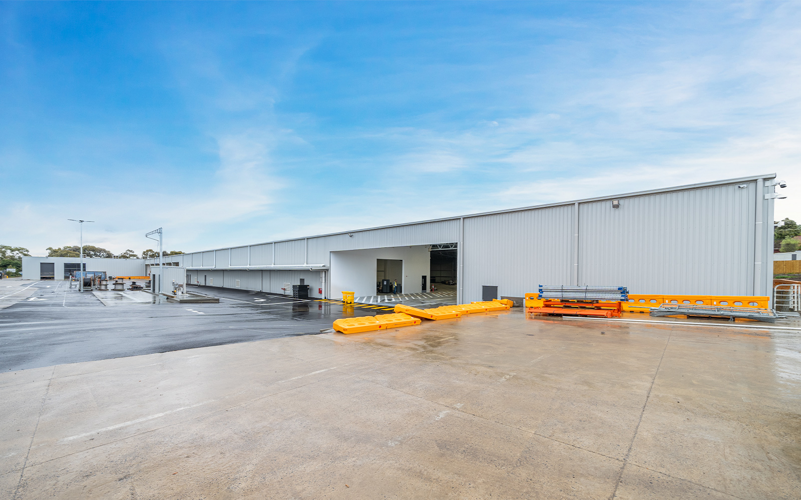
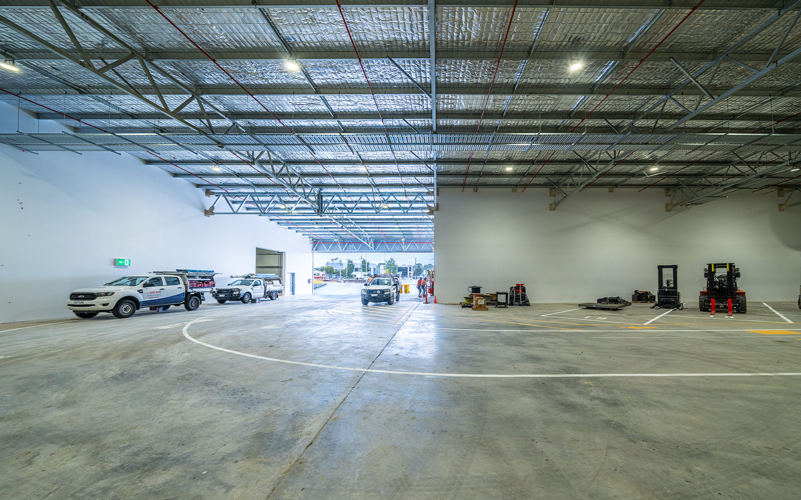
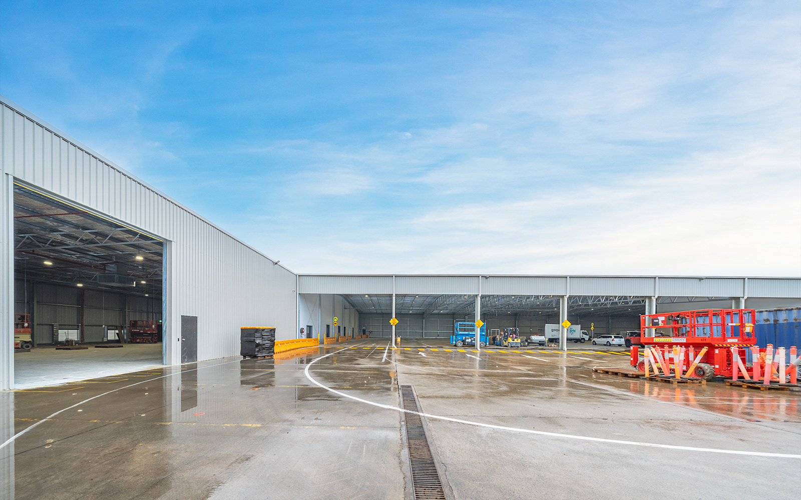
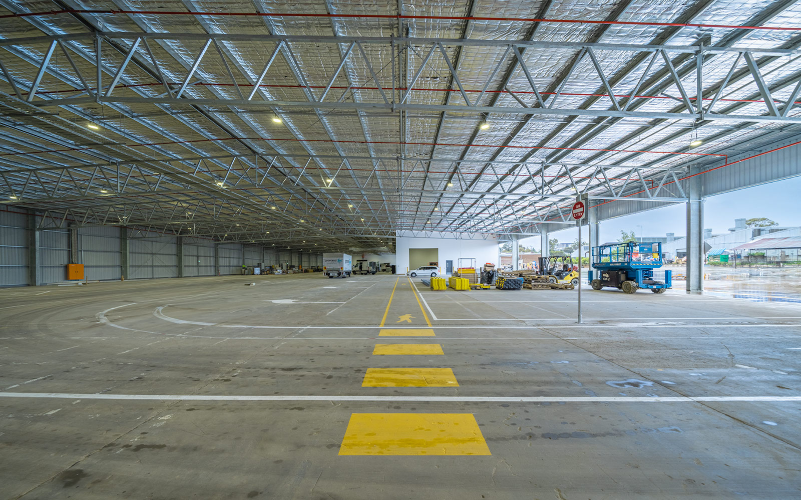
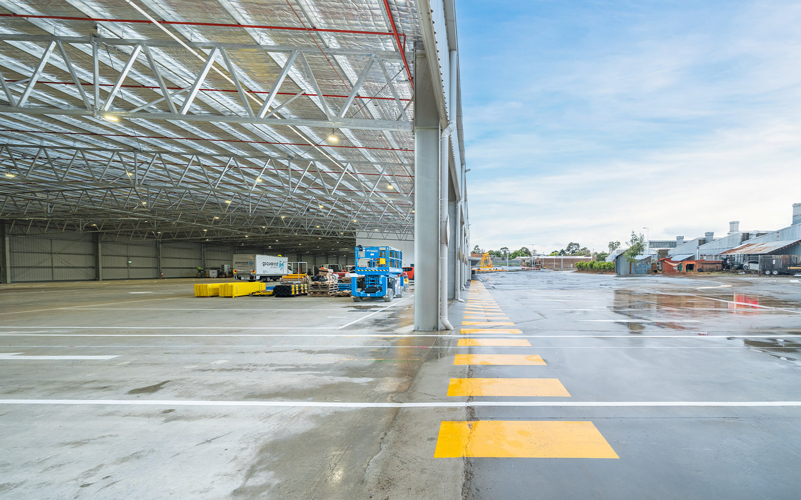
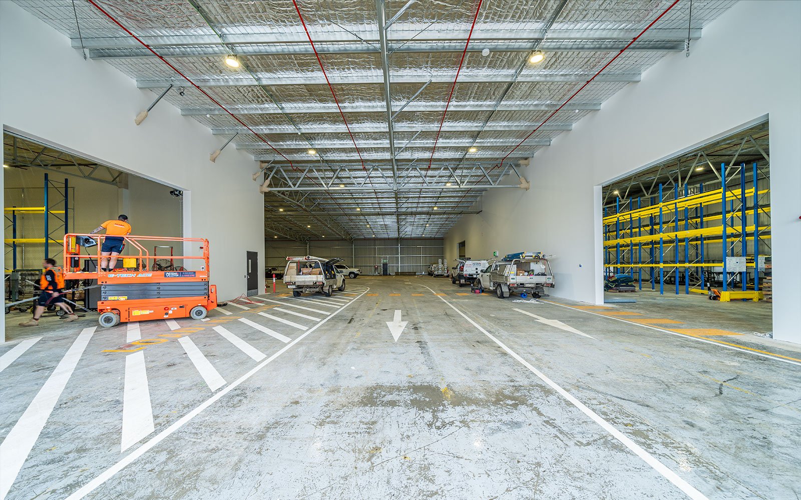
Challenges and solutions
To answer the requirement of a 15m wide opening and the clear span design, we applied a novel girder truss solution to limit deflection while maintaining minimum required clearances.
Collaboration between Central Steel Build, the architect, and roller door supplier was required in relation to the firewalls between different sections of the building.Due to restricted site access and the project scale, there was a lot of coordination between our engineer and third-party installer so the roof could be designed in segments to be crane lifted and filled in afterward.
Love what you see?
Get an obligation free quote today.









