Peter and Pamela Bice indoor dressage arena
Project overview
The Bice family originally contacted us to build a curved roof indoor dressage arena overlooking the lower plateaus of their equestrian property in Berry on the south coast of NSW. The structure was to be a roof-only cover with 1.5m eave overhangs on the roof for extra weather protection.
They returned to us a year after the first indoor dressage arena was completed for another arena designed in the same way as the first.
- Indoor dressage arena 1: $170K*
- Indoor dressage arena 2: $170K*
- Indoor dressage arena 1: 61m x 21.5m x 5m
- Indoor dressage arena 2: 64m x 24.5m x 6m
- 3.5 weeks per building
- Berry, New South Wales
- 3D structural model
- Fabricated hot dipped galvanised steel package
- Purlins and girts
- Roof and wall cladding
- Guttering and downpipe system
- Skylights
- Structural engineer
- Third-party installer
*All prices are an indication only and are subject to change at any time due to steel prices. Prices also do not include site preparation or installation costs.
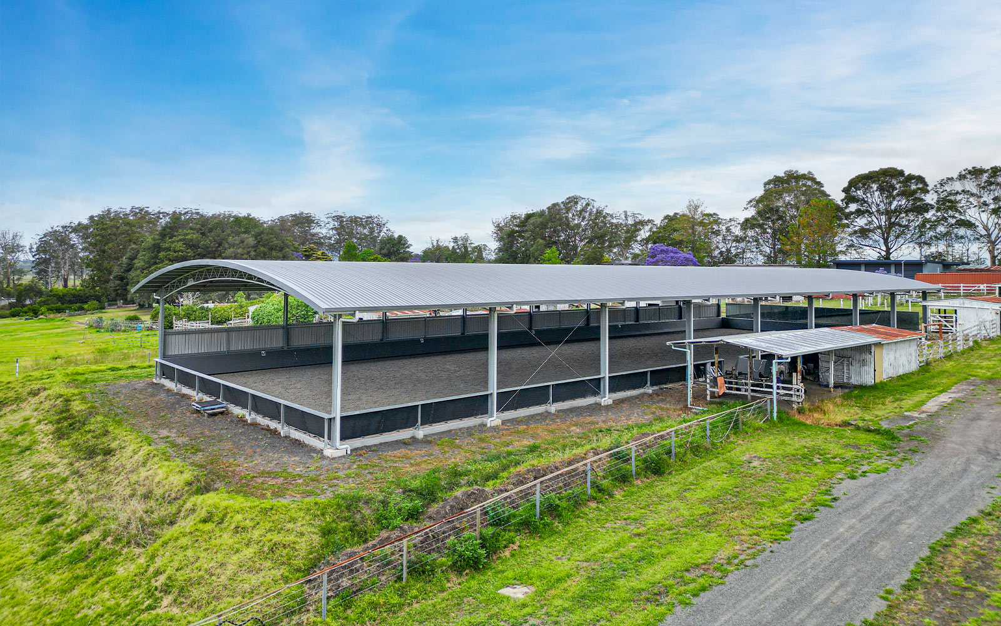
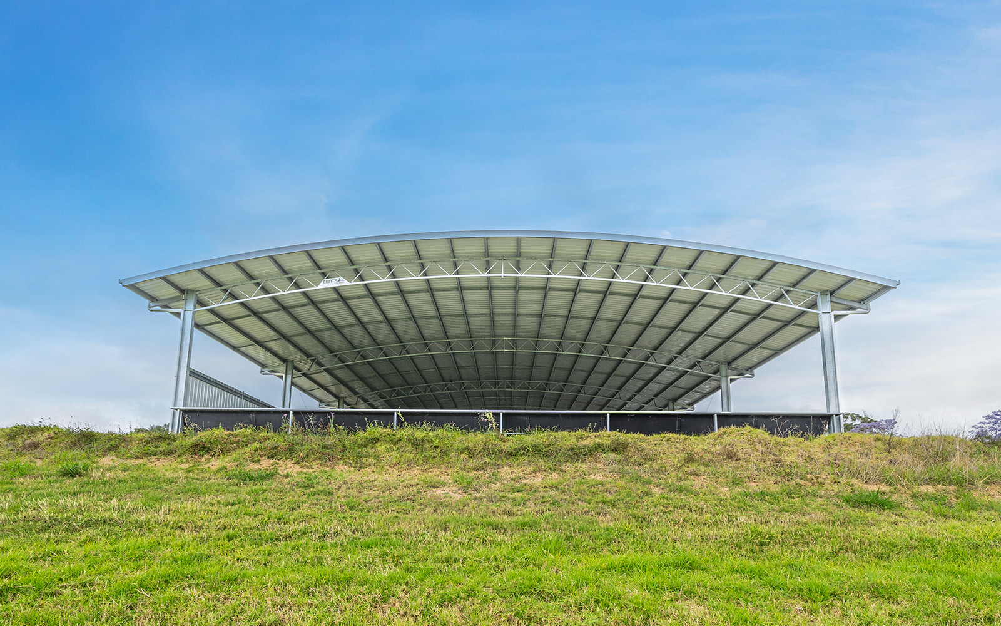
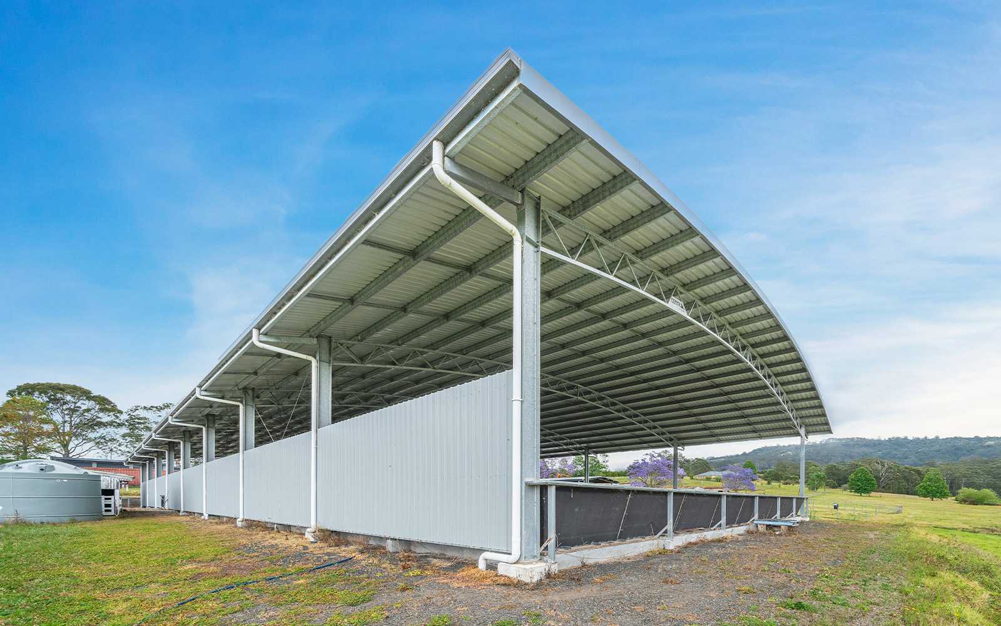
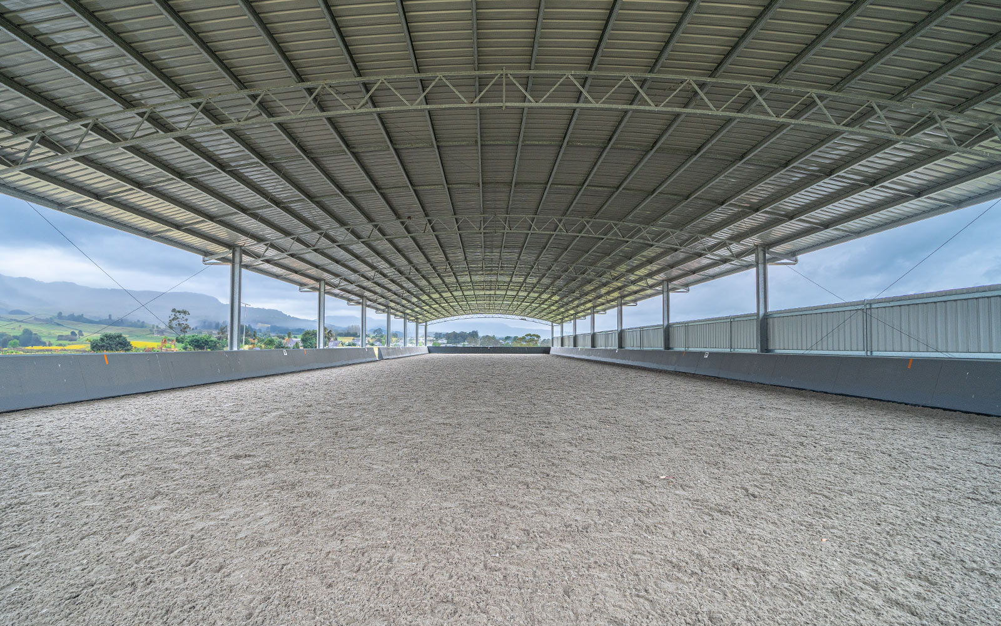
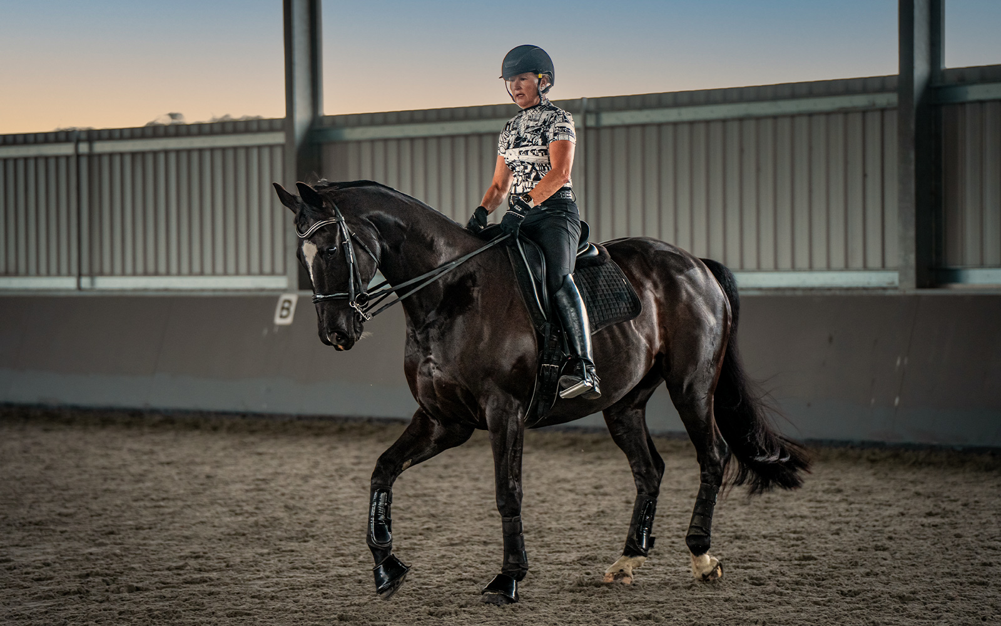
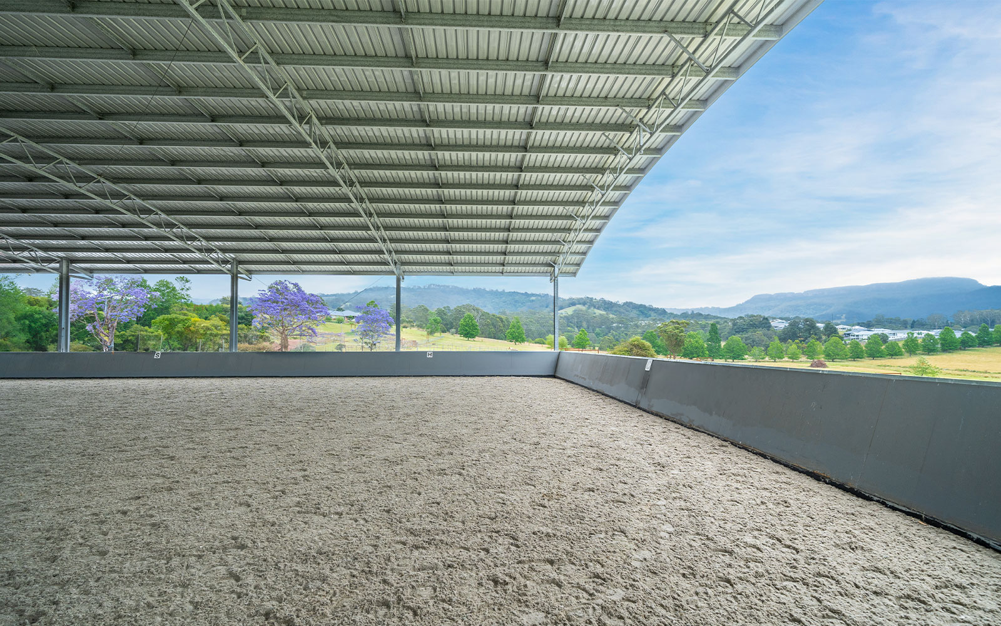
Challenges and solutions
Our client wanted to install their own riding surface in both the arenas. This meant that the installer needed to build the footings to be 400mm above the site level. This would give our client sufficient depth to install the surface without compromising clearance heights inside the space.
“The team at Central Steel Build have been terrific, they’re really easy to deal with. We wanted a specific arched roof, and they were able to accommodate that. My husband is fairly fanatical about certain things and the shed has fulfilled all that we wanted. I couldn’t speak more highly about Central Steel Build and it was done really quickly, so we bought another one!”
Love what you see?
Get an obligation free quote today.









