Buildspec Constructions multi-tenant factory and office complex
Project overview
Buildspec Constructions has a longstanding partnership with Central Steel Build, collaborating on various construction projects ranging from simple skillions to large and complex fit-outs. The Paddys Drive development presented a unique opportunity as an investment project.
Our client sought a steelwork package for a pre-cast concrete multi-tenant factory and office complex. By using a pre-cast concrete construction method combined with a value-engineered steel frame, individual tenancies within the same structure could be purchased and sold separately.
- $650K*
- 52m x 14m
- 51m x 15m
- 46m x 12m
- 17 weeks
- Delacombe, Victoria
- 3D structural model.
- Pre-cast panels design.
- Concrete slab design.
- Fabricated hot-dipped galvanised steel package.
- Purlins and girts.
- Guttering and downpipe system.
- Blanket insulation and safety mesh.
- Custom sized roller shutter openings.
- Two 5kPa mezzanines.
- Civil engineer.
- Buildspec Constructions.
- Third-party installer.
*All prices are an indication only and are subject to change at any time due to steel prices. Prices also do not include site preparation or installation costs.
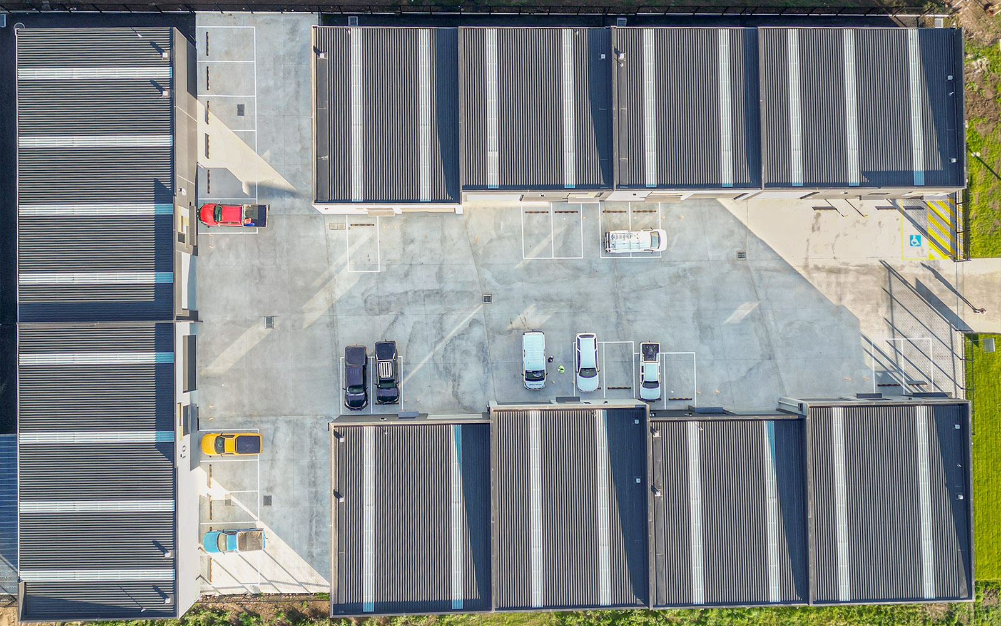
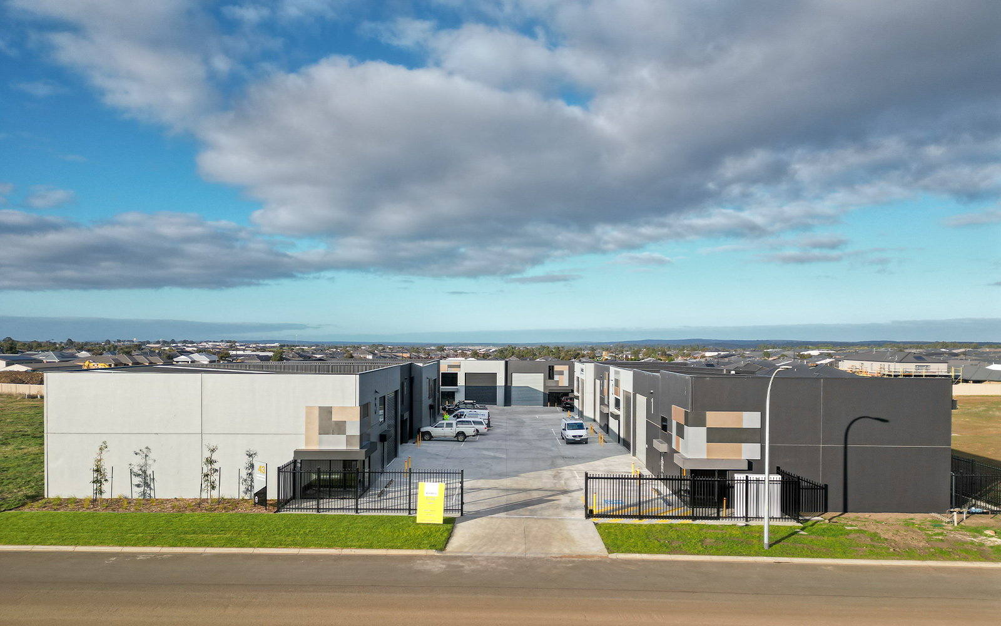
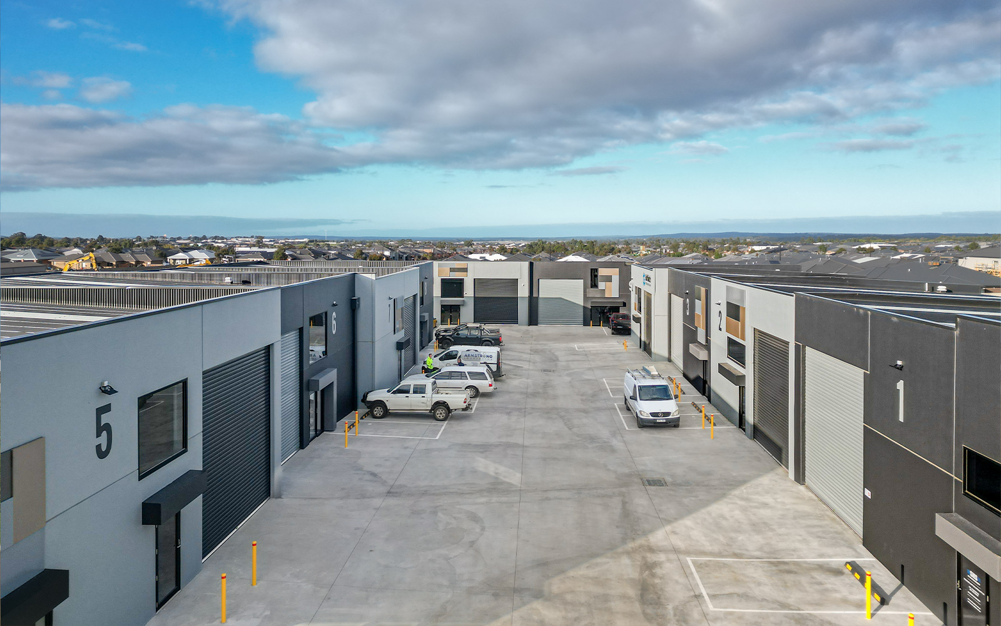
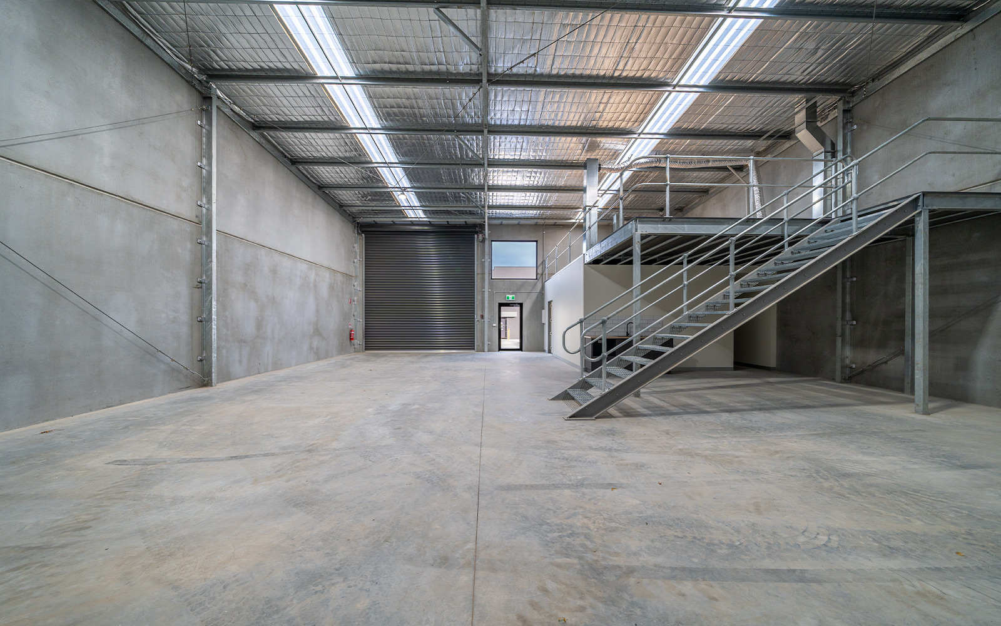
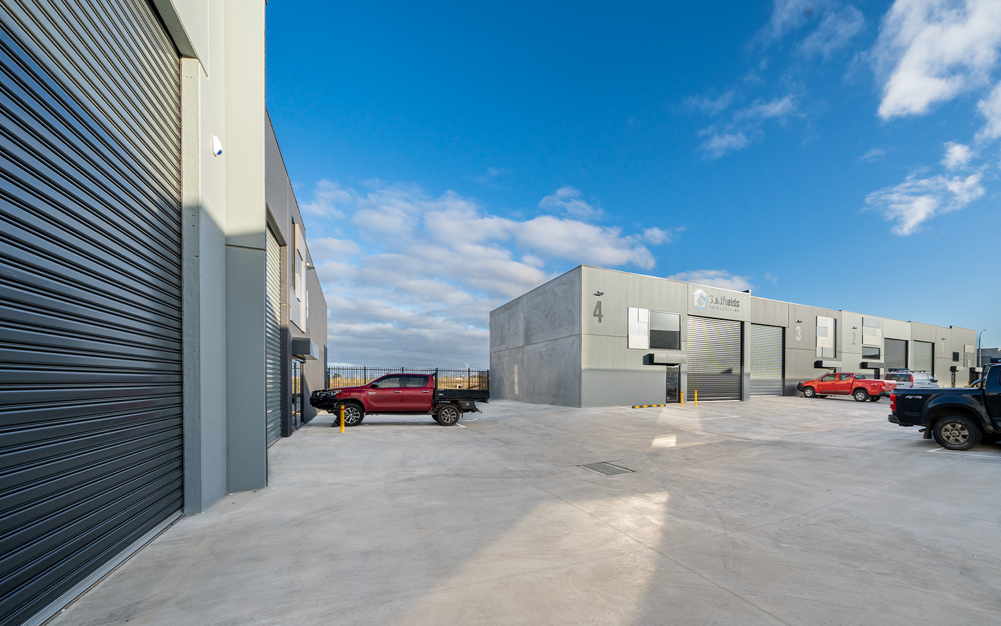
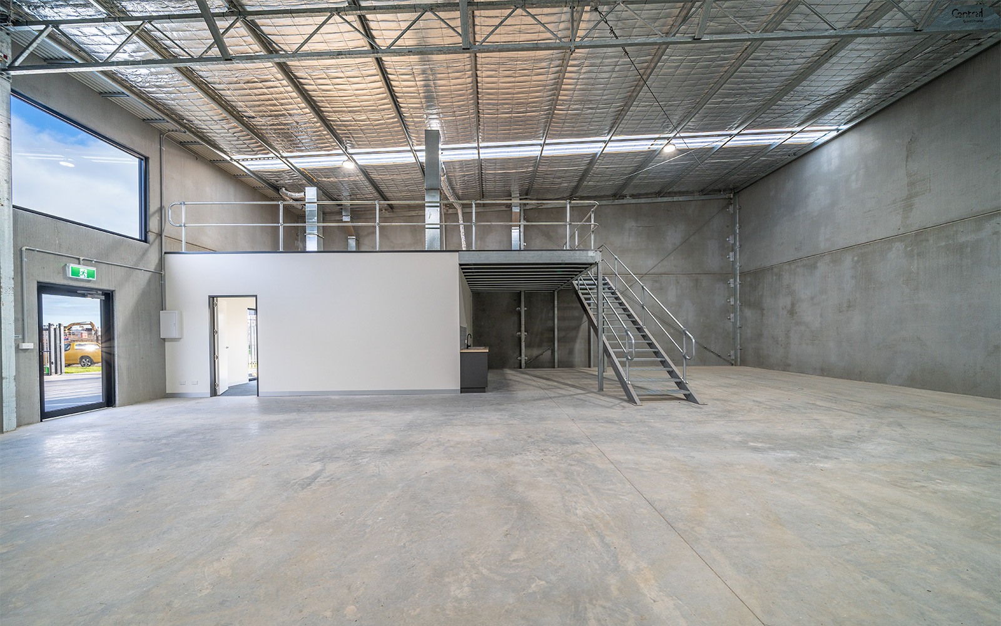
Challenges and solutions
One of the key challenges we encountered was the need to create efficient portal frame spans that aligned with the mezzanines, effectively reducing the steel load which was a crucial factor for the overall success of the project.
“End-to-end CSB was able to provide us with a structural and building design which we were able to tailor to suit the specific needs of the site. The fact that we were given a project manager to liaise with and a shed builder that we were able to contact all the time that just proves to be invaluable.”
Love what you see?
Get an obligation free quote today.








