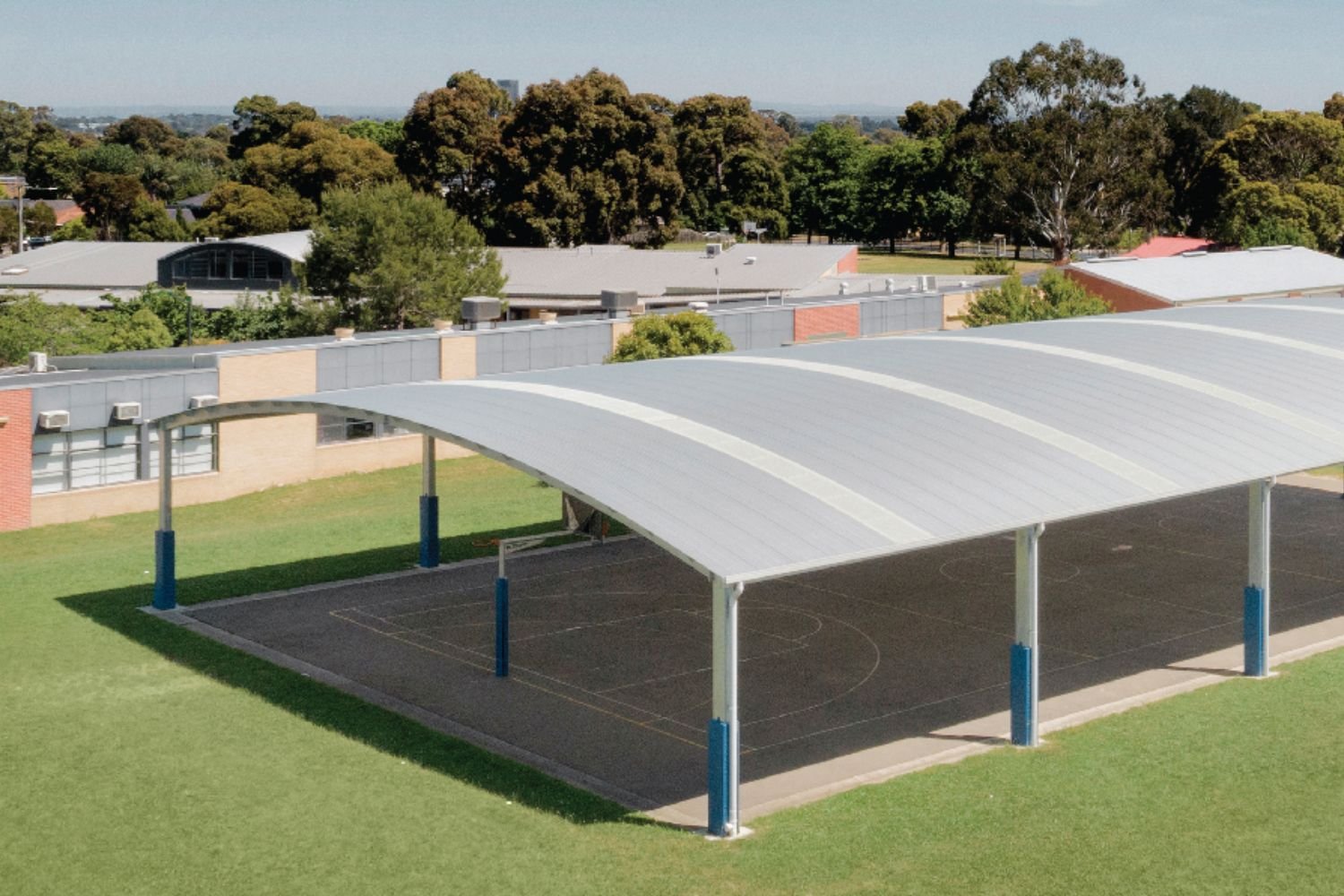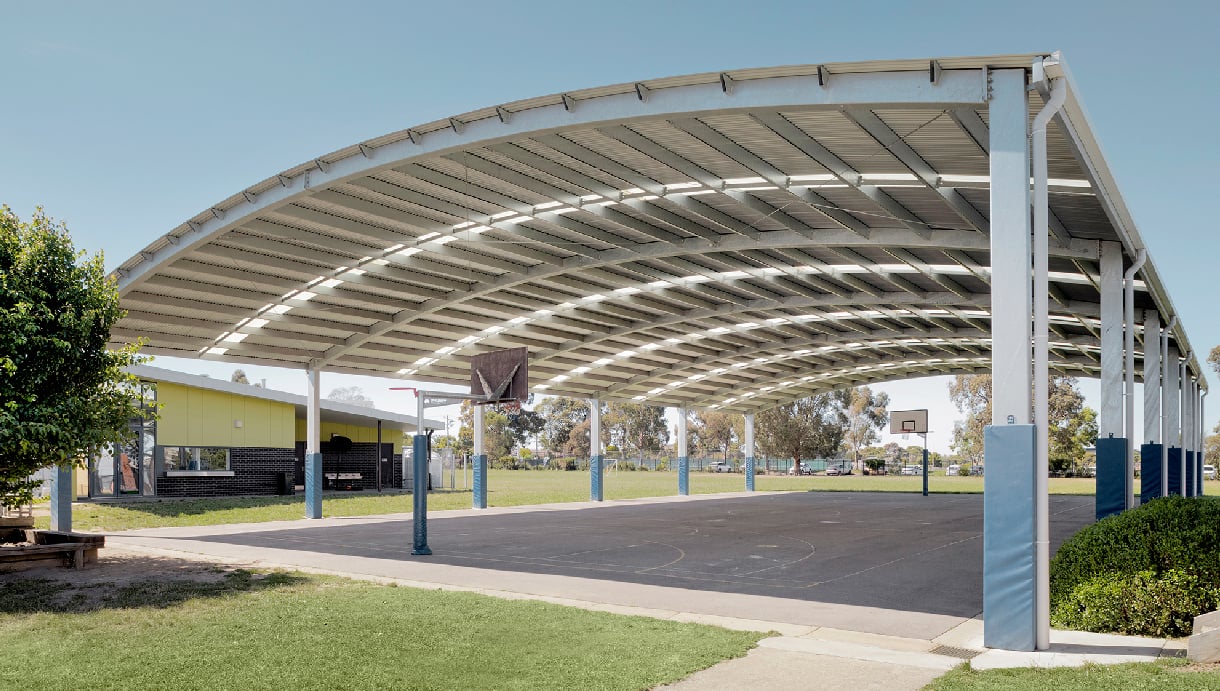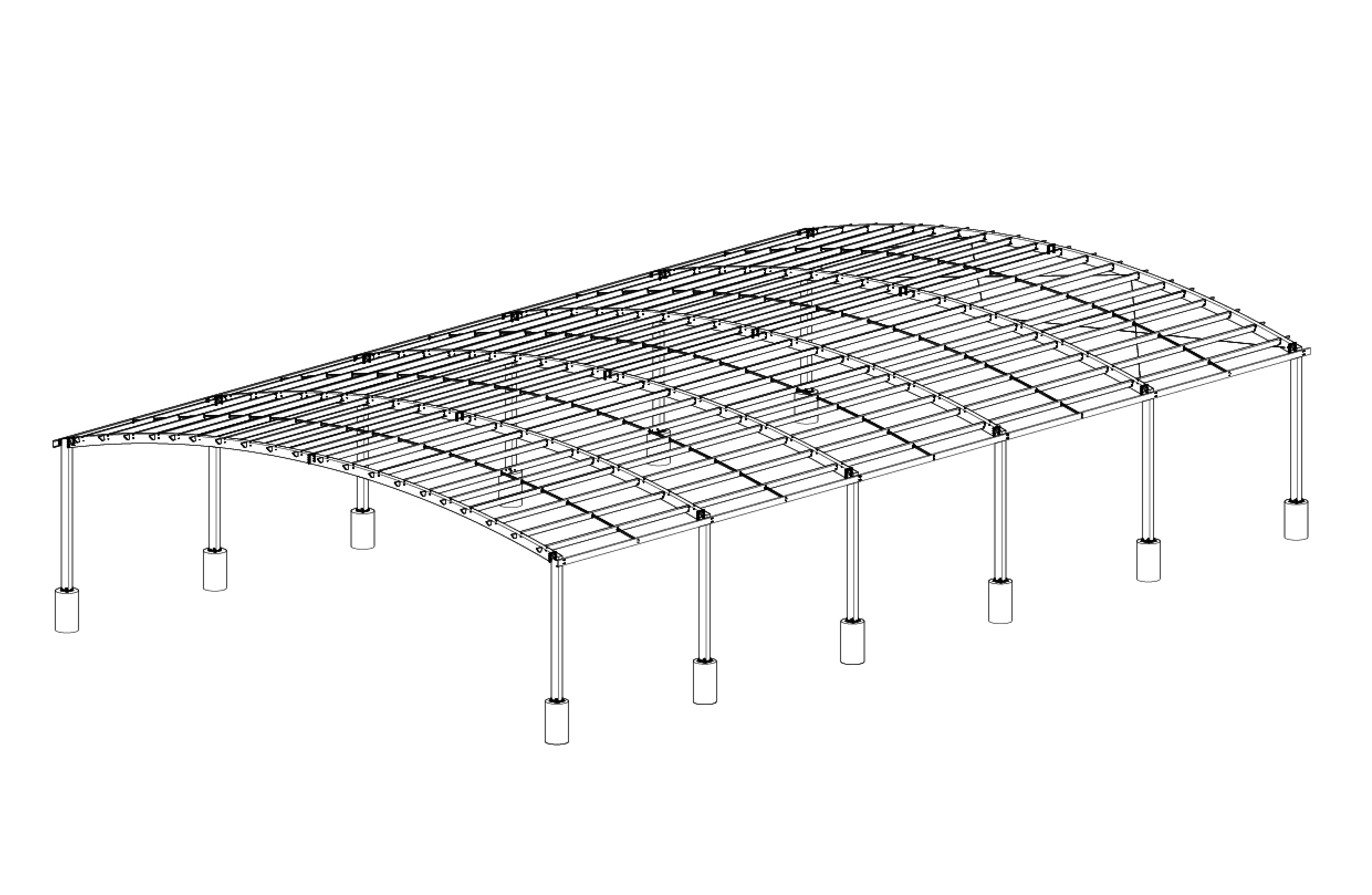Burwood Heights Primary School ball court cover
Project overview
The principal of Burwood Heights contacted us with the vision of an aesthetically pleasing ball court cover that would compliment the existing school layout and architecture. The cover needed to be functional and safe, leaving obstacle-free room for runoff around the court.
Project value:
- $250K*
On-site build time:
-
2 weeks
Job site location:
-
Burwood Heights, New South Wales
Project collaborators:
- Third-party installer
- Tekcon Group
Our scope and build details:
- Structural steel drawings.
- Engineering certification and computations.
- Structural concrete engineering including raft slab design for office.
- 3D structural/shop steel drawings.
- Fabricated hot dipped galvanised steel package.
- Roof purlins and cladding.
- Building permit.
- Above ground storm water.
- Bird caps.
- Eave overhang.
- Service location and spoils removal.
- Building installation.
*All prices are an indication only and are subject to change at any time due to steel prices. Prices also do not include site preparation or installation costs.




Challenges and solutions
Several site challenges were identified during the design process of the ball court cover. Ground fall across the court adjusted the design and proposed footing locations were changed due to underground services running underneath the site.
To keep the court cover obstacle-free and safe, all bracing was kept above 3m. The building was installed during school holidays to help minimise disruption within the school and to keep students safe from construction site hazards.
Love what you see?
Get an obligation free quote today.









