Calderwood Christian School ball court cover
Project overview
After being approached by the Calderwood Christian School for a new ball court cover, Multifab contacted us to design, engineer and construct the building. The cover needed to fit around the existing basketball court and provide maximum weather protection whilst maintaining open sides.
- $100K*
- 32m x 19m x 5m
- 2.5 weeks
- Structural engineer
- Multifab
- Geotechnical engineer
- 3D structural model
- Fabricated hot dipped galvanised steel package
- Purlins and girts
- Roof cladding
- Guttering and downpipe system
- Wonderglas skylights
- Gable infills
- Calderwood, New South Wales
*All prices are an indication only and are subject to change at any time due to steel prices. Prices also do not include site preparation or installation costs.
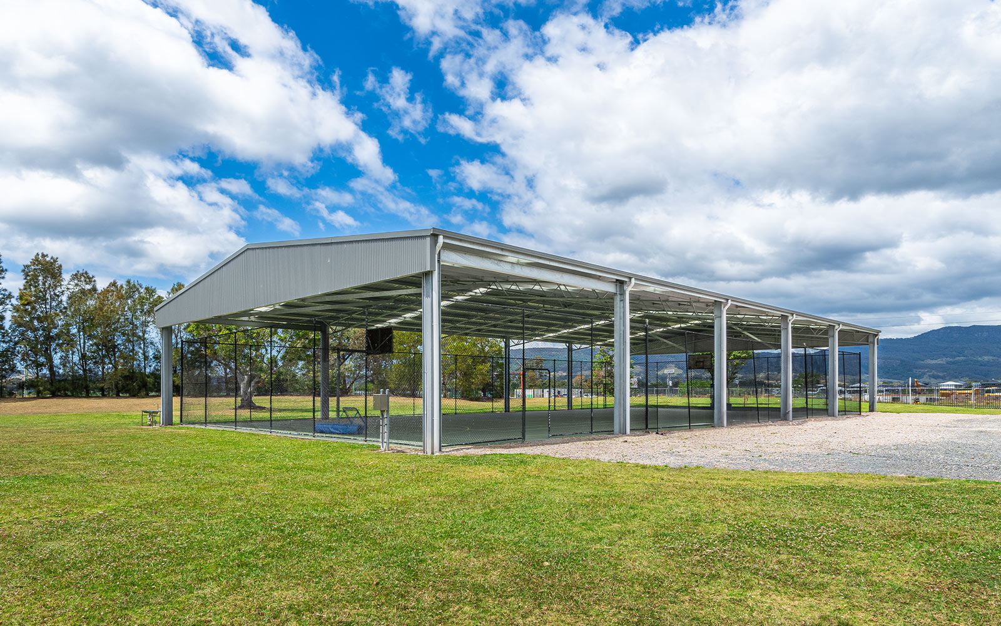
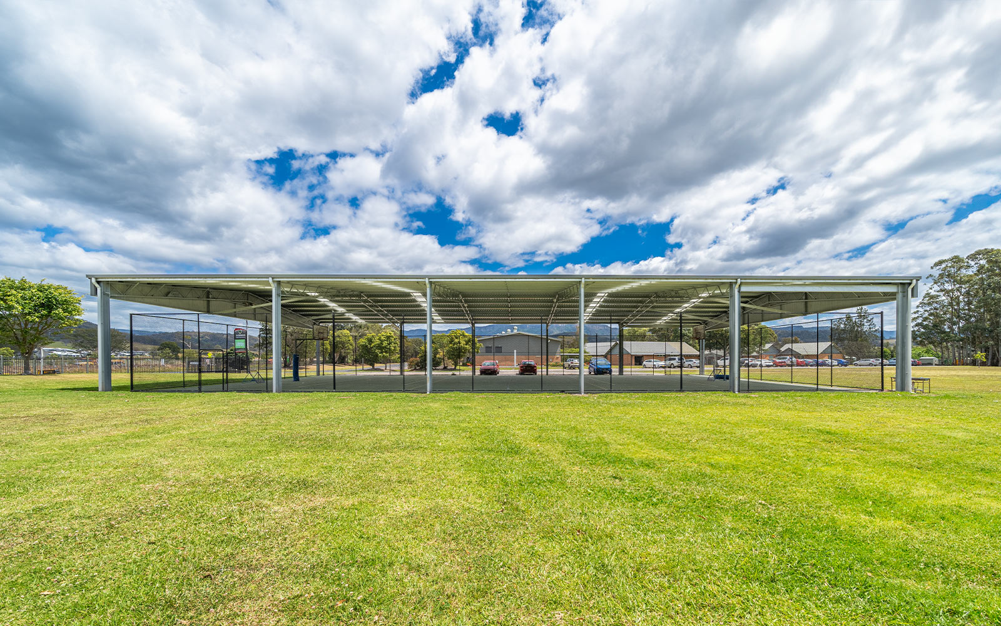
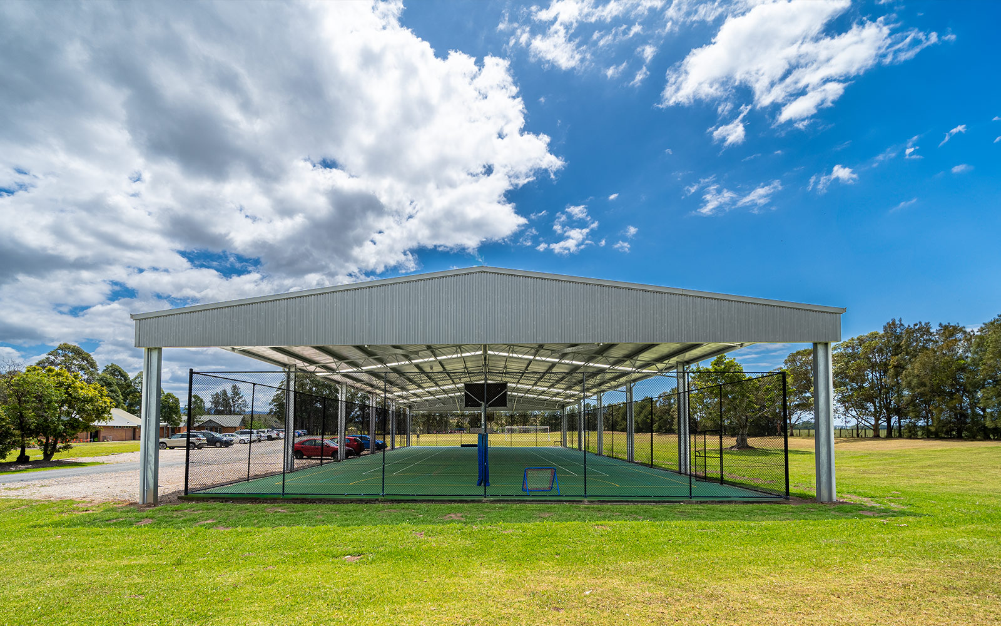
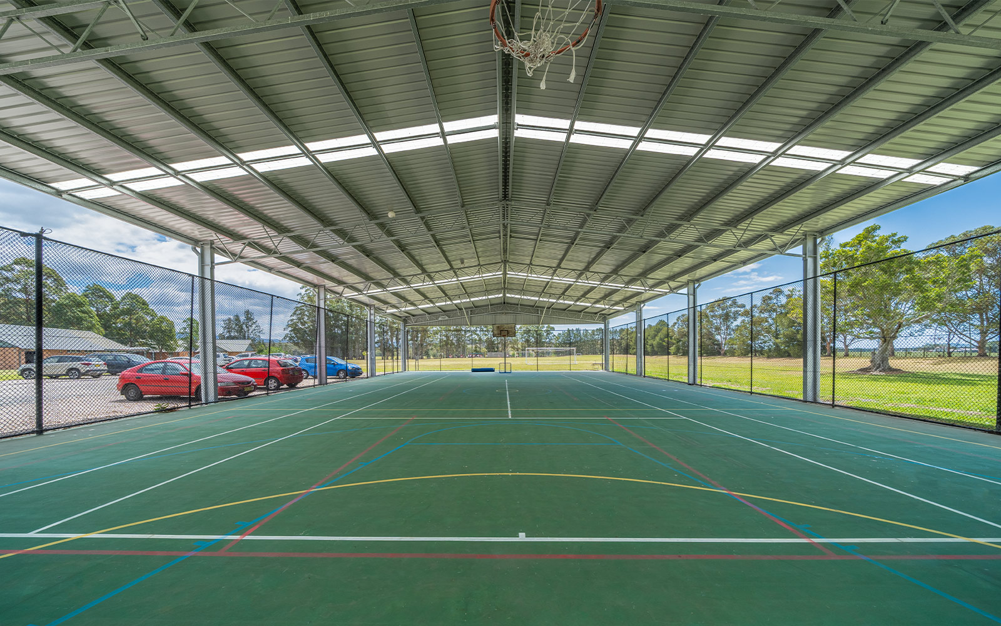
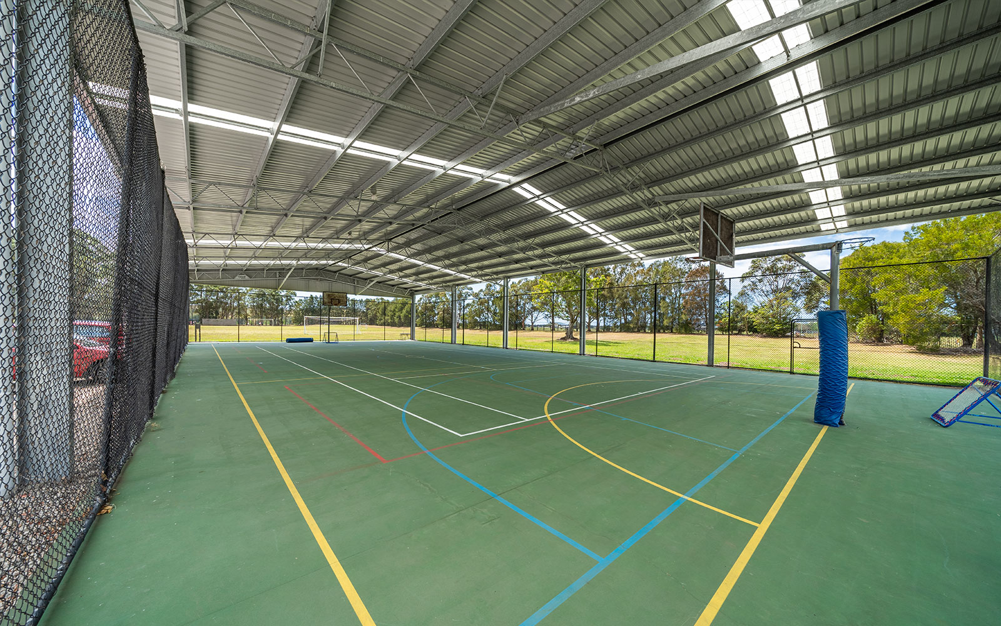
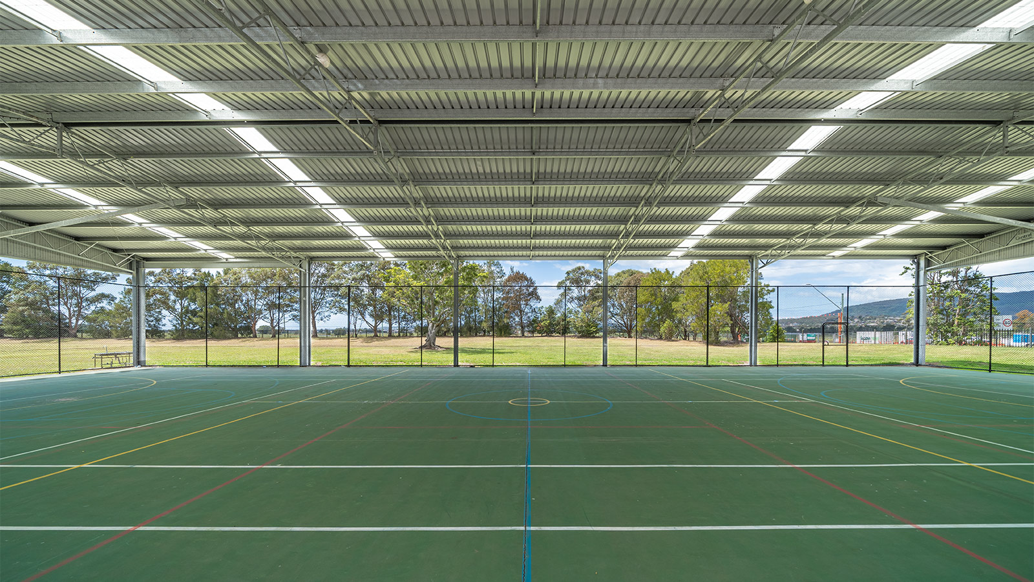
Challenges and impact
We needed to design the building around the perimeter of the existing ball court cover. Caution was also required by Multifab whilst installing the building to not damage the court surface.
To maximise weather protection underneath the ball court cover, we designed the structure with gable infills. This allowed the building to remain open sided whilst providing better shelter inside.
“Central Steel Build were very easy to deal with, they offered competitive pricing, everything was on time throughout the whole construction process and the building went up fast. Overall, they were a real pleasure to deal with.”
Love what you see?
Get an obligation free quote today.









