Shed cost per square metre
To help budget for your shed we’ve pulled together an approximate list of costs per m2 based on previous work completed for our clients. Prices are...

With a solution-focused approach, we collaborate closely with clients and consultant teams to align on scope, time frames, design objectives, and cost. We’re committed to delivering a strong return on your investment. Are you interested in our work in the commercial and industrial sectors?

Our client, a vet and sheep farmer, needed a shearing shed and yard cover designed for efficiency and innovation. Partnering with our team, he collaborated with fit-out providers to create two custom steel structures tailored to his farm’s needs. His farm is now equipped for better working conditions and long-term success.

Providing Industry-Leading Steel Building Solutions
Central Steel Build, committed to innovation, quality, and customer satisfaction, has solidified its reputation as an industry leader. We're revolutionising agricultural structures, and transforming how farmers and producers approach building solutions. If you’re interested in our work in the agricultural sector, read the article to discover how we’re transforming building solutions.

Oritech combined office and warehouse
Oritech Pty Ltd partnered with us to build a modern office and warehouse facility in Mitchell Park, Victoria. The design featured innovative L-shaped tilt panels for both function and style. Using our Pro. building approach, we delivered a durable, cost-effective, high-quality solution. Seamless collaboration ensured the project was completed on time and within budget.
2 min read
![]() Central author
Jun 5, 2019 1:34:55 PM
Central author
Jun 5, 2019 1:34:55 PM
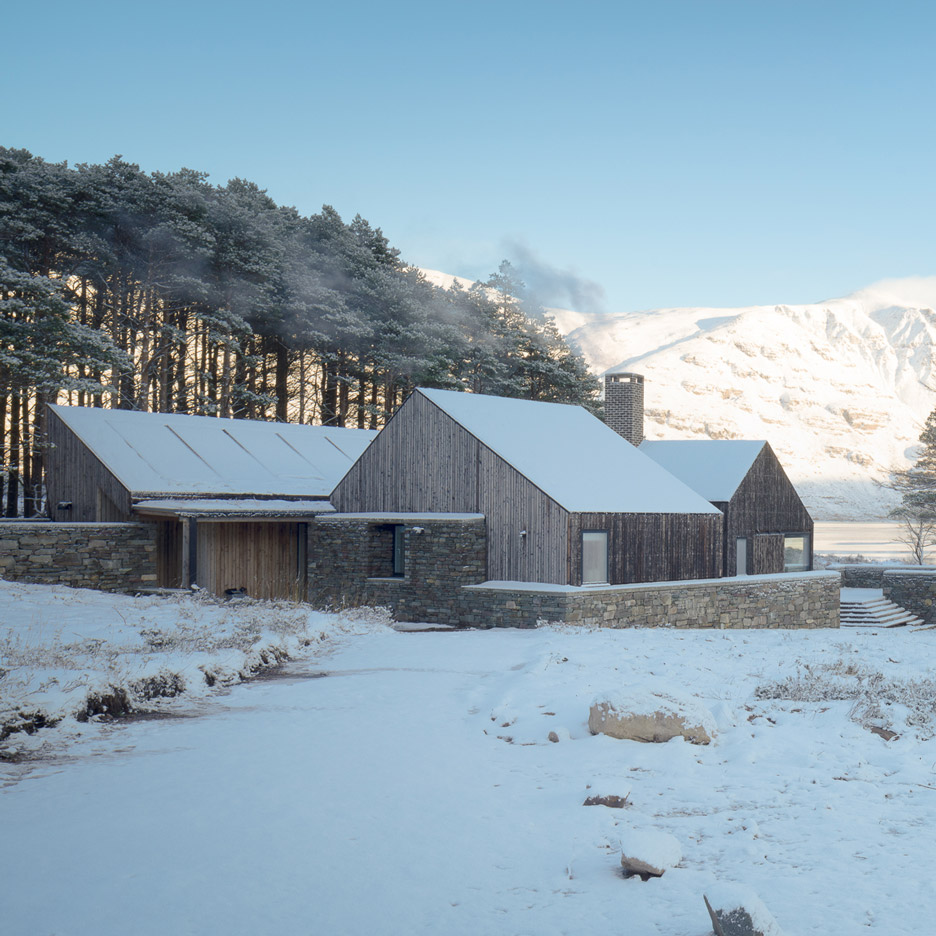
Customised buildings are obviously a passion for us here at Central Custom, and we love the design of these different houses that support a self sufficient lifestyle. Check them out below!
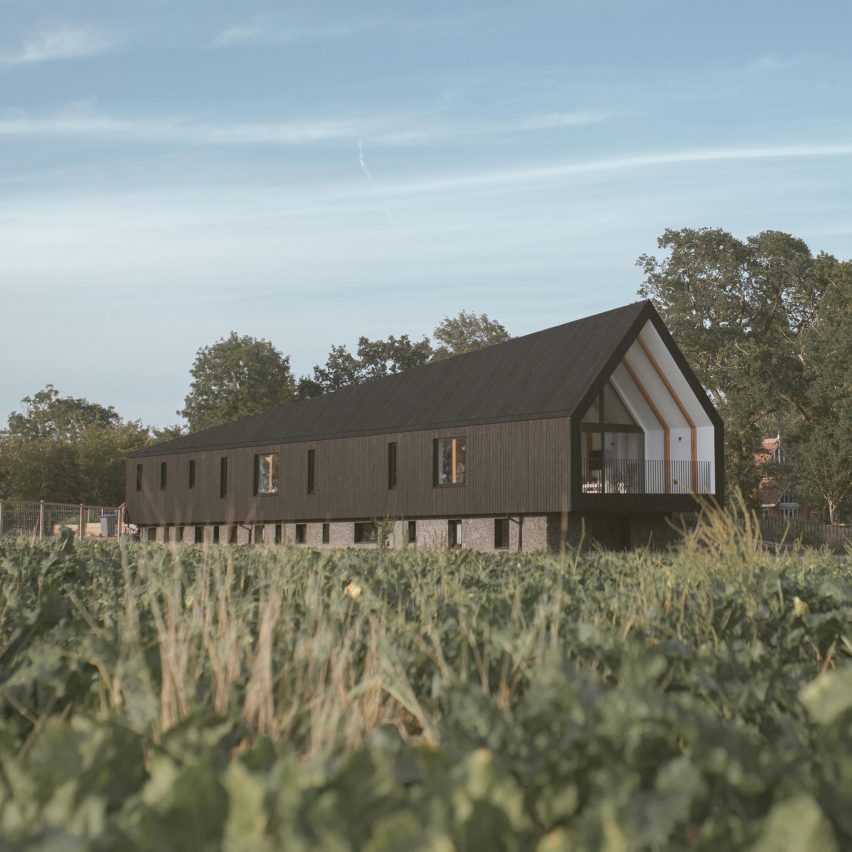
This house is designed specially by Studio Bark to have minimal environmental impact. The building is fully solar powered and fueled by bio-diesel. The tapered form of design helps to minamise heat loss during the colder weather, whilst the gable’s glazing is slightly set back to help the building self-shade and keep cool in summer.
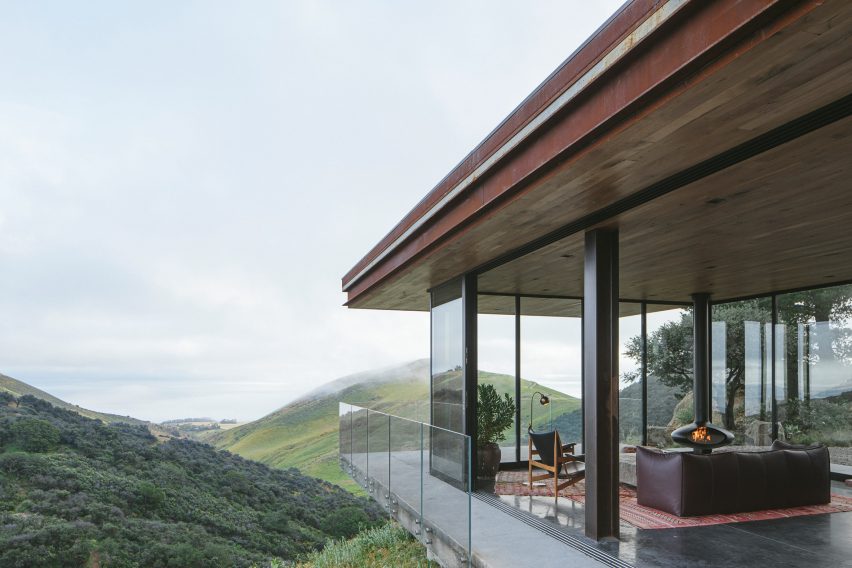
This house designed by Anacapa Architecture is located in an isolated Californian nature reserve to function completely off the grid. Power is taken from a photovoltaic system, with backup from a propane generator available. It has a private well and water treatment system for the house’s use also. The house offers views of the Pacific Ocean and the surrounding hills which is enhanced by the complete glass front of the building. The building has a green flat roof with native flora to help it blend into the natural terrain.
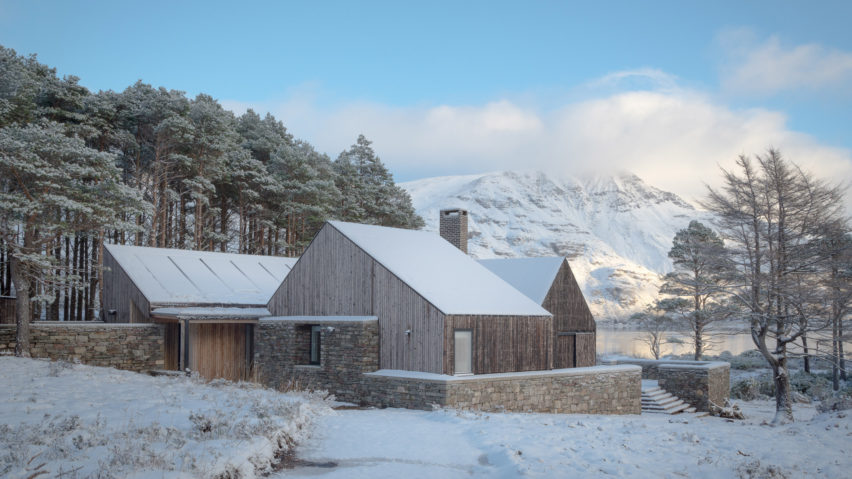
This quaint little cottage sits on the edge of a lake in the Scottish Highlands. It is built from natural materials that complement its location. The house is designed by Haysom Ward Millar Architects and was chosen to win the 2018 RIBA House Of The Year Prize. The house produces its own electricity from solar panels, and gets clean water from its own borehole.
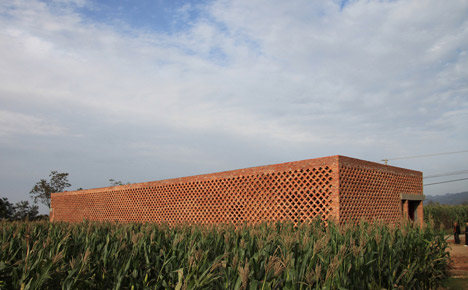
John Lin adapted the traditional style of the rural Chinese courtyard building, creating a house that is completely self sufficient. Within the walls of the house are a number of courtyards that accommodate a pig pen, biogas boiler that generates energy from animal waste. Also during the rainy season the roof is used to collect water that filters down into a large container that is stored throughout the year.
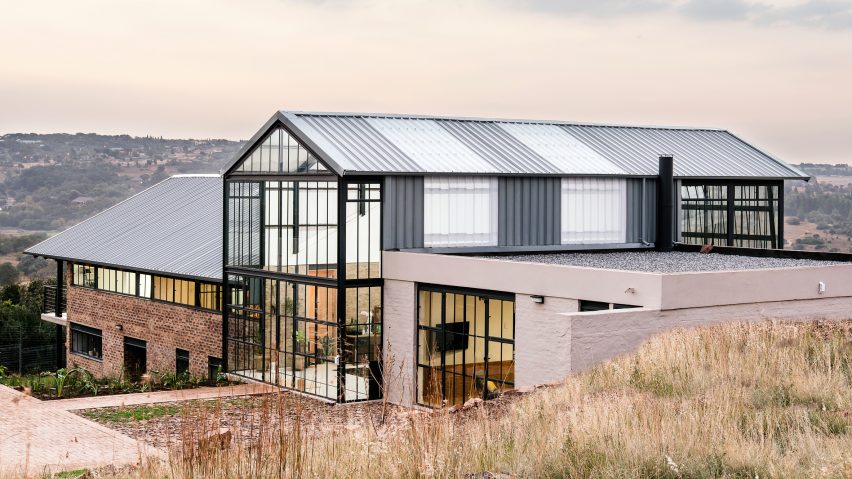
This barn styled house was designed by architect Nadine Englebrecht that features a central conservatory in the countryside outside Pretoria, South Africa. The expanse of glass panels are able to collect solar heat that is circulated into adjoining spaces. The structure was designed with passive building principles that ensure the house is comfortable in any season. Two damns on the property provide the house with water and solar panels on the roof collect electricity.
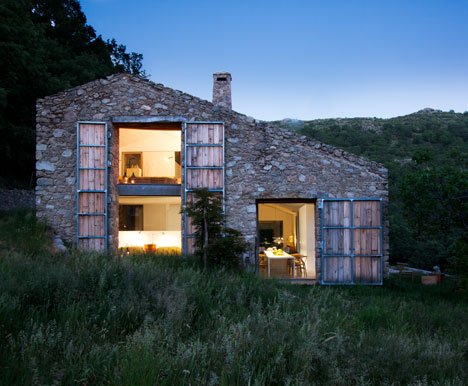
This house was created by Abaton to be completely self sufficient as it is too far remote to be connected with electricity or water. The crumbling stable was renovated to a family home that generates solar heat, while nearby streams offer hydro electricity and clean water.
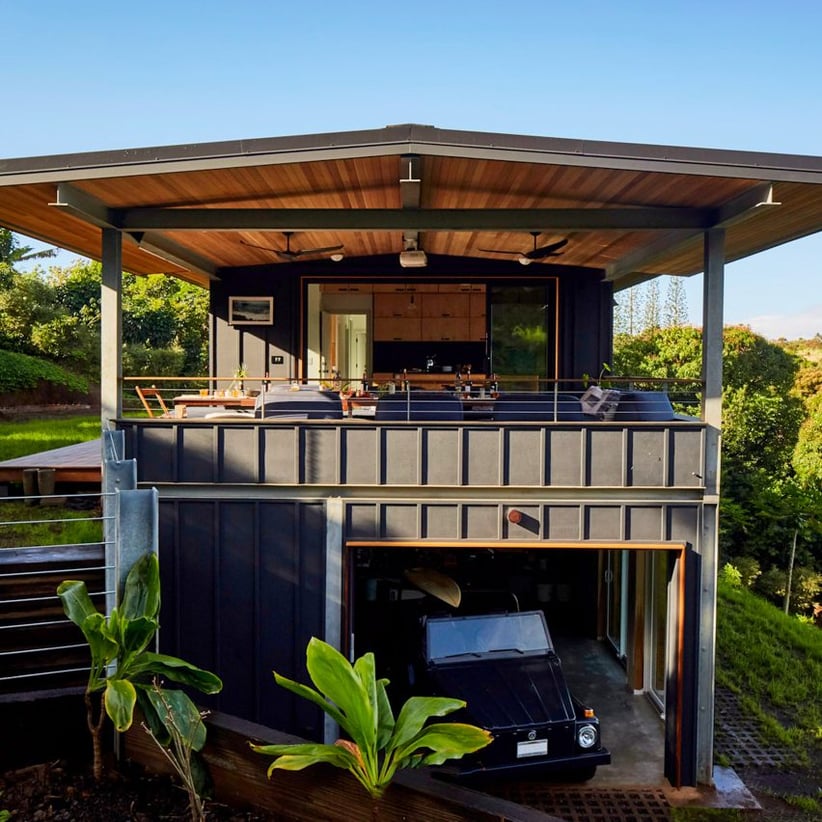 This self sufficient house actually produces more energy than it consumes. The building has a combination of design and technology features that save and produce energy, and collect and store rainwater.
This self sufficient house actually produces more energy than it consumes. The building has a combination of design and technology features that save and produce energy, and collect and store rainwater.
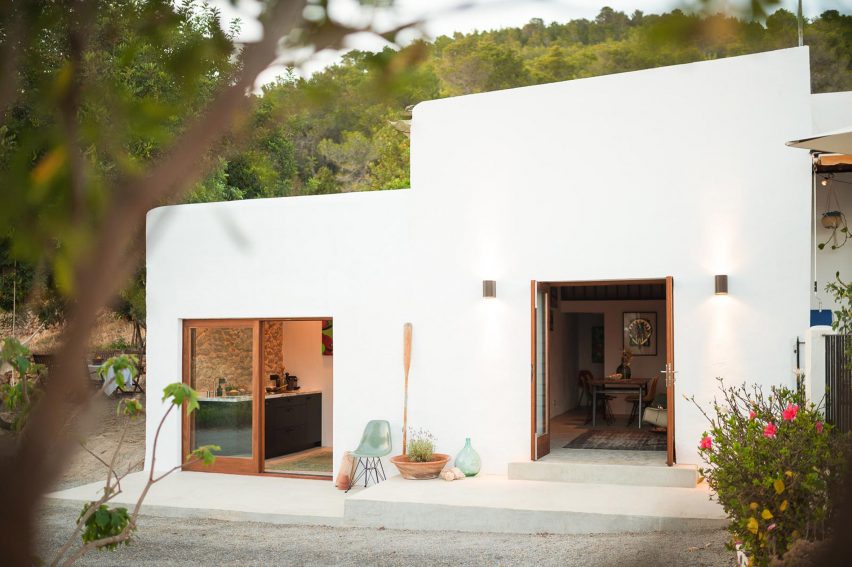
The Amsterdam-based architects named Standard Studio renovated a stable into an off the grid showroom and home for the owners of a shop in Ibiza. The electricity and underfloor heating is powered by solar panels located on the roof, whilst a private well supplies the house with water.
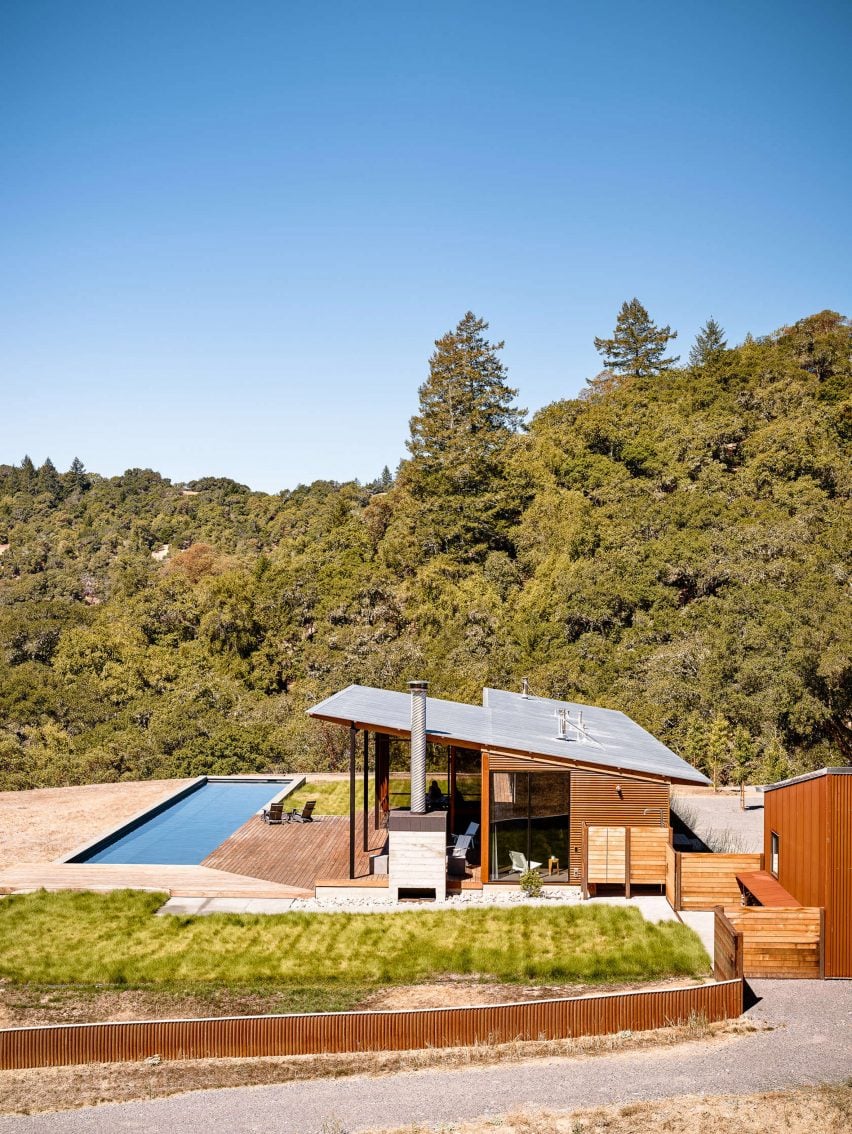
This house is located in a coastal valley and was designed to make you feel like you are camping, rather than living in a conventional home. Photovoltic panels on an exposed slope are used to generate power for the building, while a swimming pool is heated by solar thermal panels.
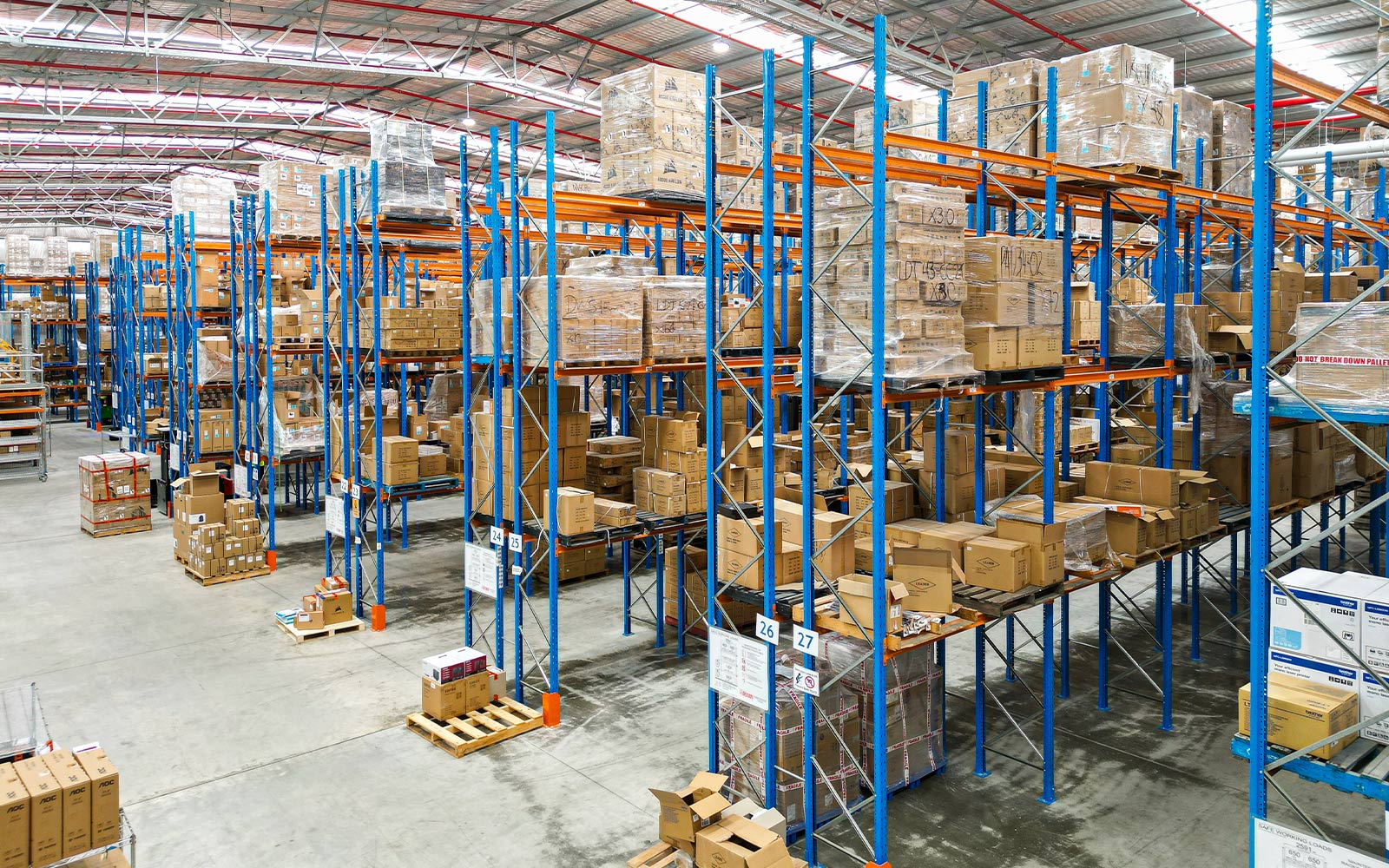
To help budget for your shed we’ve pulled together an approximate list of costs per m2 based on previous work completed for our clients. Prices are...
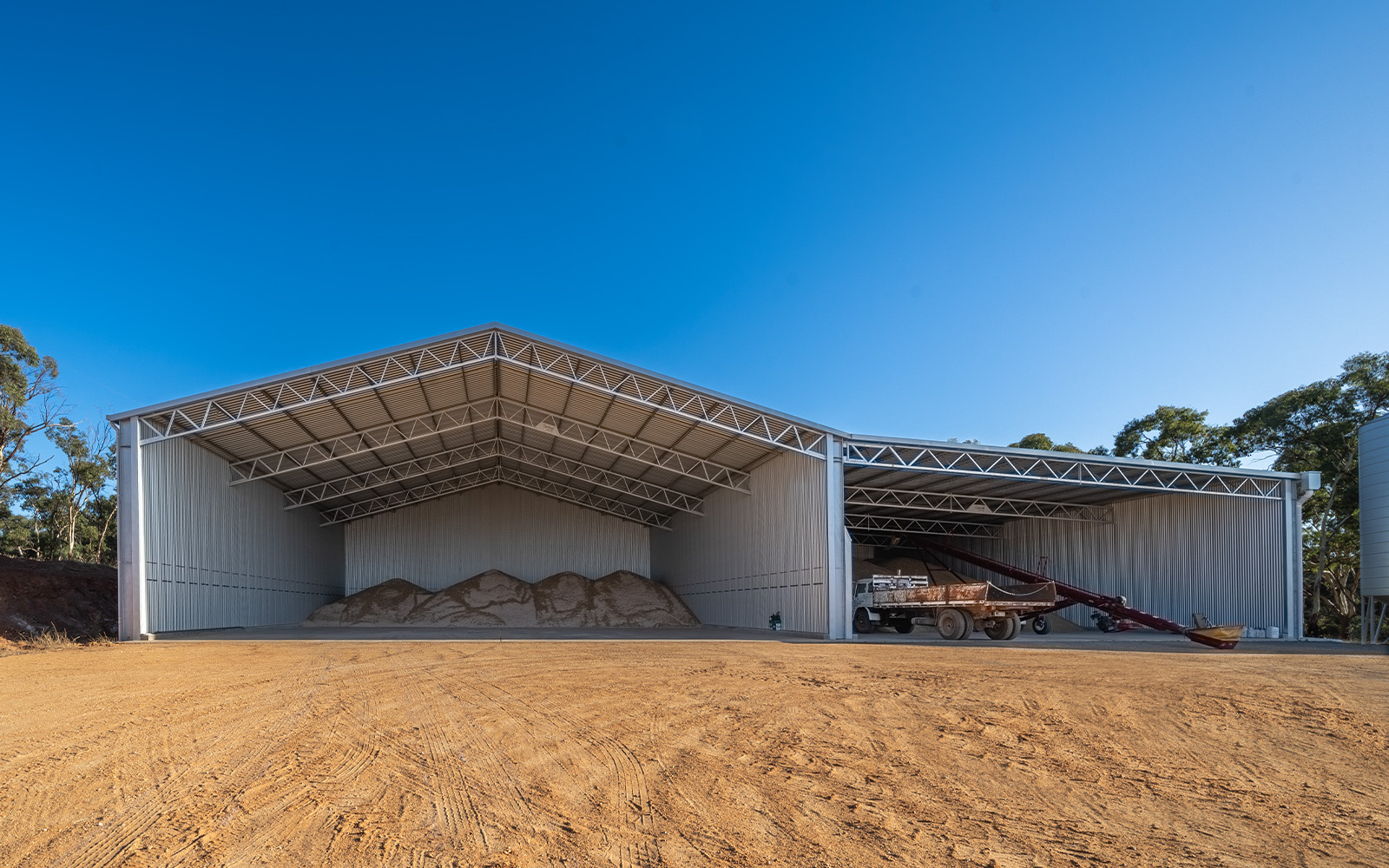
Sheds can serve various purposes, from storing equipment and machinery to safeguarding agricultural produce. Choosing the right size shed is crucial...
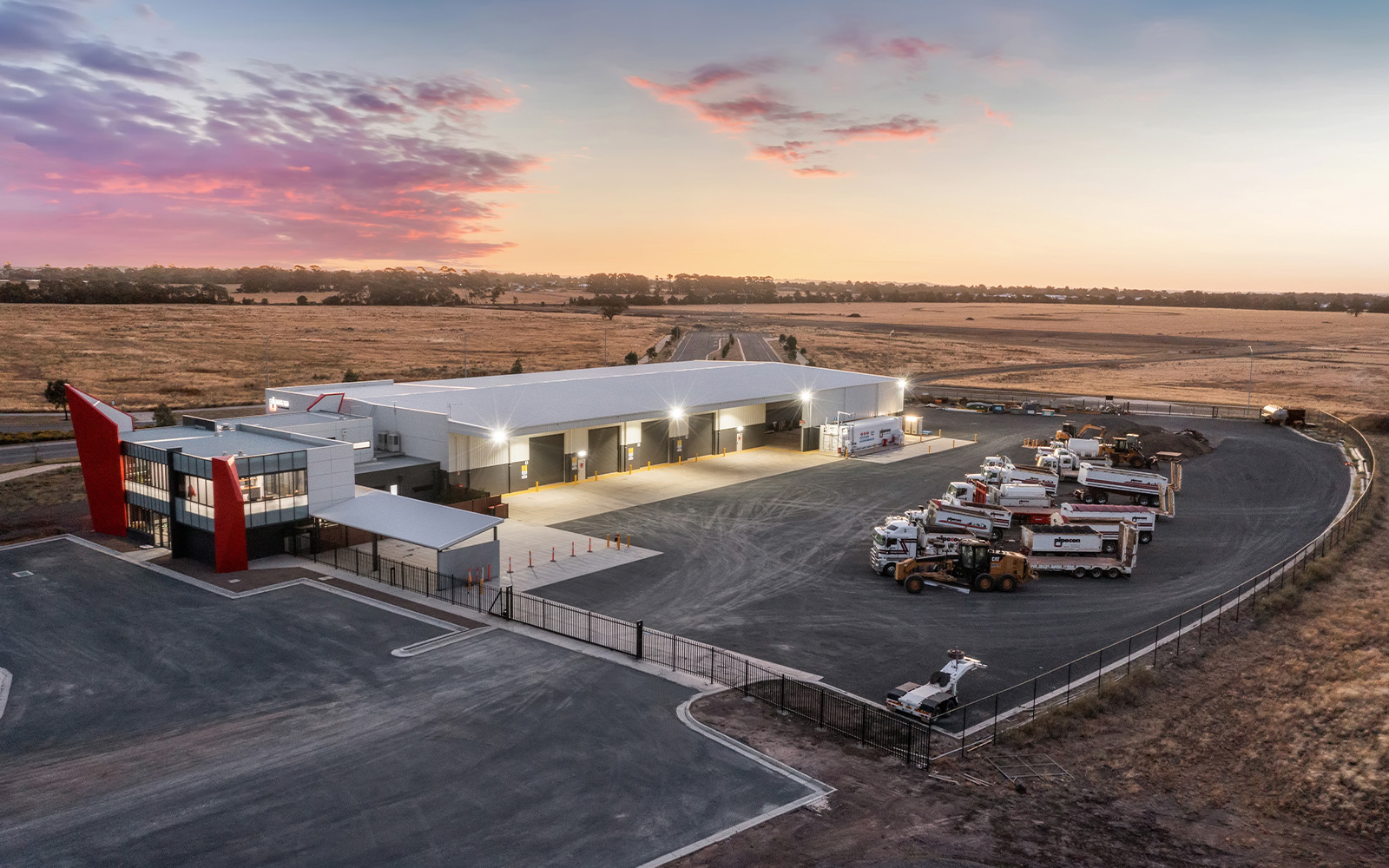
What defines a large shed and how does it differ from other shed types available in the market? In this article, we discuss the definition of a large...