Five Stunning Prefabricated Homes
Top prefab homes in Australia Modular and prefabricated homes are becoming more popular as modern architecture is turning towards these solutions for...

With a solution-focused approach, we collaborate closely with clients and consultant teams to align on scope, time frames, design objectives, and cost. We’re committed to delivering a strong return on your investment. Are you interested in our work in the commercial and industrial sectors?

Our client, a vet and sheep farmer, needed a shearing shed and yard cover designed for efficiency and innovation. Partnering with our team, he collaborated with fit-out providers to create two custom steel structures tailored to his farm’s needs. His farm is now equipped for better working conditions and long-term success.

Providing Industry-Leading Steel Building Solutions
Central Steel Build, committed to innovation, quality, and customer satisfaction, has solidified its reputation as an industry leader. We're revolutionising agricultural structures, and transforming how farmers and producers approach building solutions. If you’re interested in our work in the agricultural sector, read the article to discover how we’re transforming building solutions.

Oritech combined office and warehouse
Oritech Pty Ltd partnered with us to build a modern office and warehouse facility in Mitchell Park, Victoria. The design featured innovative L-shaped tilt panels for both function and style. Using our Pro. building approach, we delivered a durable, cost-effective, high-quality solution. Seamless collaboration ensured the project was completed on time and within budget.
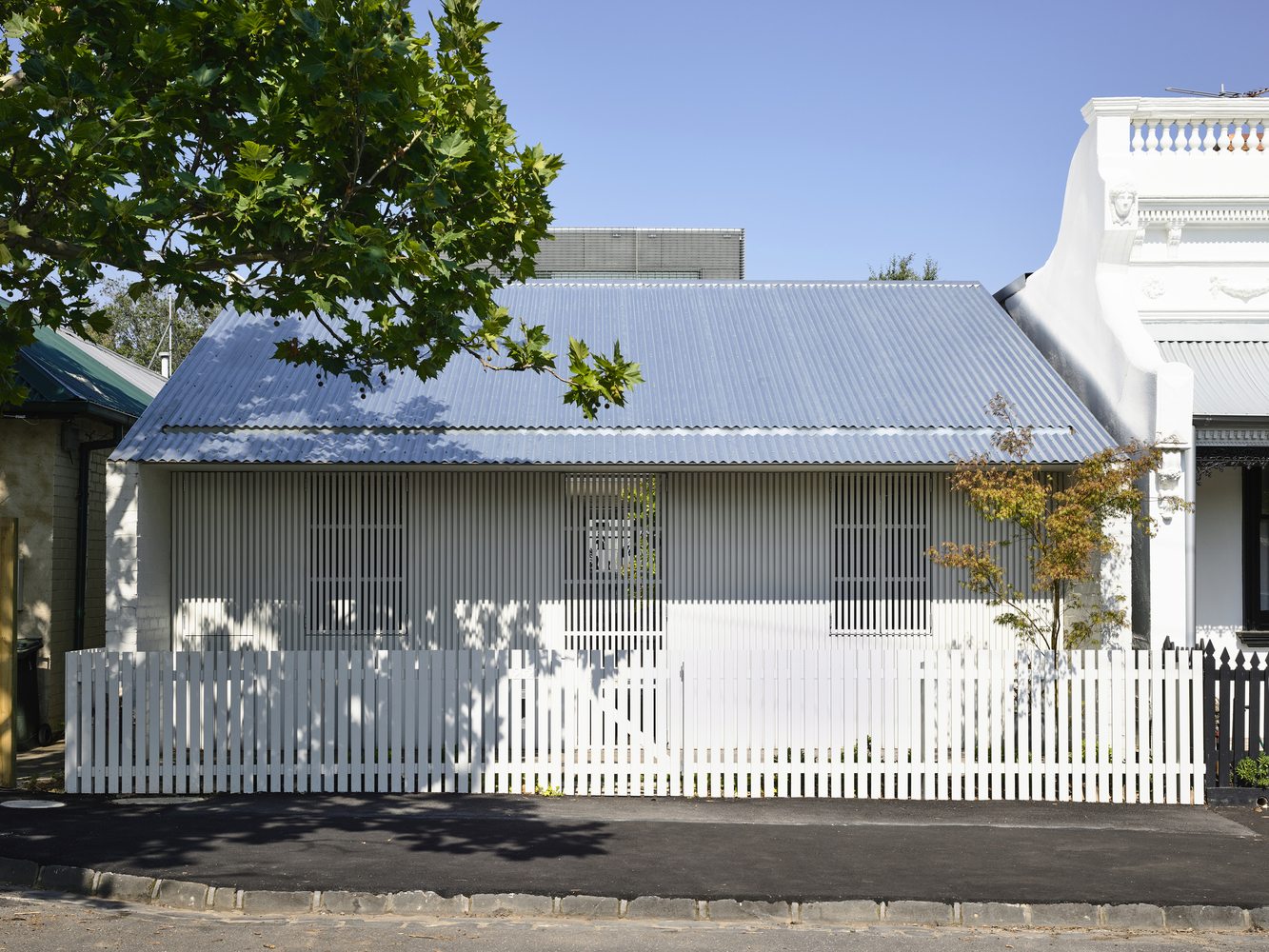
In a quaint terrace lined street in Fitzroy North Melbourne, stands a modernised dwelling developed by Rob Kennon Architects. The house maintains the heritage of the workers cottage front, while developing into an open planned home shaped by two verdant garden courtyards.
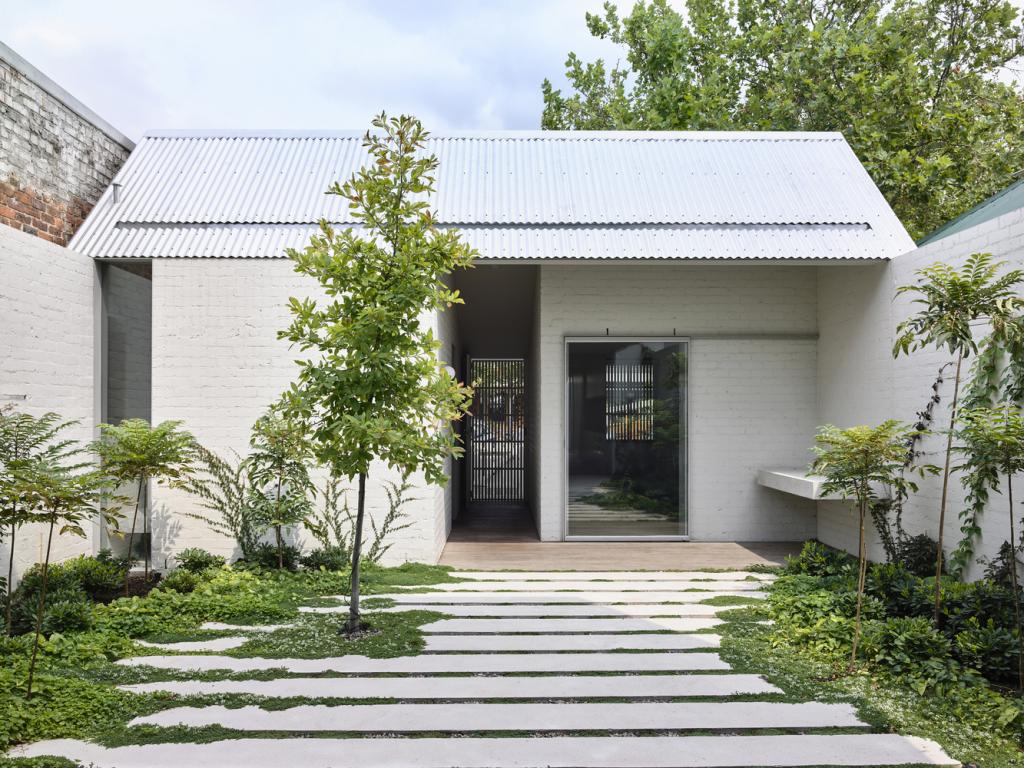
The house-front plays on a Victorian terrace design whilst offering acknowledgment to Scandinavian modernism and acting as a gatehouse, protecting the garden and open living spaces from the street. Behind the frontage, symmetry is broken down as the workshop and guest bedroom open up to a walled garden and central living space. Full-height, glazed bi-folding doors are strategically placed to maximise connections across the site. A wire-mesh-clad upper level looks over the house entry offers protection to the ground floor, kitchen, dining and living areas.
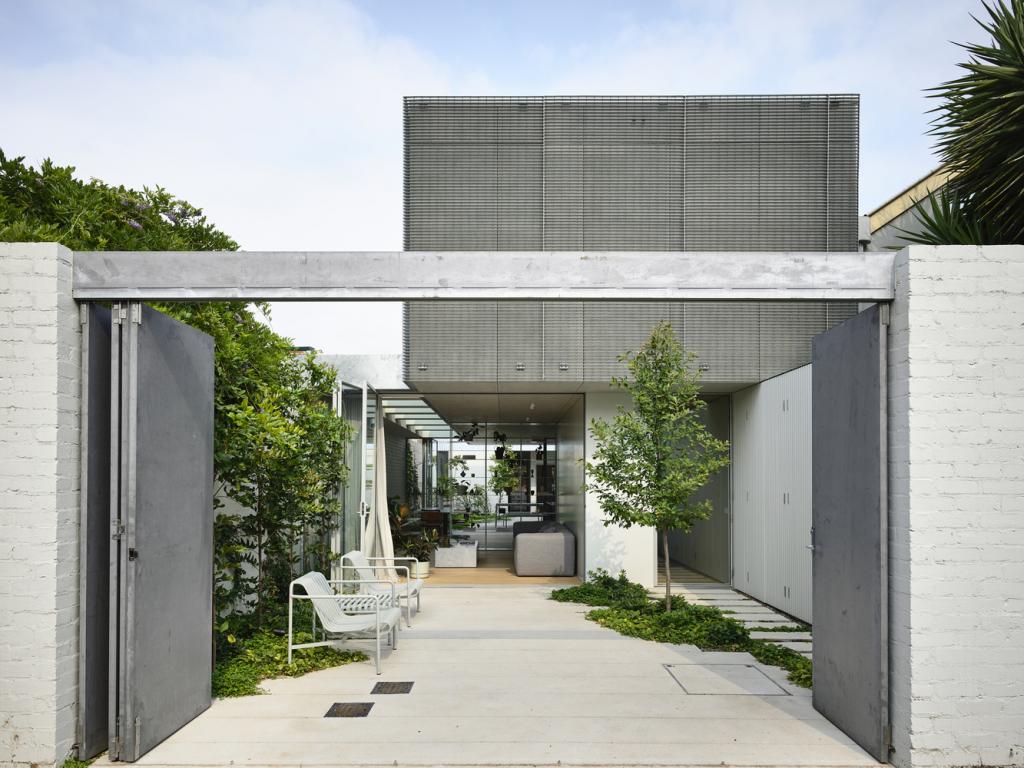
A subtly protected garden room on the ground floor maximises amount of natural light entering in internal and external parts of the house. In addition the house features fine timber battens and carefully crafted design details, including the open shelving system that creates the effect of floating display objects.
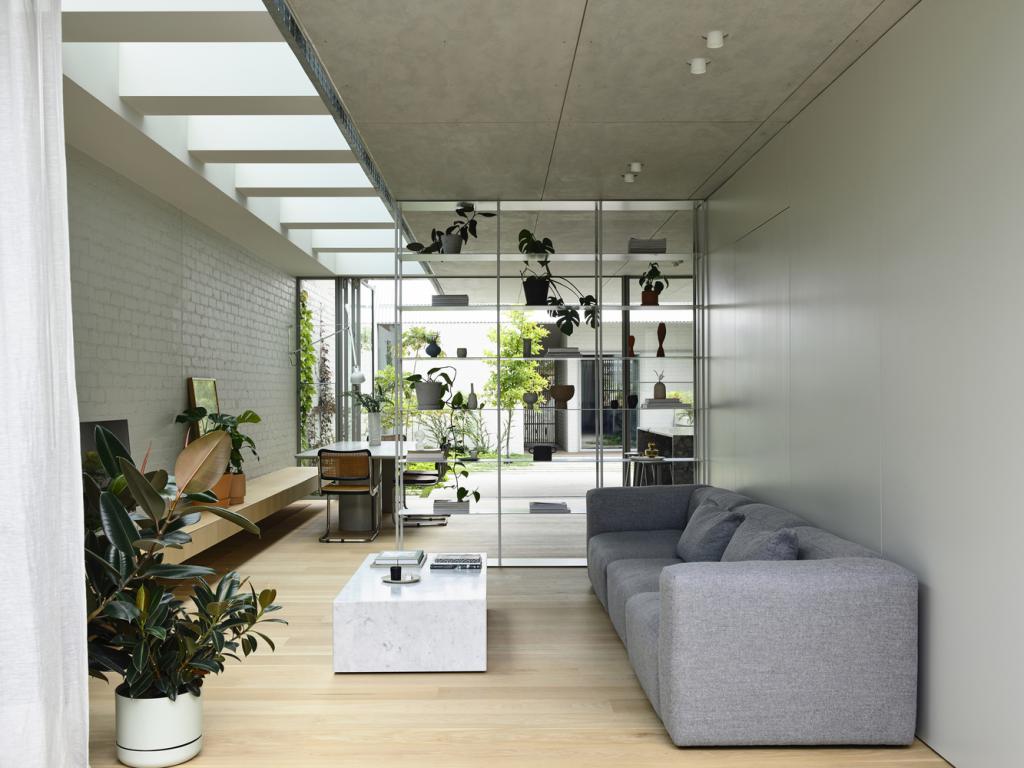
The house offers an amazing source of inspiration to those looking to build or renovate on a narrow site, including clever ideas and features that allow the space to feel roomy and comfortable. Architecturally designed, the structure purposes to create transparency and connection between living spaces and gardens whilst representing stylistic features beyond a gabled roof at the street view.
Information and imagery credits: architectureau.com archdaily.com
Top prefab homes in Australia Modular and prefabricated homes are becoming more popular as modern architecture is turning towards these solutions for...
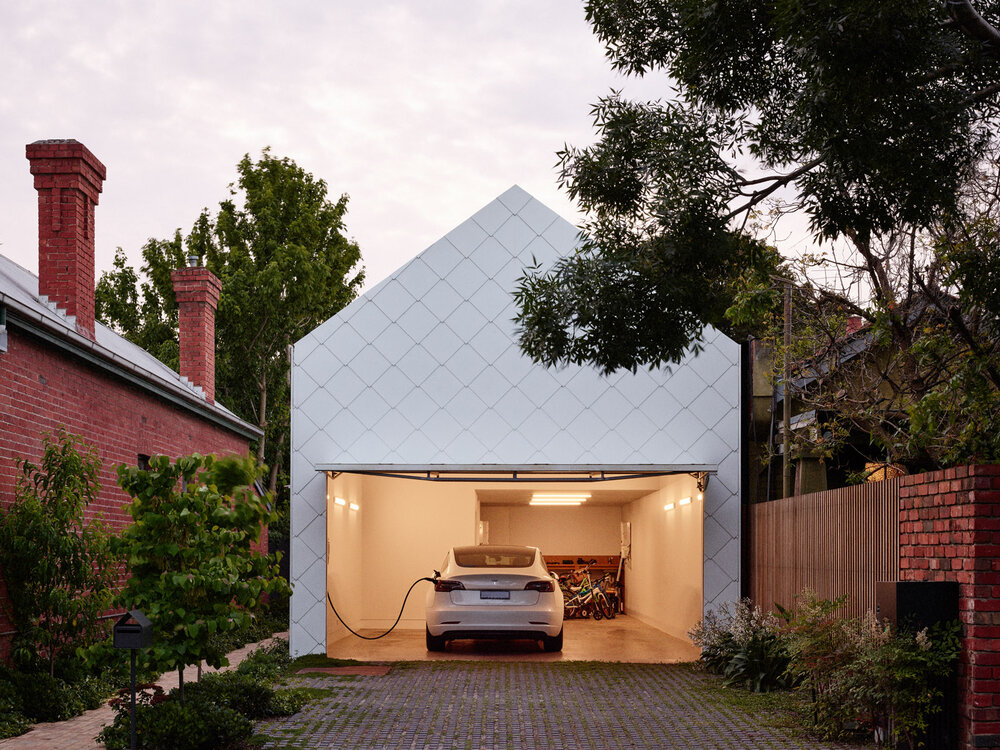
Austin Maynard Architects sustainable house Coming into winter we are all starting to turn on our heaters as the cold nips inside our homes. Wood...
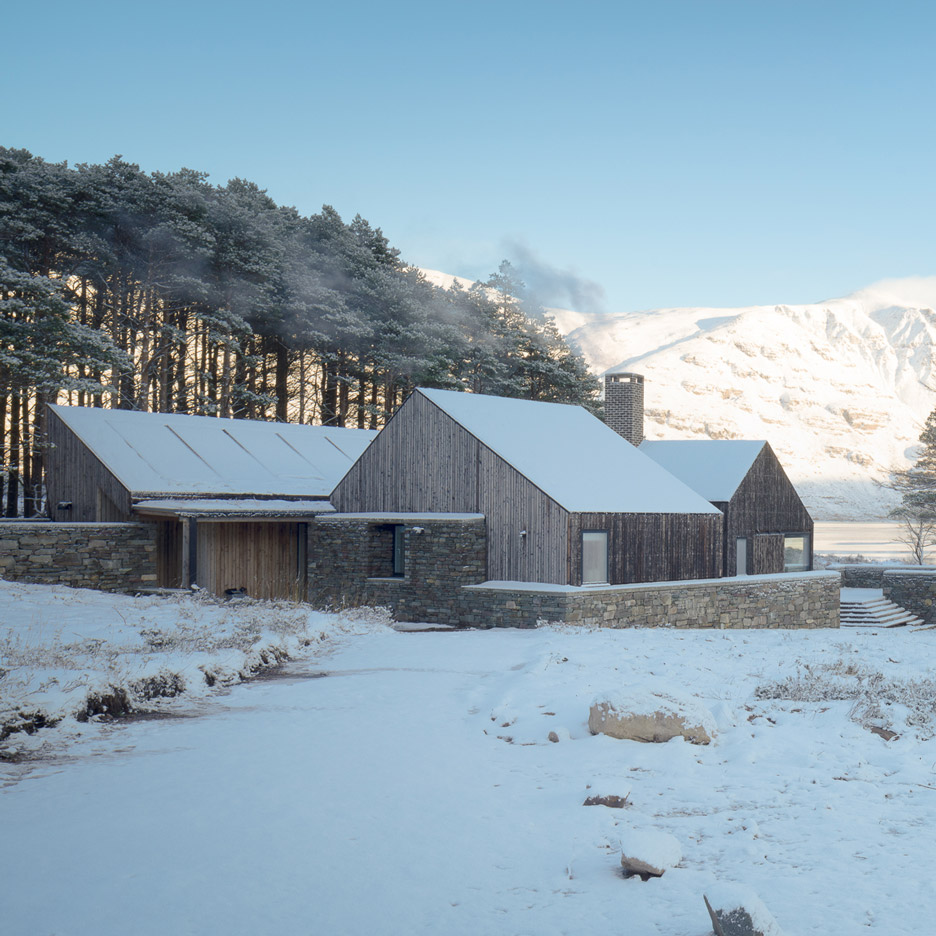
Customised buildings are obviously a passion for us here at Central Custom, and we love the design of these different houses that support a self...