Cost to build an agricultural yard cover
Yard cover costings Agricultural yard covers provide the perfect solution for all-weather working yards. They protect your livestock and your team...

With a solution-focused approach, we collaborate closely with clients and consultant teams to align on scope, time frames, design objectives, and cost. We’re committed to delivering a strong return on your investment. Are you interested in our work in the commercial and industrial sectors?

Our client, a vet and sheep farmer, needed a shearing shed and yard cover designed for efficiency and innovation. Partnering with our team, he collaborated with fit-out providers to create two custom steel structures tailored to his farm’s needs. His farm is now equipped for better working conditions and long-term success.

Providing Industry-Leading Steel Building Solutions
Central Steel Build, committed to innovation, quality, and customer satisfaction, has solidified its reputation as an industry leader. We're revolutionising agricultural structures, and transforming how farmers and producers approach building solutions. If you’re interested in our work in the agricultural sector, read the article to discover how we’re transforming building solutions.

Oritech combined office and warehouse
Oritech Pty Ltd partnered with us to build a modern office and warehouse facility in Mitchell Park, Victoria. The design featured innovative L-shaped tilt panels for both function and style. Using our Pro. building approach, we delivered a durable, cost-effective, high-quality solution. Seamless collaboration ensured the project was completed on time and within budget.

Keeping your cows dry and protected from the elements is key to improving productivity and overall efficiencies on your dairy farm.
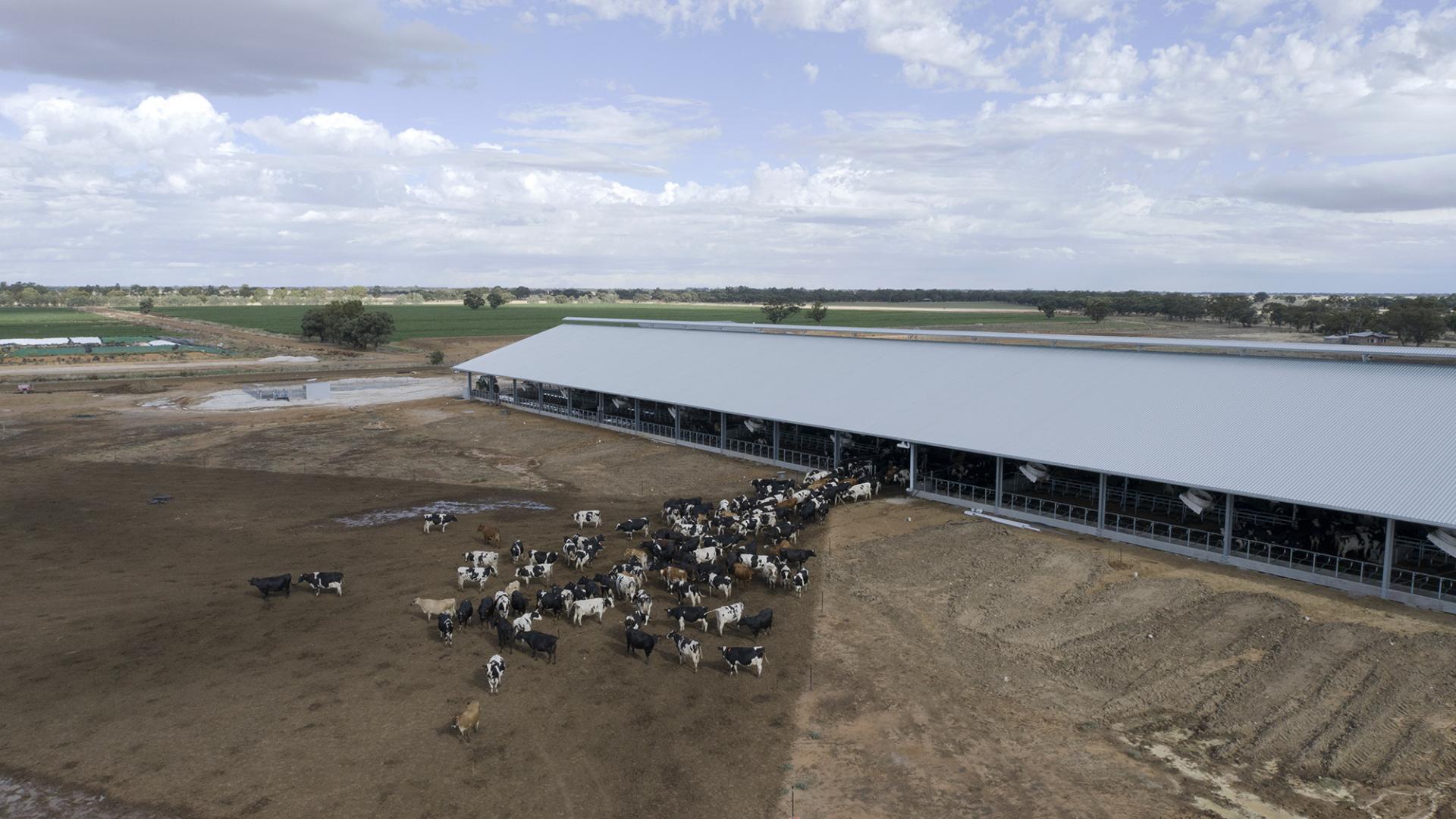
To ensure the best outcome in your new dairy barn project, there are several things to consider. For example, where will the shed be in relation to farm flow? What layout will best utilise the natural elements such as sunshine or airflow for excellent ventilation? These are just a few factors that need to be determined in the overall decision-making process. Our Agricultural Project Consultants can offer valuable advice about how to build your dairy barn. Click on the Request a Quote tab on this page for an accurate quote.
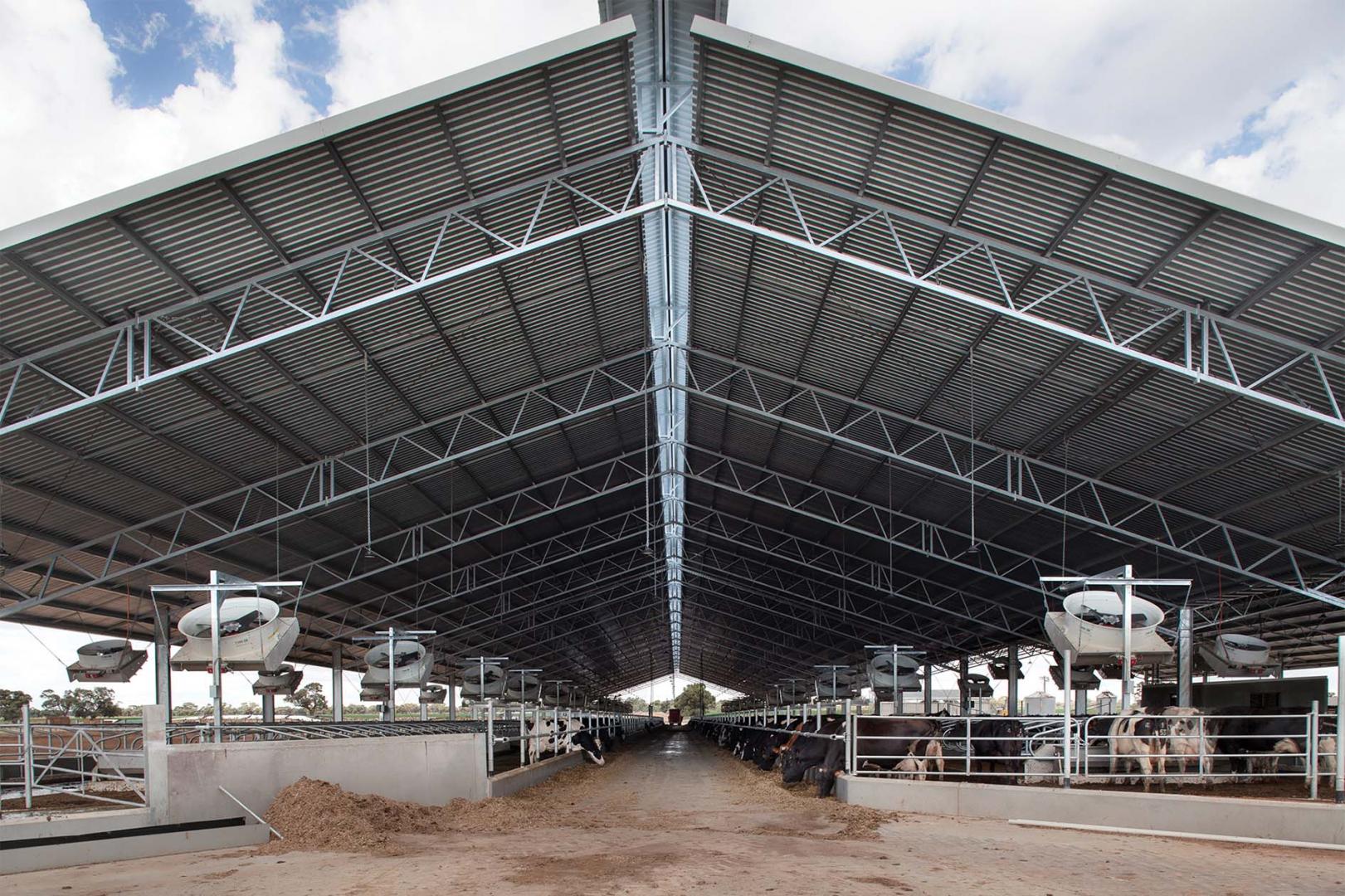 The sizing of your dairy barn (compost barn, loafing barn, free stall barn) completely depends on the size of your operation. However, we suggest you work with a minimum of eight square meters per cow plus the feed lanes you want to include. For a quick cost indication, you can work on $100-$140/m2*.
The sizing of your dairy barn (compost barn, loafing barn, free stall barn) completely depends on the size of your operation. However, we suggest you work with a minimum of eight square meters per cow plus the feed lanes you want to include. For a quick cost indication, you can work on $100-$140/m2*.
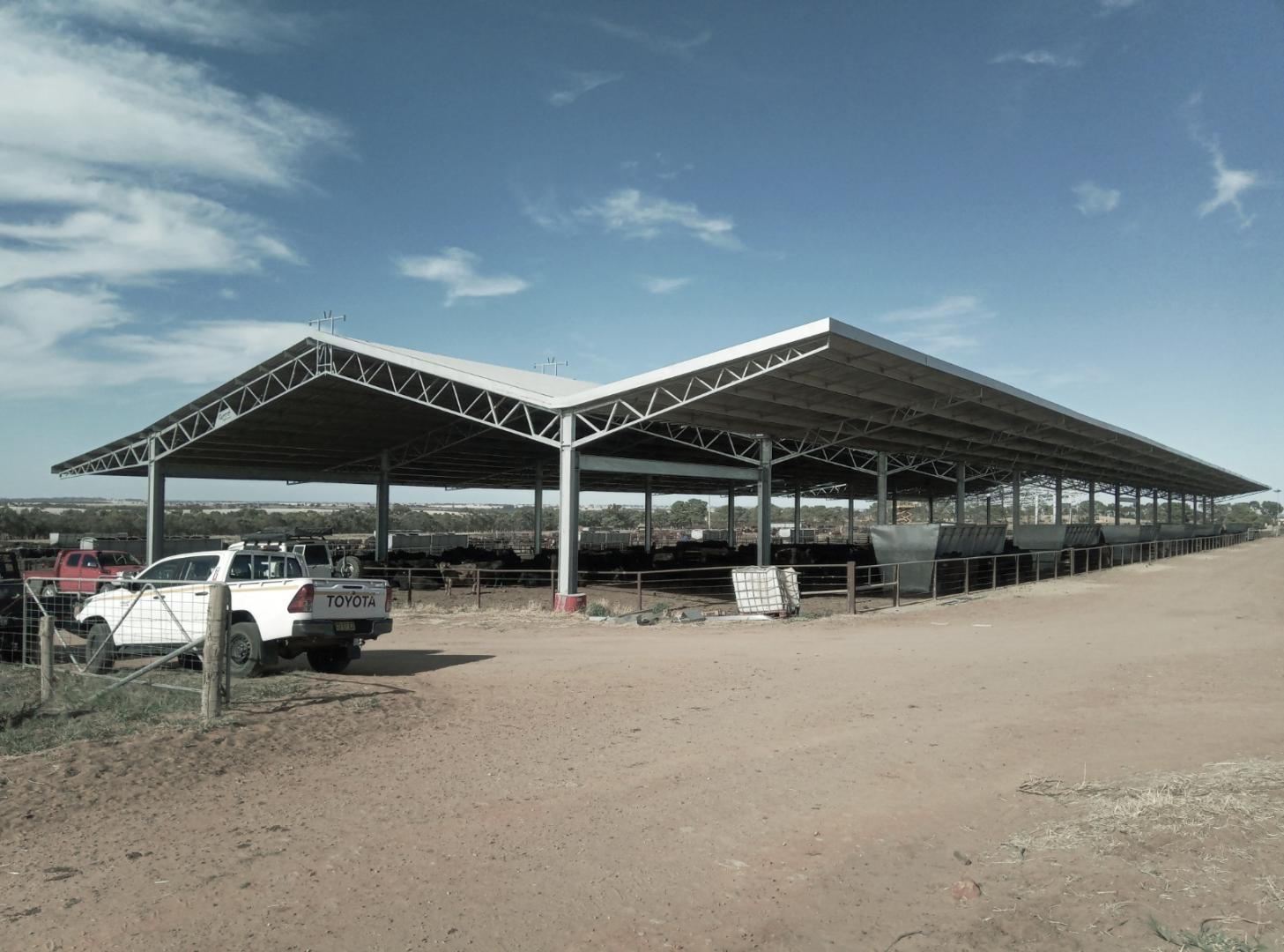
At Central Steel Build we custom design and value engineer all projects according to your requirements. For an accurate price and important tips on how to build a barn for efficiency and increased production, click here to request a quote.
*All prices are an indication only and are subject to change at any time due to industry steel prices. The prices also do not include erection or site preparation.
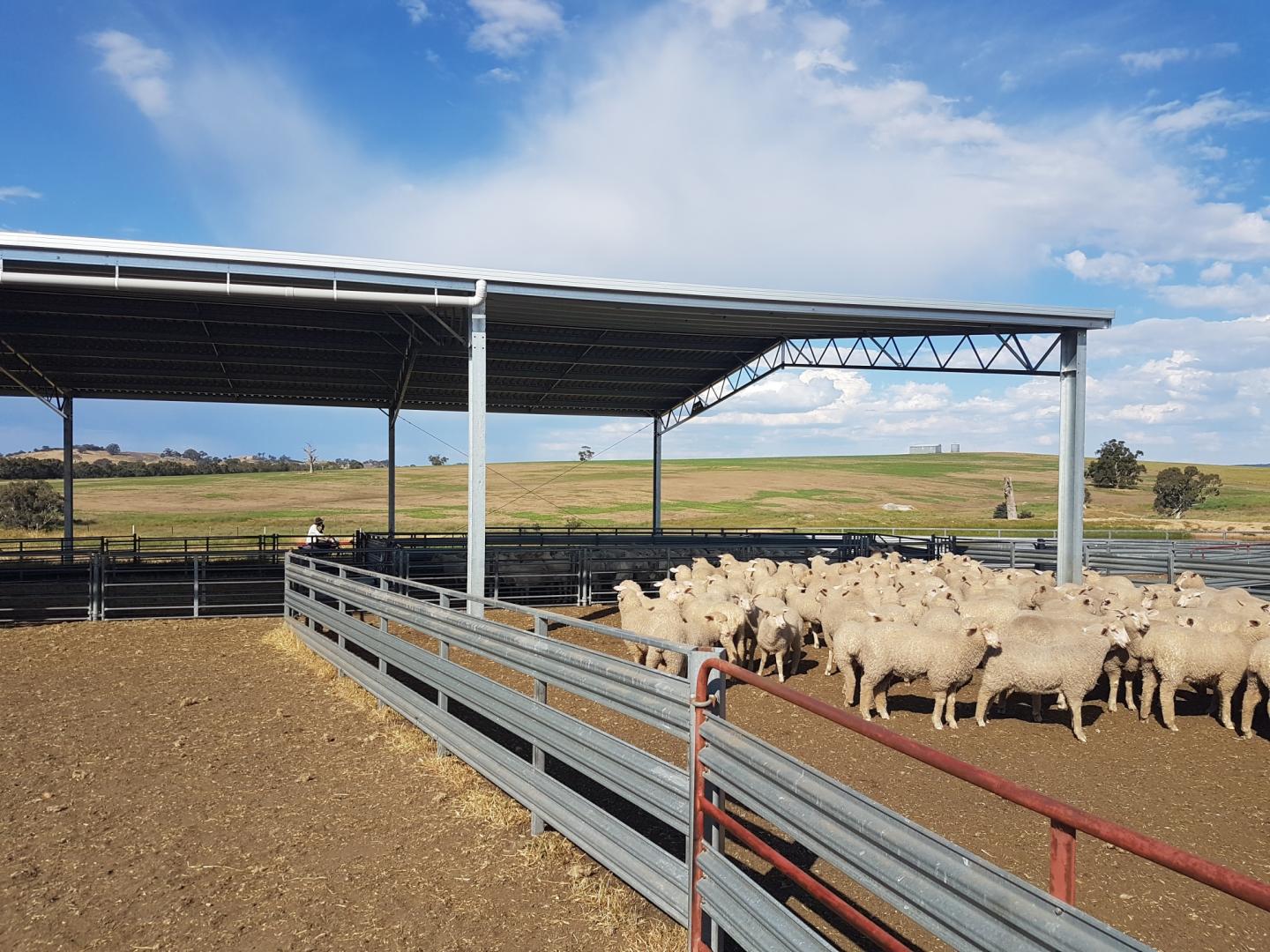
Yard cover costings Agricultural yard covers provide the perfect solution for all-weather working yards. They protect your livestock and your team...
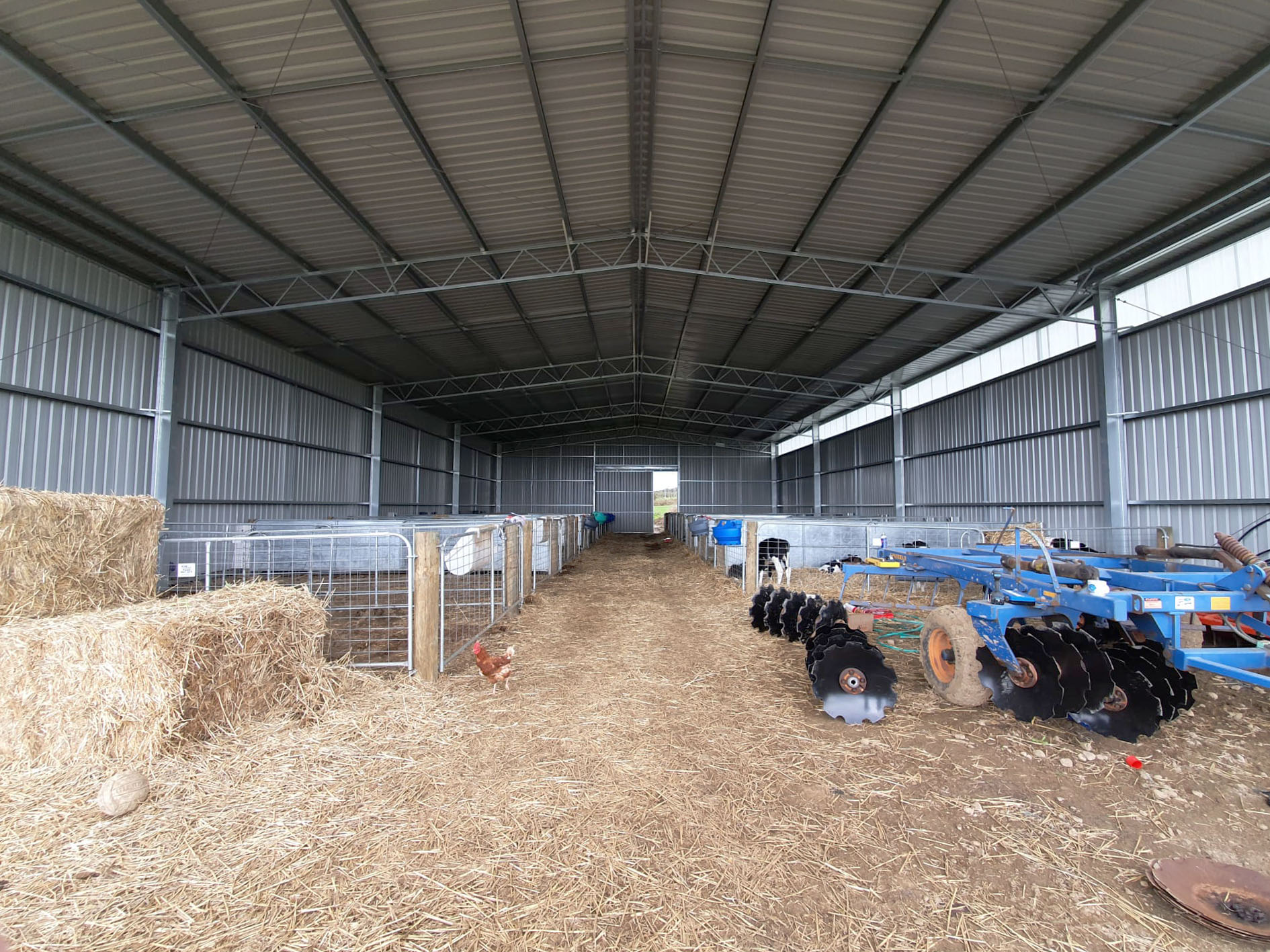
Farm building and shed construction projects require careful consideration of a range of factors before commencement. To ensure a smooth construction...
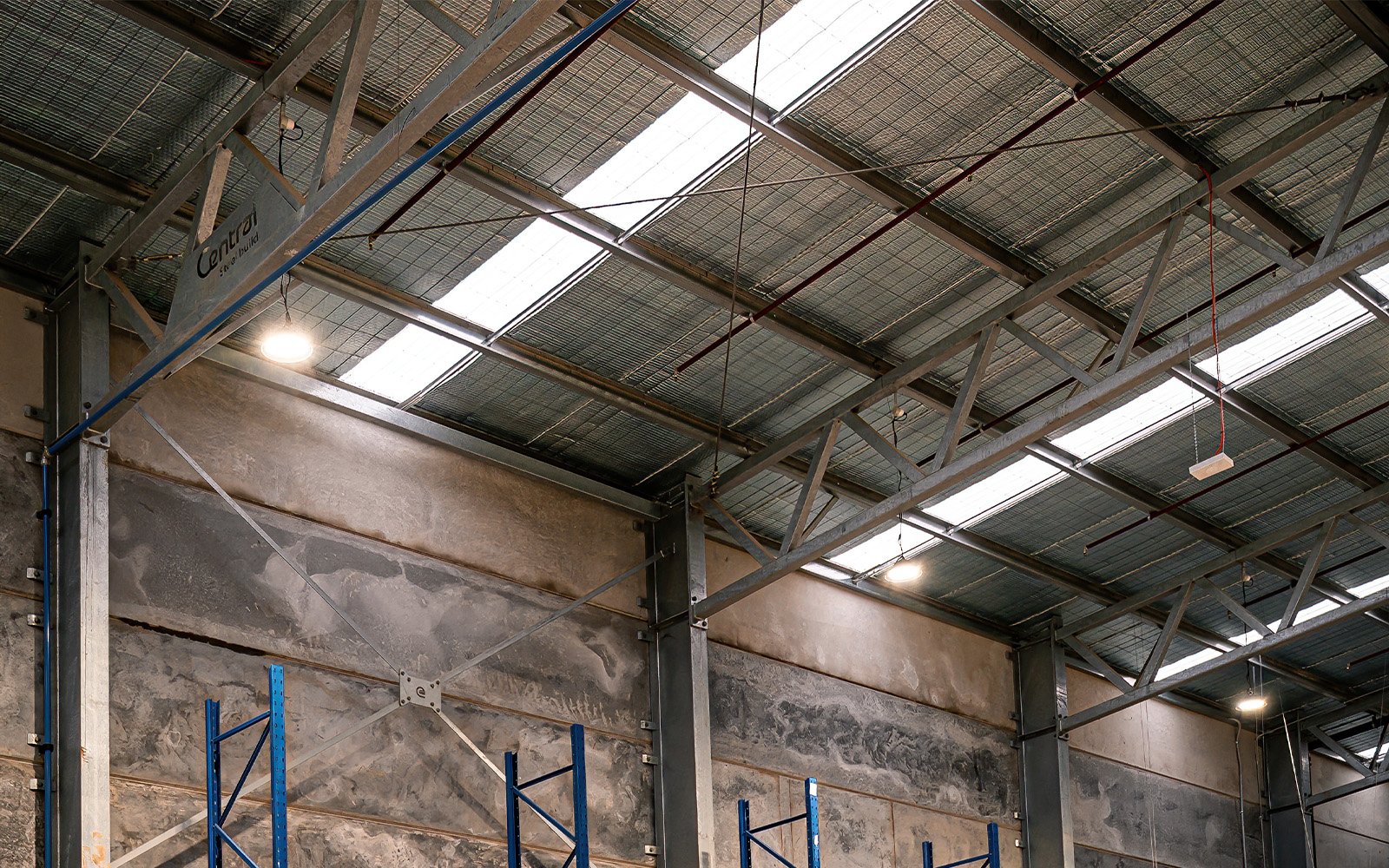
While building a shed might seem as easy as hiring professionals to lay the slab and assemble the structure, it’s not as simple as you might think.