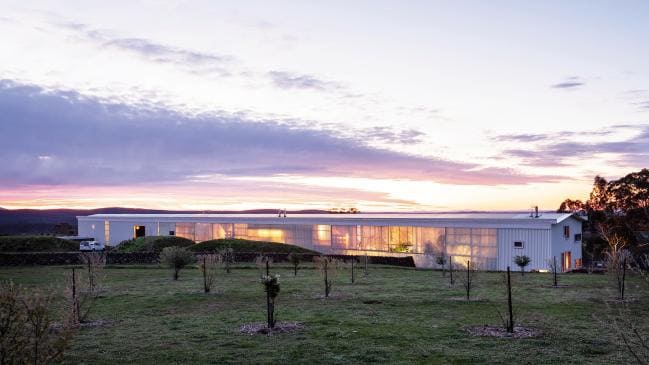5 Lessons from Great Architects for Your Project
Words of wisdom from famous architects

With a solution-focused approach, we collaborate closely with clients and consultant teams to align on scope, time frames, design objectives, and cost. We’re committed to delivering a strong return on your investment. Are you interested in our work in the commercial and industrial sectors?

Our client, a vet and sheep farmer, needed a shearing shed and yard cover designed for efficiency and innovation. Partnering with our team, he collaborated with fit-out providers to create two custom steel structures tailored to his farm’s needs. His farm is now equipped for better working conditions and long-term success.

Providing Industry-Leading Steel Building Solutions
Central Steel Build, committed to innovation, quality, and customer satisfaction, has solidified its reputation as an industry leader. We're revolutionising agricultural structures, and transforming how farmers and producers approach building solutions. If you’re interested in our work in the agricultural sector, read the article to discover how we’re transforming building solutions.

Oritech combined office and warehouse
Oritech Pty Ltd partnered with us to build a modern office and warehouse facility in Mitchell Park, Victoria. The design featured innovative L-shaped tilt panels for both function and style. Using our Pro. building approach, we delivered a durable, cost-effective, high-quality solution. Seamless collaboration ensured the project was completed on time and within budget.
A 110m-long structure that looks like a giant shed but inside contains a home, gardens, animals, crops and an event space has taken out Australia’s top residential architecture award.
Hobart-based architect Timothy Hill designed the building for Ronnen Goren and Trace Streeter in Daylesford, northwest of Melbourne, and it took a decade to complete.
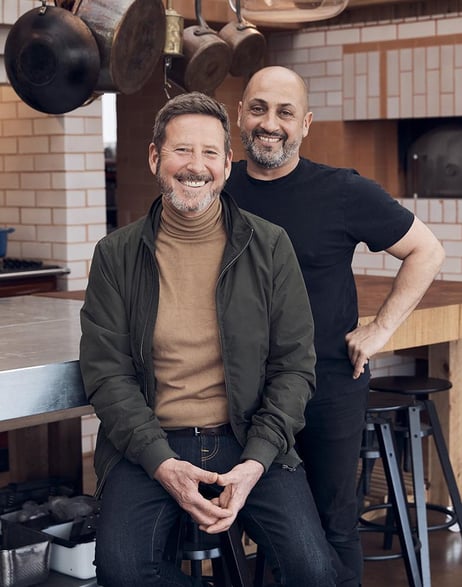
Goren and Streeter were inspired by the program River Cottage to create a farm and a learning space and wanted to make a tree-change following their own successful careers.
“It is utterly extraordinary,” was the verdict of the jury of the Australian Institute of Architects on the Daylesford Longhouse.
“Situated in rural Victoria, the house aims to nourish and sustain. The strategic starting point was a roof large enough to collect water to support a small number of people, some animals and a produce garden on a remote, exposed site. The core activity to be sustained by the architecture was food production, preparation and sharing.”
The house was the recipient of The Robin Boyd Award for Residential Architecture at a ceremony in Brisbane on Thursday night, one of 35 projects recognised at the awards.
Goren told The Australian the giant structure was their Noah’s Ark. “We have everything,” he says of what is living in their farm-in-a-shed. “We have two cows, there are pigs, chickens, ducks and geese. And we have four dogs.”
The two, still juggling their regular jobs since moving into the house last year, are also growing a multitude of fruits and vegetables; lemons, mandarins, blood oranges, peaches, nectarines, apricots, and almonds among many others.
The translucent structure also contains a kitchen/restaurant space that can host chefs, run classes and also sleep as many as 20 people under its roof. “We want it to be a place of learning with food at the heart of everything,” Goren said.
Hill — and his firm Partners Hill — began the project almost 10 years ago and designed it so it could harvest rainwater in a 340,000-litre tank.
He described it as a “protected world” from the elements and a different way to approach farm design.
“The Longhouse recalls a Palladian tradition (an Italian architect) of including living, working, storing, making in a single suite rather than referring to the Australian habit of casual dispersal,” he said.
Central Steel Build partnered with Ronnen Goren to design and fabricate the steel structure which was installed by Andy Grey and Bill Splatt.
Story Credit : Milanda Rout, Deputy Editor, Wish Magazine.
Image Credit: Inbed Store, Terence Chin
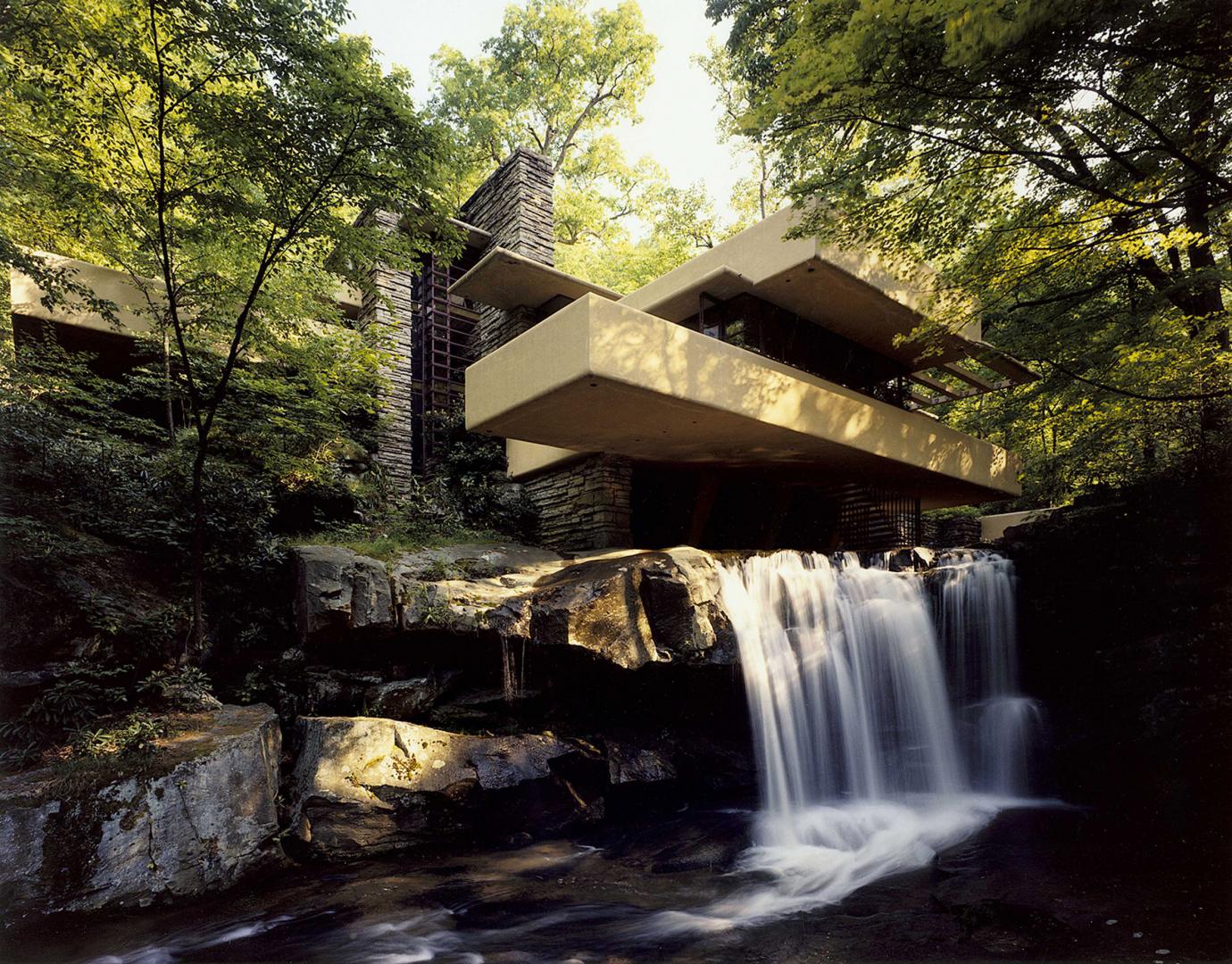
Words of wisdom from famous architects
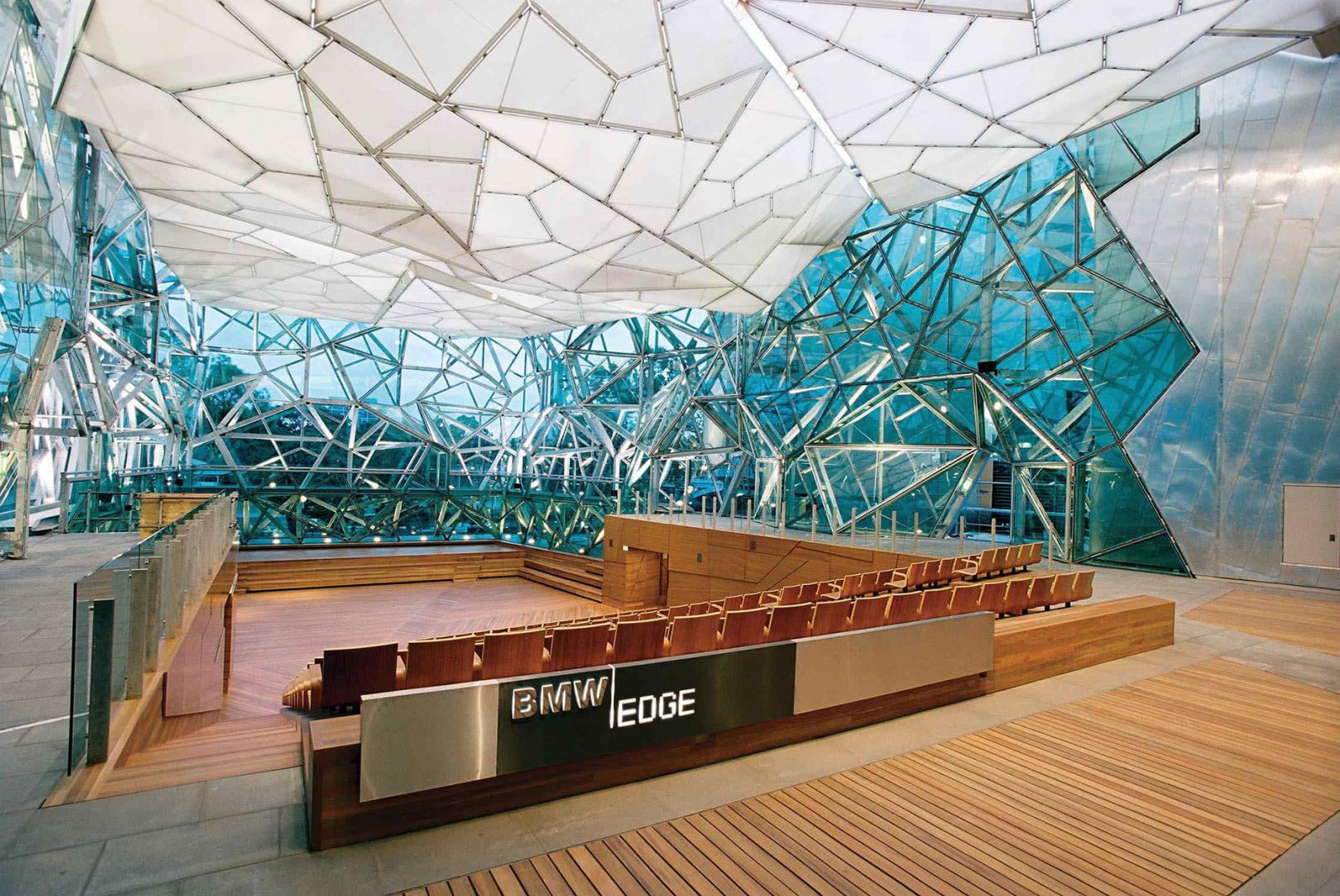
Top Australian architecture firms Five of Australia’s finest architecture firms have featured in the 2021 World Architecture top 100 rankings...
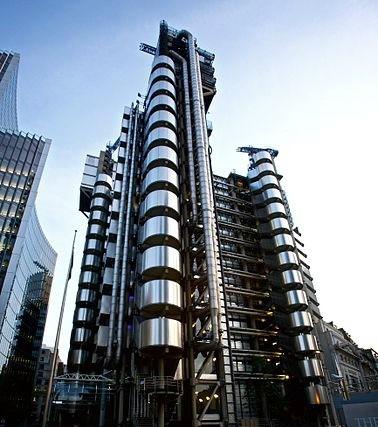 Read More
Read More
