Five Stunning Prefabricated Homes
Top prefab homes in Australia Modular and prefabricated homes are becoming more popular as modern architecture is turning towards these solutions for...

With a solution-focused approach, we collaborate closely with clients and consultant teams to align on scope, time frames, design objectives, and cost. We’re committed to delivering a strong return on your investment. Are you interested in our work in the commercial and industrial sectors?

Our client, a vet and sheep farmer, needed a shearing shed and yard cover designed for efficiency and innovation. Partnering with our team, he collaborated with fit-out providers to create two custom steel structures tailored to his farm’s needs. His farm is now equipped for better working conditions and long-term success.

Providing Industry-Leading Steel Building Solutions
Central Steel Build, committed to innovation, quality, and customer satisfaction, has solidified its reputation as an industry leader. We're revolutionising agricultural structures, and transforming how farmers and producers approach building solutions. If you’re interested in our work in the agricultural sector, read the article to discover how we’re transforming building solutions.

Oritech combined office and warehouse
Oritech Pty Ltd partnered with us to build a modern office and warehouse facility in Mitchell Park, Victoria. The design featured innovative L-shaped tilt panels for both function and style. Using our Pro. building approach, we delivered a durable, cost-effective, high-quality solution. Seamless collaboration ensured the project was completed on time and within budget.
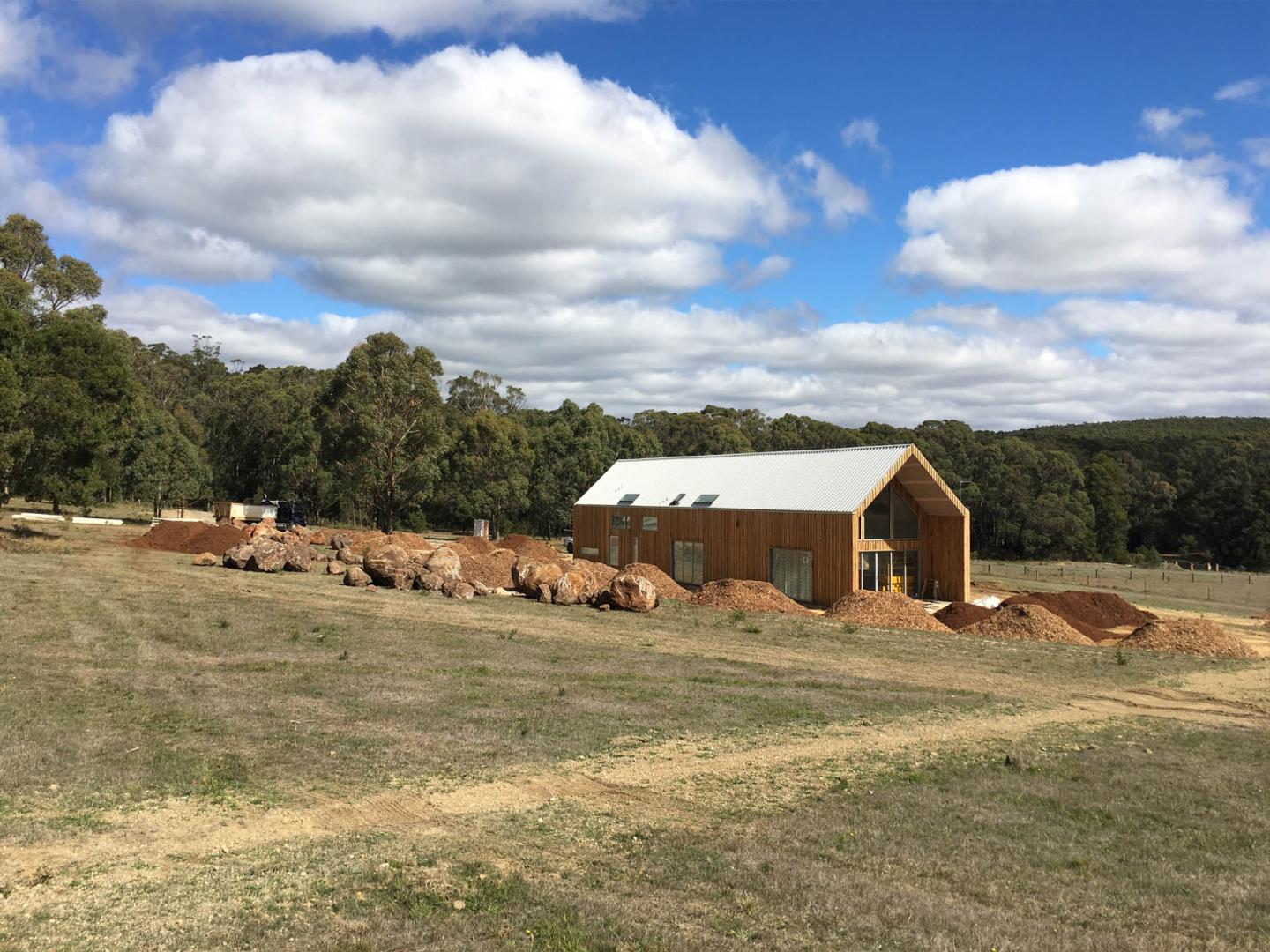
Custom designed Portal Framed houses are a unique specialty of Central Steel Build. Every building is uniquely designed and value engineered often working with the client’s architect to result in the amazing.
This particular house, our client aimed to achieve a minimalist and naturalistic style for the building to harmonize beautifully with its surroundings. Central liaised with the client’s architect and their builders to compose this bespoke timber-clad metal framed structure.
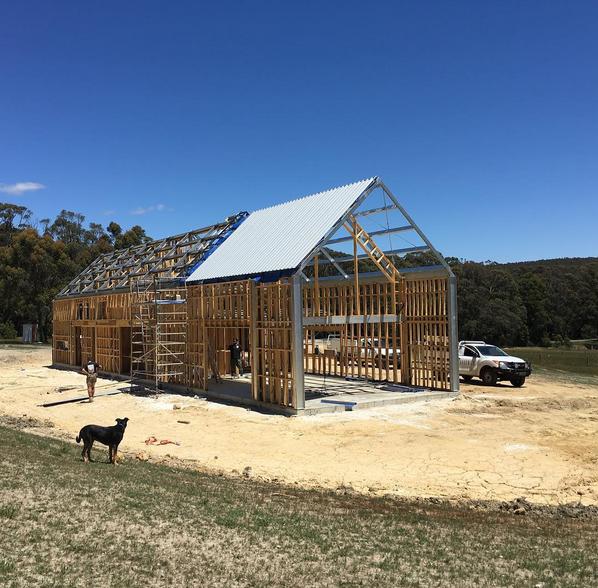
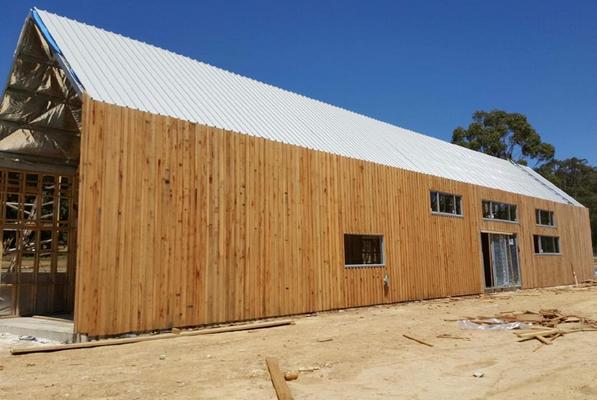
The building itself is a 30m x 7m space with a customised high-pitch roof for an aesthetically pleasing and unique finish.
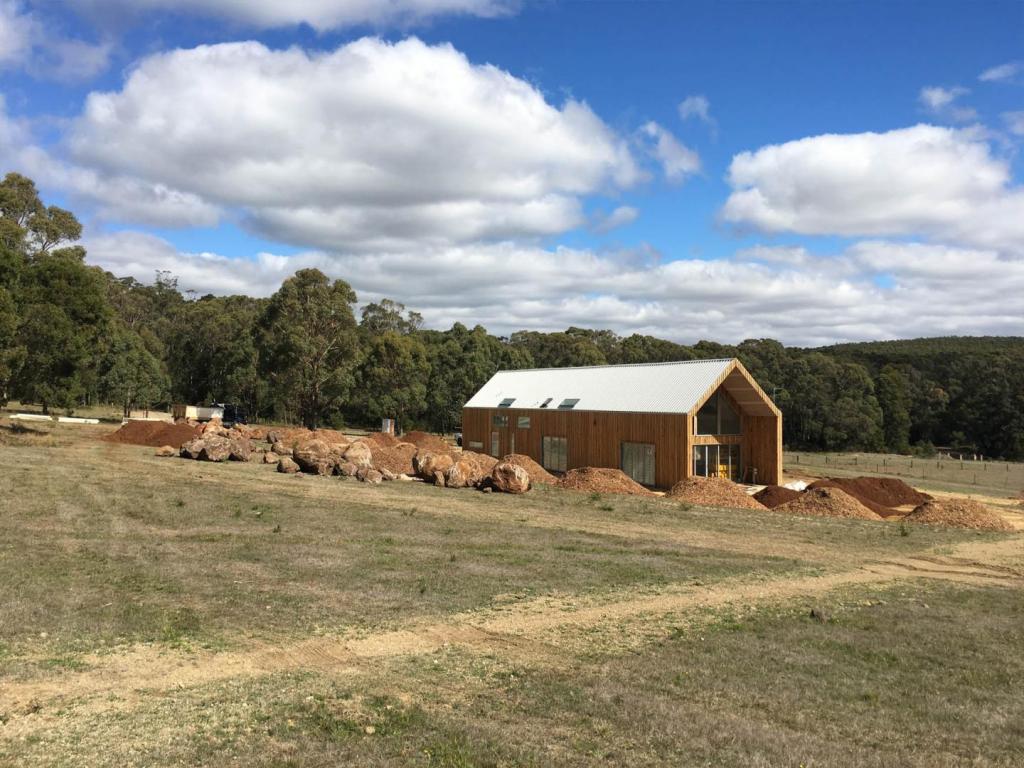
The project looks exceptional; the subtle earth colours complimenting the impressive natural scenery.
If you have an idea for a custom steel framed home or shed contact us today on 1300 955 608.
Read more: Australia’s Top Residential Architecture 2019
Download a brochure: here
Top prefab homes in Australia Modular and prefabricated homes are becoming more popular as modern architecture is turning towards these solutions for...
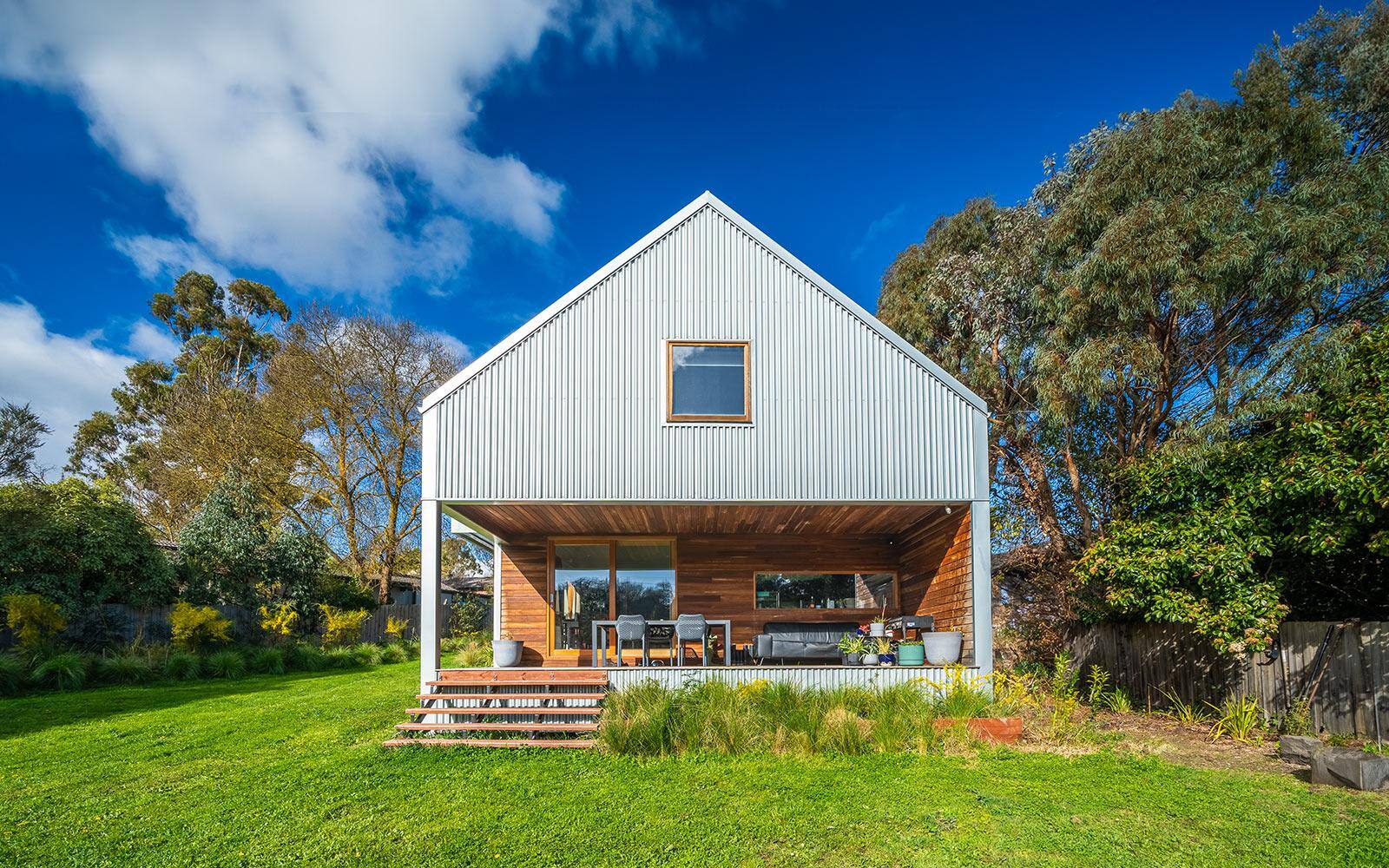
There is a lot more to building a house than most people think. Venturing into building your own home for the first time can be overwhelming and...
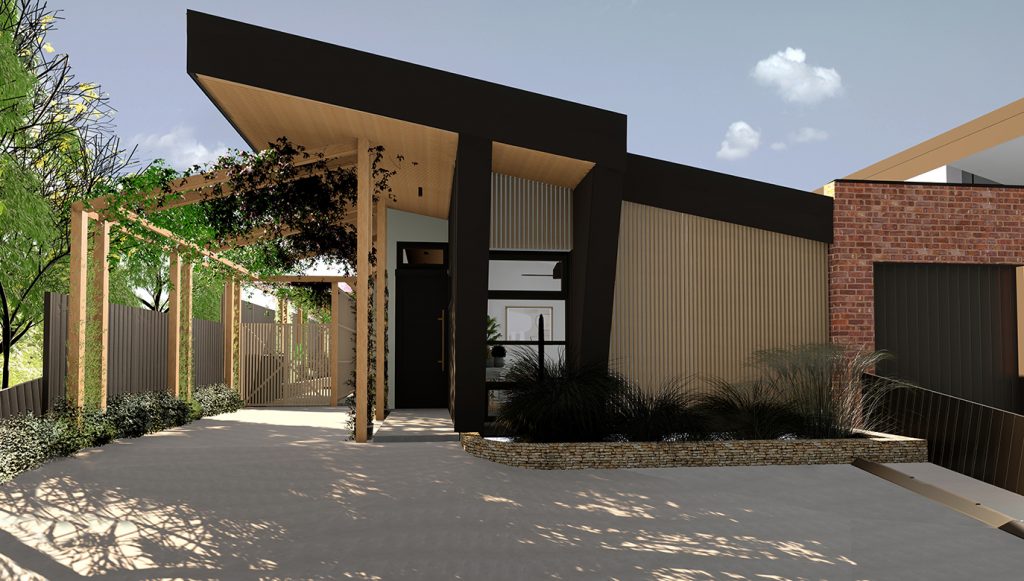
The first 10-star home in Australia In Woodforde Adelaide East, Australia’s first 10 star rated home has been designed and built by SUHO Studio, has...