Which hangar doors are right for you?
Different hanger door ideas Every aviation hangar project is different and needs to be designed according to your specific needs. Our aviation...

With a solution-focused approach, we collaborate closely with clients and consultant teams to align on scope, time frames, design objectives, and cost. We’re committed to delivering a strong return on your investment. Are you interested in our work in the commercial and industrial sectors?

Our client, a vet and sheep farmer, needed a shearing shed and yard cover designed for efficiency and innovation. Partnering with our team, he collaborated with fit-out providers to create two custom steel structures tailored to his farm’s needs. His farm is now equipped for better working conditions and long-term success.

Providing Industry-Leading Steel Building Solutions
Central Steel Build, committed to innovation, quality, and customer satisfaction, has solidified its reputation as an industry leader. We're revolutionising agricultural structures, and transforming how farmers and producers approach building solutions. If you’re interested in our work in the agricultural sector, read the article to discover how we’re transforming building solutions.

Oritech combined office and warehouse
Oritech Pty Ltd partnered with us to build a modern office and warehouse facility in Mitchell Park, Victoria. The design featured innovative L-shaped tilt panels for both function and style. Using our Pro. building approach, we delivered a durable, cost-effective, high-quality solution. Seamless collaboration ensured the project was completed on time and within budget.
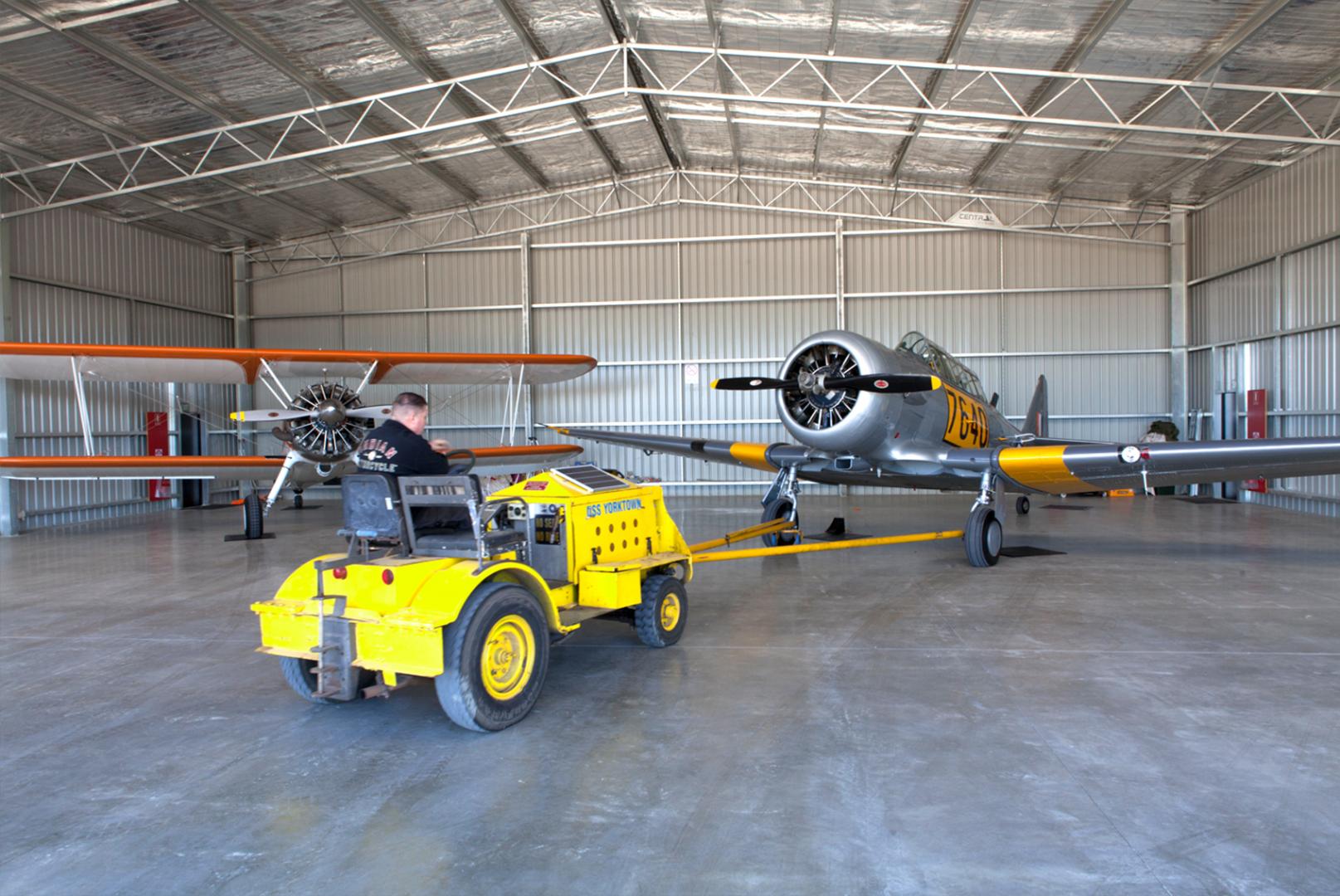
The design and construction of your own private hangar is a sizable project and one you want to get right. Custom building a hangar allows you to best optimise the entire shed space for your needs, reaping the very best return on investment.
To avoid future frustrations or problems, it’s important to partner with a company that offers these customised building solutions, specifically designed for you and your aircraft. Let’s delve a little further. Below are some design considerations to get the most out of a hangar size, it’s a great starting point.
We custom design and value engineer all our buildings according to client needs. The type of aircraft, the land plot and location are all factors to consider when choosing the layout for your hangar.
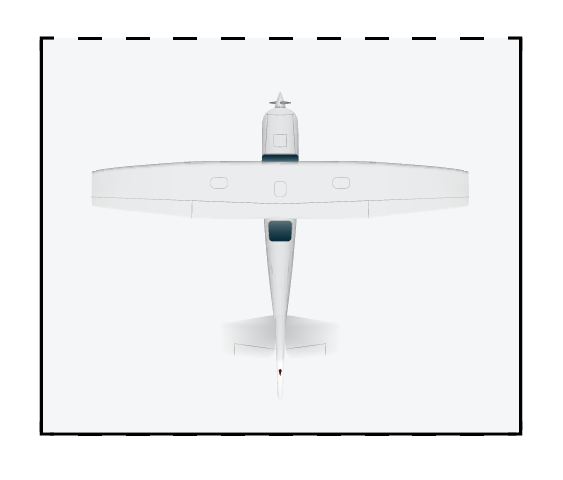
A free-standing hangar is simple in design. Mostly for private use, the hangar is either rectangular or square in shape, comprising of three walls, a roof and door.

We often refer to side-by-side hangars as multi-tenant hangars due to them frequently built by an airport or investor – and then sold or leased individually to pilots. If you have an extensive plot of land, you might consider occupying more than one hangar or even leasing any remaining. This option could be the right choice for you.
because often they are often built but an investor or airport and then sold individually to pilots. If you have a big enough plot of land and would like to rent out or occupy more than one hangar this could be the right choice for you.
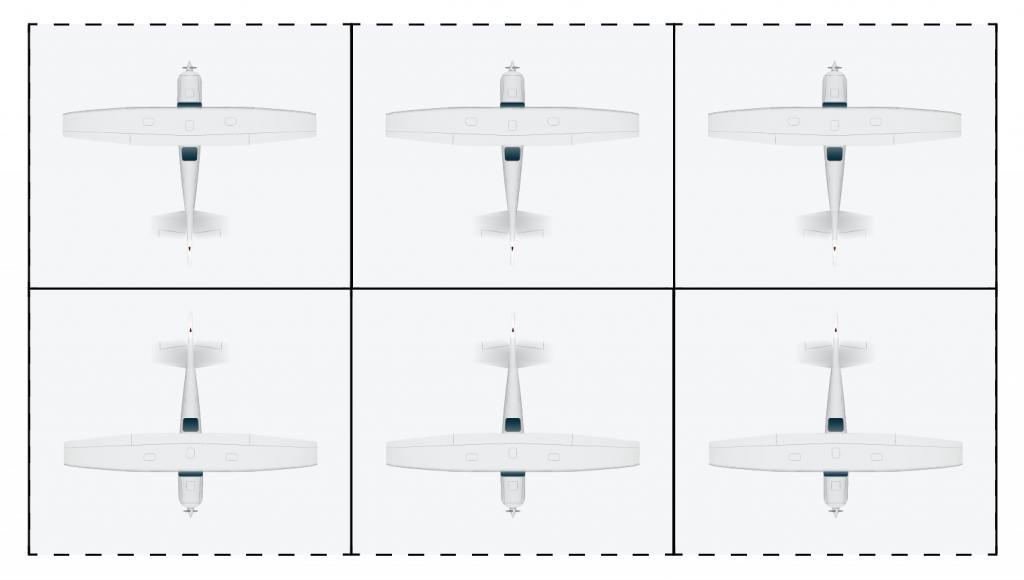
This design is similar to side-by-side hangars however back-to-back hangars are larger, including another set of hangar bays. The clear span width is designed to accommodate the extra length. Each hangar is separated by internal walls and doors.

Stacked T hangars are designed to maximise internal floor space usage however it’s impractical to store more than one aircraft in each hangar bay. There is extra space at either end of the hangar which can be used for additional storage or amenities.

These hangars need a wider clear span than standard stacked T hangars to allow for the backing bays. Like stacked T hangars, there is added space at either end of the hangar which can be used for extra storage or amenities. However, due to the design, each hangar bay can only be accessed through the main hangar doors.
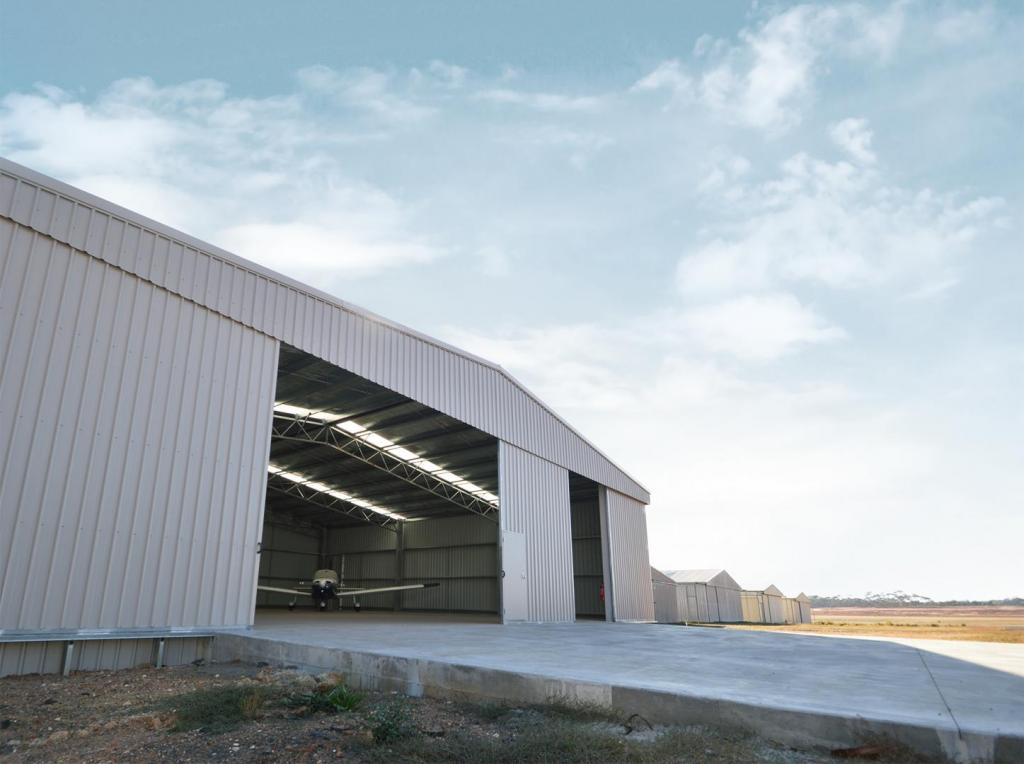
The design of your aircraft hangar and the door system you choose will depend on your site.
We work with you to find out the best design and size of hangar to suit your requirements and plot of land. If your site is narrow, short or small – choosing the most appropriate hangar door system can help maximise the space you occupy.
Hangars require specific engineering to withstand internal uplift from wind – through the full width opening. Central Steel Build engineers all structures according to the specific wind region and location of installation.
Here is a list of recreational aircraft that are commonly found in Australia and the minimum hangar size we recommend to house them.

At Central Steel Build, we work with clients to determine the best design and size of hangar to suit their specifications and location. We custom design and value-engineer all our buildings according to your needs.
For a more accurate cost of your value-engineered, custom hangar you can click on the Request a Quote tab on this page.
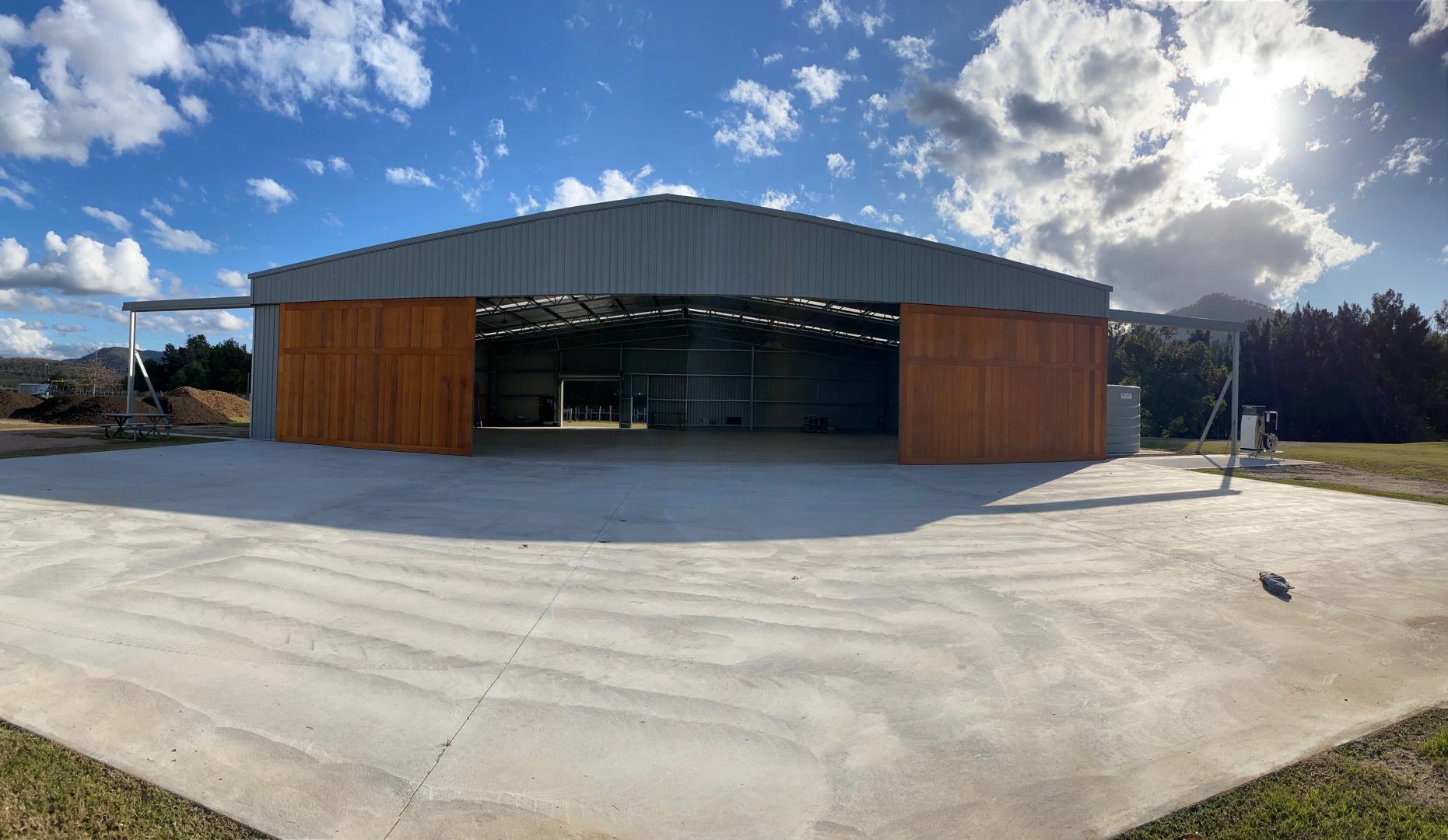
Different hanger door ideas Every aviation hangar project is different and needs to be designed according to your specific needs. Our aviation...
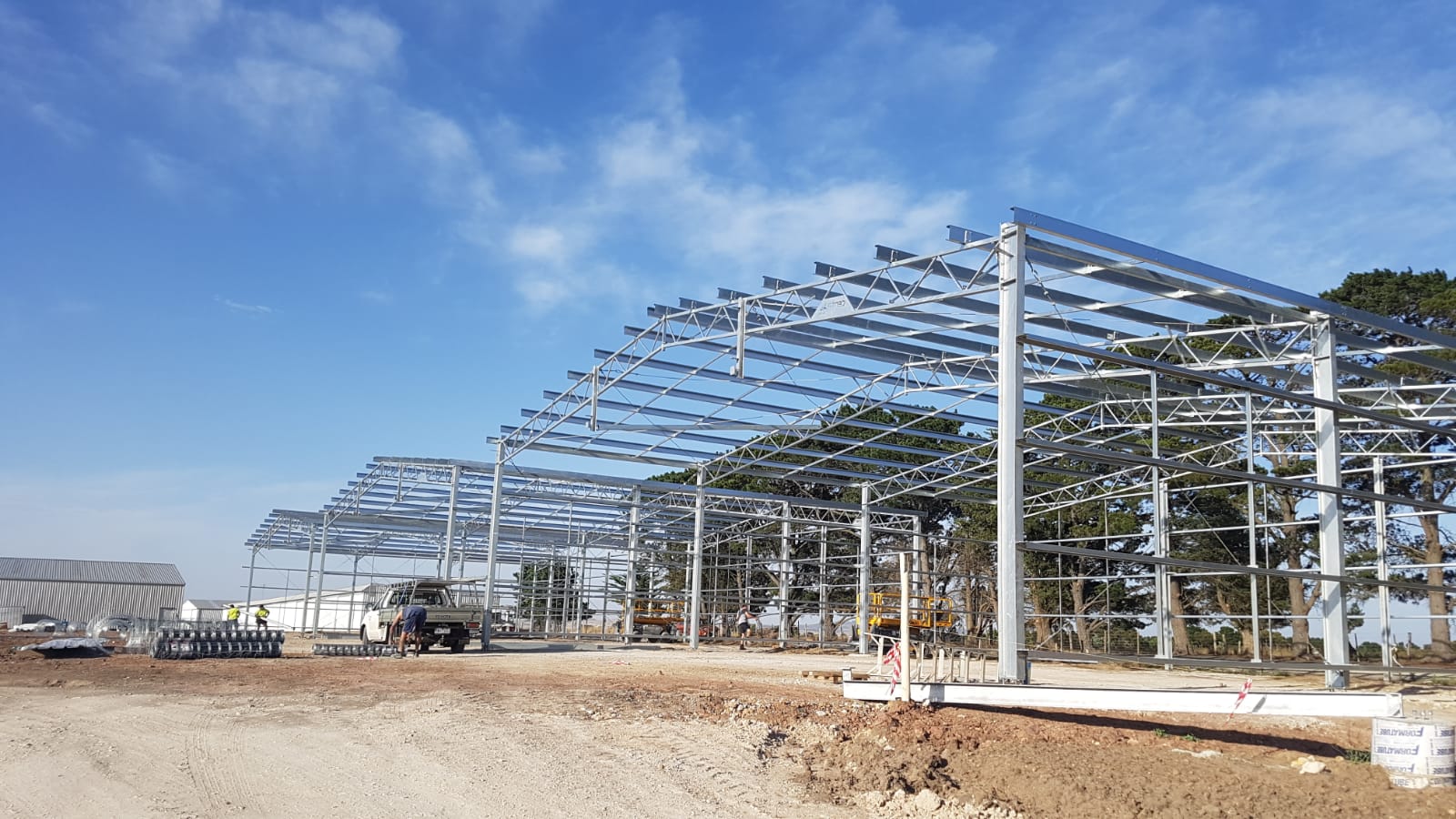
9 things to remember when building an aircraft hangar Every pilot and aviation enthusiast has their reasons for wanting to build an aircraft hangar,...
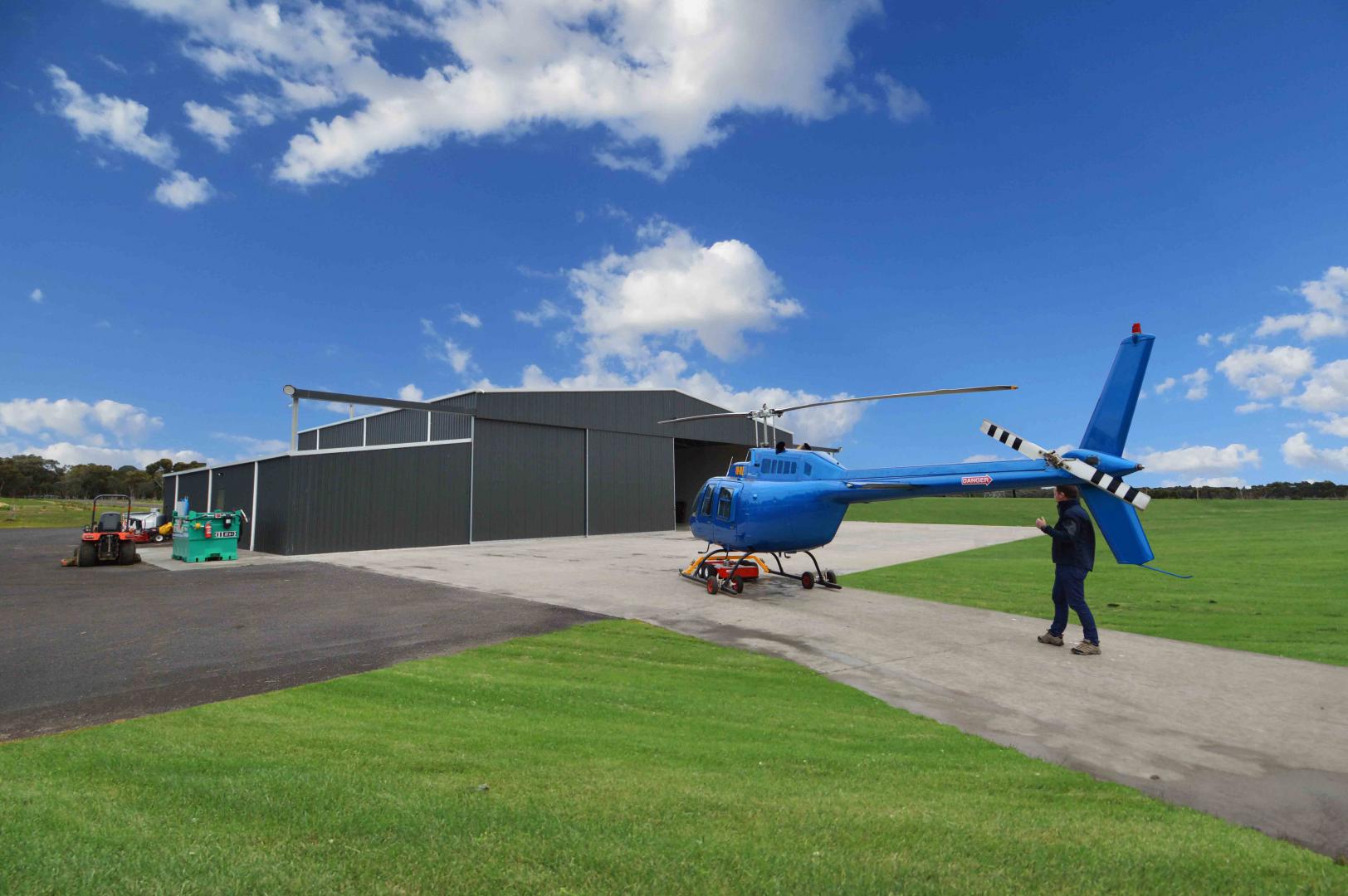
Every kind of building we construct at Central Steel Build are unique as all sheds are custom to the clients needs and expectations. It is important...