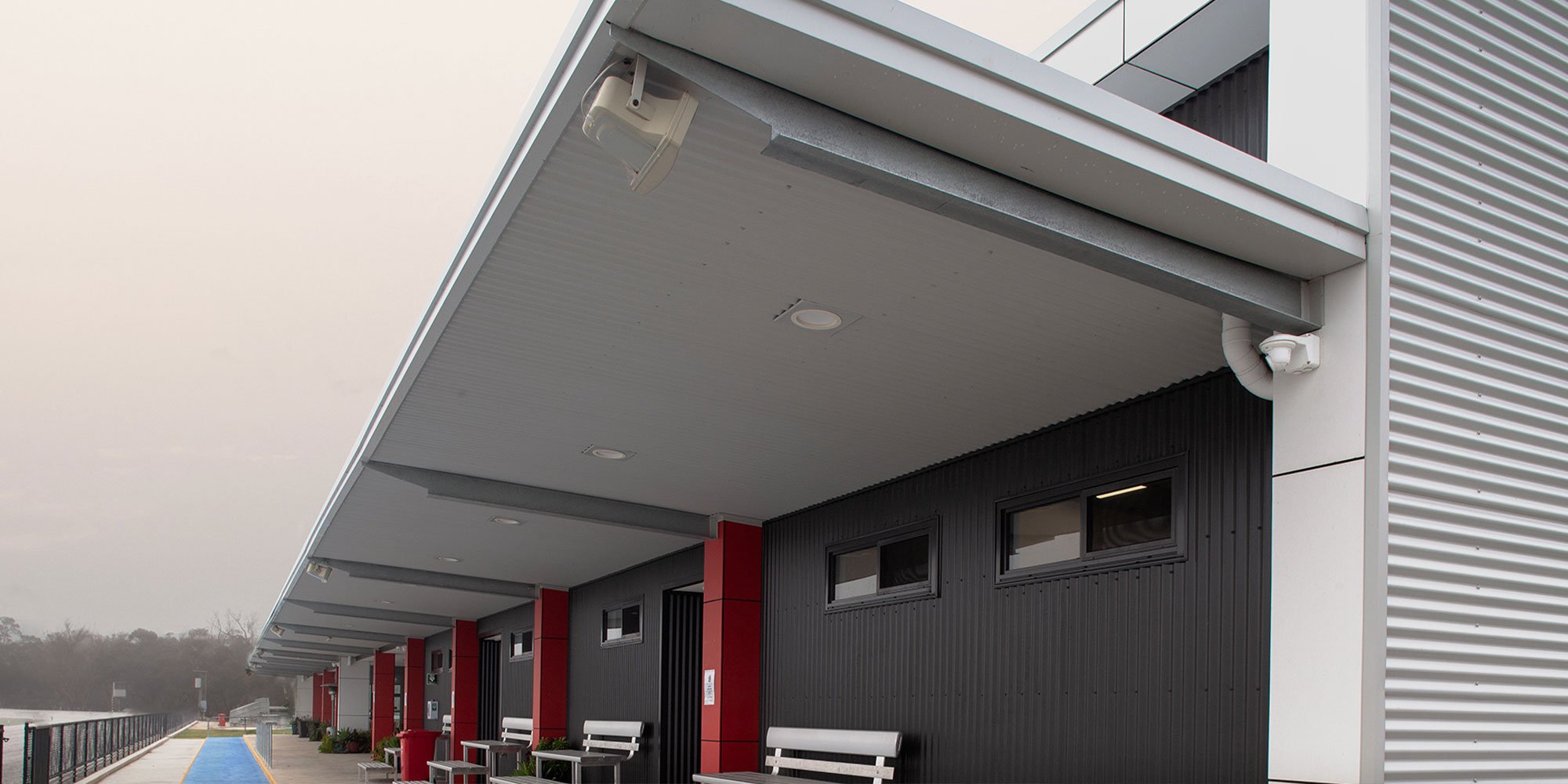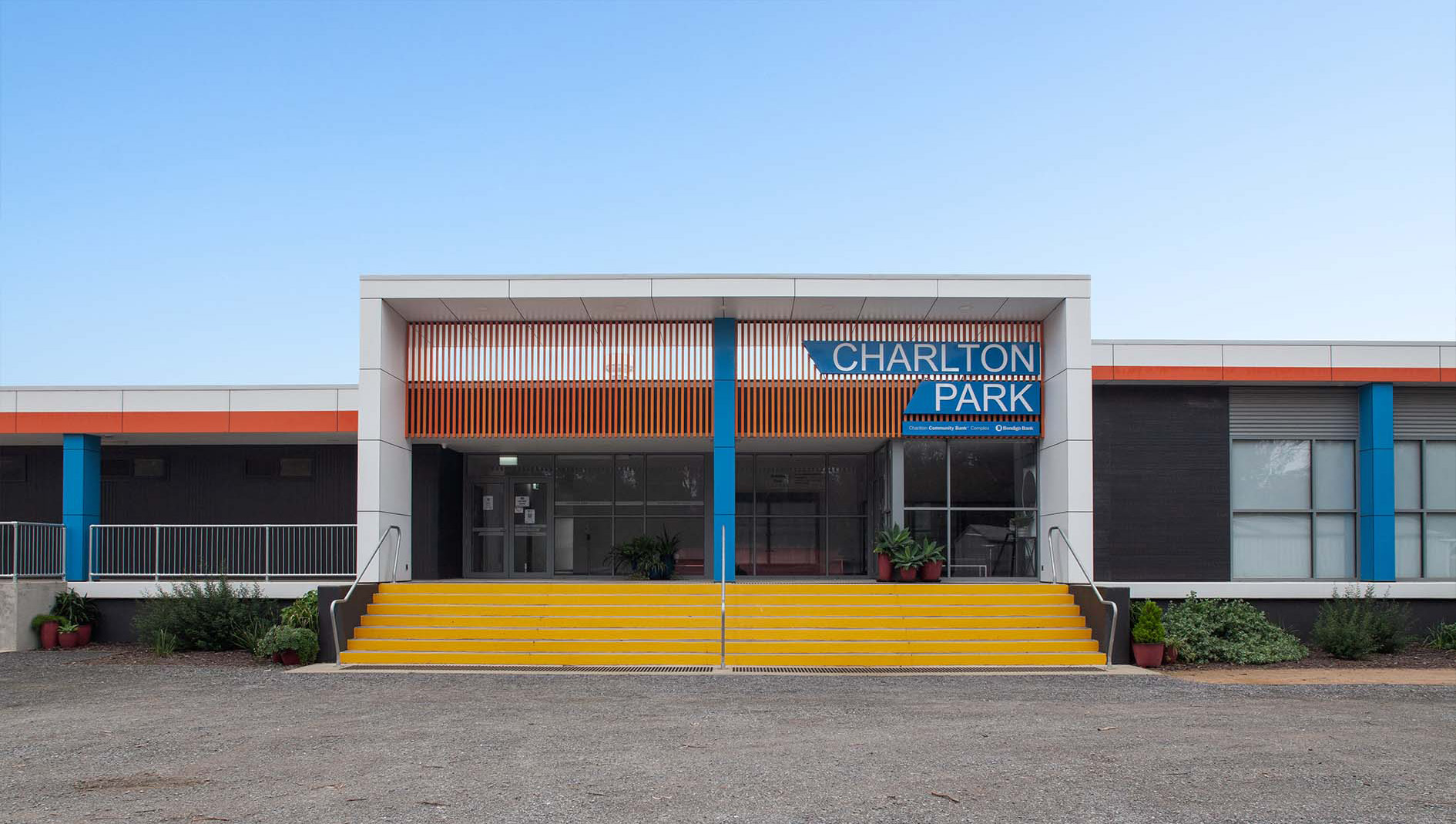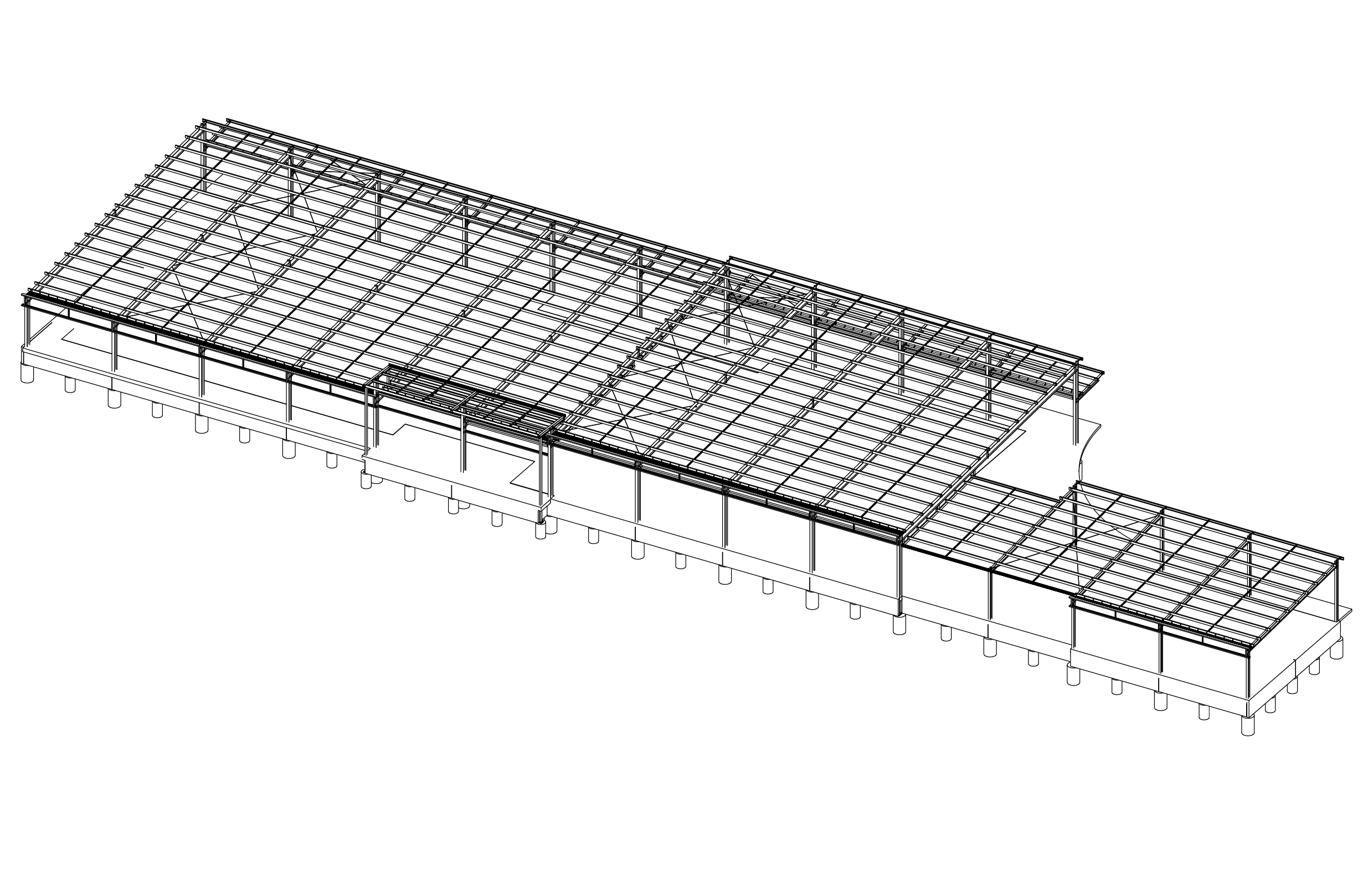Charlton Park clubroom
Project overview
The Charlton Park board approached us with an idea for a large sports pavilion including function rooms, change rooms, toilets, storage area, kitchen and canteen, bar, and an entry/reception area.
Project value:
- $400-500K*
Building dimensions:
-
84m x 24m x 5m
Project collaborators:
- MKM Constructions
- Geotech and Fire Engineer
Our scope and build details:
- Structural steel drawings, engineering certificate and computations.
- Structural concrete engineering including slab design.
- 3D structural/shop steel drawings.
- Fabricated hot dipped galvanised steel package.
- Purlins and girts.
- Roof cladding and cappings.
- Framed out door openings.
- Eaves.
*All prices are an indication only and are subject to change at any time due to steel prices. Prices also do not include site preparation or installation costs.



Challenges and solutions
We collaborated closely with MKM Constructions who was managing the project as commercial builder throughout the design stages. It was necessary to ensure all architectural details were taken account in the structural steel design.
As the building site was identified as flood-prone, we designed the structural frame with extended columns that allowed for retaining walls installed to raise the building floor level.
Love what you see?
Get an obligation free quote today.









