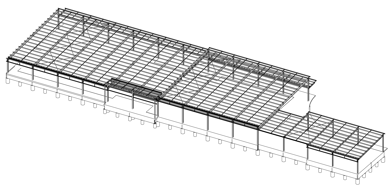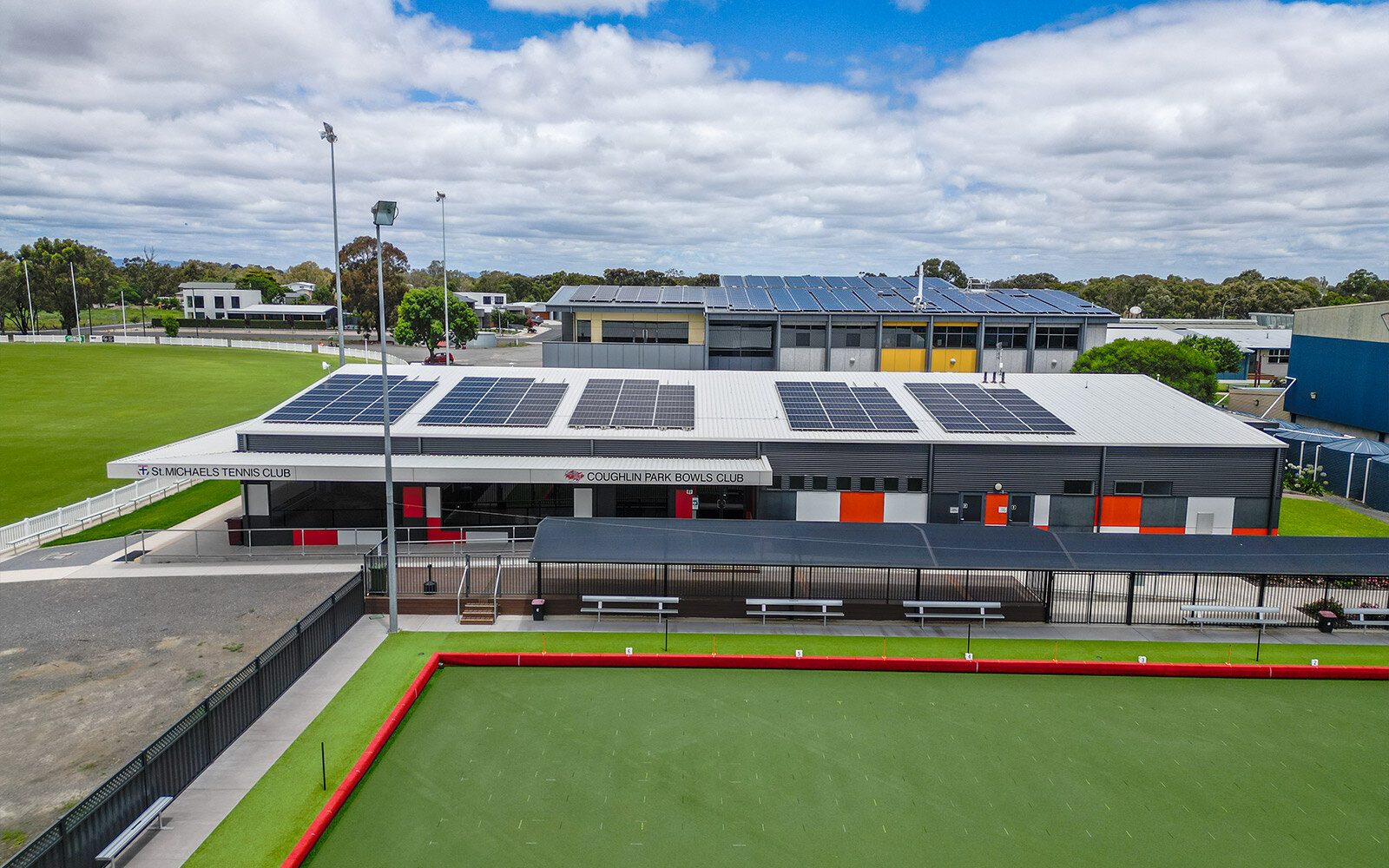Premium sporting and fitness facilities
Purpose-built and expertly engineered with overall aesthetics that will ensure the best possible access and all year round protection for the community activities.

The space
Our in-house draftsmen and engineers create custom, value-engineered clubrooms tailored to your club’s unique requirements. We deliver top-quality sporting facilities that address the community’s needs, focusing on thoughtful design, cost-efficiency, quality, and seamless project delivery.
Our experience, expertise, and commitment to excellence drive us to achieve the highest standards, leveraging continuous improvement strategies every step of the way. With a focus on collaboration, we work closely with your team to ensure the final design reflects your vision. From concept to completion, we’re here to support and guide you through the entire process.
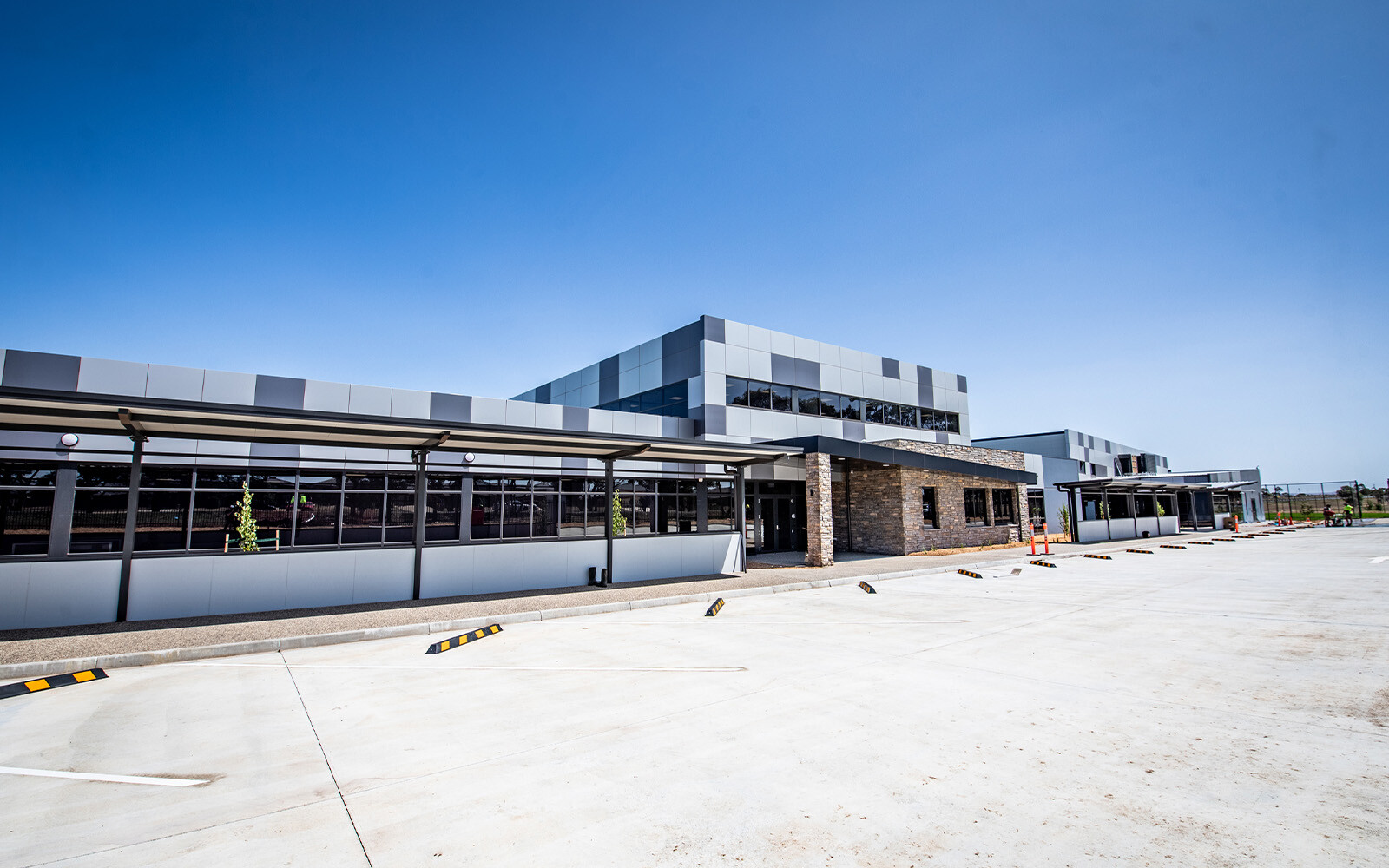
Make the most of your space
With a Central Recreational clubroom the weather will never impede your timetable again. Clubrooms provide an all-weather recreational facility protecting children and adults from the elements. A tailored, value-engineered building is a life-time investment for your school, which will enhance your students’ learning experience. Children who are happy at play are more relaxed and engaged learners.
Clubrooms provide a supreme permanent solution for schools and sporting facilities, that students can appreciate all year round regardless of weather conditions.
We are specialists in safe, economical and comfortable structures for everyday athletes and active minds. We understand the importance of speaking your language, being onsite and having the needs of your students and school at the forefront of the project. Your once off investment will last a lifetime.
"The building process with Central Recreational was easy with a great turnaround and good communication. Thanks for everything!”
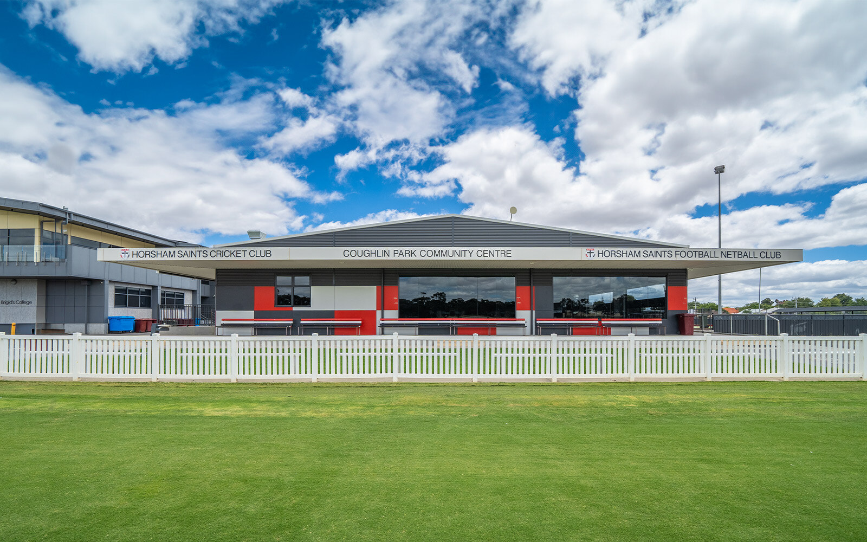
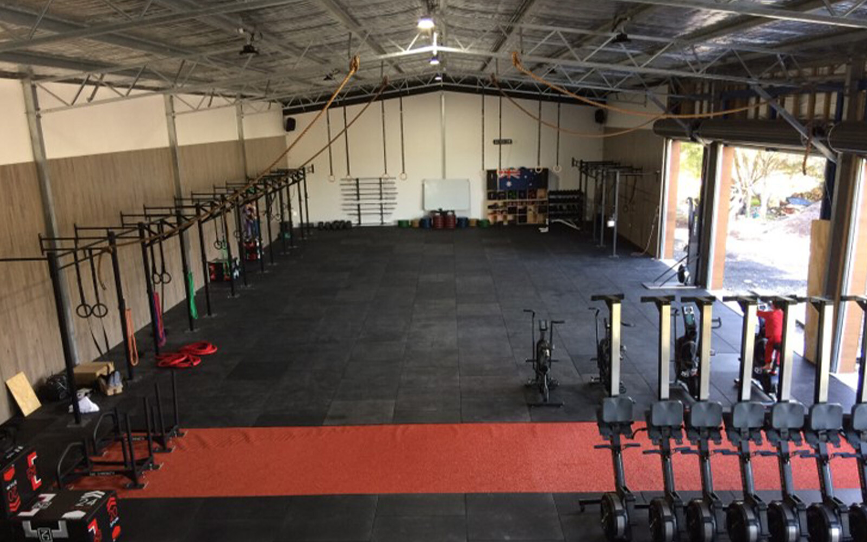

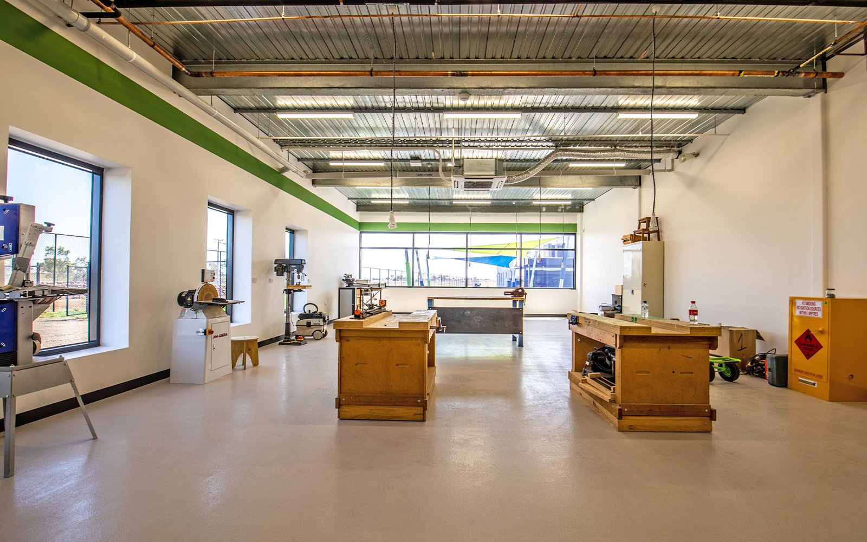
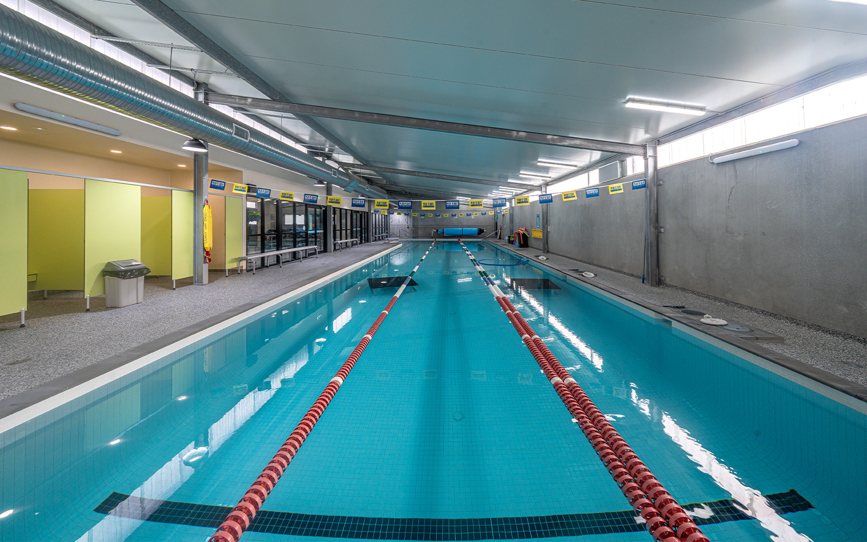
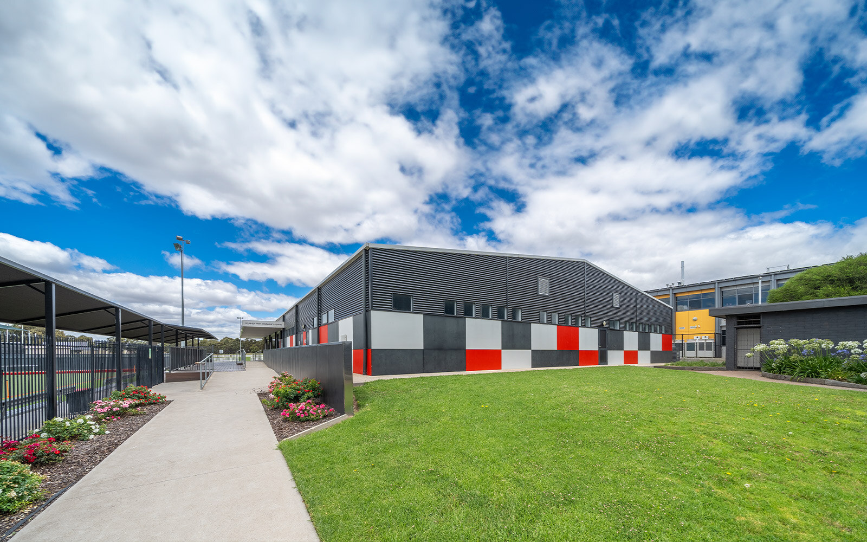
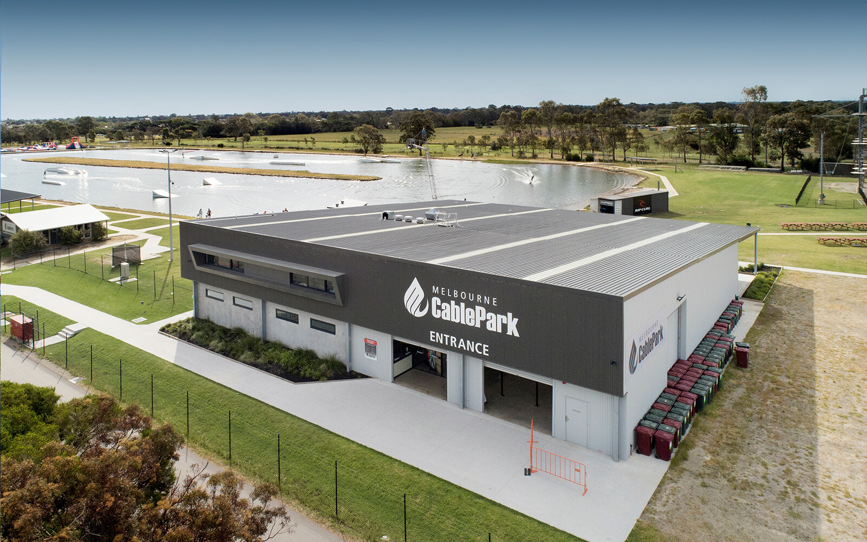
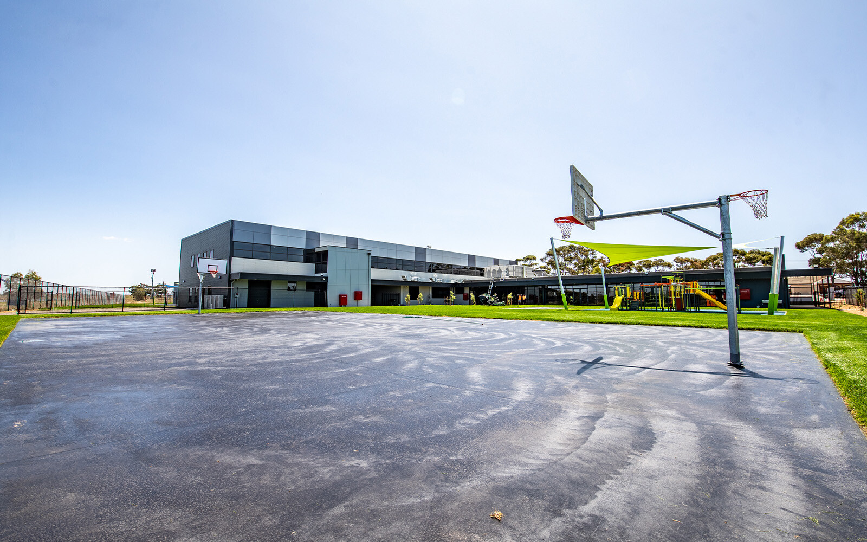
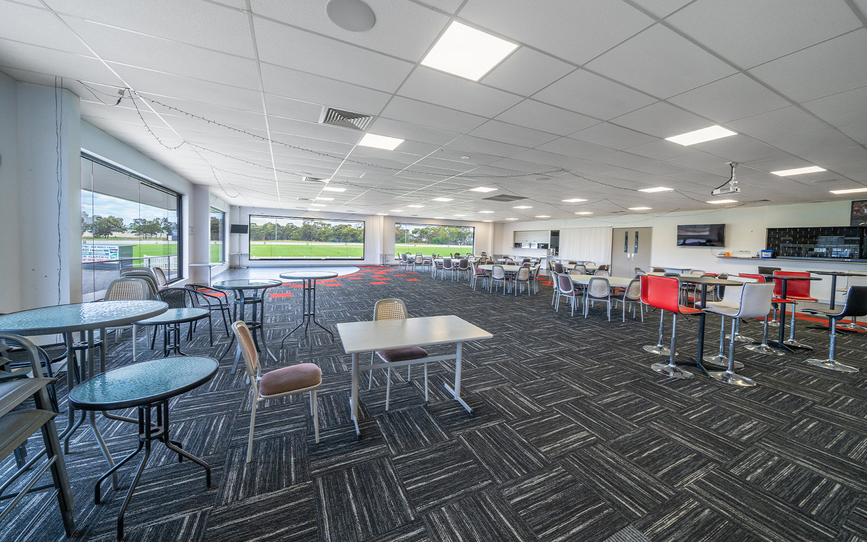
Featured club room project case study
The Horsham Saints Football and Netball Club needed a new clubroom facility, which included a restaurant space, changerooms, amenities, and storage. The building required a facade with custom horizontal cladding and signage showcasing the Saints' iconic team colours of red, white, and black. For the project's success, it was essential that the steel structure, external facade, cladding, and internal fit-out worked together seamlessly.
2 min read
Top Advantages of Using Clear Span Sheds
2 min read
What you need to know about the latest construction trends
Love what you see?
Get an obligation free quote today.




