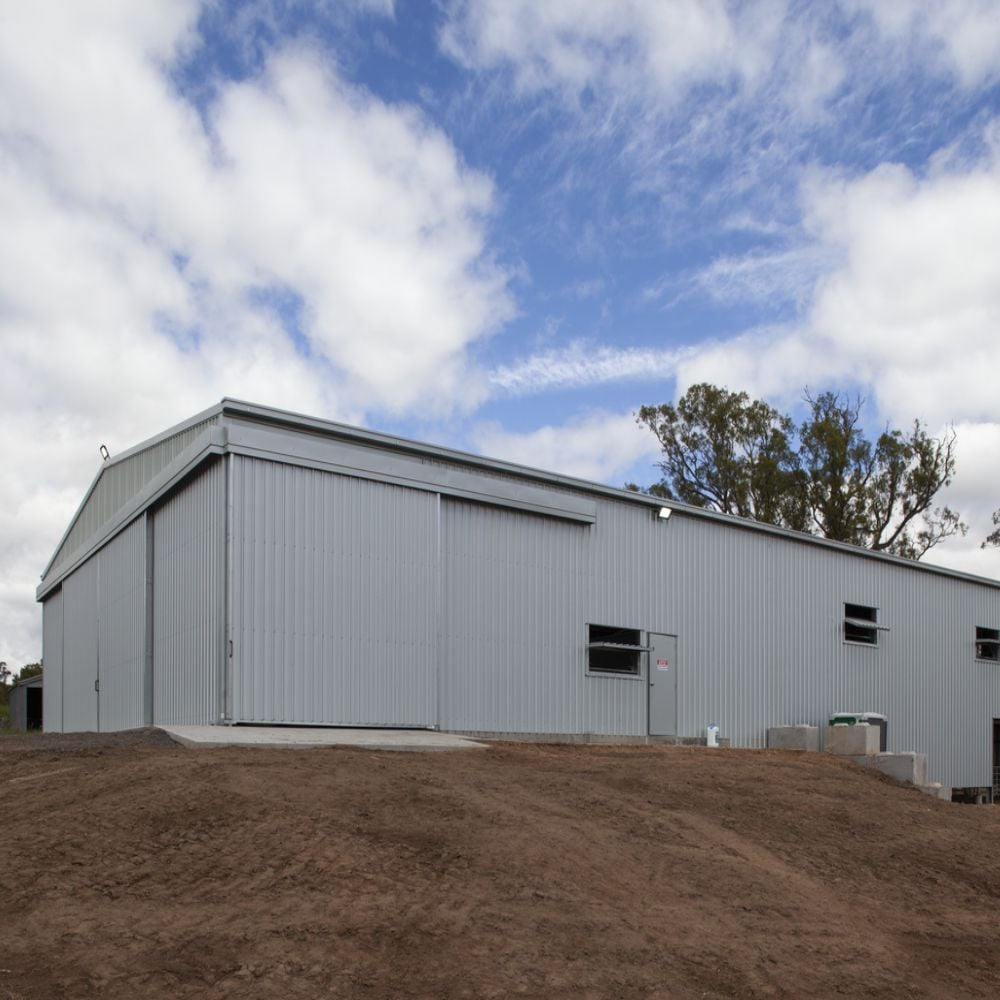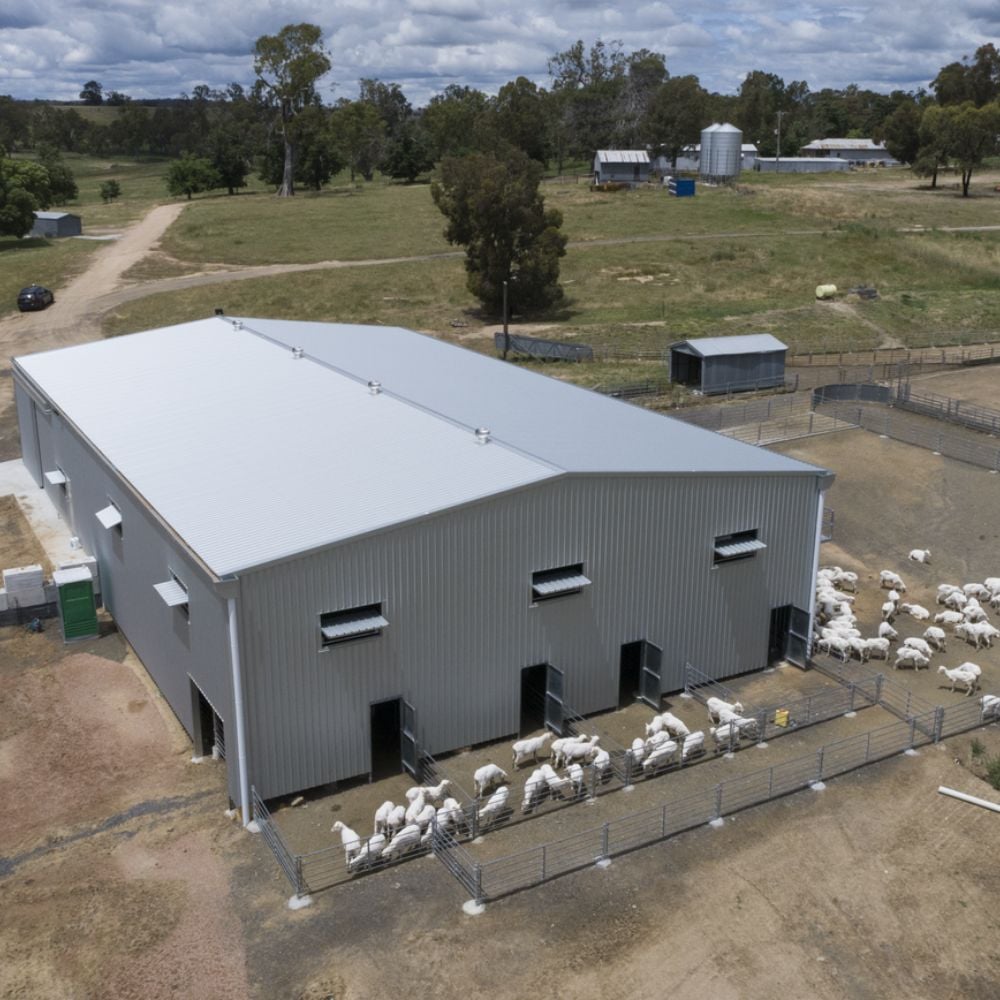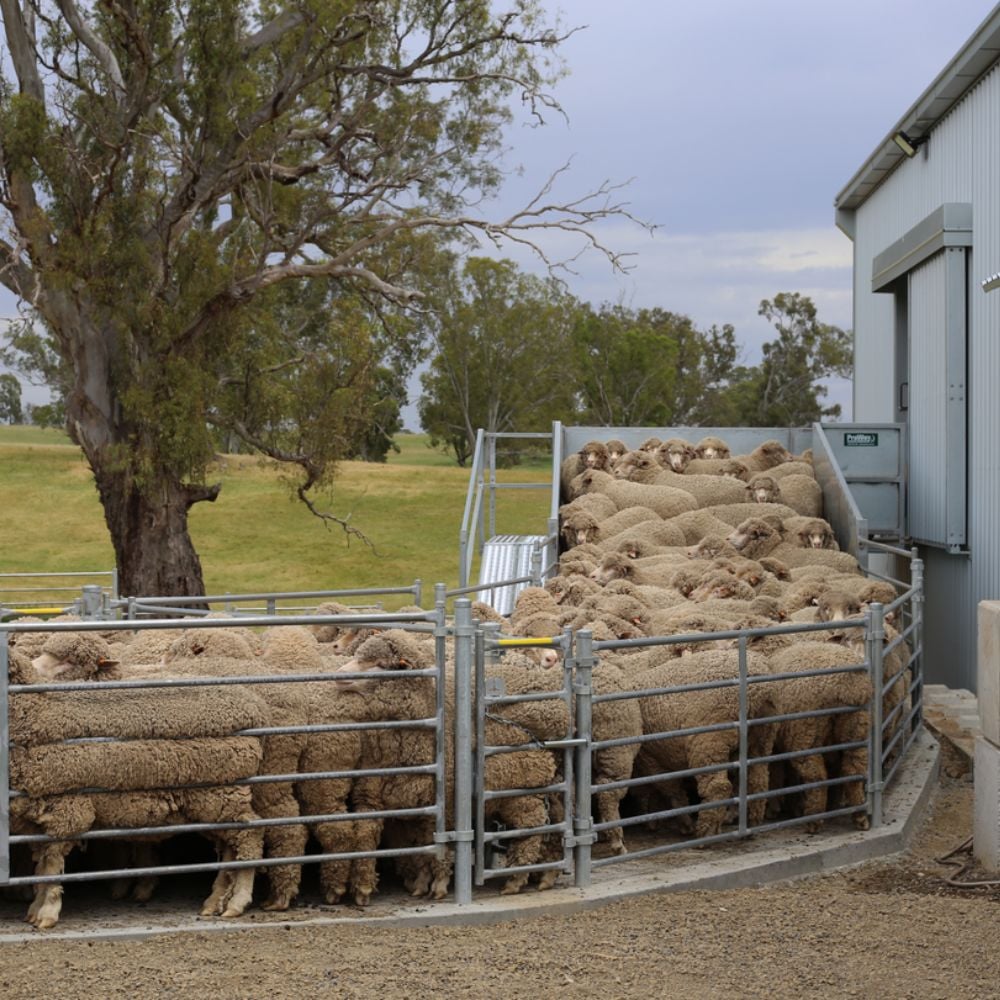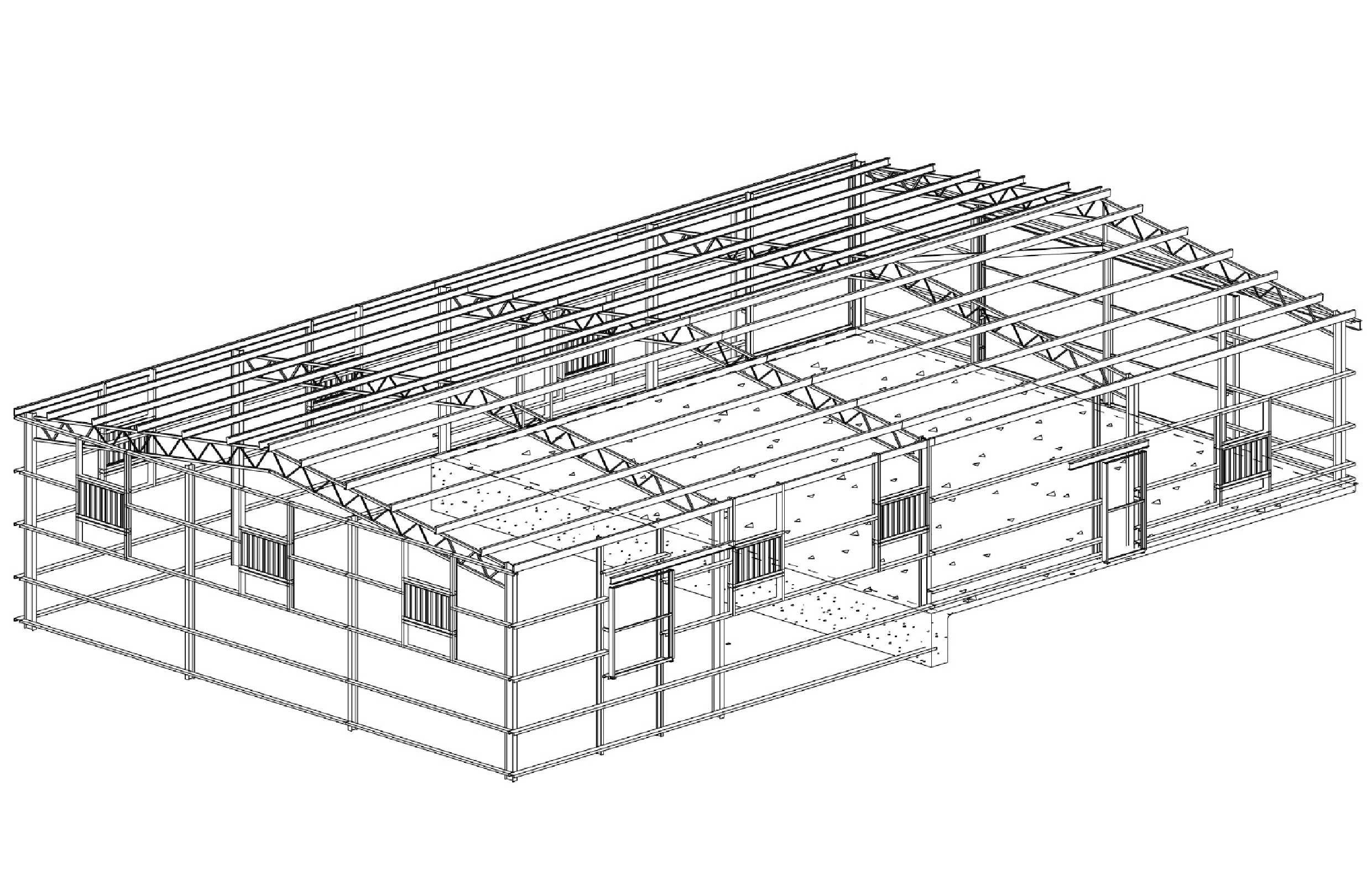Coliban Estate shearing shed
Project overview
Our client, Tom James required a new shearing shed to replace the old shed built in the late 1880’s on the one hundred year old property in Central Victoria with a new 30m x 18m x 5.5m shed. It was integral for the new design/build to improve efficiencies and airflow whilst advancing occupational health and safety which is so important.
Part of the brief was to put forward reliable fit-out companies who specialise in shearing shed design that we had previously collaborated with.
Project value:
- $98K*
On-site build time:
- 3 weeks
Project collaborators:
-
Subcontract installer
- Proway (internal fit out)**
Our scope and build details:
- Structural steel drawings, engineering certification and computations.
- 3D structural/steel drawings.
- Fabricated steel package.
- Hot dipped galvanised purlins and girts.
- External steel cladding.
- Guttering.
- Wall vents.
- Sliding doors.
Job site location:
- Redesdale, Victoria
*All prices are an indication only and are subject to change at any time due to industry steel prices. The prices also do not include erection or site preparation.
**We provide options of companies that fit out shearing sheds for our clients to select from.




Challenges and solutions
The site was steeply sloped, presenting a challenge from both a building and economical perspective with the ideal scenario to avoid complete levelling. Our recommended solution was to step the building, engineering a retaining wall for the step, along with proposed bay sizes.
This creative thinking, resulted in the client saving a lot of money in potential earth moving and building costs. Ultimately we want the best result for every client project, here we gladly provided a total of four re-quotes as we fine tuned to get the perfect build for the clients need and budget.
Love what you see?
Get an obligation free quote today.









