Conheady Farm dairy building
Project overview
Undergoing preparations for a new rotary dairy building, Dominic came across Central Steel Build. He was impressed with the prompt communication and helpful advice offered by the team so decided to use Central Steel Build to build his new dairy.
Dominic originally had planned for the shed to have a four-metre eave height, but we recommended increasing this to our standard design of five metres high. This would significantly improve ventilation and lower temperatures inside the shed throughout the summer months.
A specific requirement for the project was for our shed to tie in seamlessly with an existing shed on site. We also needed to customise the cladding lengths provided to allow for Dominic’s precast panels to be installed in the building.
- $140K*
- 27m x 25m x 5.5m
- 7 weeks
- Structural engineer
- Third-party installer
- Dairy consultant
- 3D structural model
- Fabricated hot dipped galvanised steel package
- Purlins and girts
- Roof and wall cladding
- Guttering and downpipe system
- Sliding doors
- Lean-to
- Gable infill
- Windows
- Stub columns
- Flashed onto existing structure
- Cladding length customised to accommodate the client’s precast panels
Job site location:
- Garvoc, Victoria
*All prices are an indication only and are subject to change at any time due to steel prices. Prices also do not include site preparation or installation costs.
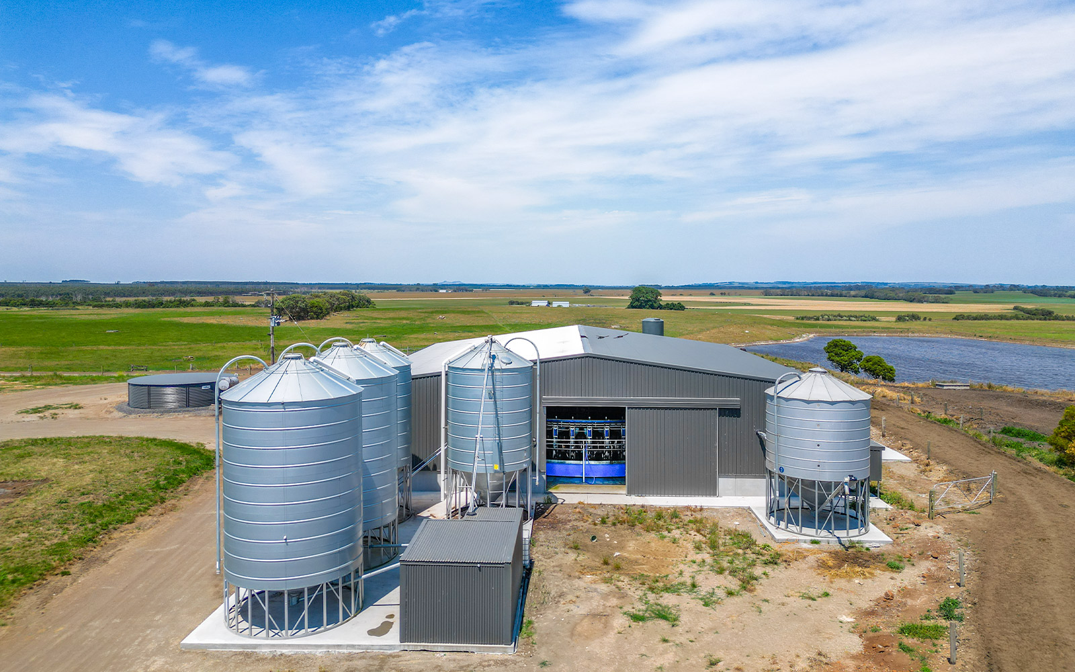
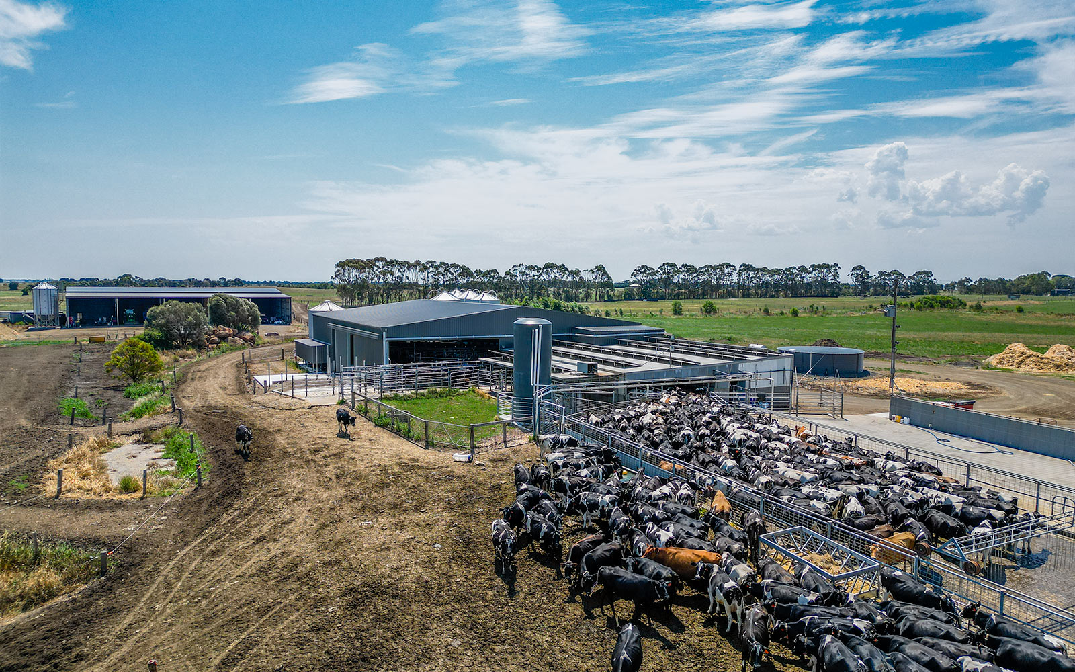
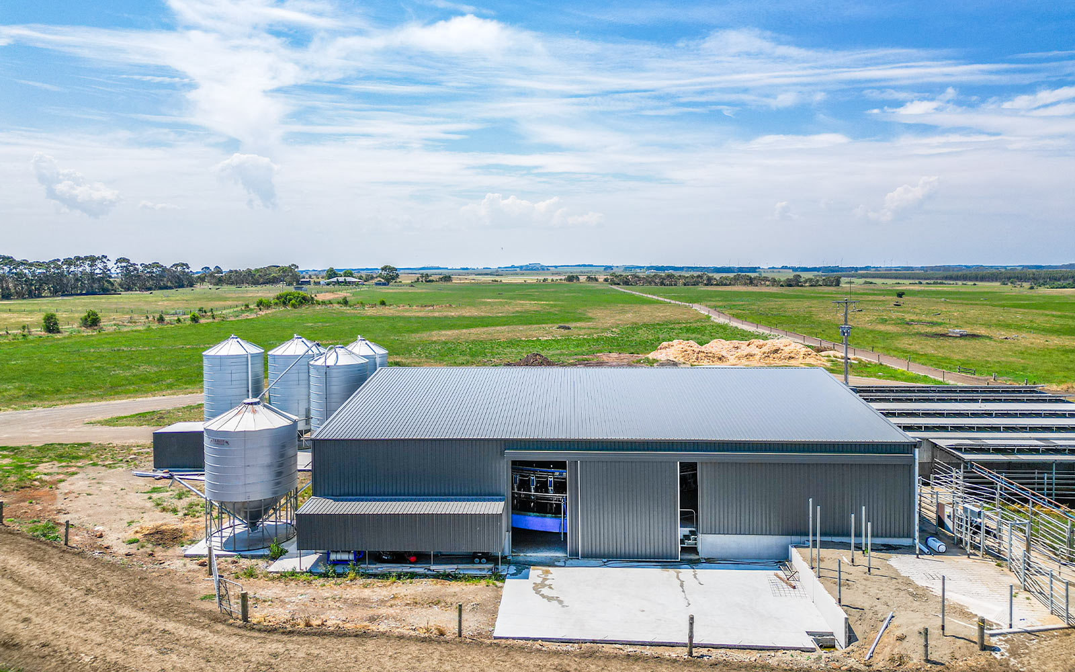
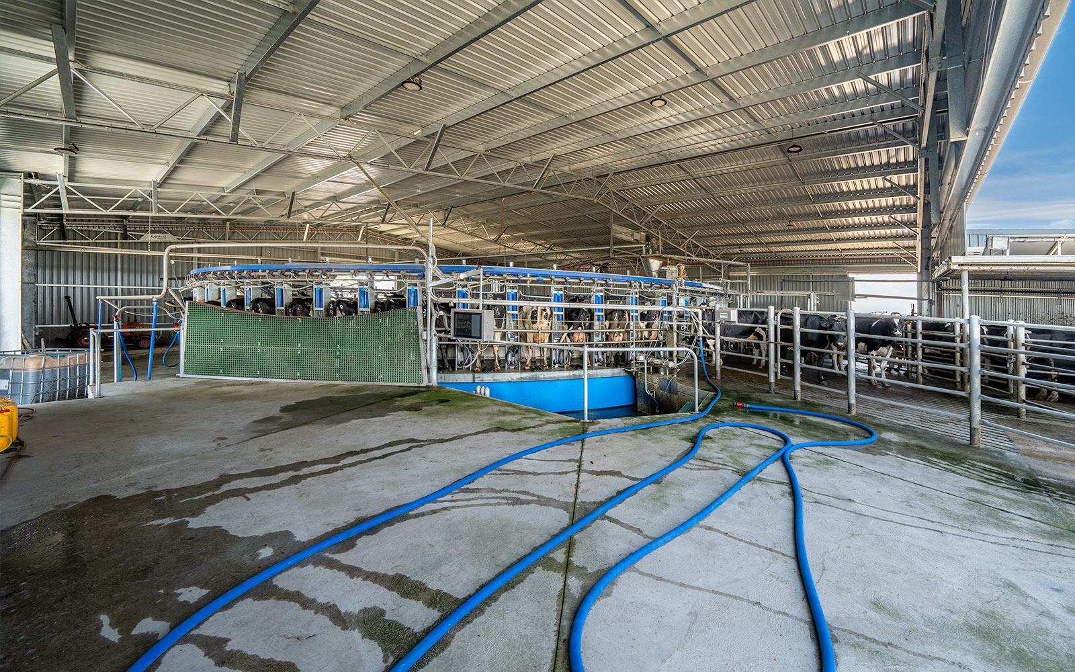
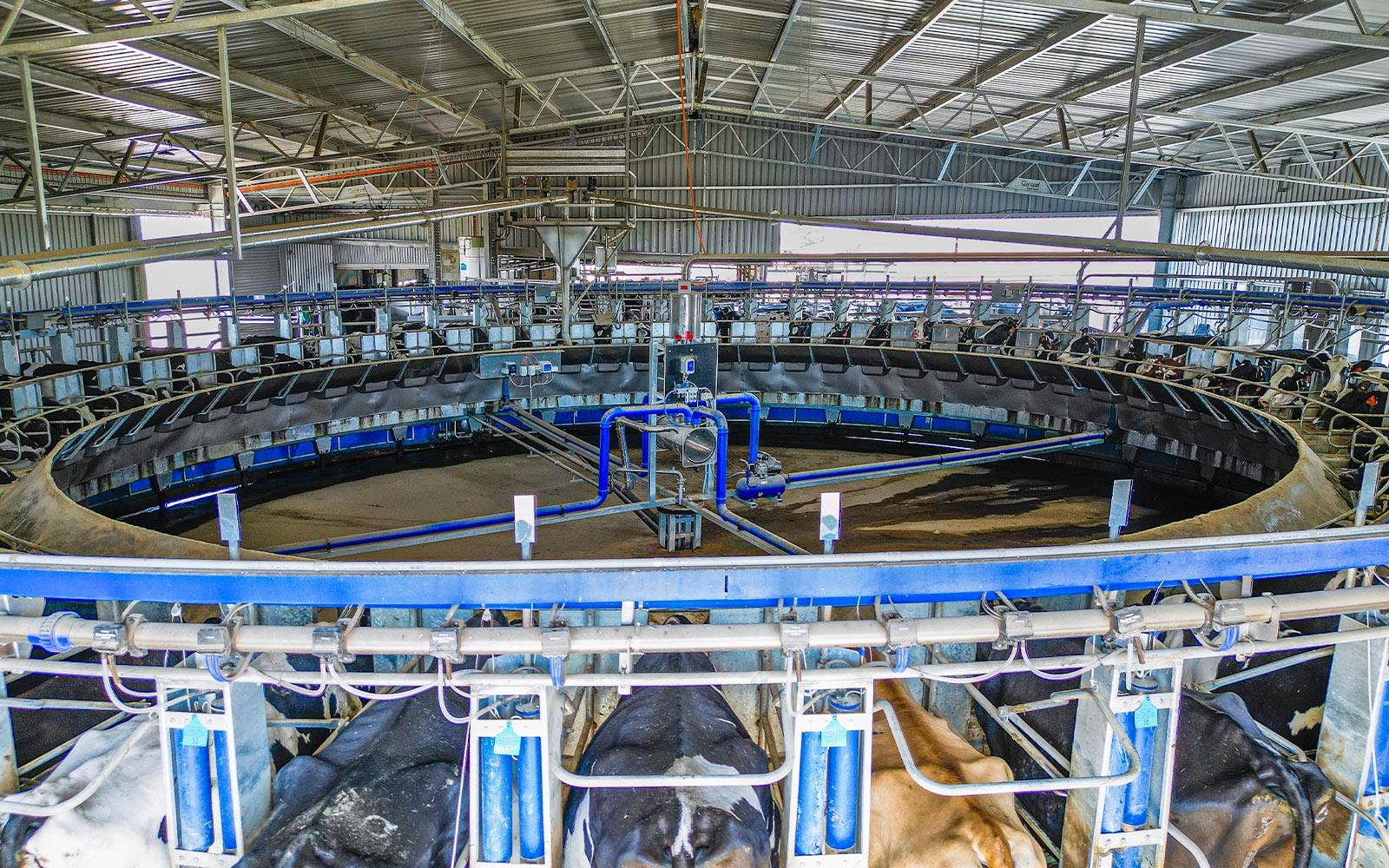
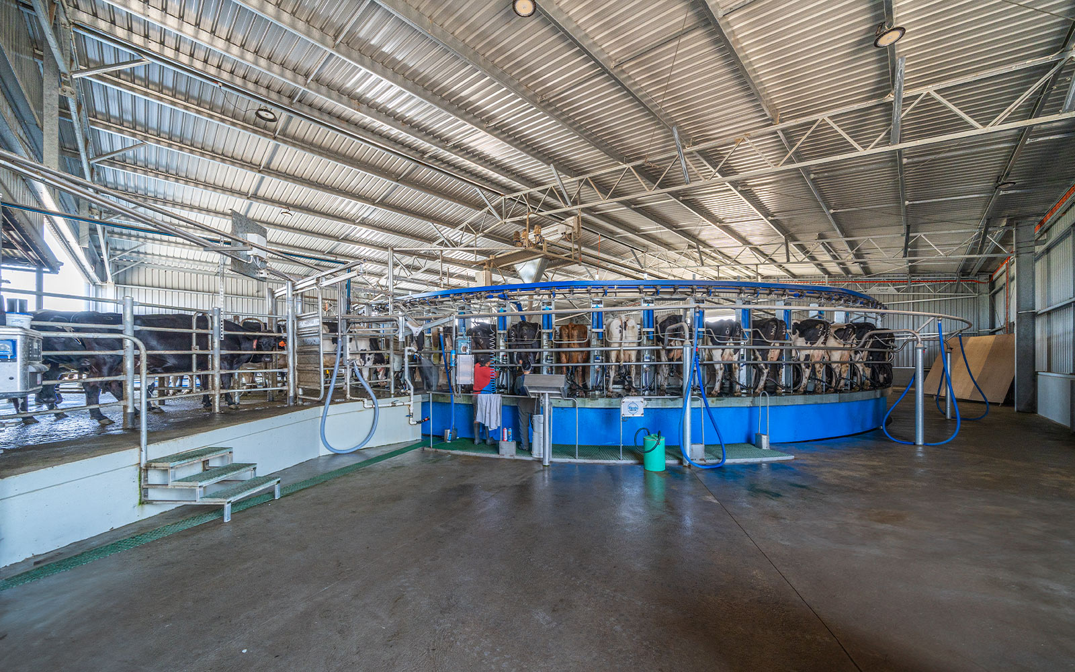
Challenges and solutions
Designing the new building to connect by flashing into the existing shed required a lot of attention throughout the design process to ensure ease of construction and a successful result. Dominic commented on how easy this part of the construction was for installers and how pleased he was with the entire project.
“The guys from Central Steel Build were a pleasure to deal with, really helpful, and on the ball throughout the whole construction process. Through their recommendation, we increased the roof clearance which significantly lowers temperatures inside the shed during warmer months. This improves cow comfort and working conditions for our employees.”
Love what you see?
Get an obligation free quote today.









