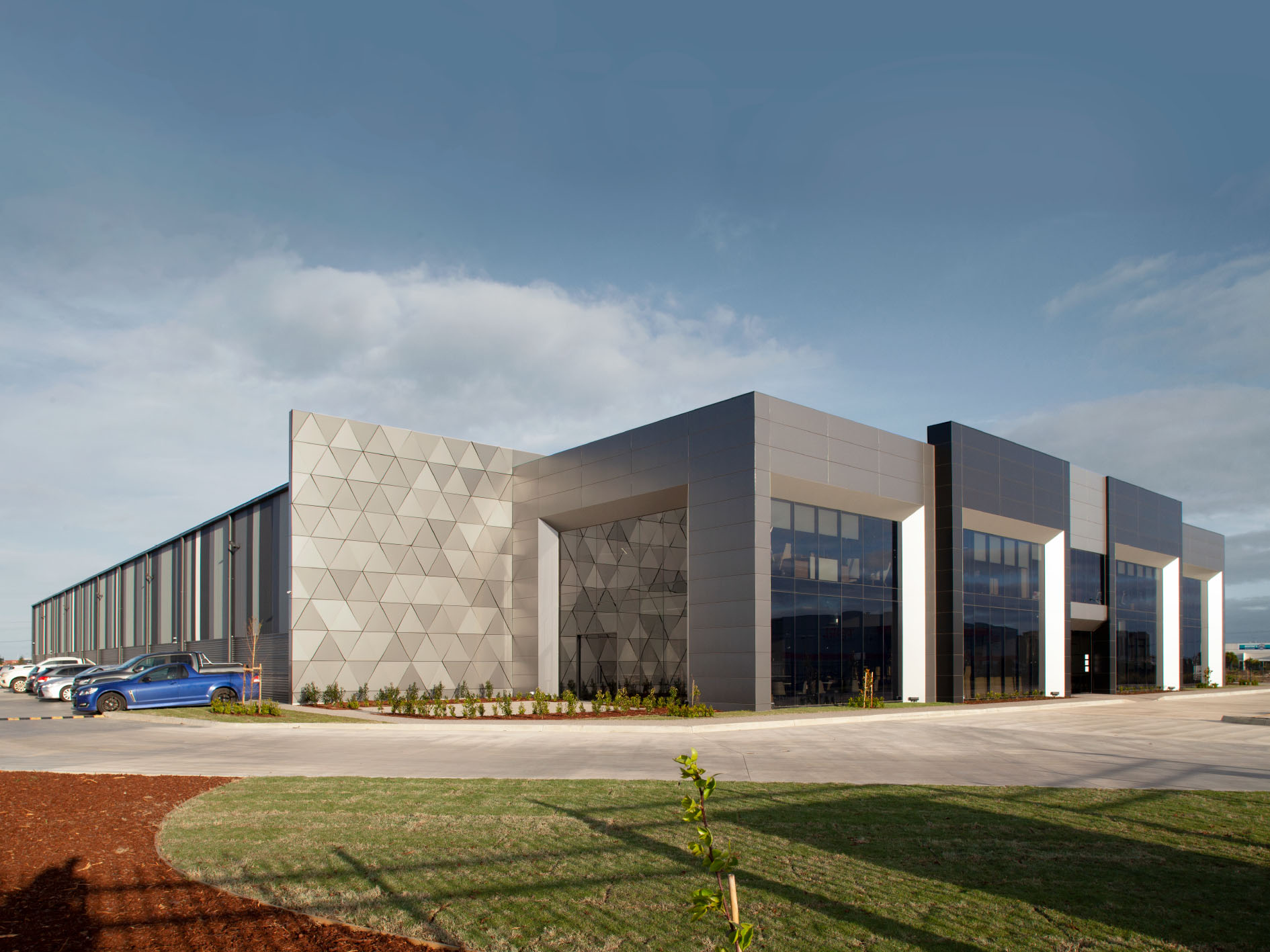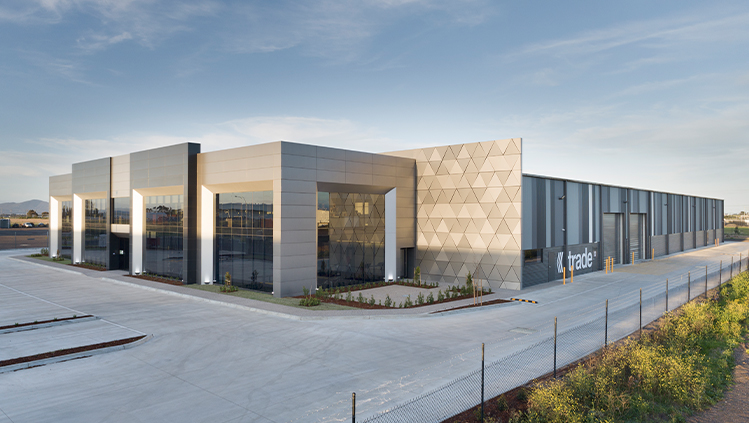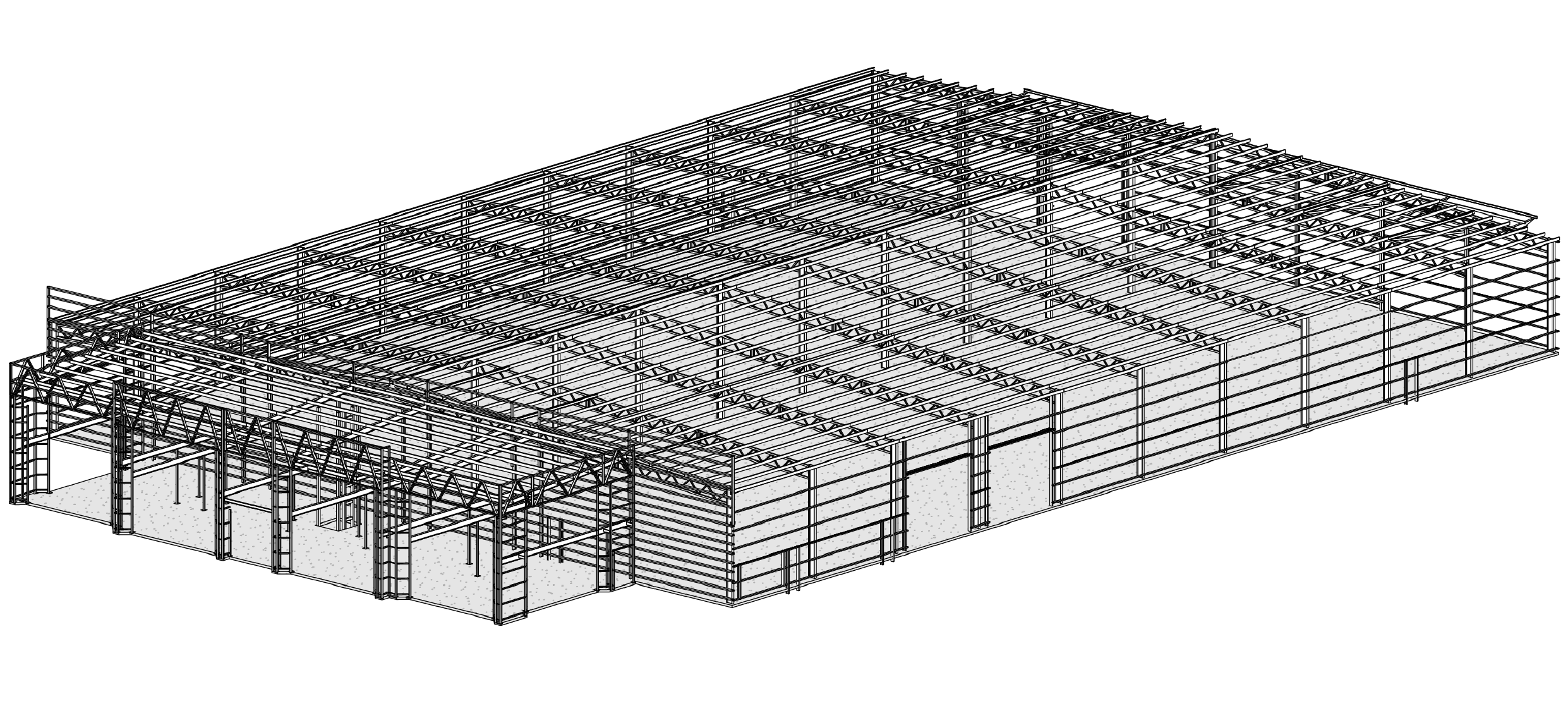CPH Group combined office and warehouse
Project overview
The owner builder reached out to us via referral, commissioning us to design and construct a new office and warehouse to suit the size of the pre-purchased industrial block. The street presence was extremely important with emphasis to accommodate the architectural cladding already earmarked.
The various entry/exit points and general flow of traffic on the site was crucial, whilst placing of canopies and doors required much consideration to comply with council and fire service requirements.
The office building is 40m x 13m (double story) and the warehouse is 77.5m x 57.9m x 7.5m (4487m2). Our scope of the project was completed in December 2019.
Project value:
- $1-1.1M*
On-site build time:
- 13 weeks
Building designers:
- KVA Design
Project collaborators:
- Provincial Geotechnical
- Fire engineer
- Lift supplier
Job site location:
- Corio, Victoria
Our scope and build details:
- Structural steel drawings, engineering certificate and computations.
- Structural concrete engineering including raft slab design for office.
- 3D structural steel drawings.
- Fabricated hot dipped galvanised steel package.
- Purlins and girts.
- External steel cladding.
- Industrial roller shutters.
- Industrial fire egress compliant access doors.
- Guttering and above ground rainwater systems.
- Roof insulation.
- Skylights.
- Customised office mezzanine floor.
- Parapet walls for office and front of warehouse.
- Architectural bulkheads for office.
- Structural glazing support beams.
- Attached office complex packages including steel and roof.
- Lift void support steelwork.
- Cantilever canopy.
*All prices are an indication only and are subject to change at any time due to steel prices. Prices also do not include site preparation or installation costs.



Challenges and solutions
Close collaboration with a fire engineer was essential due to the size of the building (vol m3). Some economical fire wall framing was added to meet requirements. A lift supplier was consulted to ensured a seamless steel package was included in the office mezzanine floor frame, to accommodate a future lift installation.
The colour scheme needed careful thought, a splash of modern hues of vertical/horizontal wall cladding became a feature. The office required well-concealed internal box gutters/rainheads. Plus six, 900mm dia rota roof vents were included to comply with airflow requirements.
Love what you see?
Get an obligation free quote today.









