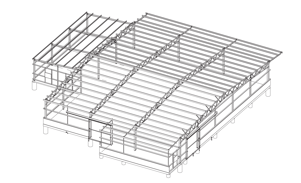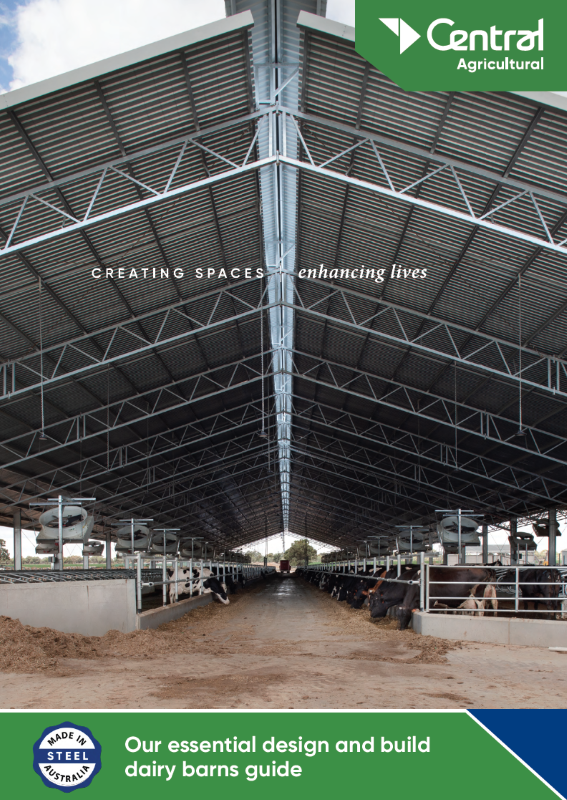We know you work hard, so we work harder
We work closely with your dairy fit-out provider to design dairy farming solutions that offer complete flexibility, great value and productivity for your farm. There’s a reason why so many businesses trust us to get the job done right, and why you should trust us too.
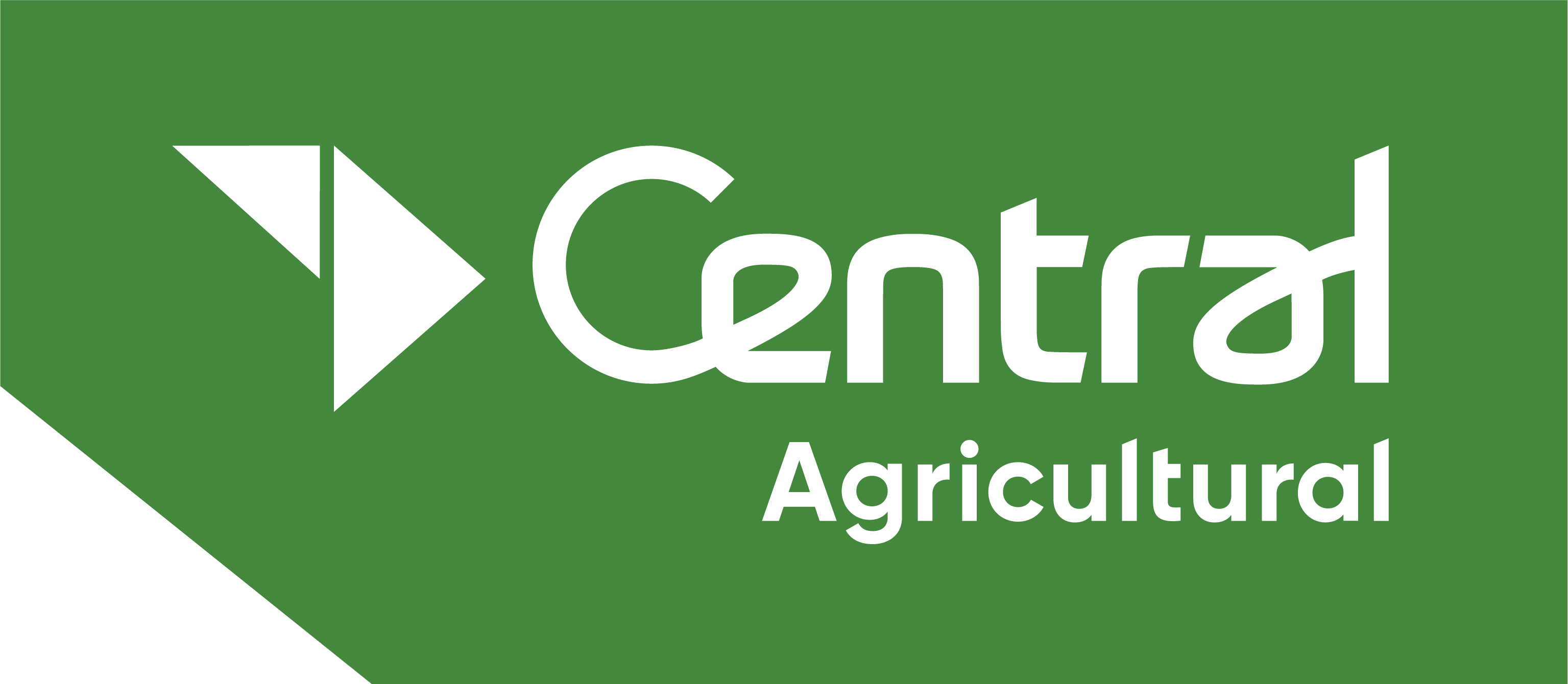
The space
Effective design makes for comfortable cows, which ultimately means high volume milk production. That’s why our custom designed dairy solutions are second-to-none. We work closely with your dairy fit out providerto ensure the interior of your shed integrates effortlessly with our value-engineered, hot dipped galvanised steel framework.
Our buildings are designed and constructed to optimise ventilation, lighting and herd access. This results in happier, healthier cows that are easier to manage at milking time.
Whether you choose a rotary, herringbone or robot fit out, we provide flexible dairy parlour and barn solutions to suit your farming style. We also specialise in compost, loafing and freestall barns.
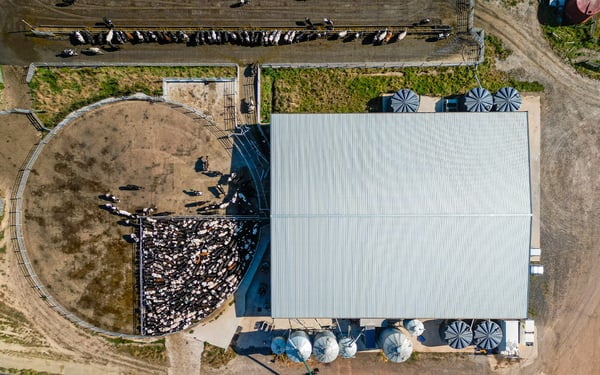
We do things differently
Our flexibility, experience and know-how are unrivalled in this industry, which is why nearly three quarters of our total business comes from referrals or reorders. There’s a reason why so many businesses trust us to get the job done right, and why you should trust us too.
Our hot-dipped galvanised Australian steel is a game changer in this industry - built to last for more than 50 years in most rural environments. This means you can get on with the business that matters without having to worry about your sheds or your assets.
Dairy Barns Guide
The experience is not just the end product. We understand that a significant build for your business can be a stressful time, yet it doesn’t need to be. As proven dairy barn specialists we want you to enjoy and gain from the journey, from design to handover. Advanced dairy farm building design can future proof your farm and set you up for generations. From first consultation to design to project management, we:
• Design
• Engineer
• Manufacture
• Arrange install
• Listen
"The reason we went with CSB: we asked for an upfront quote, they were very genuine. They came to us and said we can do ‘this and this’ making any modifications until we knew exactly where we stood."
“We’re very excited to be moving into our new Central Steel Build dairy barn and there is nothing we would change about the end product. The installers used by Central Steel Build were extremely efficient and professional and we’re very pleased with how it has turned out.”
“The guys from Central Steel Build were a pleasure to deal with, really helpful, and on the ball throughout the whole construction process. Through their recommendation, we increased the roof clearance which significantly lowers temperatures inside the shed during warmer months. This improves cow comfort and working conditions for our employees.”
“We’re building three large agricultural sheds with Central Steel Build and are very happy with the quality of the product and the process involved. They looked after us really well in designing the buildings around our specific requirements.”
“We’ve just recently put the cows in the new barn, and we can already see the response. They’re more comfortable, they’re producing more milk and they seem quite contented in the shed.”
"The reason we went with CSB: we asked for an upfront quote, they were very genuine. They came to us and said we can do ‘this and this’ making any modifications until we knew exactly where we stood."
“We’re very excited to be moving into our new Central Steel Build dairy barn and there is nothing we would change about the end product. The installers used by Central Steel Build were extremely efficient and professional and we’re very pleased with how it has turned out.”
“The guys from Central Steel Build were a pleasure to deal with, really helpful, and on the ball throughout the whole construction process. Through their recommendation, we increased the roof clearance which significantly lowers temperatures inside the shed during warmer months. This improves cow comfort and working conditions for our employees.”
“We’re building three large agricultural sheds with Central Steel Build and are very happy with the quality of the product and the process involved. They looked after us really well in designing the buildings around our specific requirements.”
“We’ve just recently put the cows in the new barn, and we can already see the response. They’re more comfortable, they’re producing more milk and they seem quite contented in the shed.”
"The reason we went with CSB: we asked for an upfront quote, they were very genuine. They came to us and said we can do ‘this and this’ making any modifications until we knew exactly where we stood."
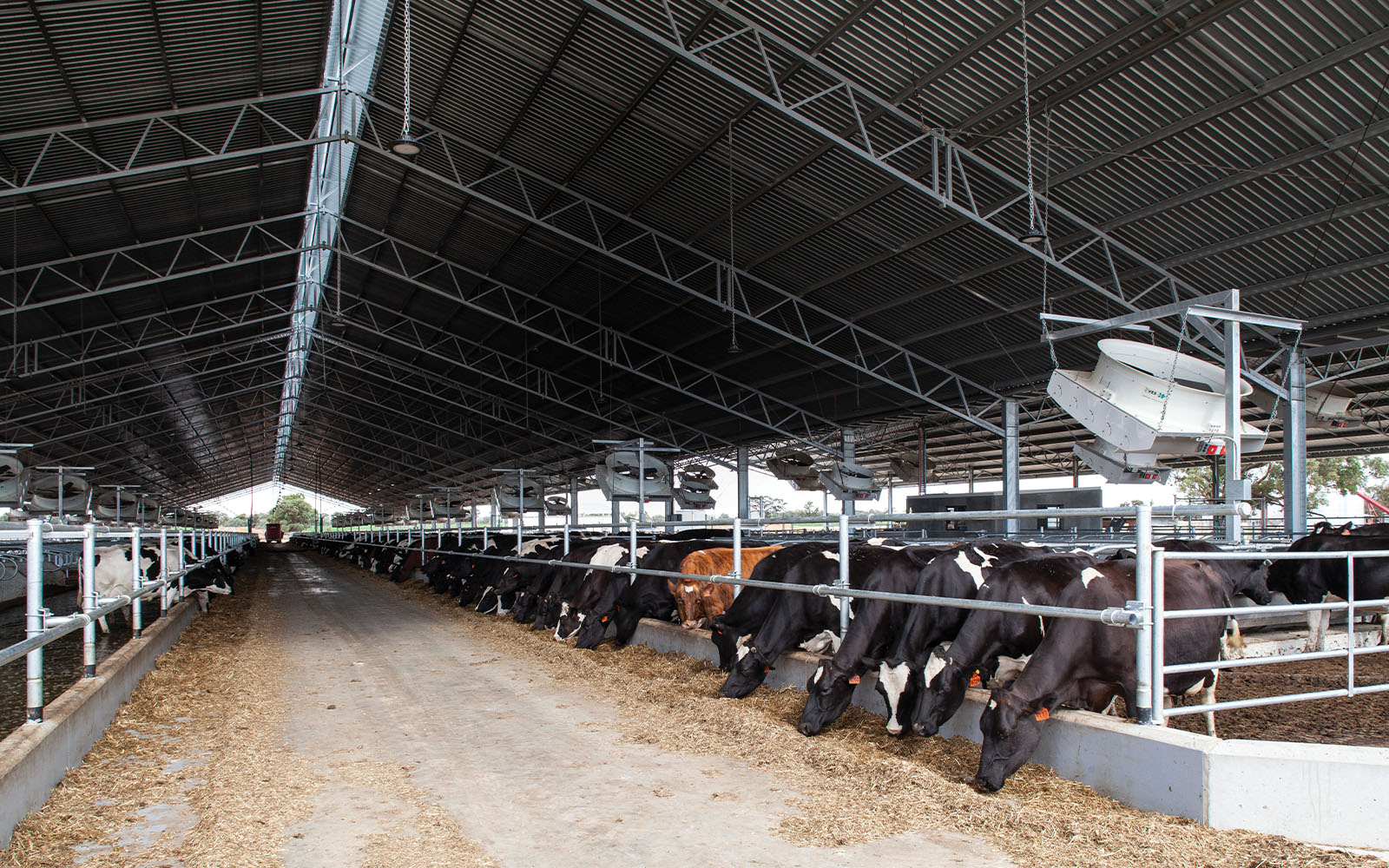
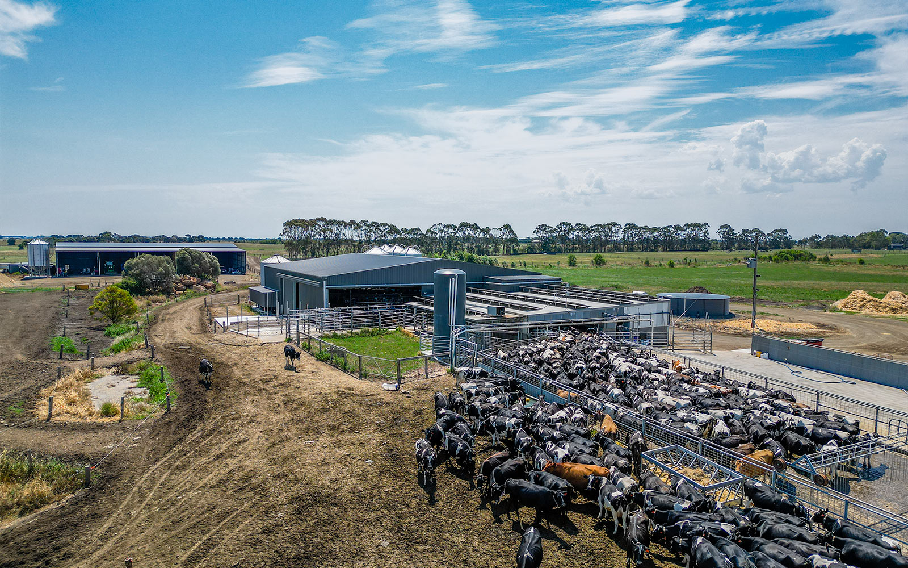
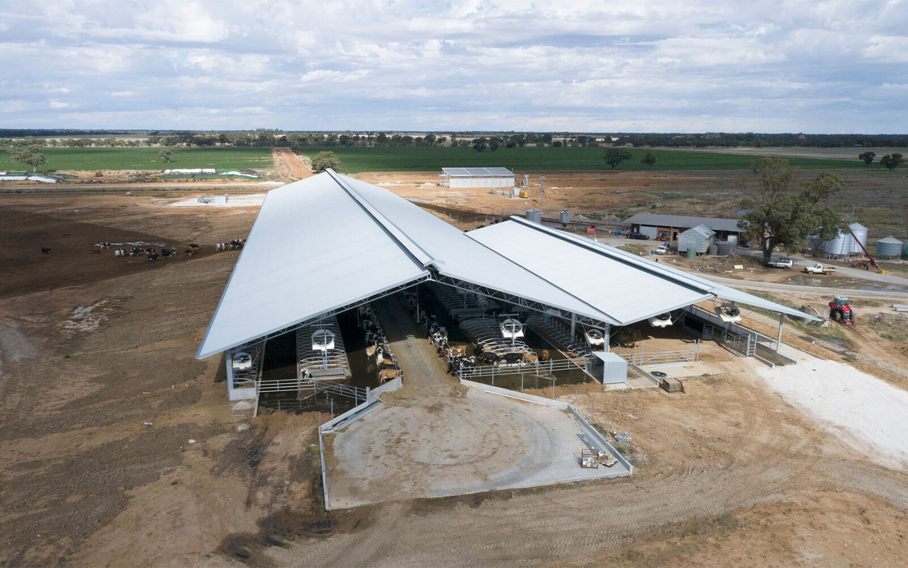
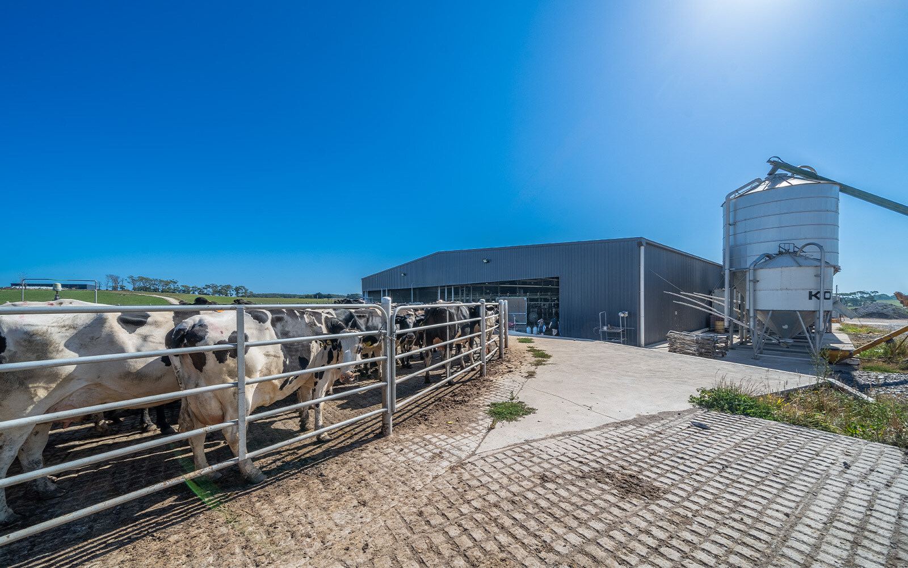
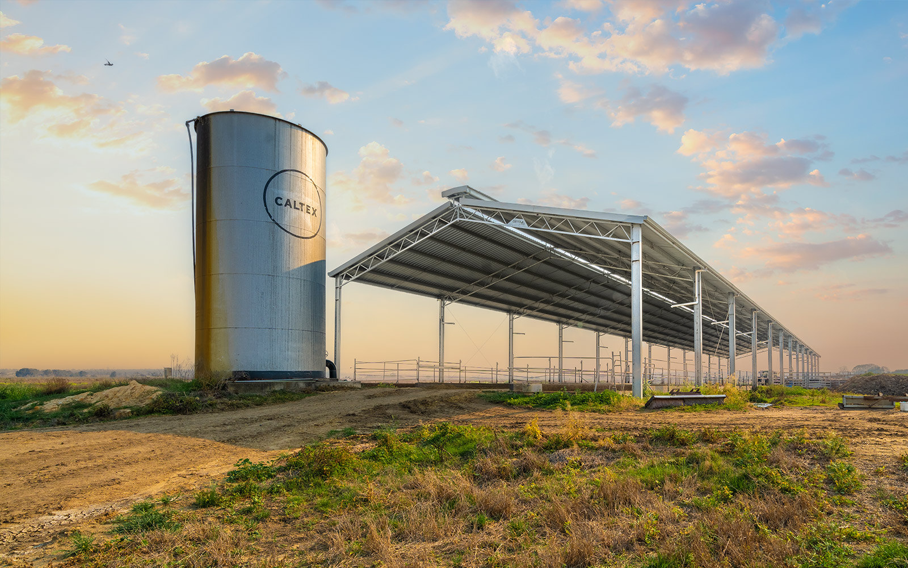

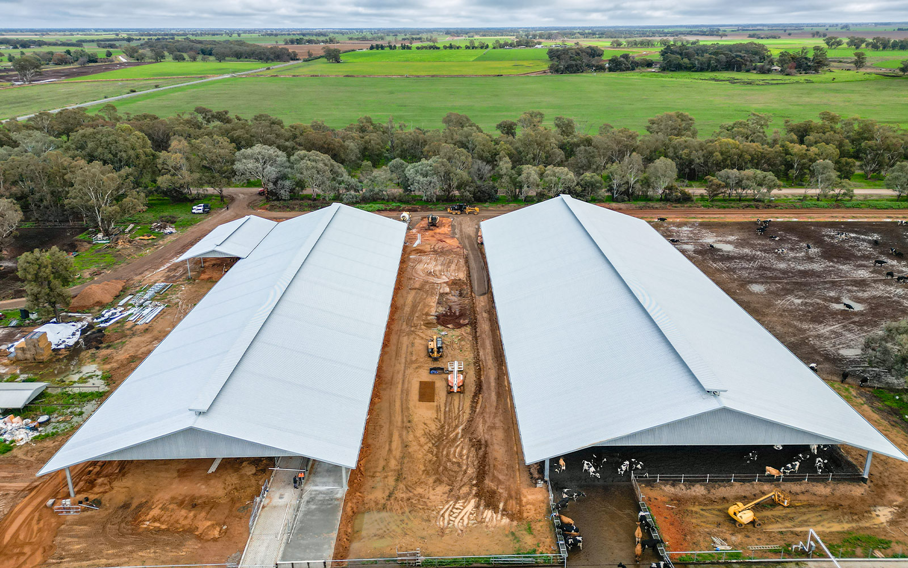
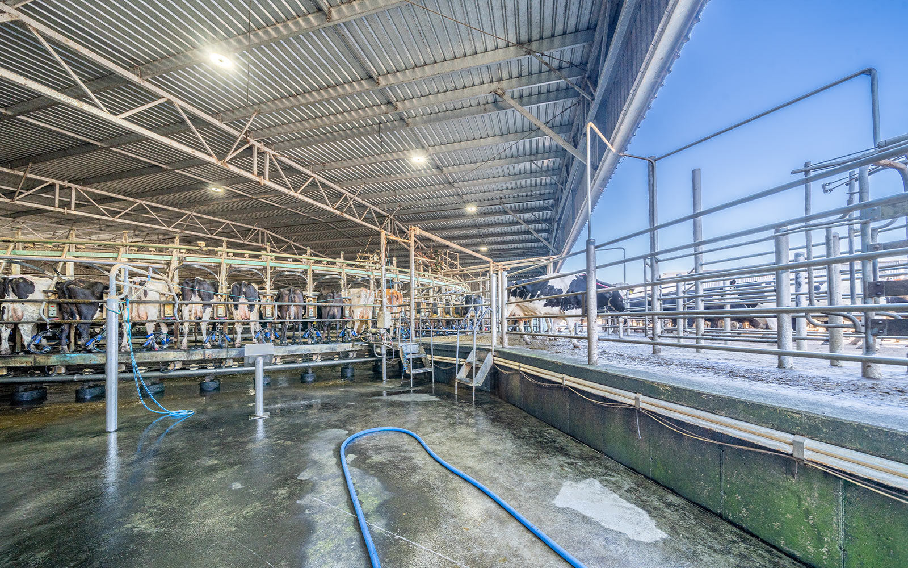
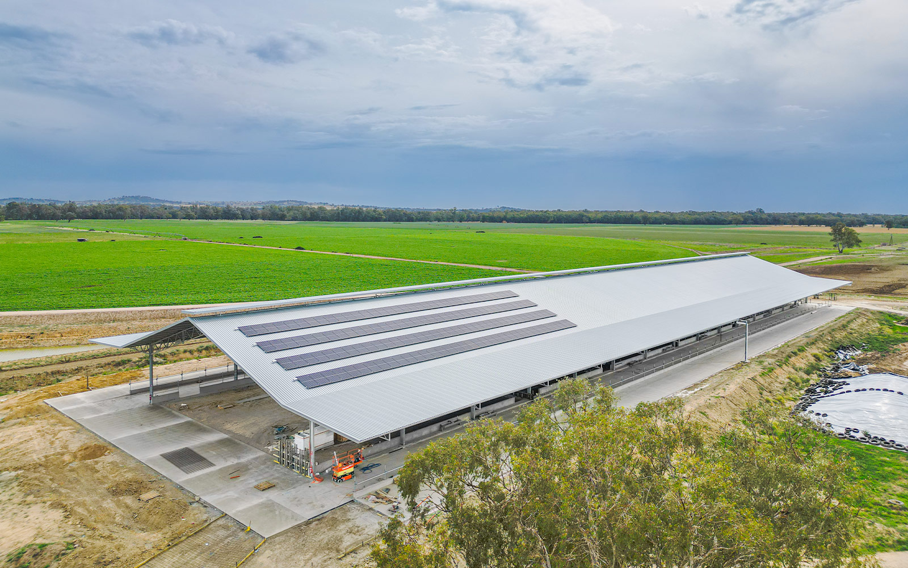
Featured dairy building project case study
Our client Dehne was changing the way he currently farmed, expanding his dairy operation which included setting up a freestall barn to hold eight hundred cows and associated infrastructure. The building itself was designed and drawn by JGM Dairy Design based in Florida USA. This meant we needed to liaise with the client and JGM, to deliver both the bays and frame type for the most economical solution. A ventilation ridge was included in the design to encourage airflow. Improved efficiencies concerning resources and dairy operations were an obvious motivator for the new build along with a significant reduction of feed waste as a result of feeding in the cover.
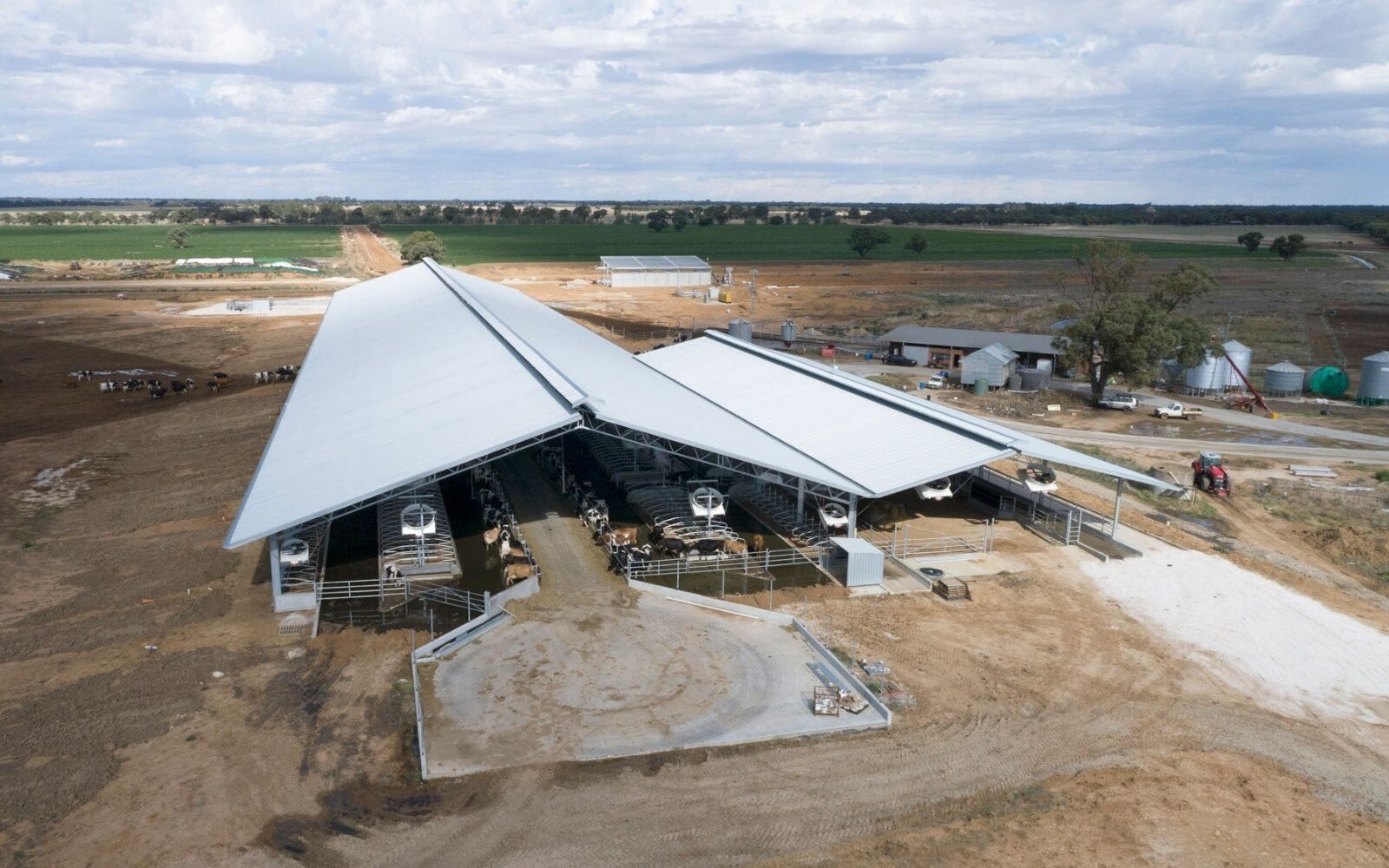
3 min read
How to bring down the cost of your farm shed
2 min read
What you need to know about the latest construction trends
Love what you see?
Get an obligation free quote today.




