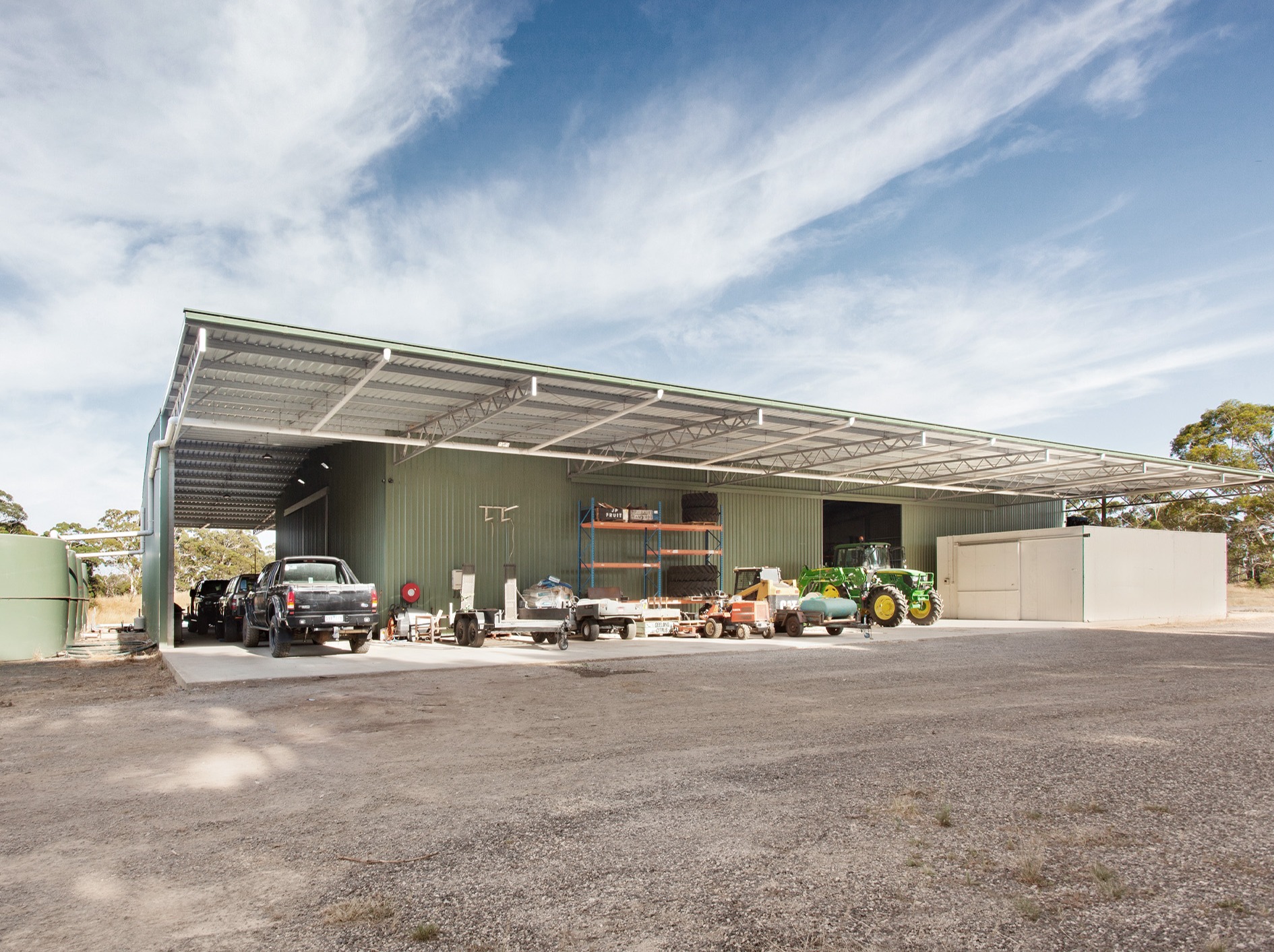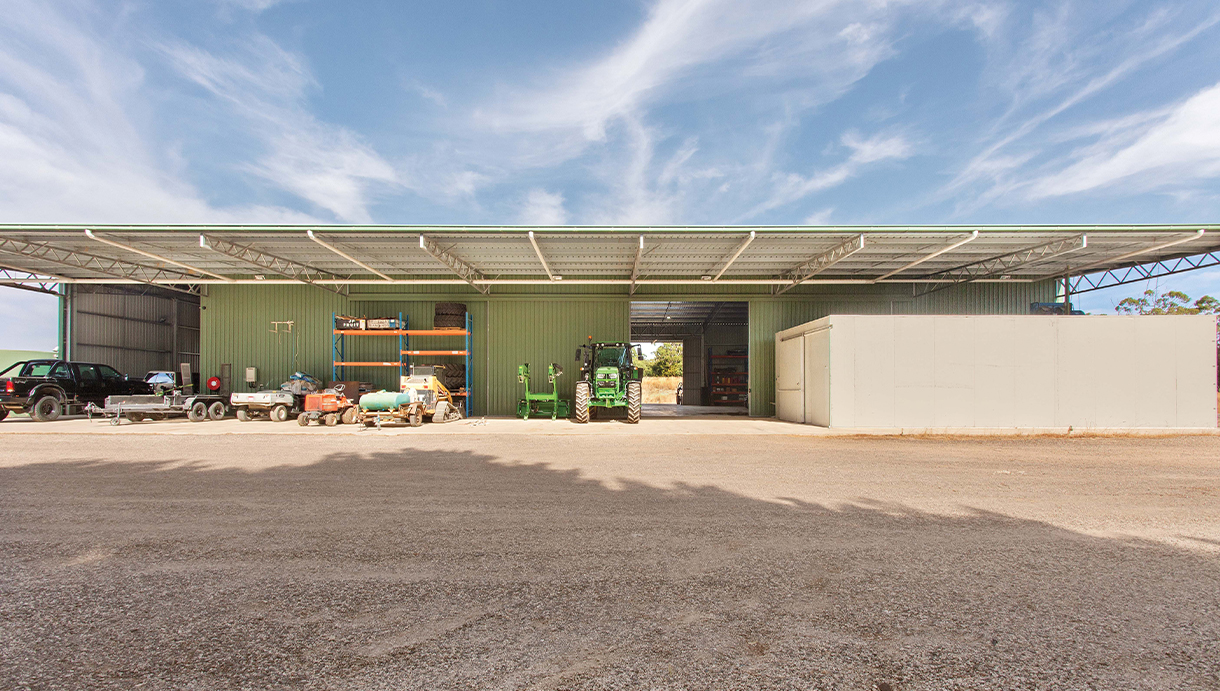Dakota Flower Company horticulture and viticulture shed
Project overview
The flower distributors needing an undercover processing facility contacted us to design and construct the building. The facility was for processing freshly picked flowers. Additionally, it needed to have room for machinery storage and a cool store dispatch area.
Project Value:
- $300-400K*
Building dimensions:
- 42m x 18m x 6m and canopies
On-site build time:
- 4 weeks
Job site location:
- Epping, New South Wales
Our scope and build details:
- Structural steel drawings, engineering certification and computations.
- Structural concrete engineering.
- 3D structural/shop steel drawings.
- Fabricated hot dipped galvanised steel package.
- Purlins and girts.
- Roof and wall cladding.
- Cantilever canopies.
- Industrial sliding doors.
- Roof insulation.
- Large clear span beams.
- PA doors.
*All prices are an indication only and are subject to change at any time due to industry steel prices. The prices also do not include erection or site preparation.



Challenges and solutions
To optimise the production area, 12m openings in the sides of the building were required. To achieve this we designed structural clearspan trusses, allowing for the removal of a column.
Our client needed a solution for obstruction-free access into the building for equipment and delivery trucks. We achieved this by upgrading the main shed columns and adding 9m wide cantilevered canopies into the design.

Love what you see?
Get an obligation free quote today.









