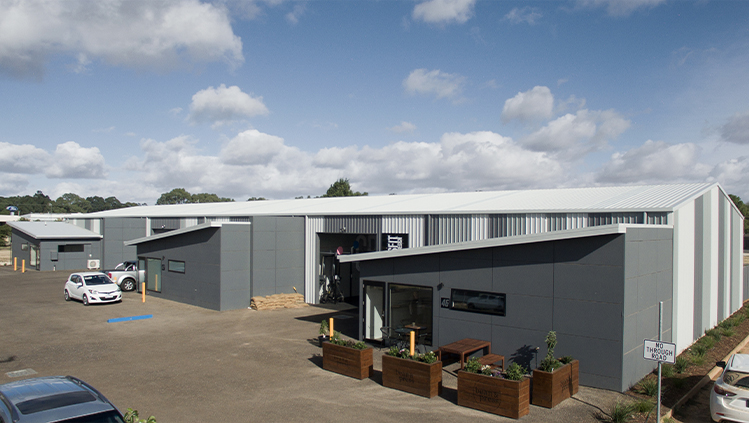Epsom multi-tenant office and warehouse development
Project overview
Our client wanted to achieve a cost-effective shed solution for the design and construction of three warehouse units including separate office spaces to maximise future rental returns. The commercial shed needed to feature a modern and aesthetically pleasing design to attract the correct sector of the rental market. Partition walls between each unit needed to be compliant with BCA requirements.
- $300-400K*
- 54m x 15m x 4.5m
- 4 weeks
- M Wilson Design
- Structural Works Consulting Engineers
- Fire engineer
- Structural steel drawings, engineering certification and computations.
- Firewall steelwork.
- 3D structural/shop steel drawings.
- Skylights.
- Fabricated hot dipped galvanised steel package.
- Purlins and girts.
- Roof and wall cladding.
- Structural concrete engineering including raft slab design for office.
- Personal access doors.
- Sisalation and roof safety mesh.
- Epsom , Victoria
*All prices are an indication only and are subject to change at any time due to steel prices. Prices also do not include site preparation or installation costs.



Challenges and solutions
To achieve the look our client was after, we designed the commercial shed with a three-toned Colorbond cladding pattern. We also included supporting steelwork in the design for the 90/90/90 firewall requirements between each unit.
The building envelope for the new shed was situated over two title boundaries and a rear easement. Our design team needed to work closely with the architect to ensure that the shed would fit the site optimally.
Love what you see?
Get an obligation free quote today.









