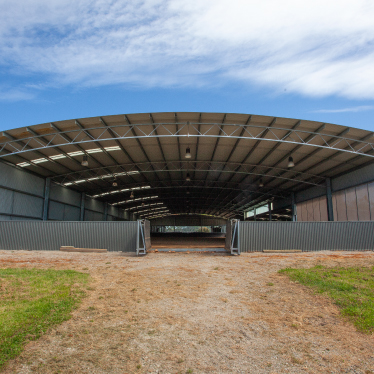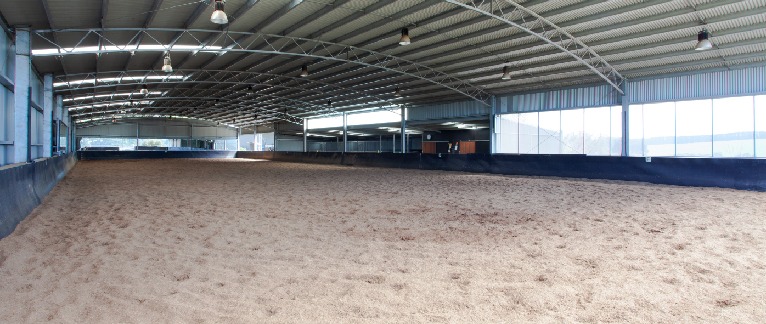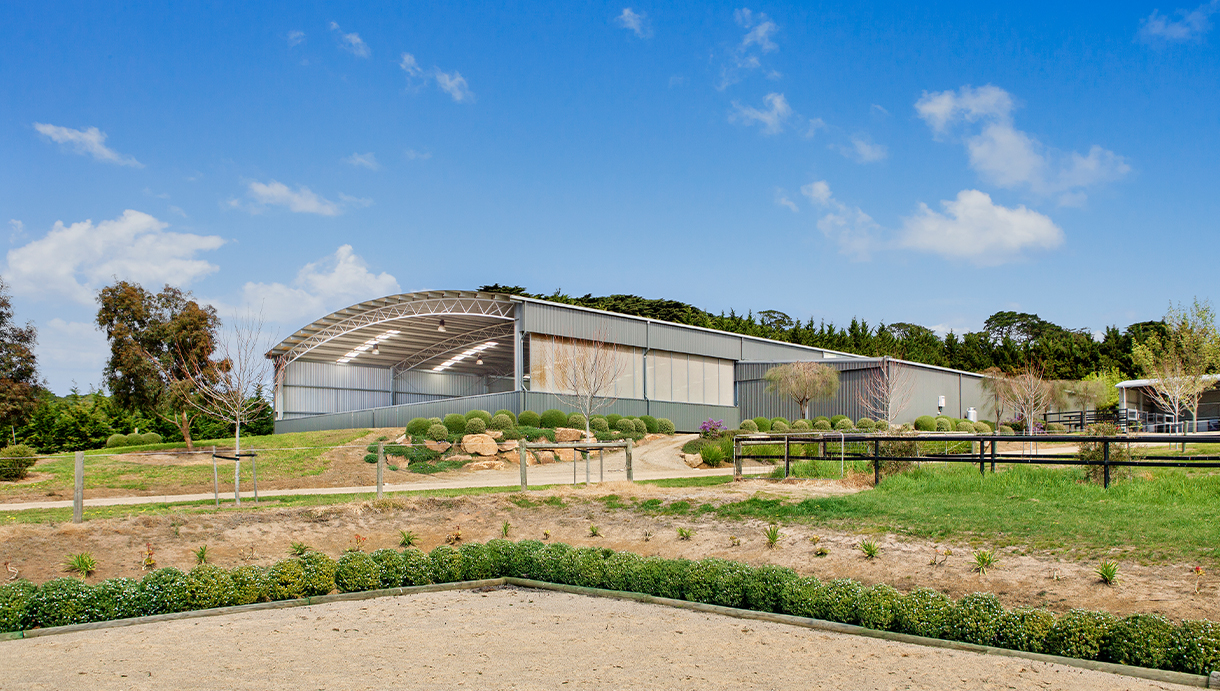Flinders equestrian complex
Project overview
Our client required a full-sized competition dressage indoor arena that was both safe for rider and horse and provided shelter from prevailing weather conditions. The complex needed to include an eight-stall stable complex incorporating a tack room, wash down, feed room, and tie ups. Ensuring the complex was fit for purpose and had room for future growth was a critical requirement.
Project value:
- $250-300K*
Building dimensions:
- 61m x 21m x 5m
- 32m x 8m x 4m
On-site build time:
- 6 weeks
Project collaborators:
-
RKTech Studio
Our scope and build details:
- Structural steel drawings, engineering certification and computations.
- Structural concrete engineering including raft slab design for office.
- 3D structural/shop steel drawings.
- Fabricated hot dipped galvanised steel package
- Purlins and girts.
- External steel cladding.
- Internal structural walls.
- Industrial roller shutters and sliding doors.
- Industrial fire egress compliant access doors.
- Guttering and rainwater systems.
- Foundations.
- Class 10a Building permit.
Job site location:
- Flinders, Victoria
*All prices are an indication only and are subject to change at any time due to steel prices. Prices also do not include site preparation or installation costs.



Challenges and solutions
The design of the indoor arena was carefully considered so as not to inhibit neighbor's views. We liaised with our client to find the best functional and aesthetical result for their situation, being a curved roof.
Equinarail was installed around the indoor arena's perimeter to provide protection from potential safety hazards (i.e. structural columns) on the sides of the arena.

Love what you see?
Get an obligation free quote today.









