Geelong Flower Farm architectural portal framed shed
Project overview
Commercial builder MKM Constructions partnered with Central Steel Build to bring to life the architectural vision for a café nestled within the Geelong Flower Farm. Embracing a rustic aesthetic, the design incorporated corrugated cladding, large French cafe window openings, timber roof purlins, and a commanding high-pitched roof. Careful consideration was given to ensure the structure harmonised both structurally and aesthetically with the existing flower shop, seamlessly blending into its surroundings while maintaining its own distinctive charm.
- $130K*
- 16m x 13m x 3m
- Structural engineer
- MKM Construction
- Third-party installer
- Ballarat soil testing
- 3D structural model
- Fabricated hot dipped galvanised steel package
- Purlins and girts
- 30-degree roof pitch
- Roof and wall cladding
- 55mm blanket insulation
- Guttering and downpipe system
- Box gutters
- Moolap, Victoria
*All prices are an indication only and are subject to change at any time due to steel prices. Prices also do not include site preparation or installation costs.
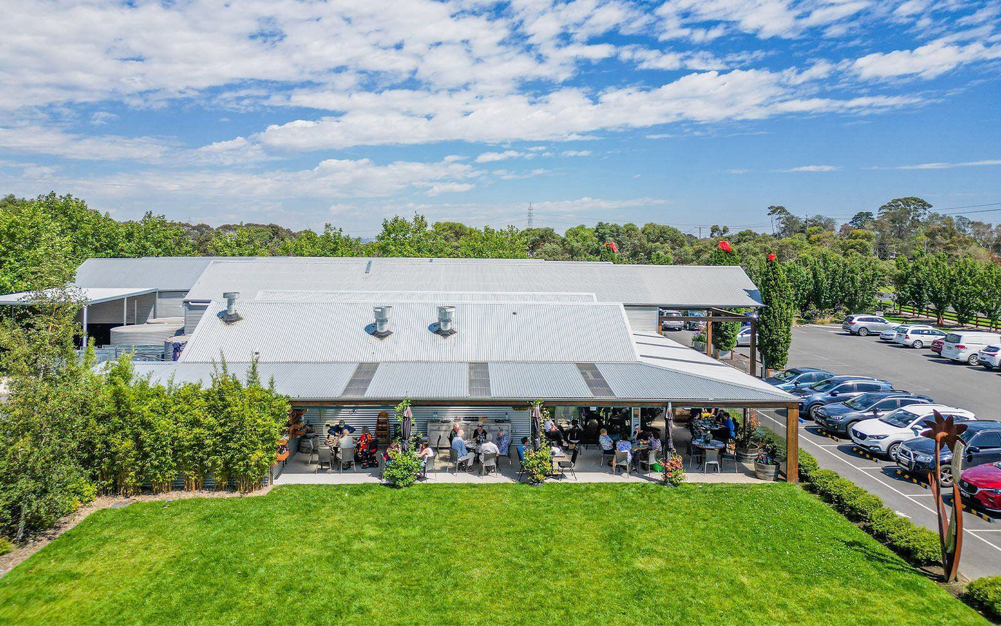
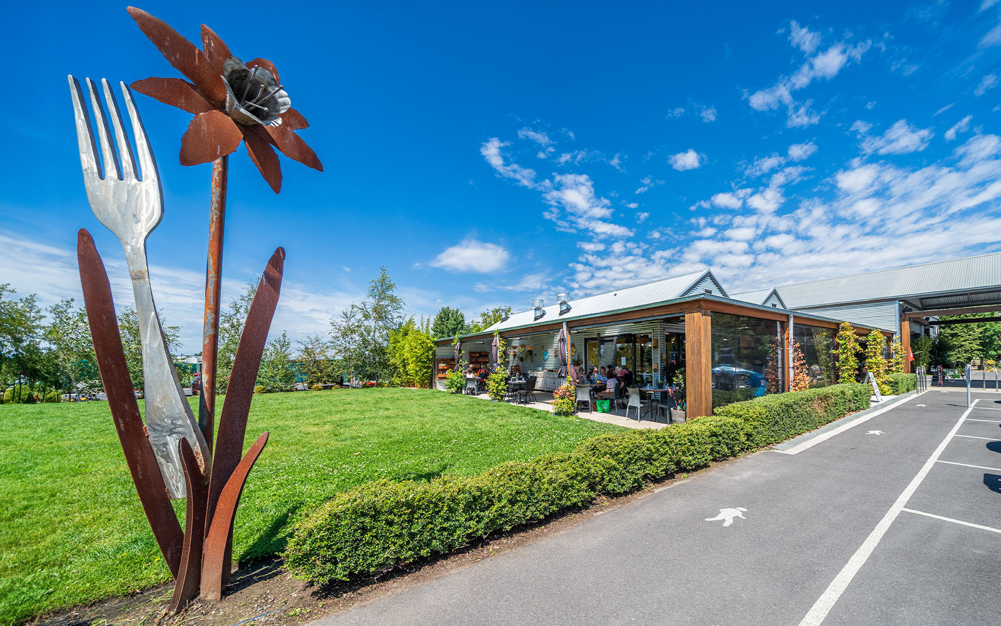
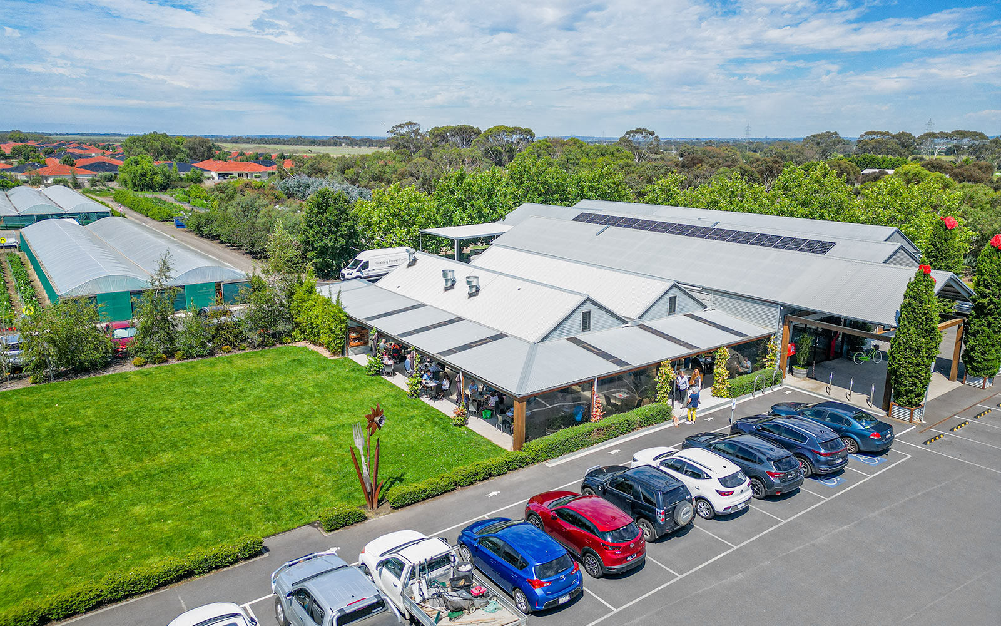
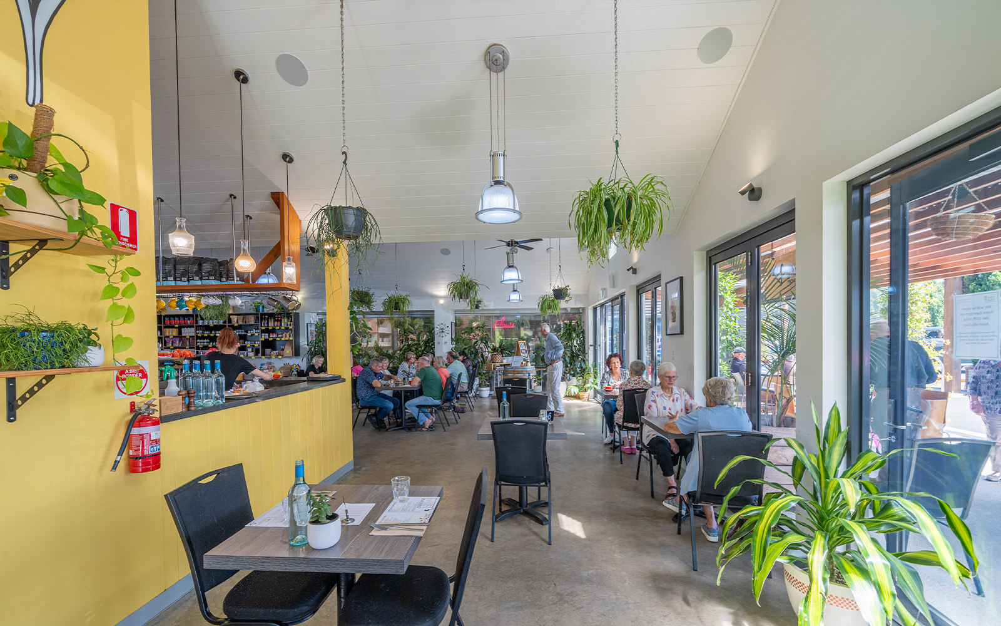
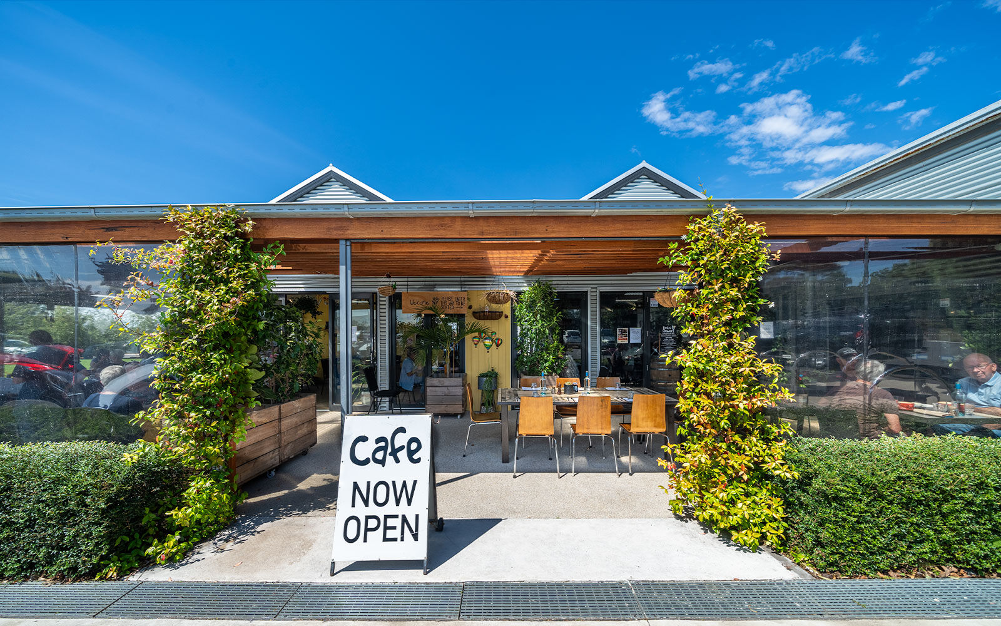
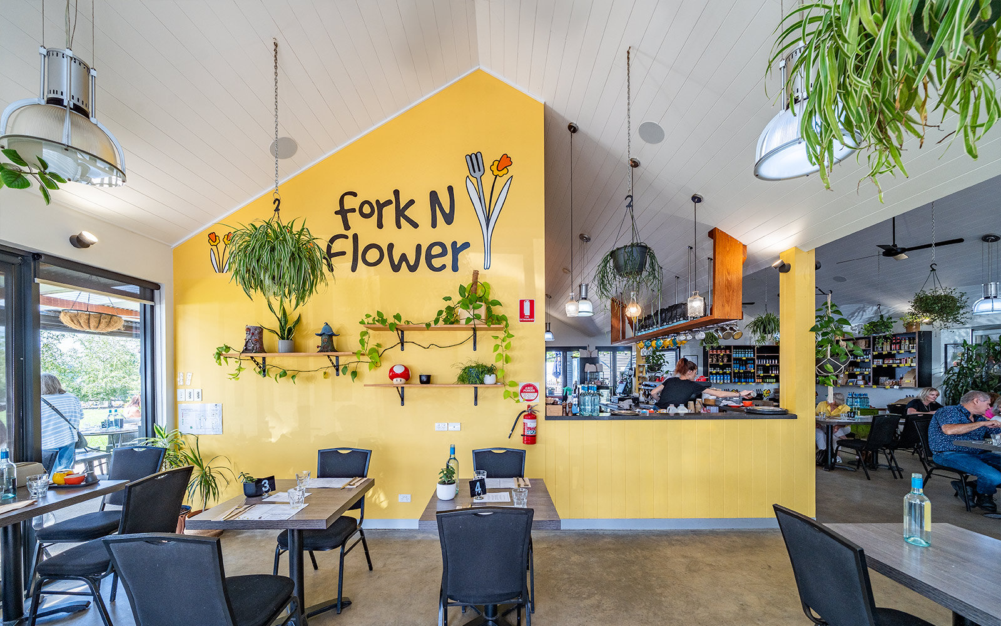
Challenges and impact
Our dedicated building design team embarked on the task, creating a structure boasting a double gable roof pitched at a 30-degree angle. It was imperative that the new building seamlessly complemented its neighbouring counterpart without structural attachment. To achieve this, our portal frame and girts were upgraded and value engineering, tailored to accommodate custom design features including glazing supports and timber roof purlins.
The thoughtful design encourages customers to transition effortlessly from the flower shop into the café, bathed in natural light. The spectacular rustic charm of the structure, adorned with clean architectural lines, creates a beautiful space for the Fork’n’Flower café.
Love what you see?
Get an obligation free quote today.









