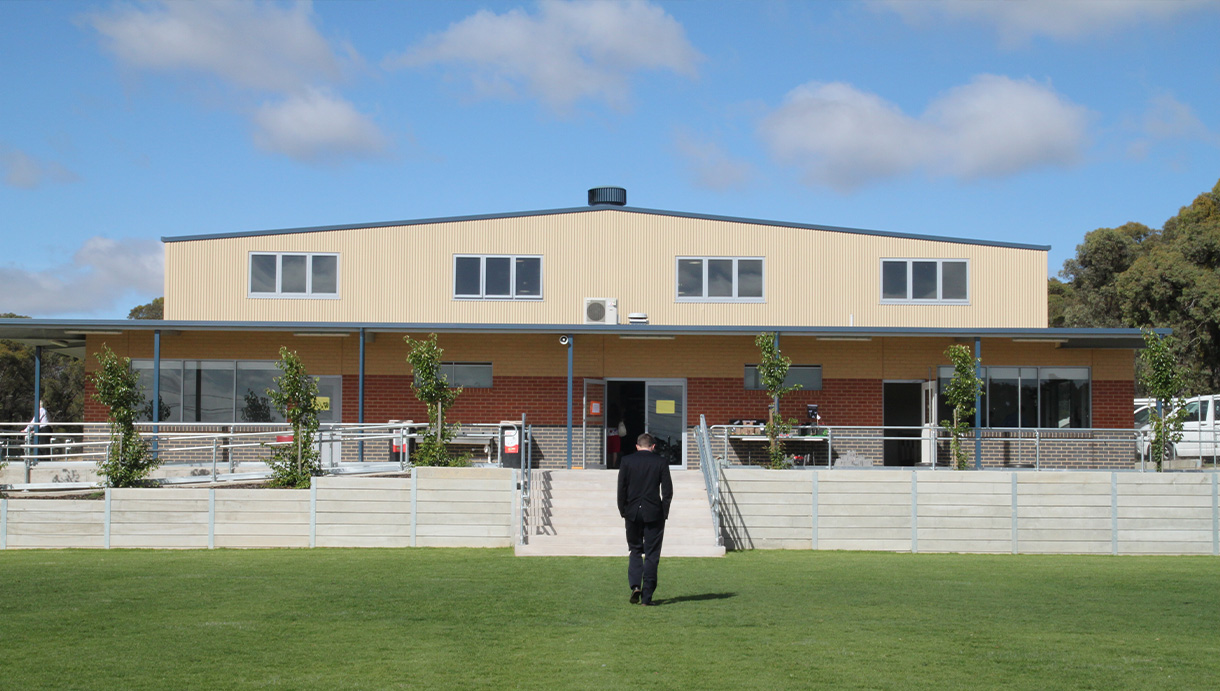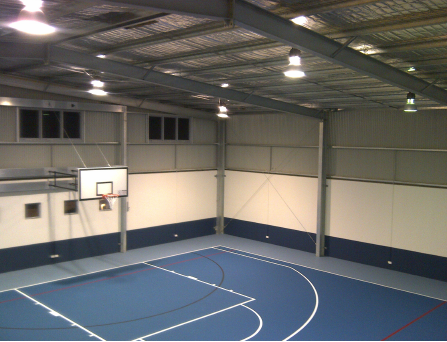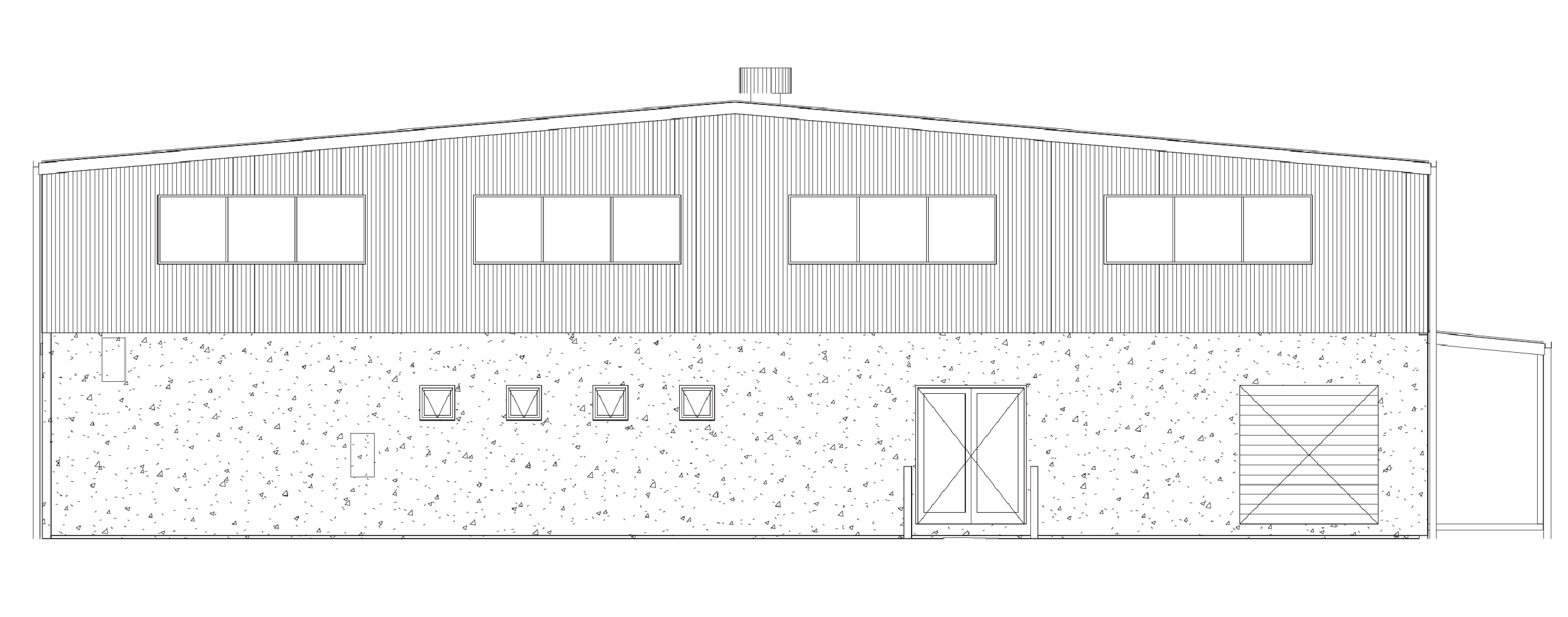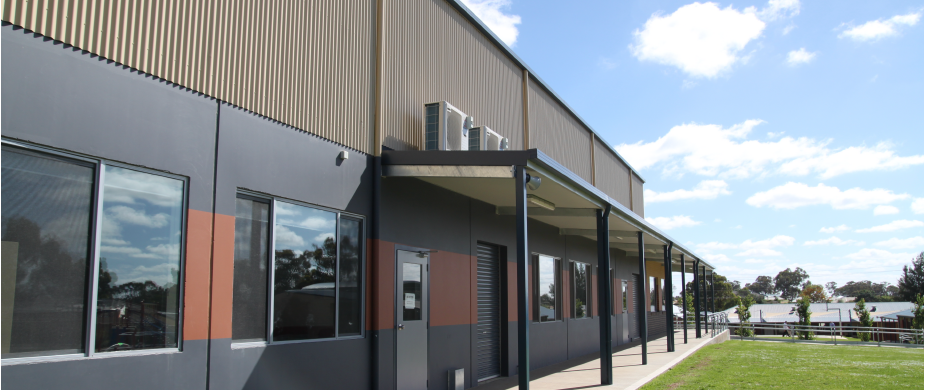Glenvale School ball court cover
Project overview
Glenvale wanted to improve on-campus infrastructure to provide students with a premium learning experience. The school contacted us with the idea of a multifunctional sports complex including a basketball court, amenities, several tech rooms and an overhead mezzanine.
Project value:
- $350-400K*
Building dimensions:
- 36m x 24m plus classrooms
On-site build time:
- 13 weeks
Project collaborators:
- Planwise Architects
- Consulting Geologist
Our scope and build details:
- Structural steel drawings, engineering certification and computations.
- Structural concrete engineering including raft slab design for classrooms, and precast design.
- 3D structural/shop steel drawings.
- Fabricated hot dipped galvanised steel package.
- Purlins and girts.
- Hip roof classroom area.
- Roof blanket insulation.
- Structural mezzanine floor.
- Roof and wall cladding.
Job site location:
- Glenvale, Queensland
*All prices are an indication only and are subject to change at any time due to steel prices. Prices also do not include site preparation or installation costs.




Challenges and solutions
Our building design team worked closely with the architect to ensure an economical and practical design was achieved and for a seamless installation process. An external brickwork façade needed to be incorporated into the concrete slab design, meanwhile we provided engineering for a 2m high retaining wall to run alongside the building.

Love what you see?
Get an obligation free quote today.









