Golden City Baptist Church assembly area cover
Project overview
Golden City Baptist Church approached us with plans for a new building. The structure was to be divided into several different sections and rooms internally. Our client wanted the building to appear more than a plain shed; it needed to be designed with an aesthetically pleasing frontage.
The new structure needed to attach to an existing building without appearing as an extension. The church was very specific with its budget and needed assistance to come up with the most economical solution for the project without compromising quality.
- $250K*
- 35m x 20m x 5m
- 5 weeks
- Civil engineer
- Plans for People Building Designers
- 3D structural model.
- Purlins and girts.
- Roof and wall cladding.
- Guttering and downpipes.
- Personal access doors.
- Base flashings.
- Window openings.
- Golden Square, Victoria
*All prices are an indication only and are subject to change at any time due to steel prices. Prices also do not include site preparation or installation costs.
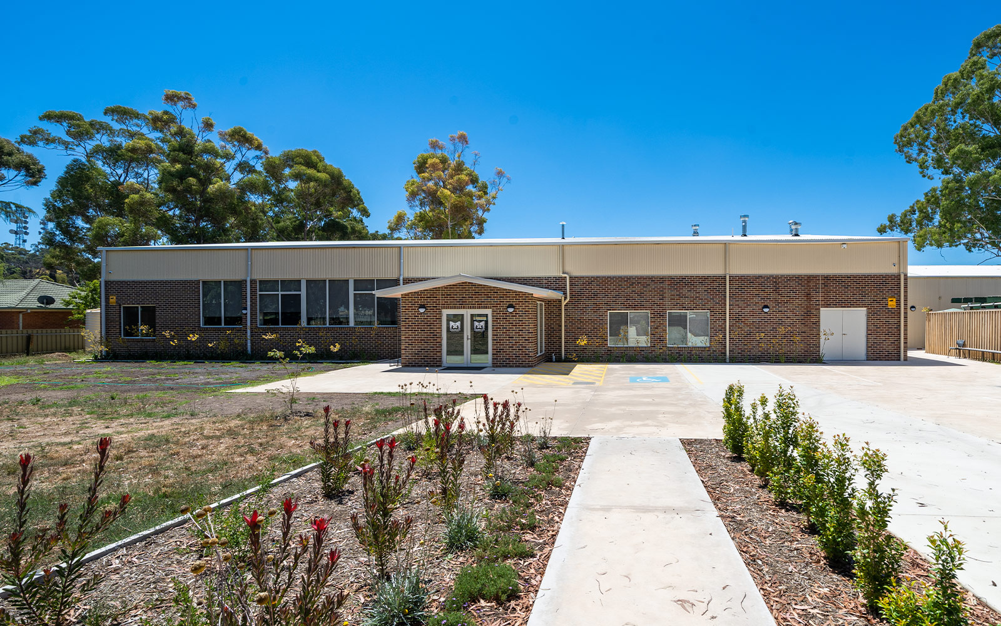
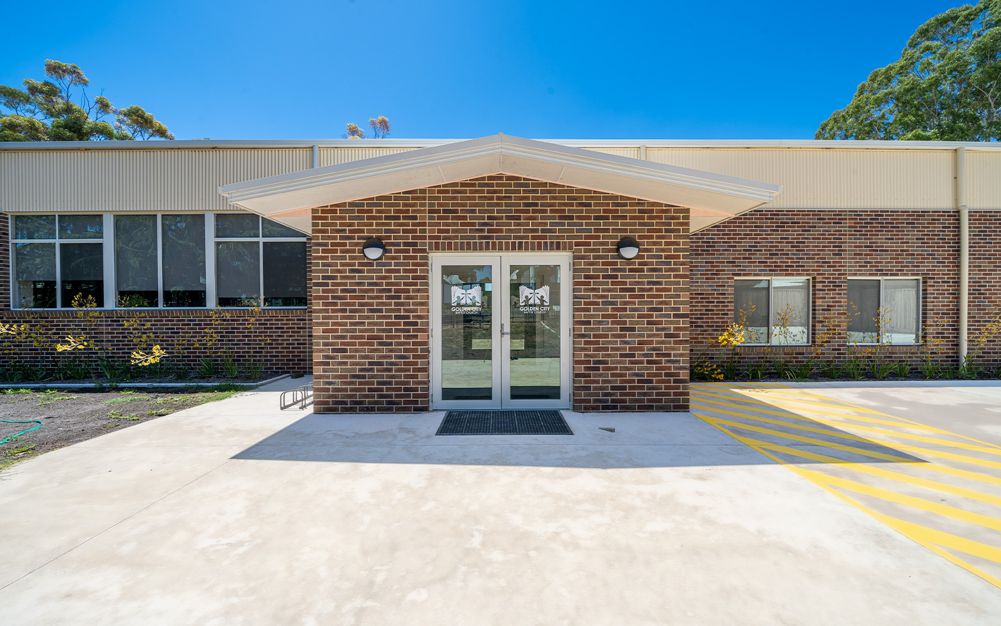
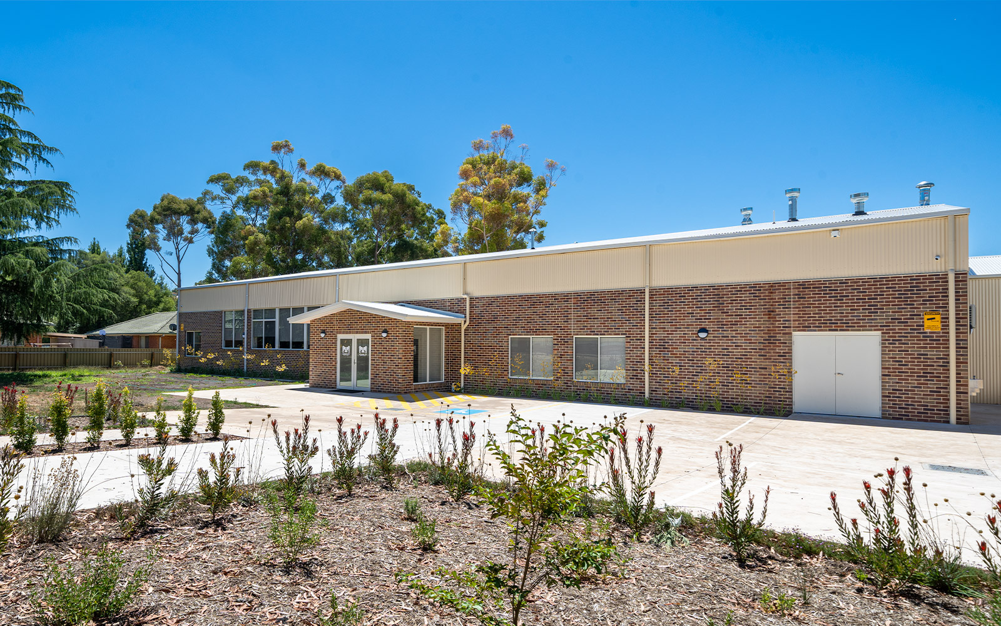
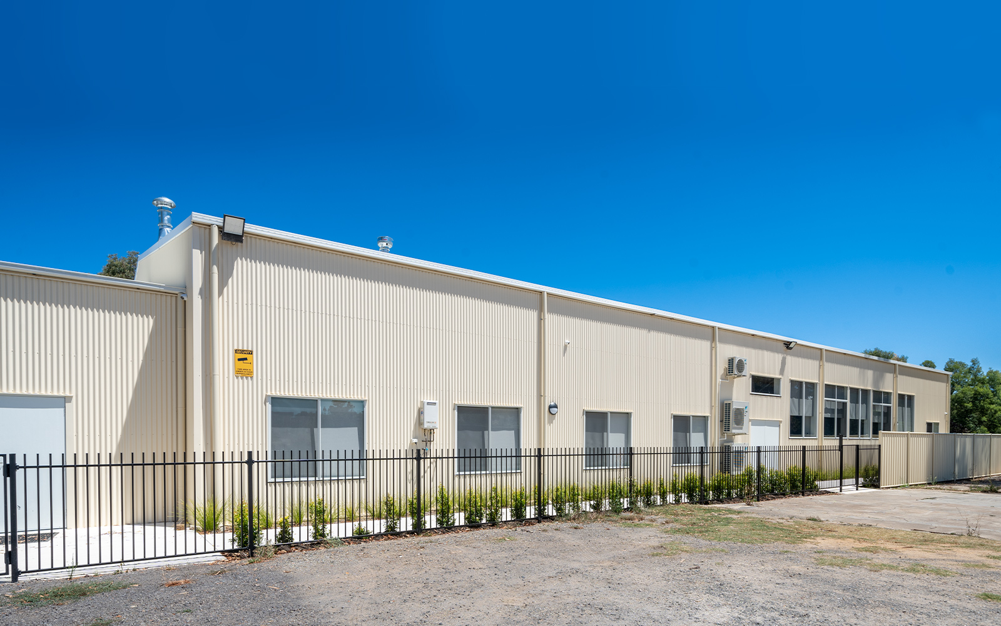
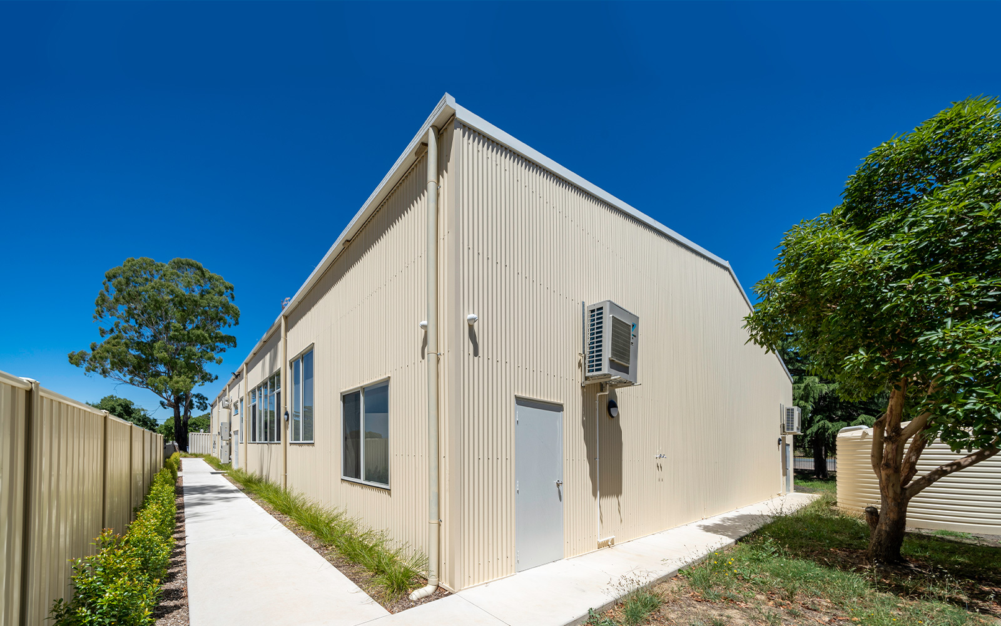
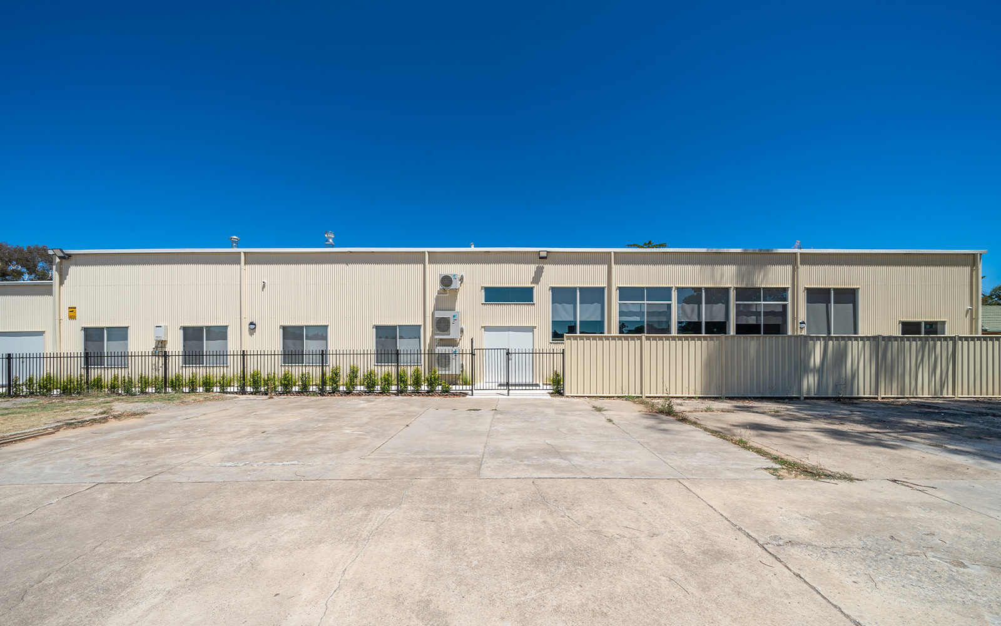
Challenges and solutions
The building required a suspended ceiling, which meant we needed to upgrade the roof trusses and purlins to support the ceiling’s weight. We needed to design the building to match seamlessly into an existing structure and have a structural tie beam at the top of the brickwork, which would assist in supporting the weight of the brickwork.
“We found their service and product exceptional and their pricing very competitive. They were very professional and extremely patient with us. I would highly recommend Central Steel Build.”
Love what you see?
Get an obligation free quote today.









