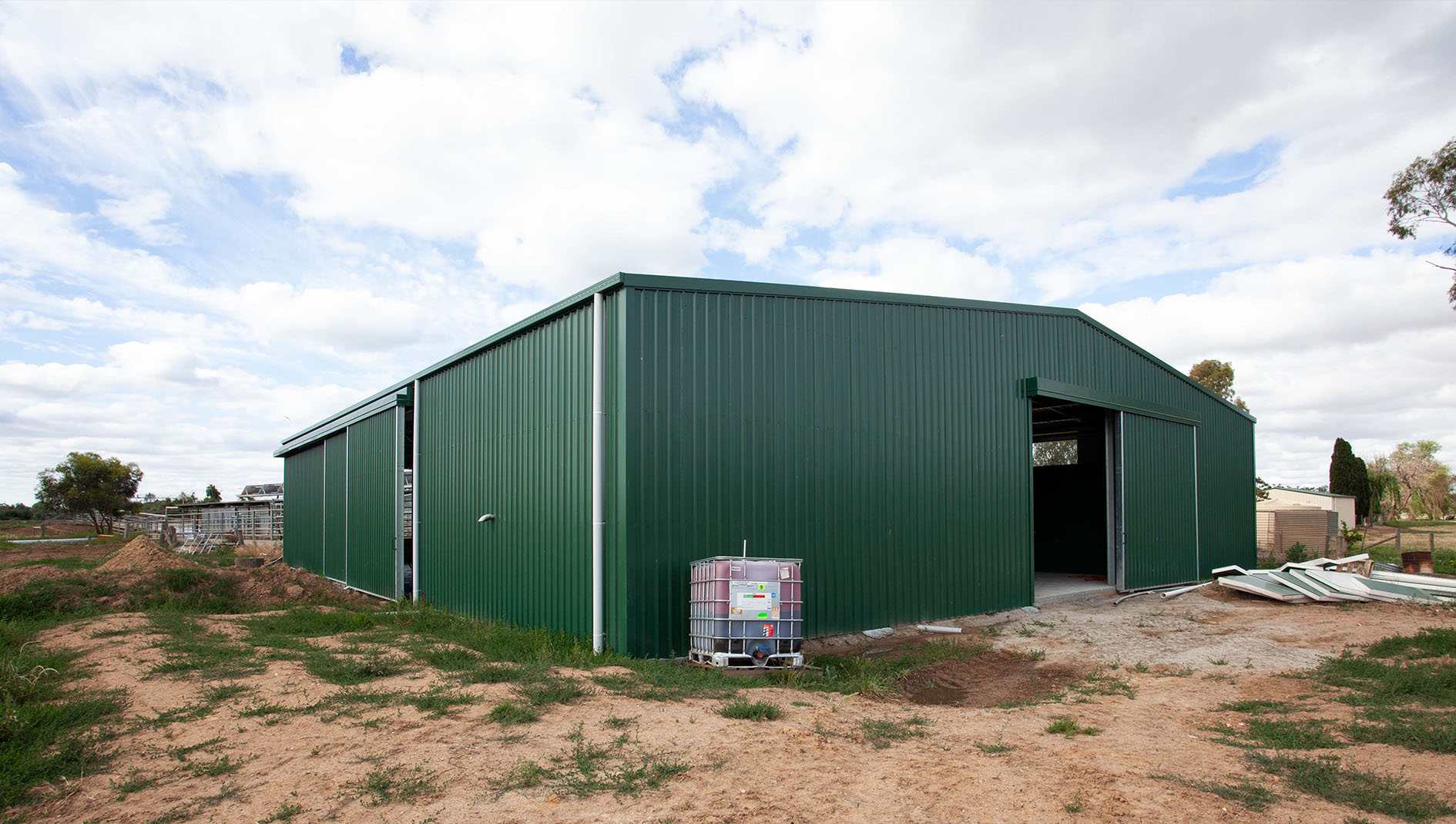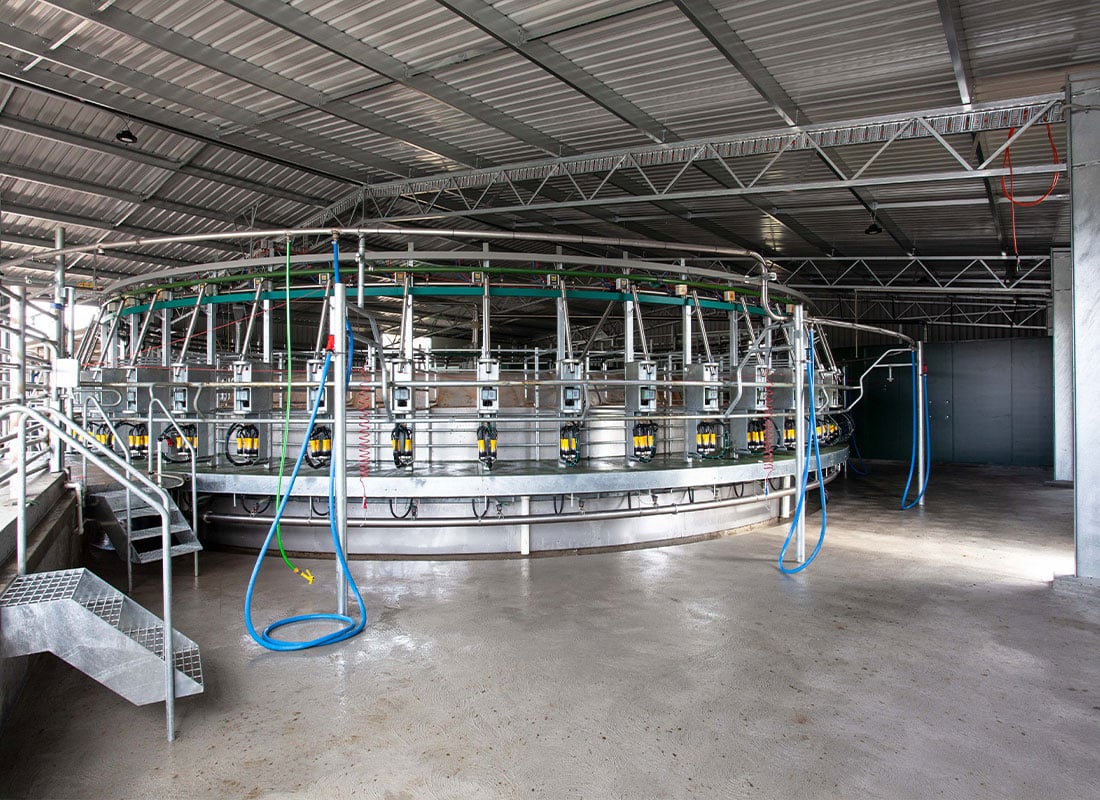Gunbower dairy building
Project overview
Expanding their dairy operations, our client needed to improve their milking capacity and provide a safer, updated working environment for on-farm staff. They contacted us to design and construct a new dairy building to house a rotary style dairy fit-out.
- $75-85K*
- 24m x 21m
- 3 weeks
- Structural steel drawings.
- Engineering certification and computations.
- 3D structural/shop steel drawings.
- Fabricated hot dipped galvanised steel package.
- Purlins and girts.
- Roof and wall cladding.
- Gunbower, Victoria
*All prices are an indication only and are subject to change at any time due to industry steel prices. The prices also do not include erection or site preparation.



Challenges and solutions
We worked with our client to design the building around his rotary dairy infrastructure. The dairy building needed to provide sufficient space around the rotary machinery to minimise manure splashing onto the walls, and for ease of cleaning.
To enhance milking operations, we introduced sliding doors in the design which improved internal ventilation and enhanced ease of access to and from the building.
Love what you see?
Get an obligation free quote today.









