Horsham Saints Football and Netball Club clubrooms
Project overview
The Horsham Saints Football and Netball Club needed a new clubroom facility, including a restaurant space, changerooms, amenities, and storage. The building required a facade featuring custom horizontal cladding and signage showcasing the Saints' iconic team colours of red, white, and black.
We collaborated with a commercial builder to deliver the structural design, value engineering, and steelwork package for the clubrooms.
- $265K*
- 39m x 23m x 4m
- Structural engineer
- MKM Construction
- Third-party installer
Job site location:
- Horsham, Victoria
- 3D structural model
- Fabricated hot dipped galvanised steel package
- Purlins and girts
- Roof and horizontal wall cladding
- Guttering and downpipe system
- Personal access doors
- Custom window openings
- Cantilever verandah with box guttering
- Blanket roof insulation
- Roof safety mesh
*All prices are an indication only and are subject to change at any time due to steel prices. Prices also do not include site preparation or installation costs.
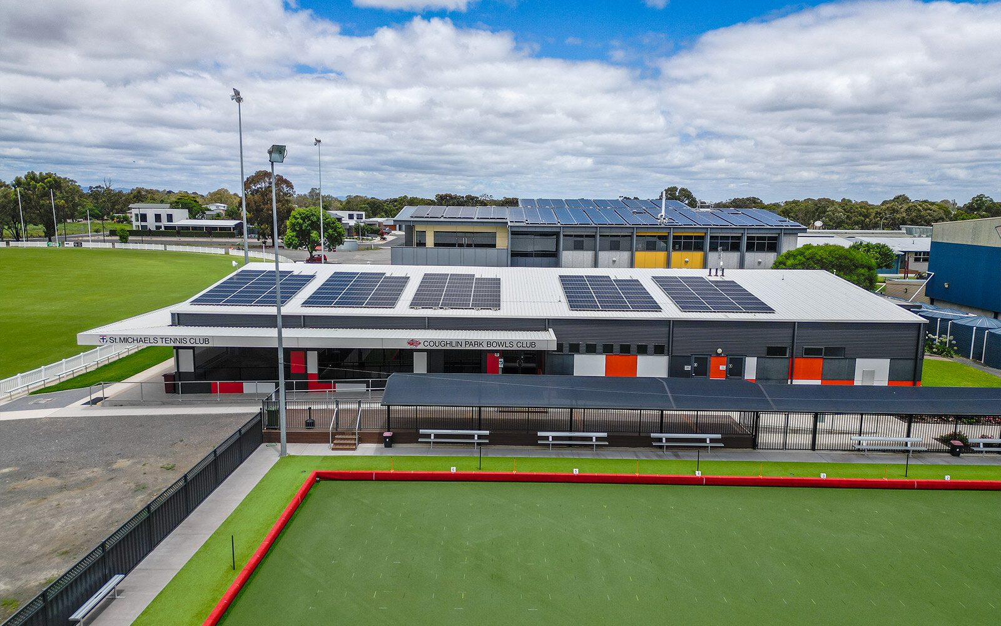
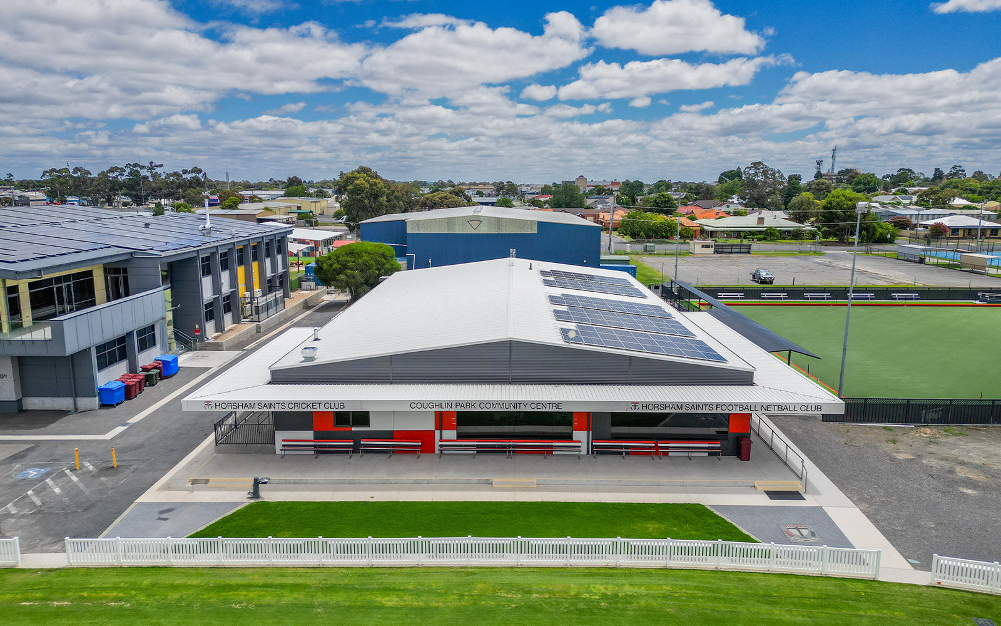
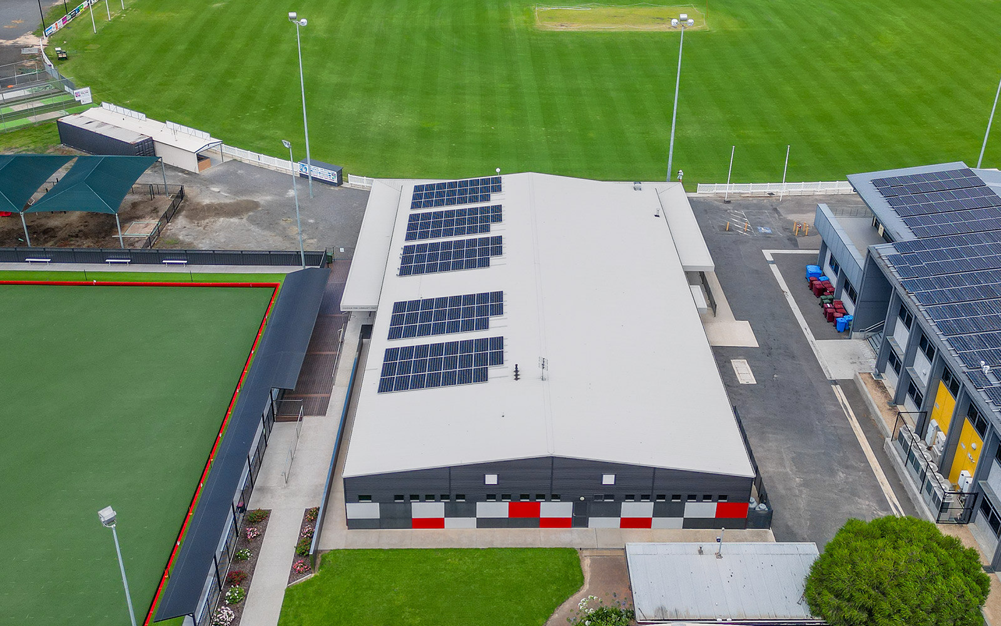
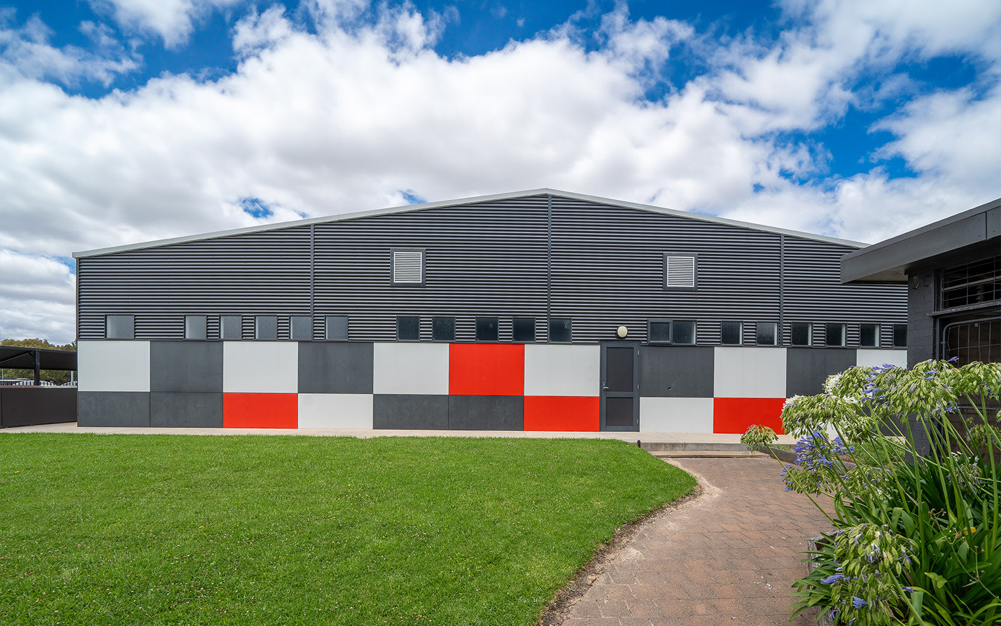
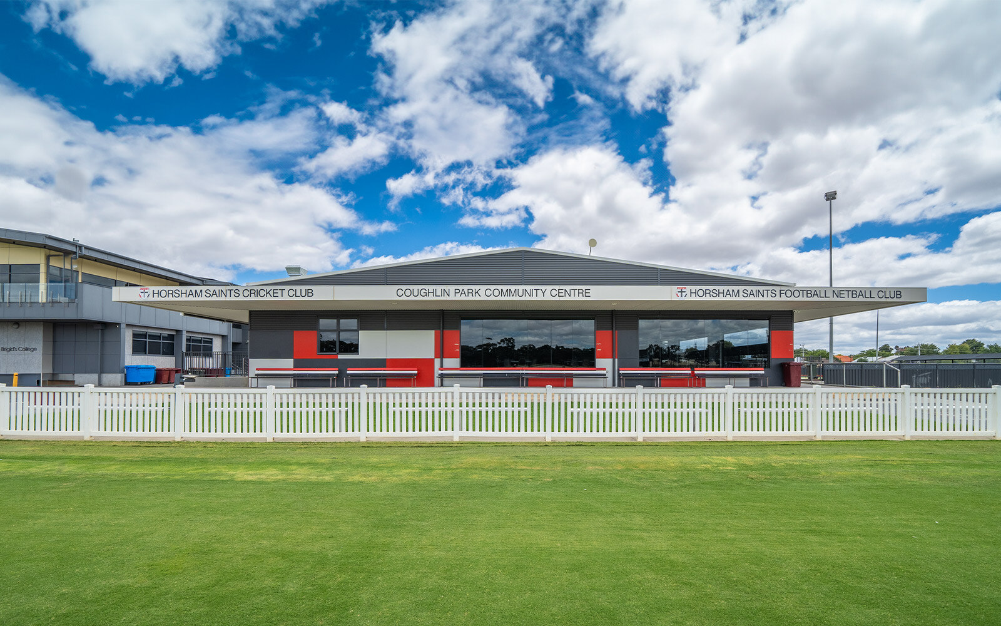
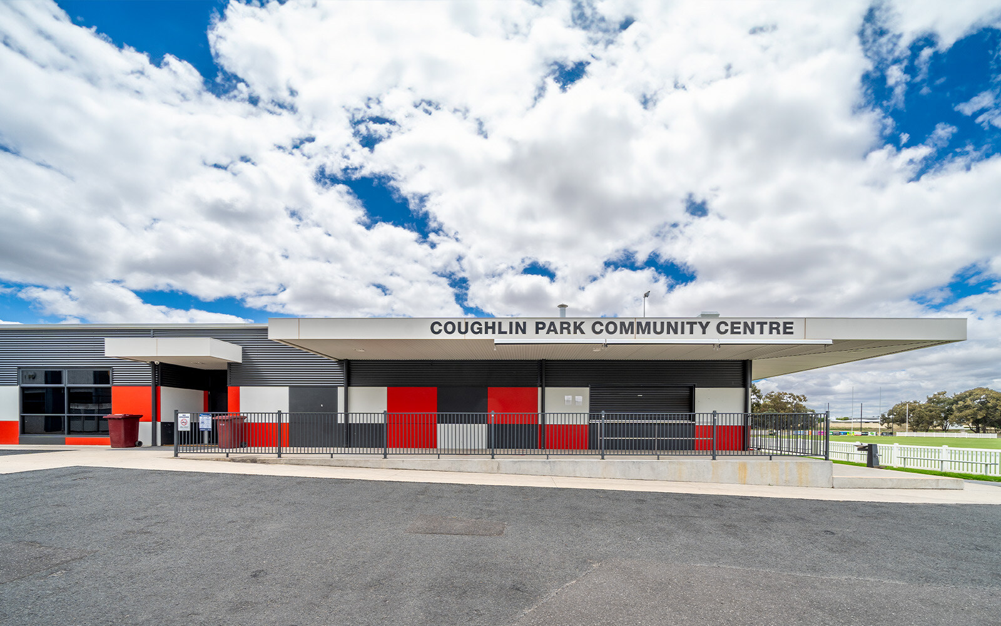
Challenges and impact
For the project to be successful, it was essential that the steel structure, external facade, cladding, and internal fit-out worked together seamlessly. Our structural draftsman paid great attention to detail to ensure cohesion between structural and working drawings, utilising advanced technology to identify and prevent clashes during the design phase. This effort upfront saved significant time on the project and allowed for seamless construction and a successful project outcome.
Love what you see?
Get an obligation free quote today.









