Just Freight industrial depot
Project overview
After receiving several quotes for a new dispatch depot, Bernie Kemps the owner of Just Freight decided to work with Central Steel Build for the building.
We needed to design the industrial depot around existing infrastructure on-site and ensure the shed was value-engineered and suited the local cyclone ratings of wind region C.
- $900K*
- 72m x 50m x 6m
- 18 weeks
- Civil engineer
- Third-party engineer
- Geotechnical engineer
- 3D structural model.
- Fabricated hot-dipped galvanised steel package.
- Purlins and girts.
- Roller shutter openings.
- Guttering and downpipe system.
- Roof safety mesh.
- Ridge vent.
- Engineering for Region C.
- Firewall engineering
- Bundaberg, Queensland
*All prices are an indication only and are subject to change at any time due to steel prices. Prices also do not include site preparation or installation costs.
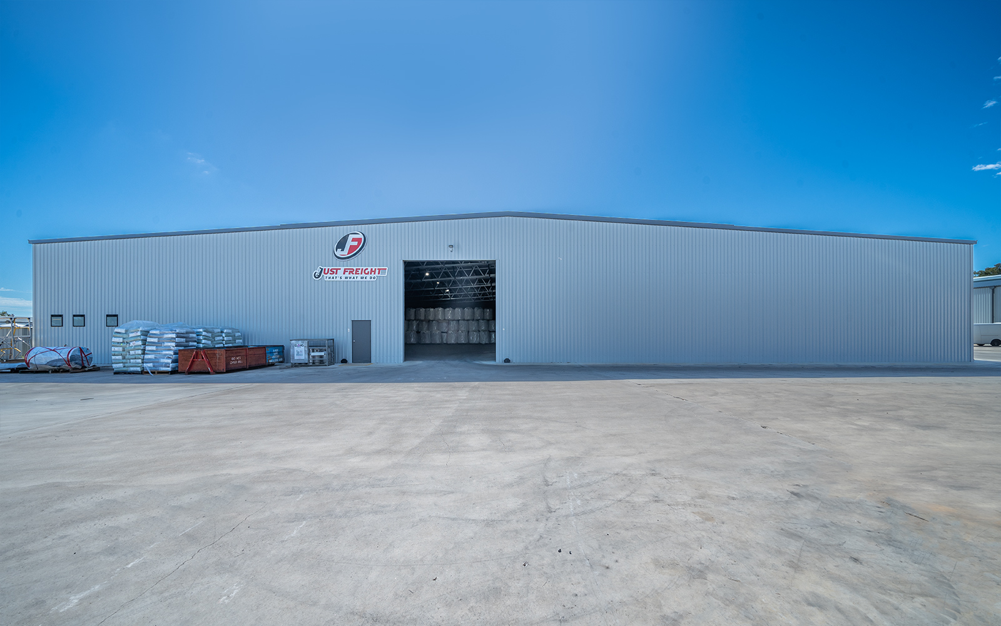
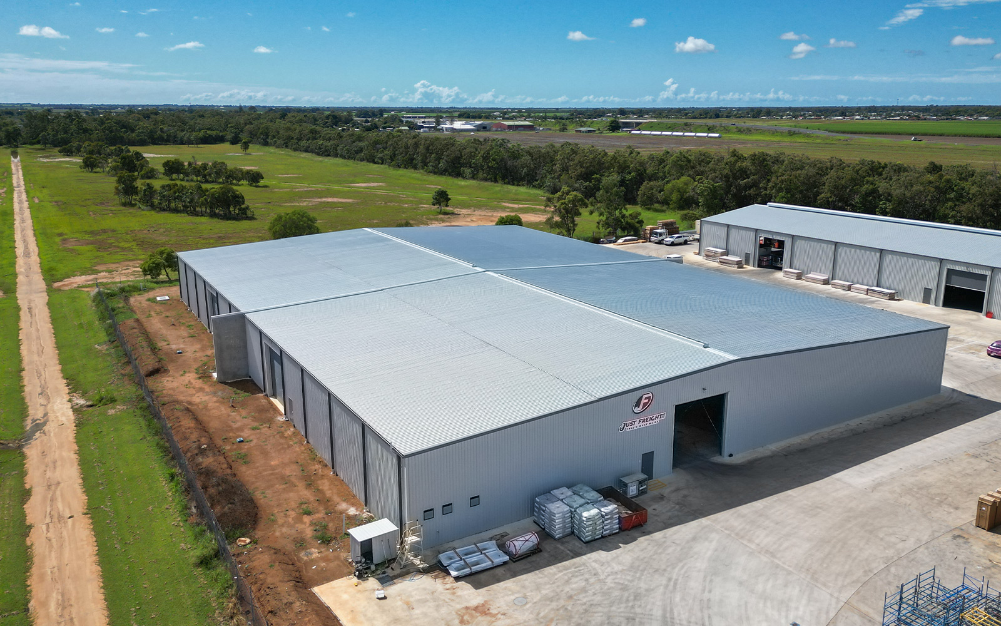
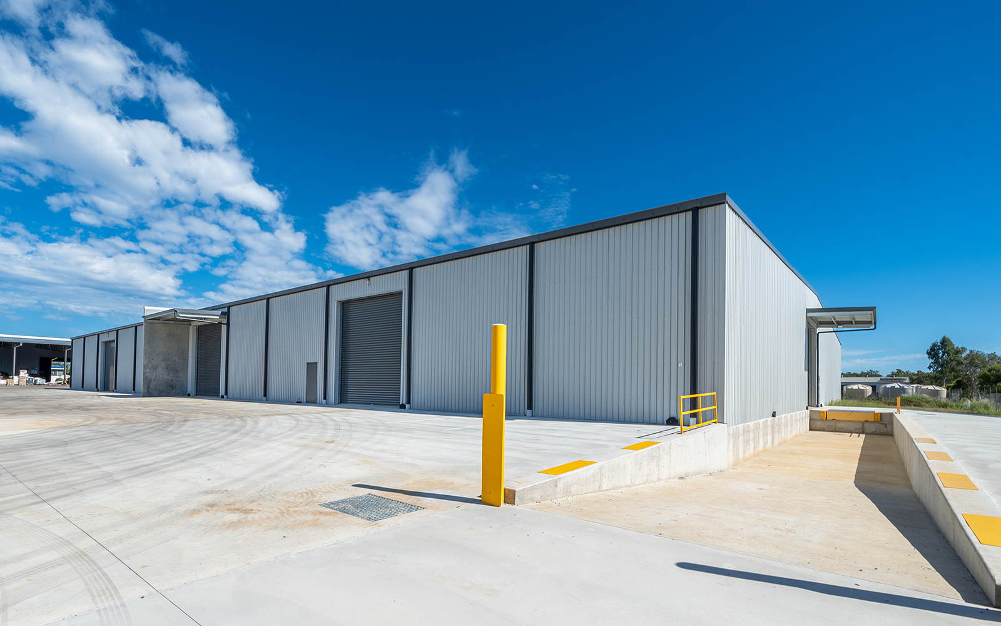
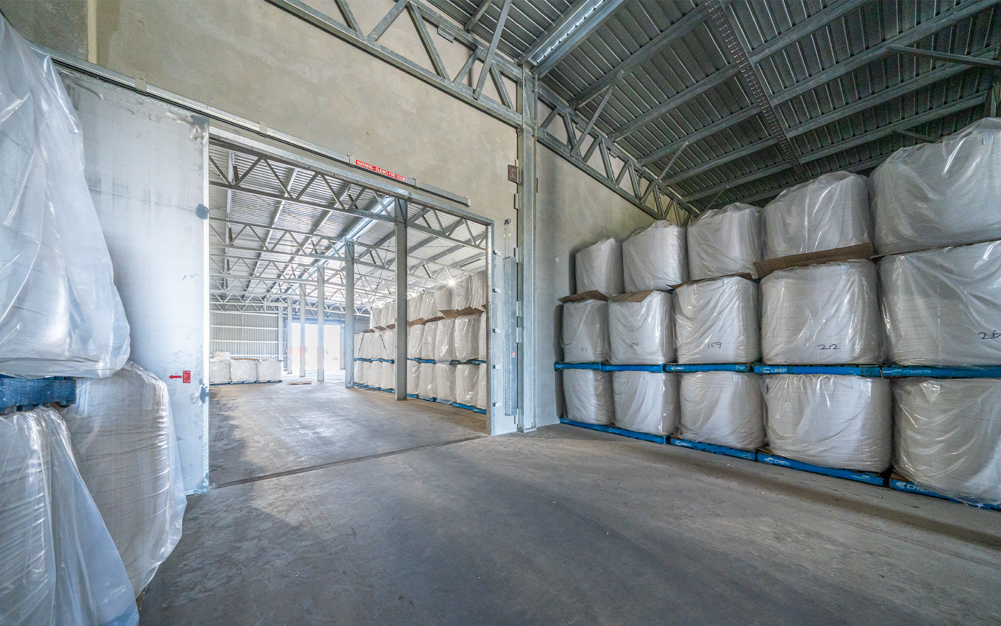
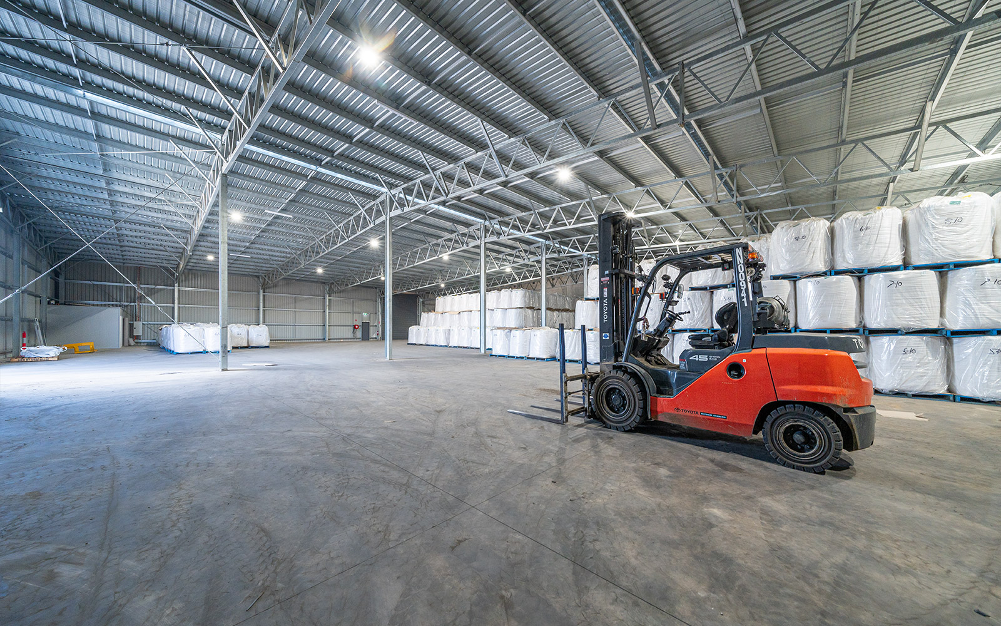
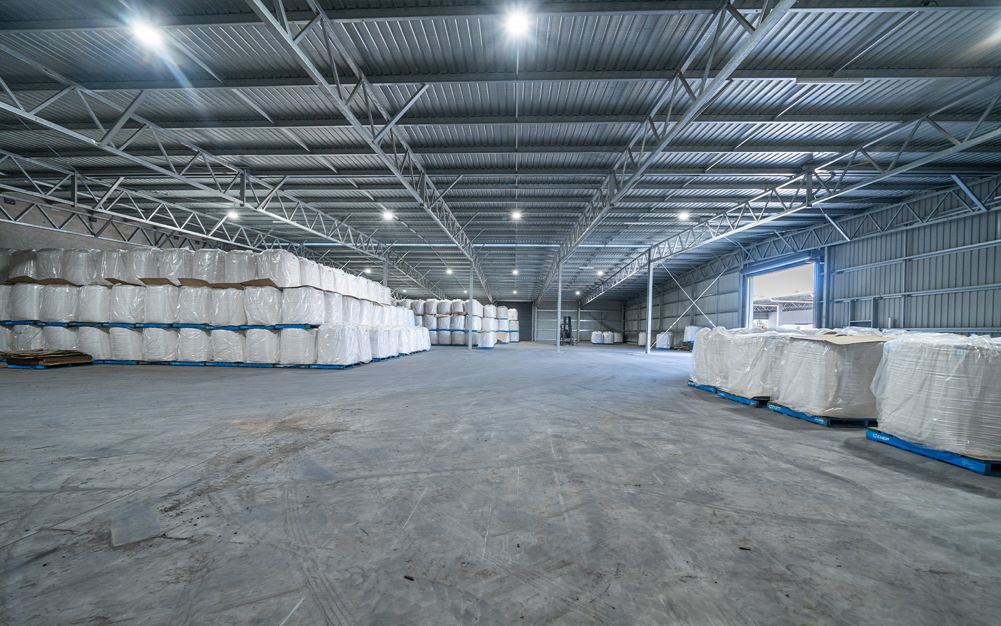
Challenges and solutions
During the fabrication of the building, Bernie Kemps contacted us with a major challenge where they needed to insert a firewall through the middle of the shed to comply with fire compartment requirements.
We quickly got to work and re-designed the shed to accommodate the firewall loadings while still using the frame that was already in construction. Although it was a difficult challenge, our sales, drafting, and production teams collaborated closely to achieve a successful outcome.
“I believe this is basically the best shed we’ve built as far as engineering, cost-efficiency, and efficiency of how it was erected as well. I have nothing but good to say about Central Steel Build. They’ve been very helpful throughout the whole process.”
Love what you see?
Get an obligation free quote today.









