Kalianna School playground cover
Project overview
We were approached by Searle Bros. commercial builders to provide the steelwork package for an open-sided playground cover at Kalianna School in North Bendigo. This project had challenging site conditions including tight access and the need for land clearing.
The building itself required special attention in the design phase to accommodate our client’s requests for specific bay sizes, clearance heights, and custom cladding on the roof.
- $110K*
- 21m x 23m x 6.85m
- 3 weeks
- Civil engineer
- Searle Bros.
- Geotechnical engineer
- Architect
- 3D structural model
- Fabricated hot dipped galvanised steel package
- Purlins and girts
- Roof cladding
- 1700mm eaves
- Wall bracing
- Skylights
- North Bendigo, Victoria
*All prices are an indication only and are subject to change at any time due to steel prices. Prices also do not include site preparation or installation costs.
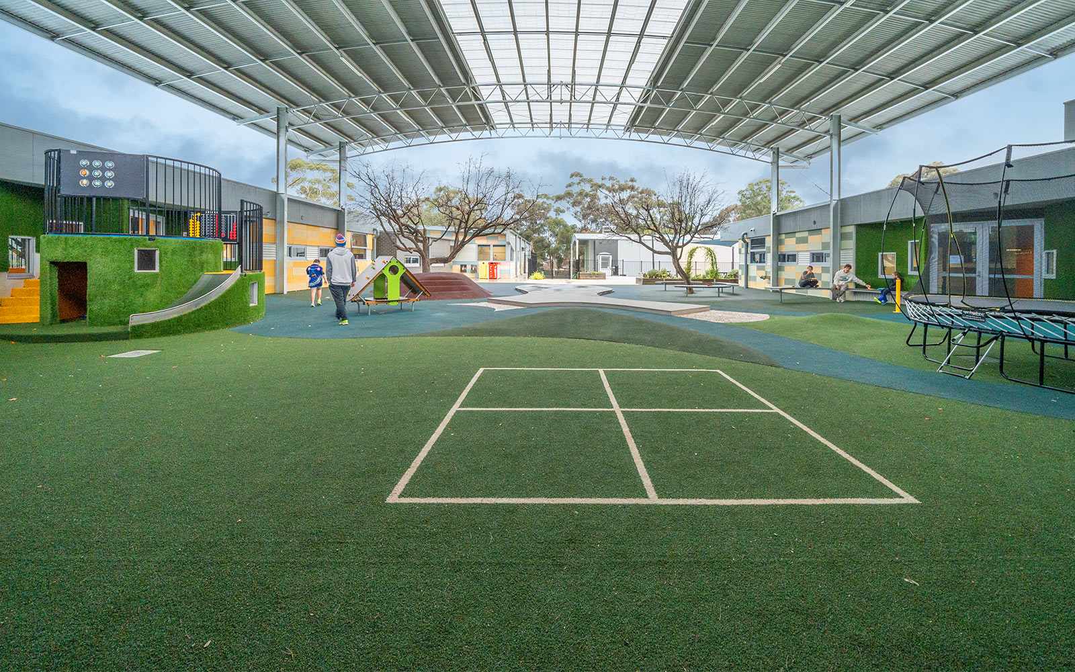
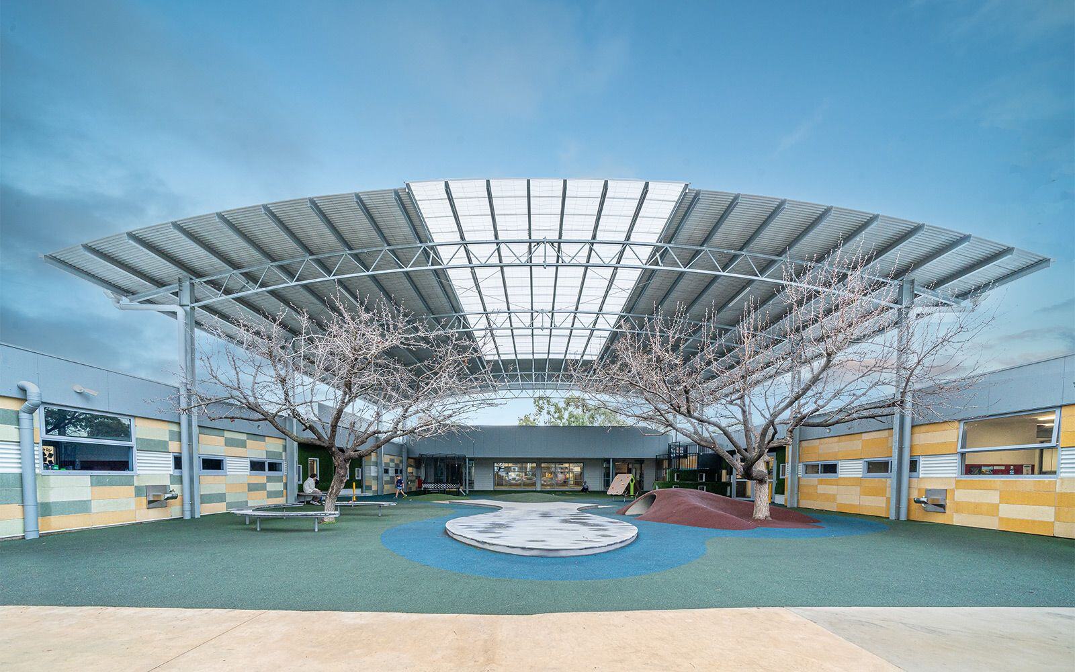
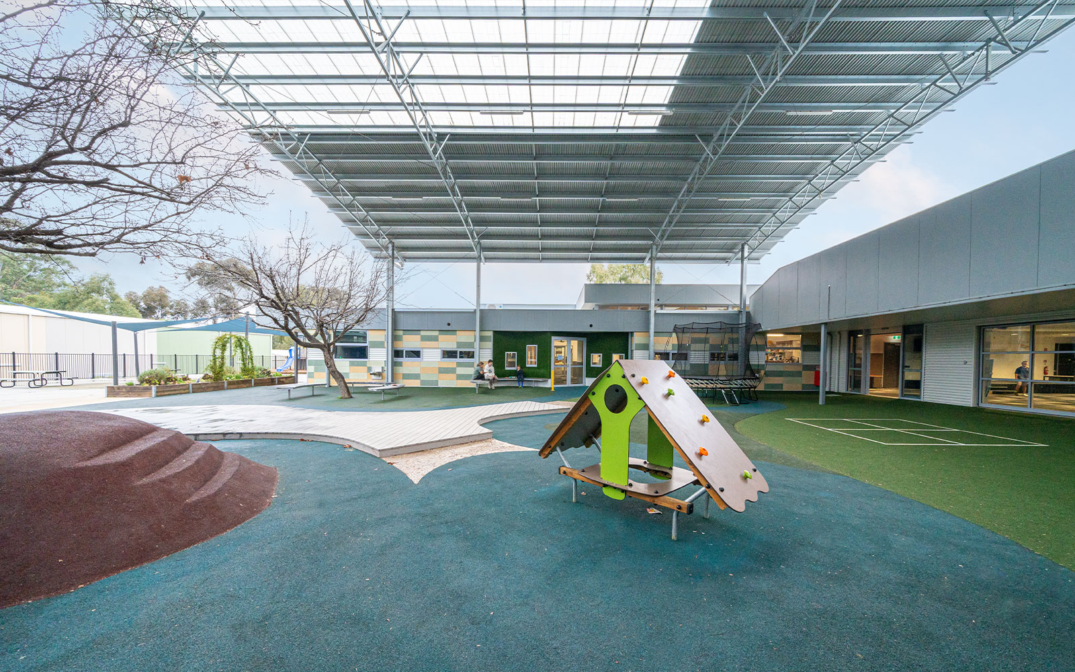
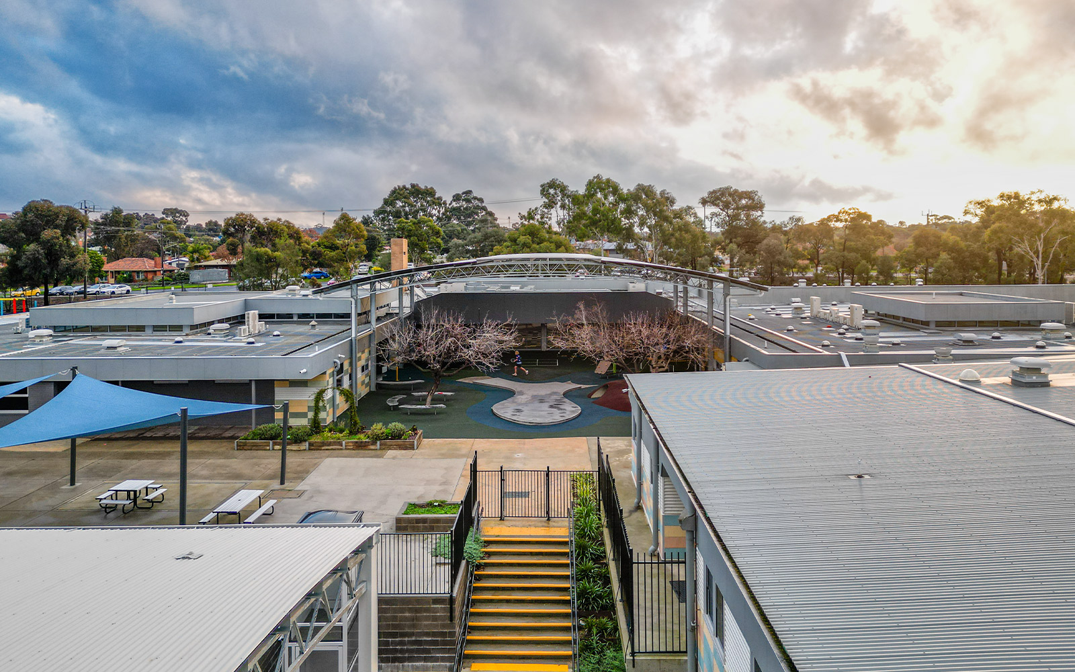
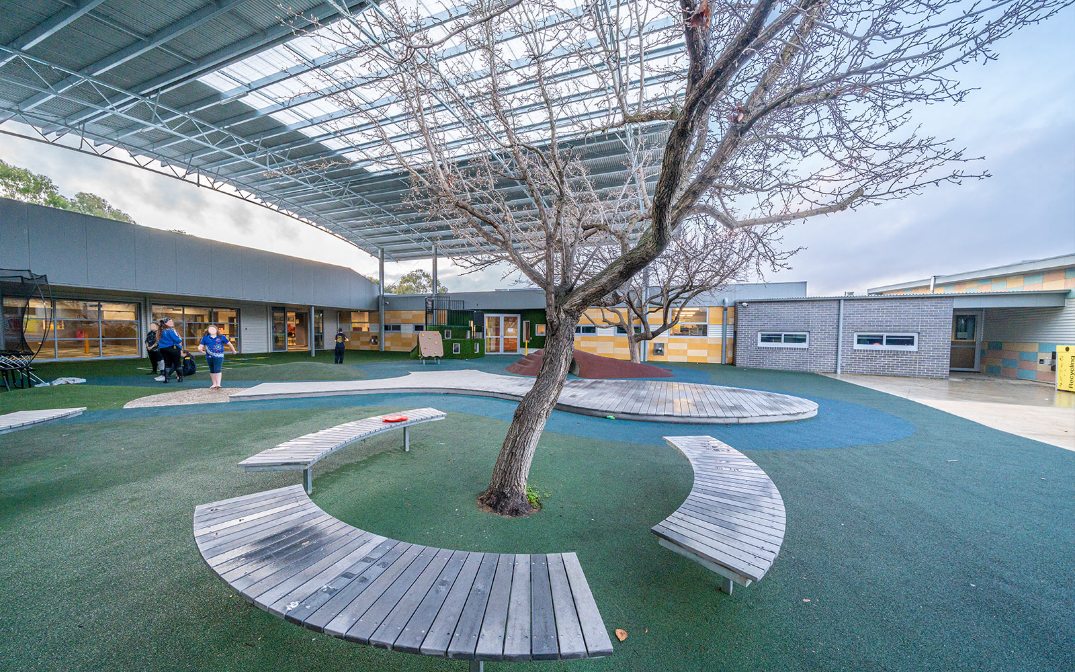
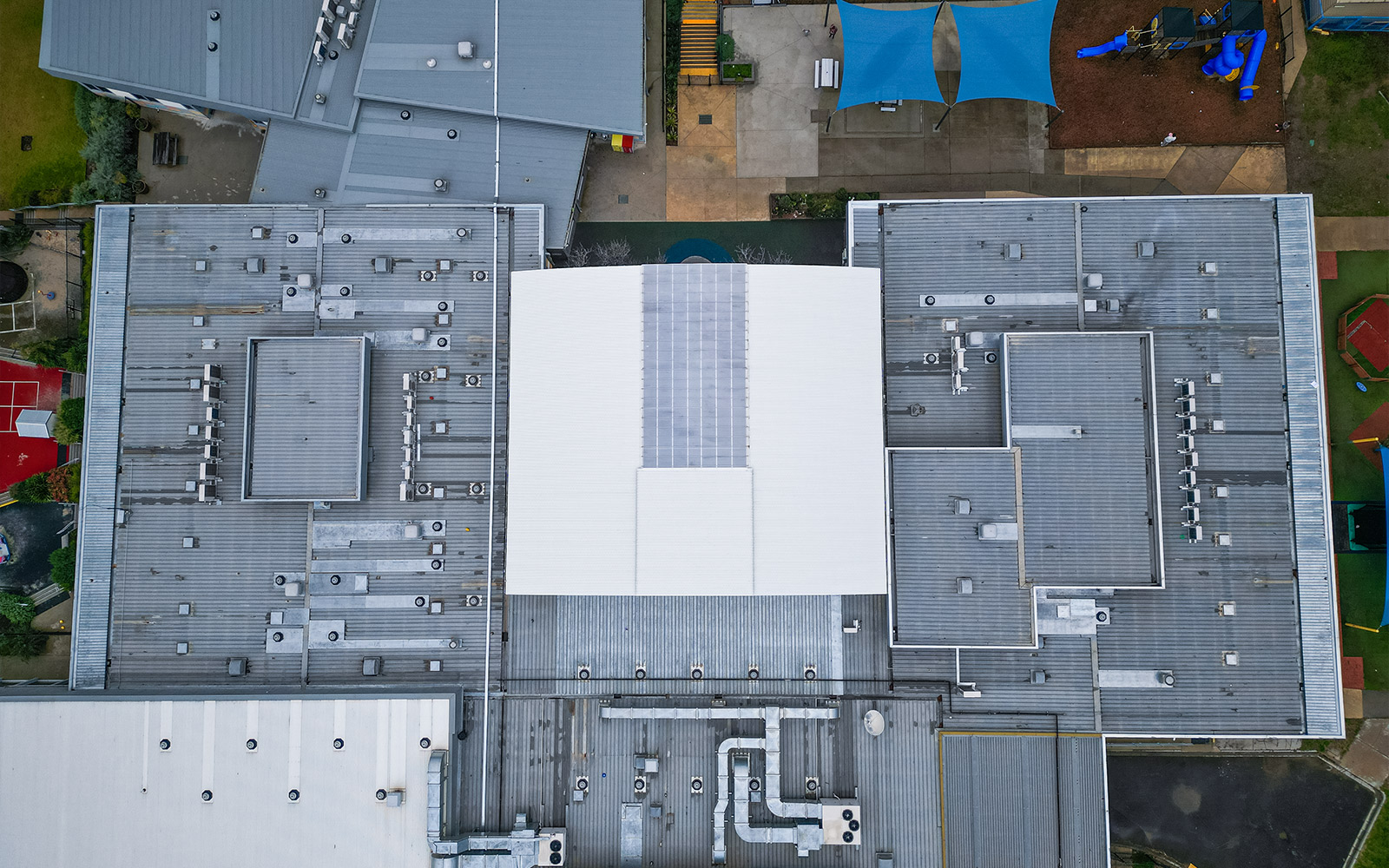
Challenges and solutions
Through the design stages, we faced several challenges, the most difficult of which was tight site access. We needed to design the building around the existing infrastructure on-site and include allowance for the clearing of trees in the building’s location.
We designed and value-engineered the building to be in line with our client’s requested clearance heights, specified bay sizes, and ground levels.
The client requested a strip of translucent cladding running down the center of the roof. To accommodate this, we set up the roof purlins at different heights and left an opening in the roof for the intended cladding.
Love what you see?
Get an obligation free quote today.









