Kerfab Industries combined office and manufacturing building
Project overview
After initially providing extensions to Kerfab’s other factories, they approached us for a quote on their new facility. We worked through initial discussions about the project together, and for a turnkey solution, the job proceeded to go through MKM Constructions as the commercial builder.
Special design requirements were taken into consideration including gantry crane loadings, an attached office building with a façade including decorative fins and double canopies.
Project Value:
- $311K*
Building dimensions:
- 72m x 24m x 7.4m
On-site build time:
- 4 weeks
Project collaborators:
- Civil engineer
- MKM Constructions
- Geotechnical engineer
- McKnight & Bray Building Designers
Our scope and build details:
- 3D structural model.
- Fabricated hot-dipped galvanised steel package.
- Purlins and girts.
- Roller shutter openings.
- Roof safety mesh.
- Anticon blanket insulation.
- Structural steelwork for architectural fins.
- 5 kPa mezzanine.
- Toe flashing.
- Stubs for client’s gantry crane.
Job site location:
- Kerang, Victoria
*All prices are an indication only and are subject to change at any time due to steel prices. Prices also do not include site preparation or installation costs.
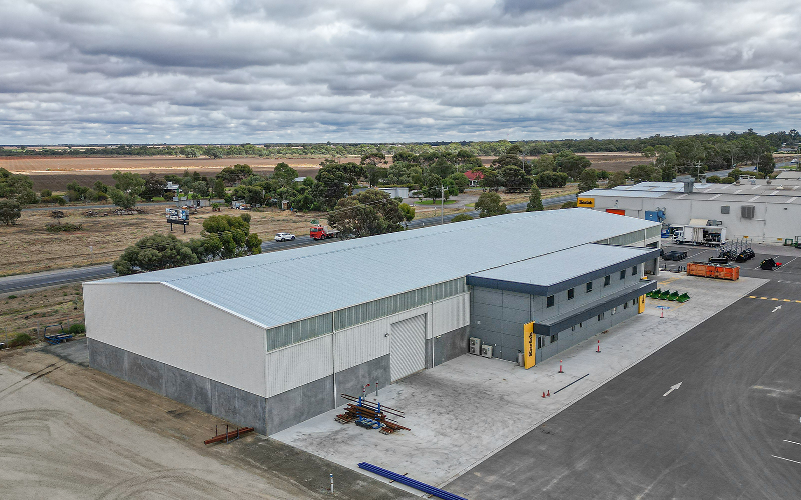
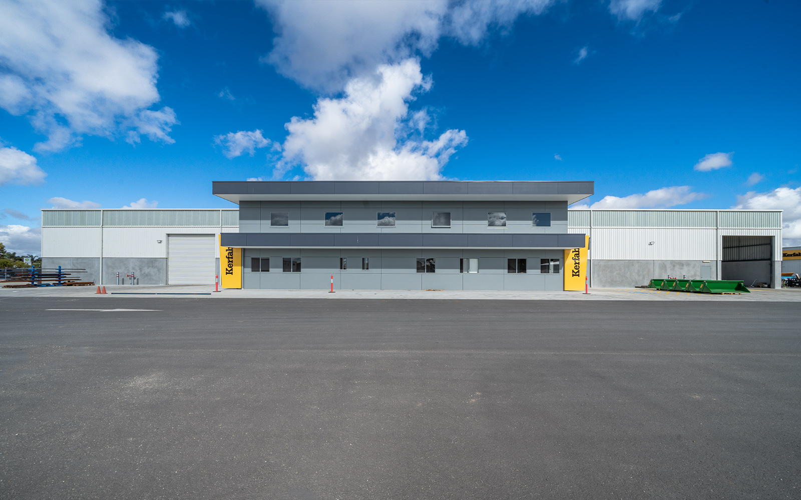
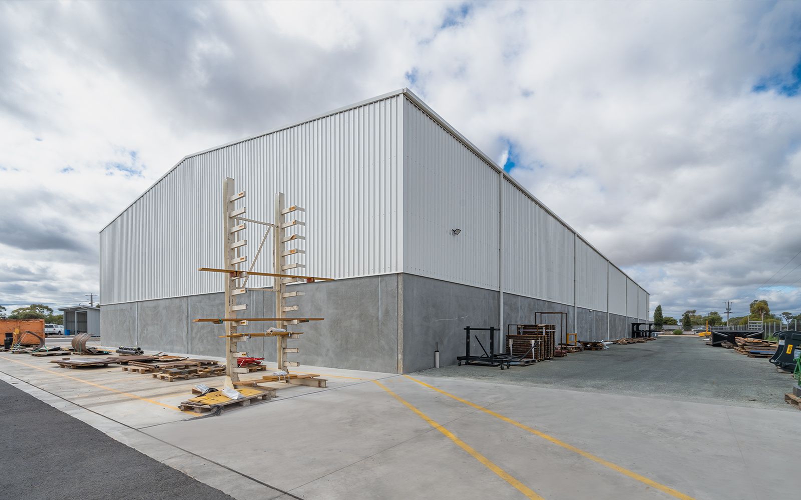
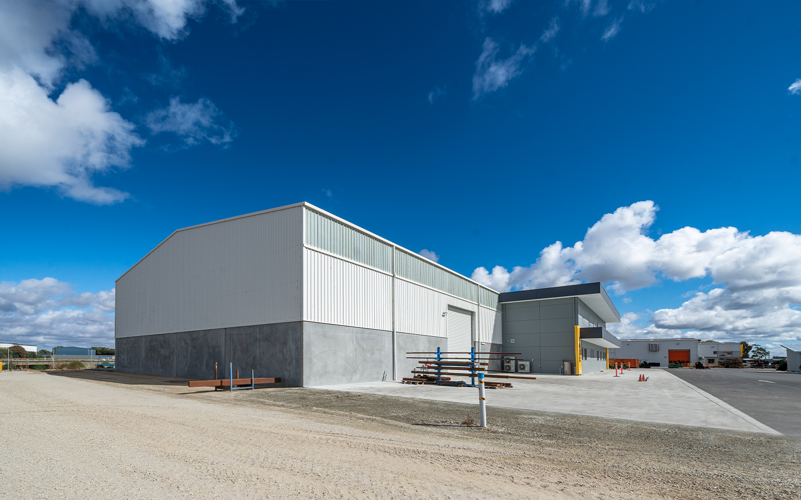
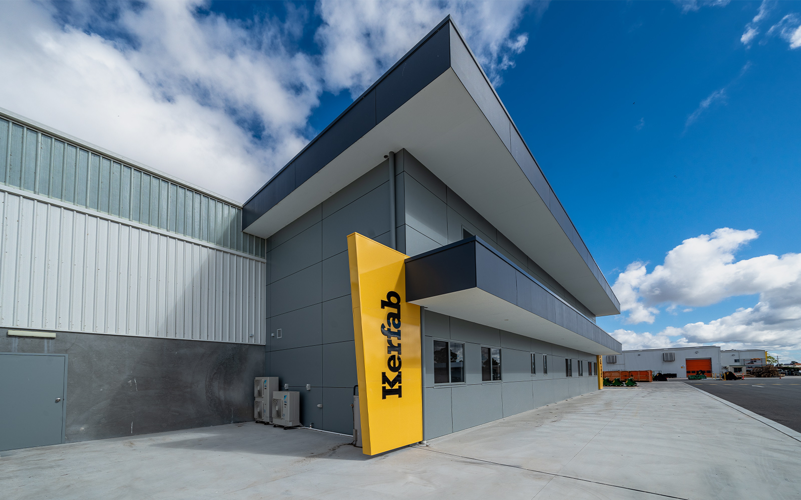
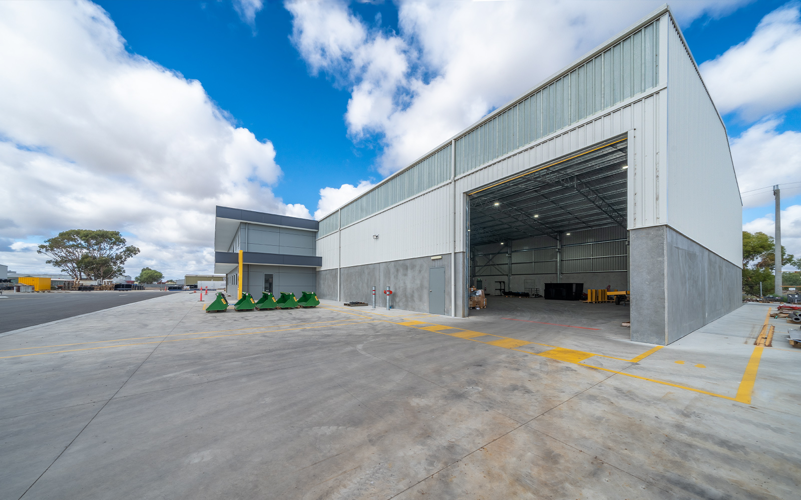
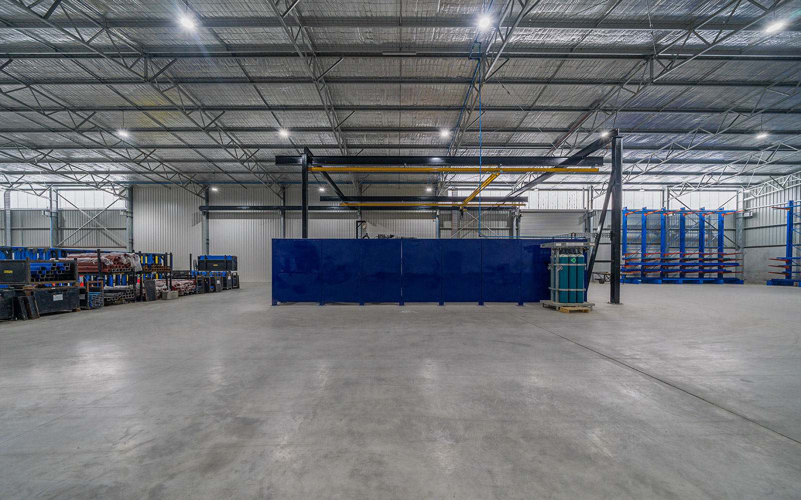
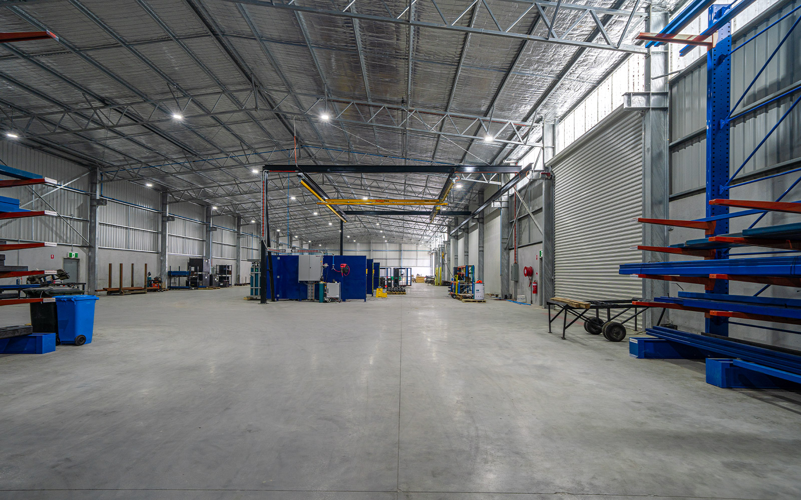
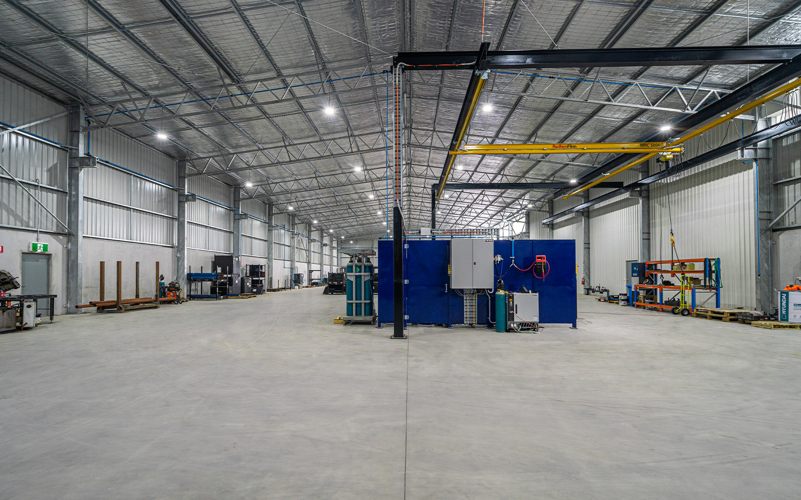
Challenges and solutions
We liaised with Kerfab through the design process to ensure practicality and external aesthetics were achieved. Furthermore, we ensured that all elements of the building were value-engineered to deliver an economical and durable result.
“The new building has all gone together well. We would admit we had a few issues with the build process and the final finish on some of the office, but these have all been rectified and I cannot fault the shed.”
Love what you see?
Get an obligation free quote today.









