Kilbirnie Farms shearing shed
Project overview
Tim contacted us needing a multipurpose shearing shed with an attached yard cover. The shearing shed needed to fit five stands, room for the Proway yards system, and extra storage space. He wanted the shed to provide natural light internally and good ventilation.
- $150K*
- 2.5 weeks
- Berrimal, Victoria
- Civil engineer
- Third-party installer
- Shearing shed: 30m x 15m x 4.5m
- Yard cover lean-to: 33m x 20m x 5.5m
- 3D structural model.
- Fabricated hot-dipped galvanised steel package.
- Purlins and girts.
- Roof and wall cladding.
- Guttering and downpipes.
- Wall vents in the shearing shed.
- Personal access doors.
*All prices are an indication only and are subject to change at any time due to steel prices. Prices also do not include site preparation or installation costs.
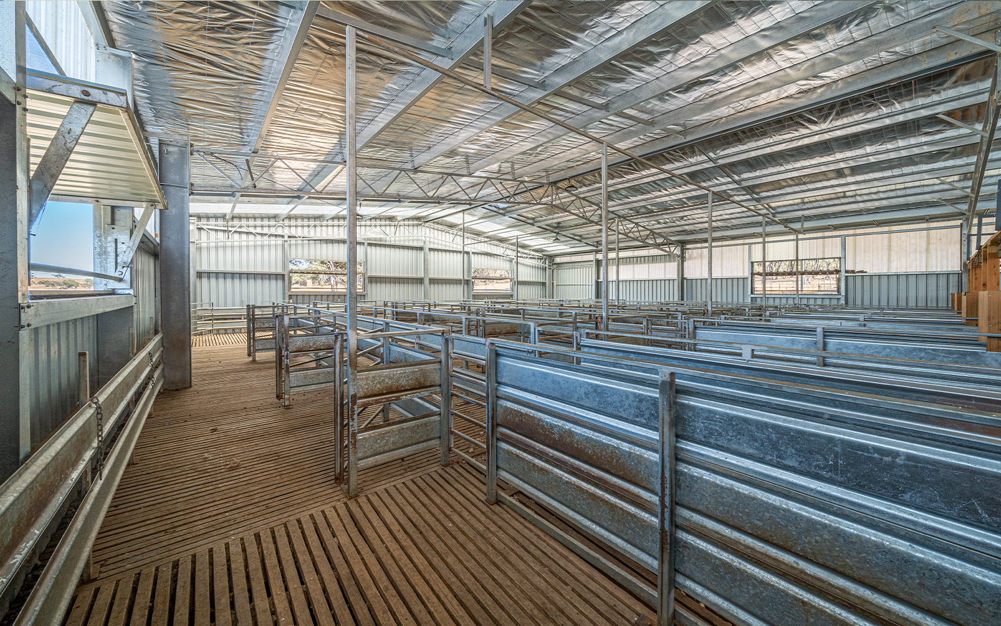
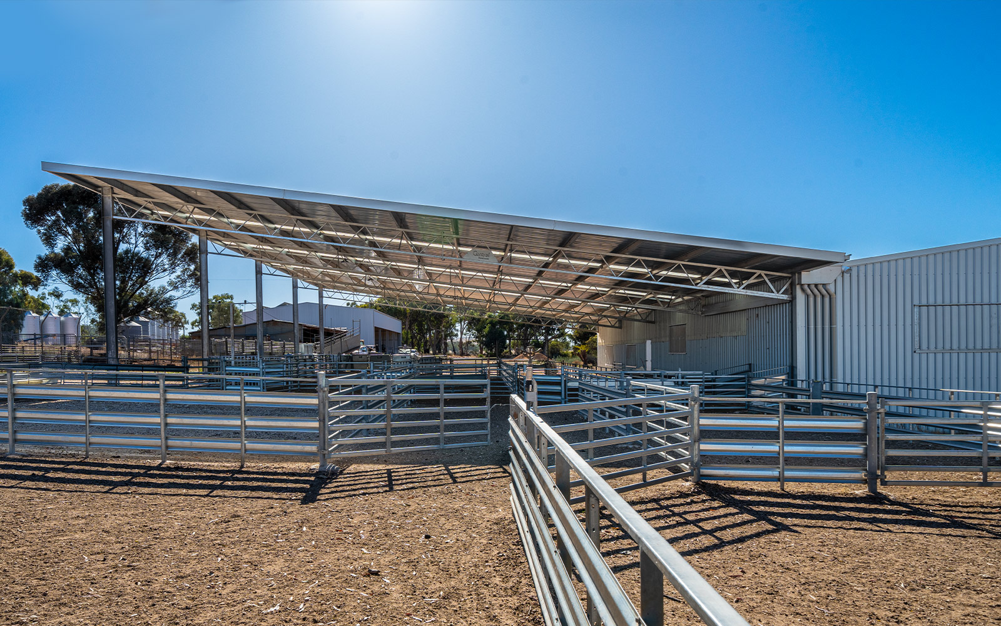
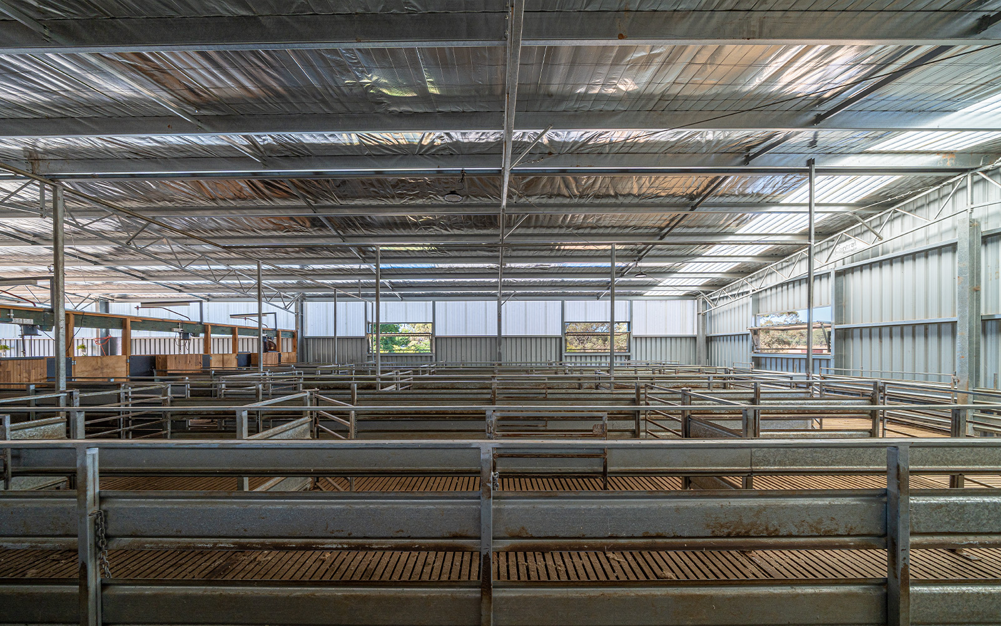
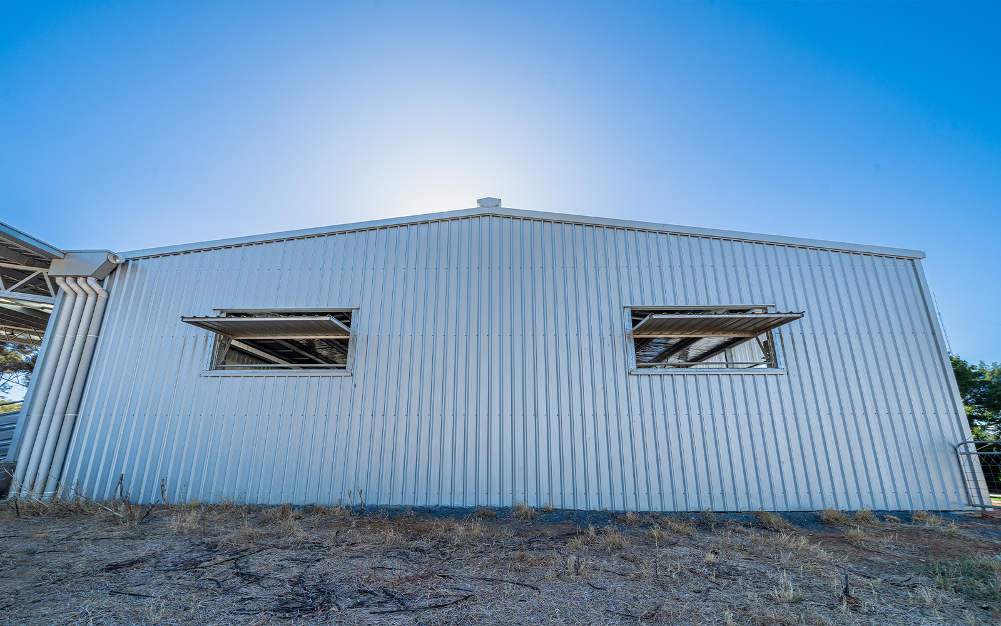
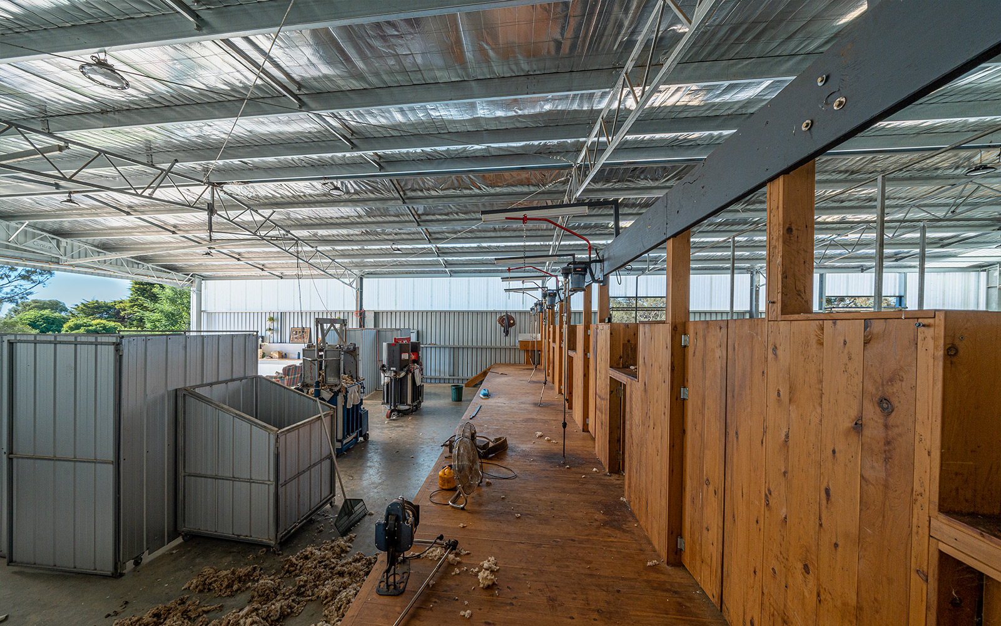
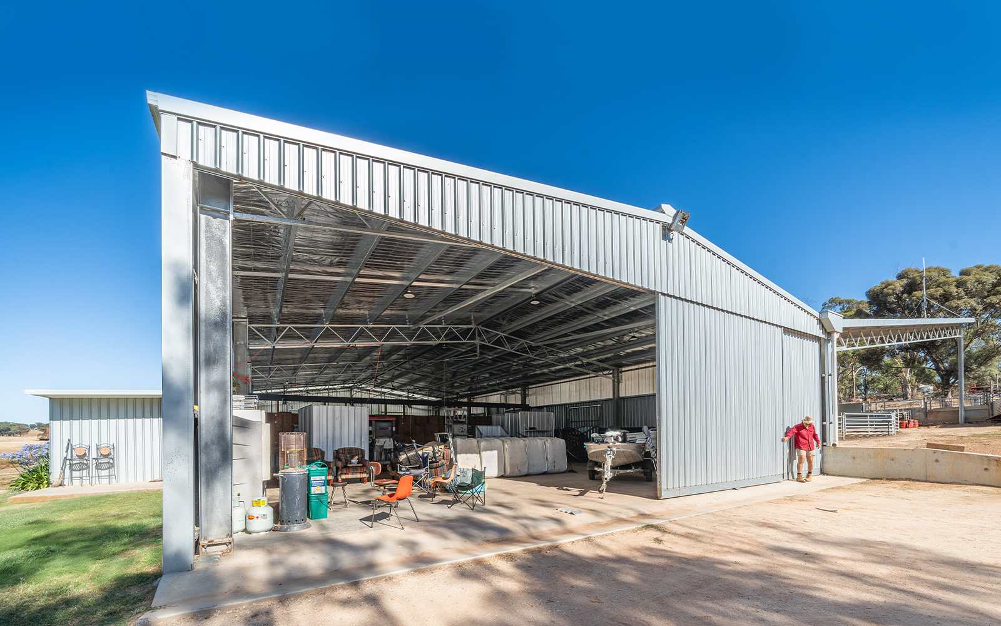
Challenges and solutions
Challenged by a site that was not flat, we consulted with Tim and decided to install stepped columns on the attached agricultural yard cover to resolve this. We included wall lights and wall vents to allow for natural light penetration inside the shed and to maximise ventilation which helps keep the sheep restful during shearing.
“We’ve got a shed that’s very workable. Very cool in summer and we have the ability to close the windows down and make it all nice and cosy in winter. It’s a great shed, we’re very happy with it.”
Love what you see?
Get an obligation free quote today.









