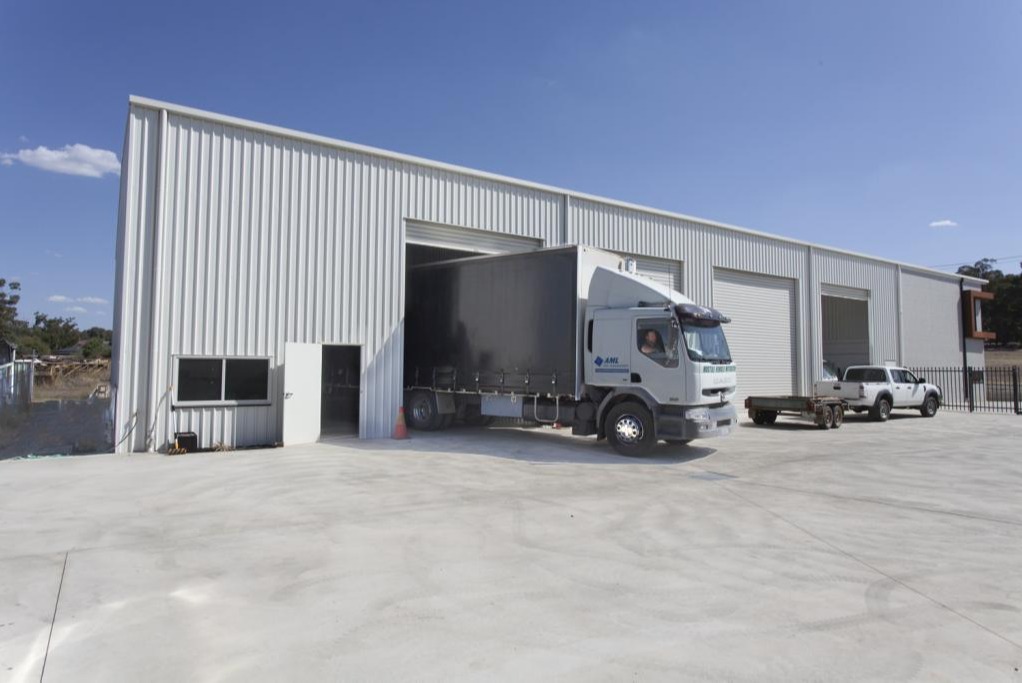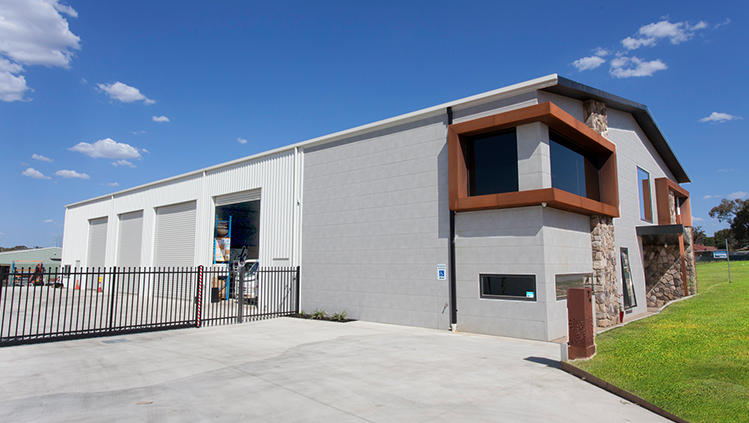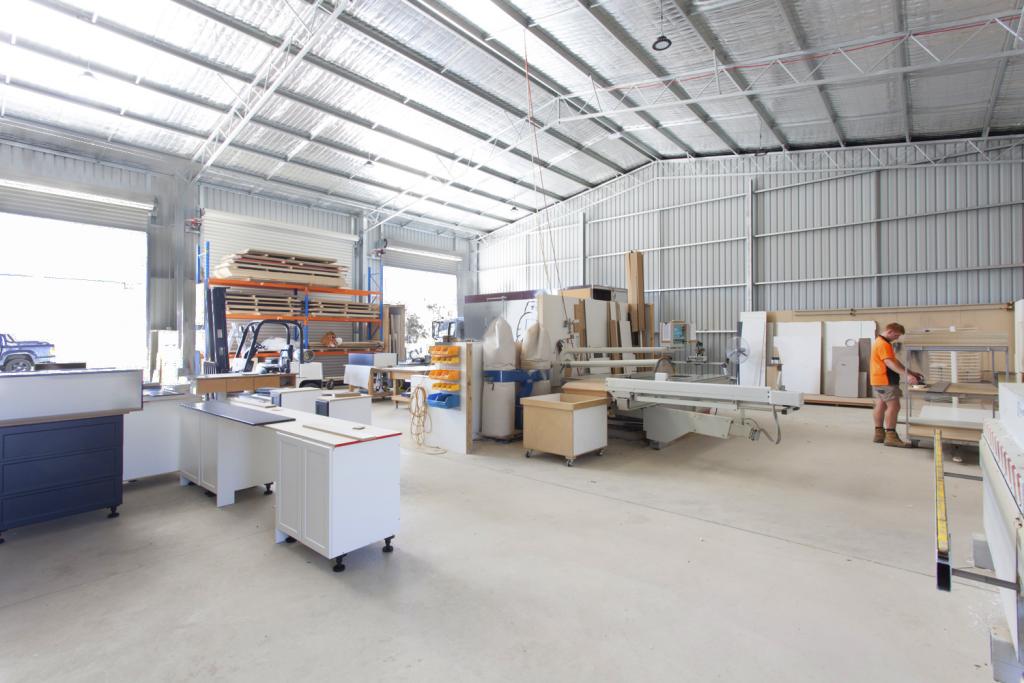KW Kitchens & Interiors combined office and workshop
Project overview
The company had outgrown their existing premises and needed a new commercial office and workshop in which their business could flourish and continue to grow. They wanted a purpose built delivery and dispatch area and roomy office space.
- $200-250K*
- 40m x 19m x 6.4m high
- Penno Designs
- Consulting geologist: Shane Muir
- East Bendigo, Victoria
- Structural steel drawings, engineering certification and computations.
- Structural concrete engineering including raft slab design for office.
- 3D structural/shop steel drawings.
- Fabricated hot dipped galvanised steel package.
- Purlins and girts.
- Roof and wall cladding.
- 5kpa mezzanine floor structure (170m2).
- Personal access doors.
- Roller shutters.
- Builders blanket.
- Internal metal clad walls.
- Support steelwork for glazing and external cladding features.
*All prices are an indication only and are subject to change at any time due to industry steel prices. The prices also do not include erection or site preparation.




Challenges and solutions
We worked closely with our client's architect to ensure the working drawings coincided with our structural drawings and accommodated for any features with structural requirements, particularly the front of the building.
A large clear span mezzanine was designed over the office area to provide extra storage space. Motorized roller shutters were incorporated into the delivery and dispatch area to provide easy access to all areas of the workshop floor.
Love what you see?
Get an obligation free quote today.









