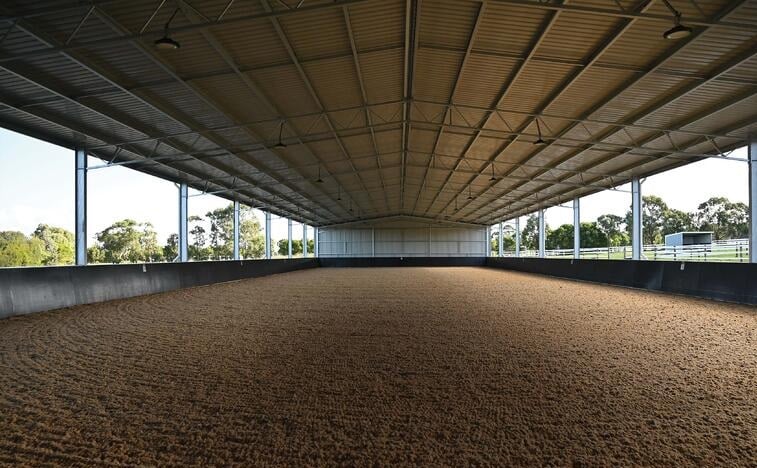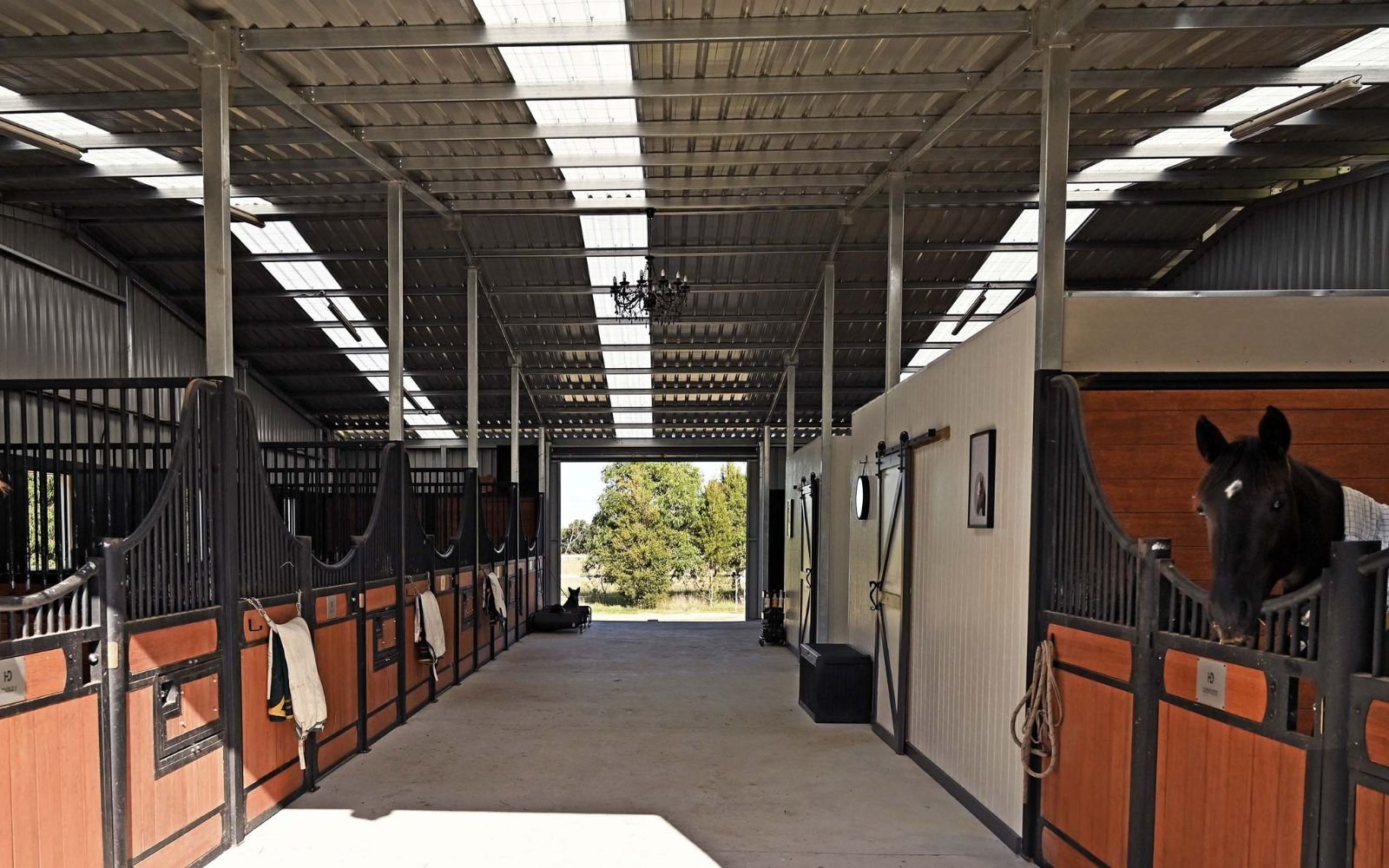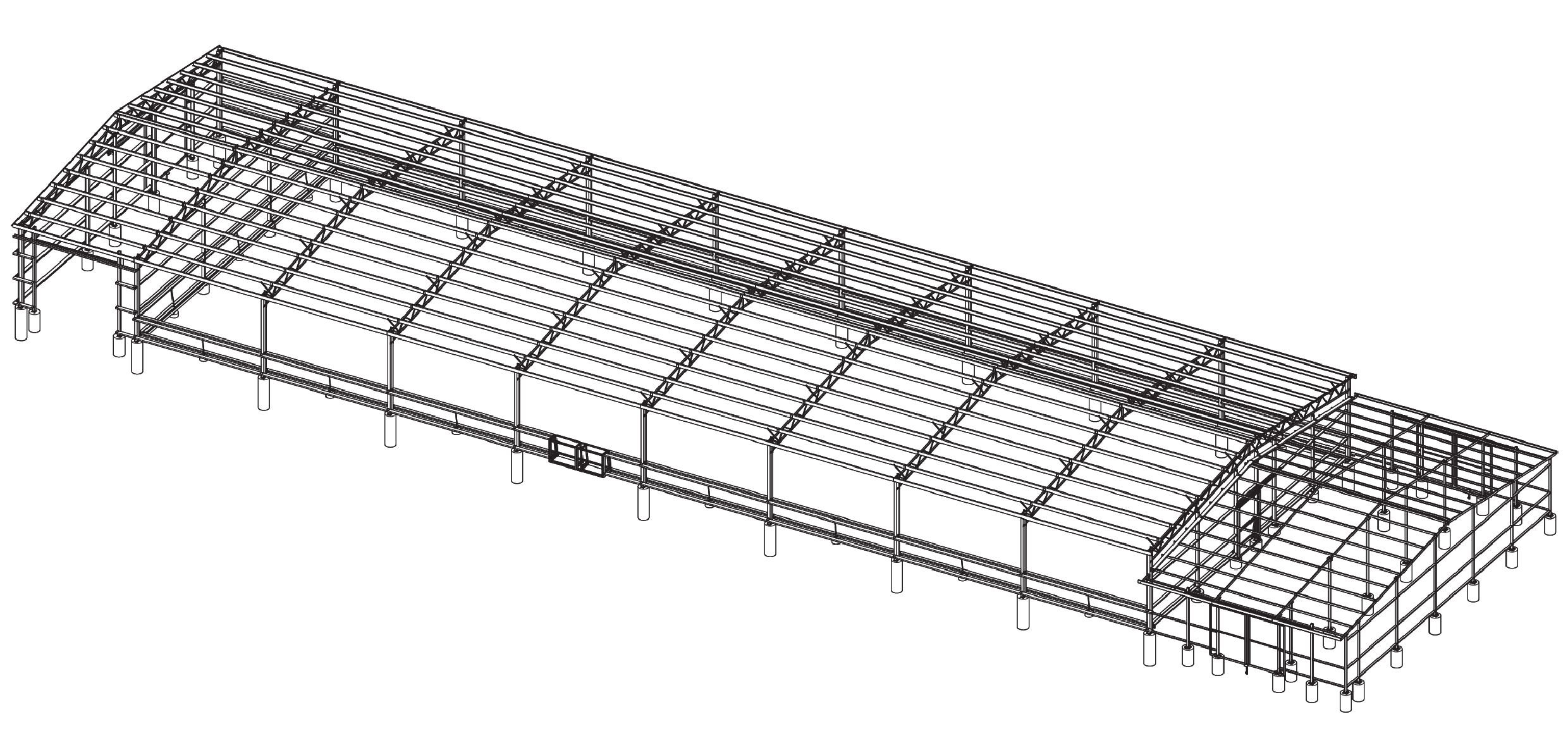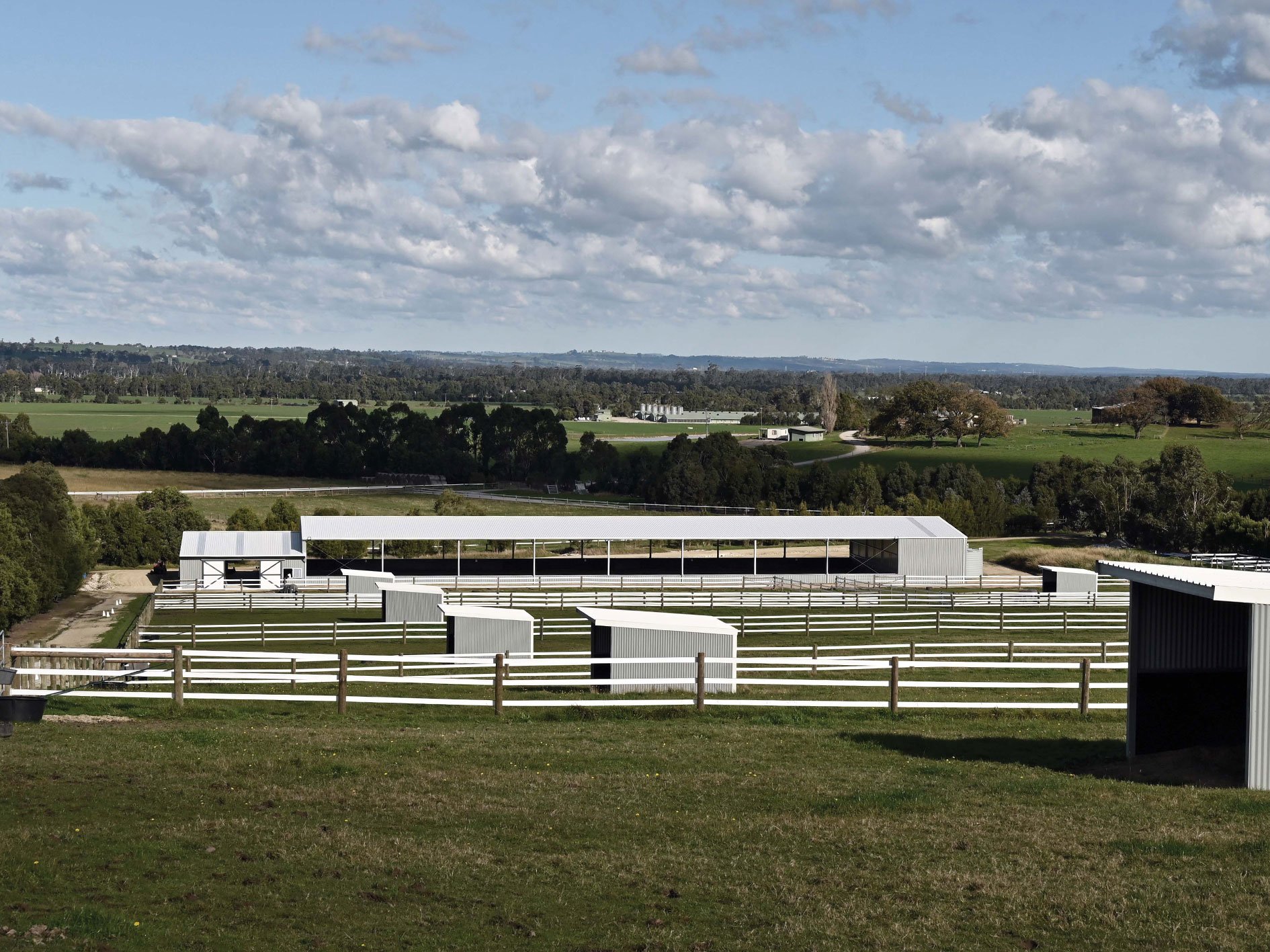Labertouche combined indoor arena and stable complex
Project overview
A full-sized Olympic dressage indoor arena with an attached stable complex at one end was required. There needed to be room for additional storage at the other end of the indoor arena. The stable needed to stand out and appear as its own building rather than a continuation of the arena. This needed to be achieved without any costly design modifications.
- $350-400K*
- 80m x 21m
- 7 weeks
- Structural steel drawings, engineering certification and computations.
- 3D structural/shop steel drawings.
- Fabricated hot dipped galvanised steel package.
- Purlins and girts.
- Skylights.
- Equinarail kick rail system.
- Labertouche, Victoria
*All prices are an indication only and are subject to change at any time due to steel prices. Prices also do not include site preparation or installation costs.



Challenges and solutions
To come up with an economical and aesthetically pleasing design for the stable complex that answered the brief, we dropped the building height and added eaves. This ensured the stables stood out from the indoor arena and added an architectural feel to the exterior.
Having purchased her own stable panels from overseas, we needed to design the stables around the panels, which presented a unique challenge to our building design team. We liaised with our client to ensure the panels would fit seamlessly into the building upon completion.

Love what you see?
Get an obligation free quote today.









