Laharum Sporting Complex clubrooms
Project overview
MKM Constructions briefed us to provide a cost-effective design for a new clubroom for Laharum Football Netball Club. We needed to provide design, value engineering and fabrication of the steelwork package for this project.
Project value:
- $105K*
- 27m x 10m x 3.2m
- 1.5 weeks
- MKM Constructions
- Civil engineer
- Grampians i-design
Our scope and build details:
- 3D structural model.
- Fabricated hot-dipped galvanised steel package.
- Purlins and girts.
- Roof and wall cladding.
- Guttering and downpipes.
- Window openings.
- Engineering for solar panel loadings.
- Air-cell roof insulation.
- Veranda and eave overhang.
- Laharum, Victoria
*All prices are an indication only and are subject to change at any time due to steel prices. Prices also do not include site preparation or installation costs.
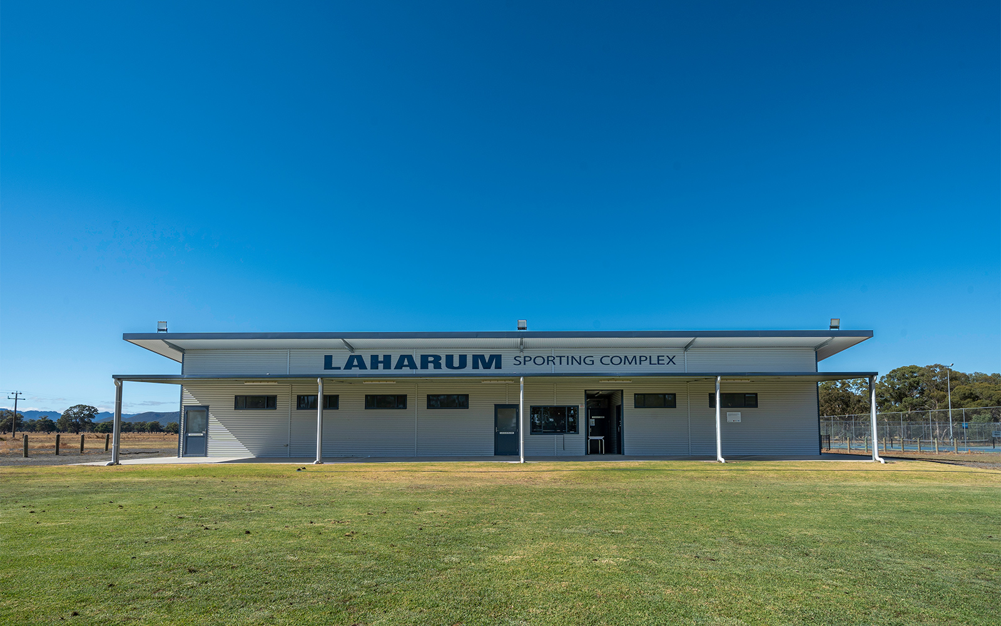
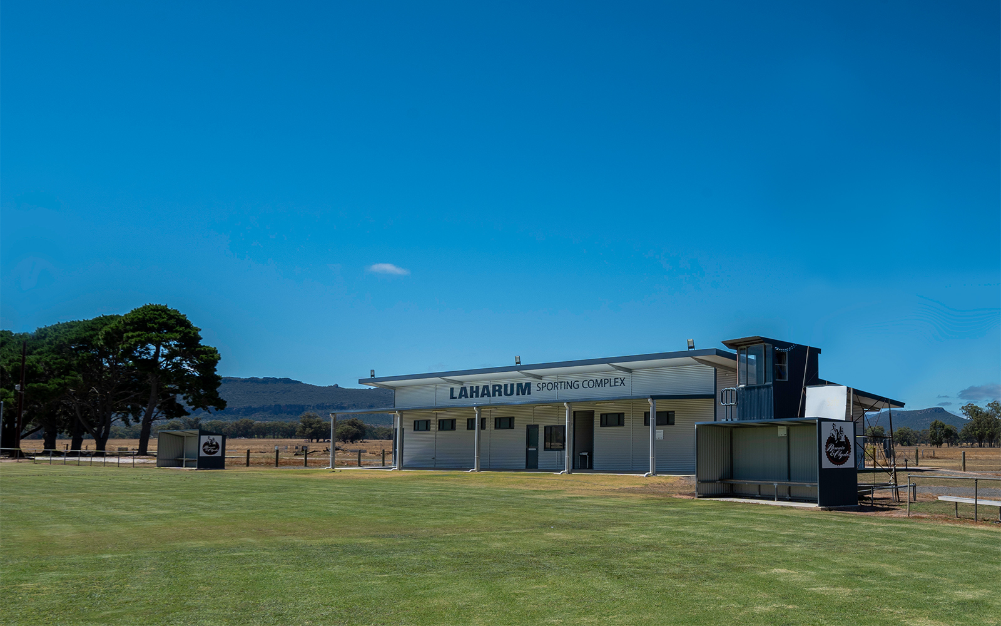
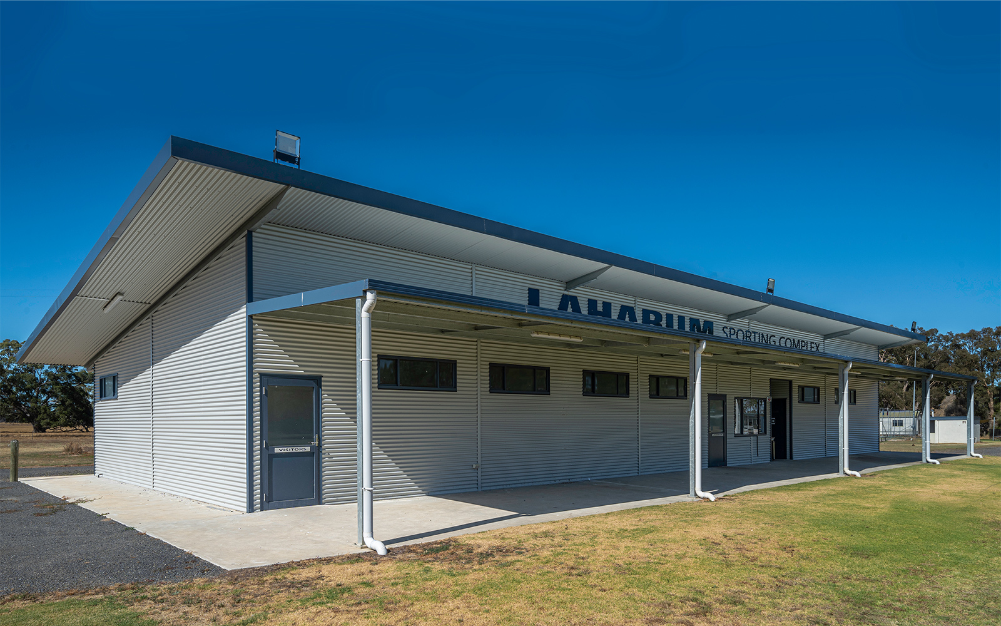
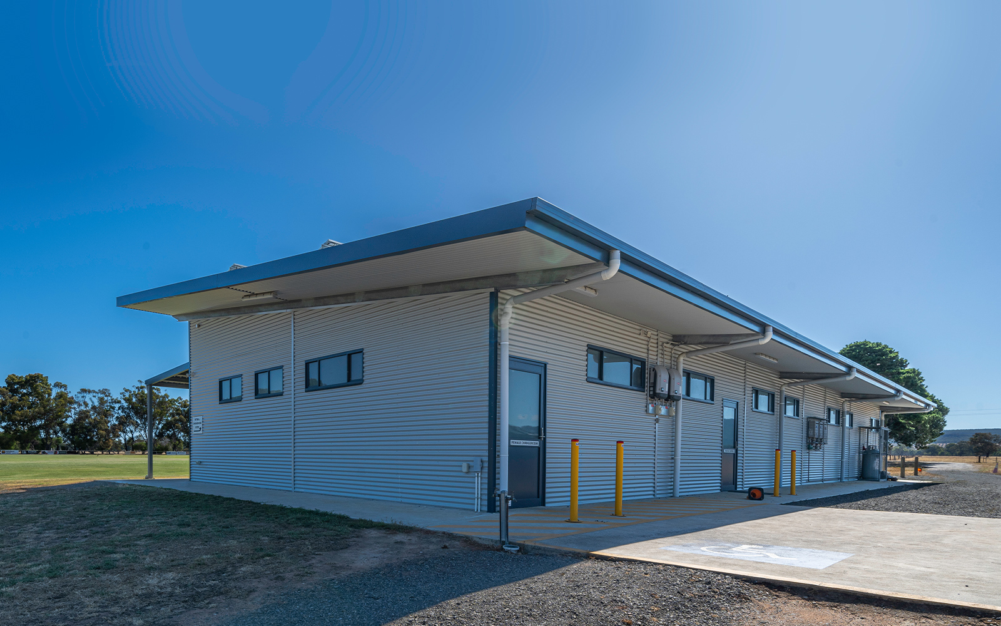
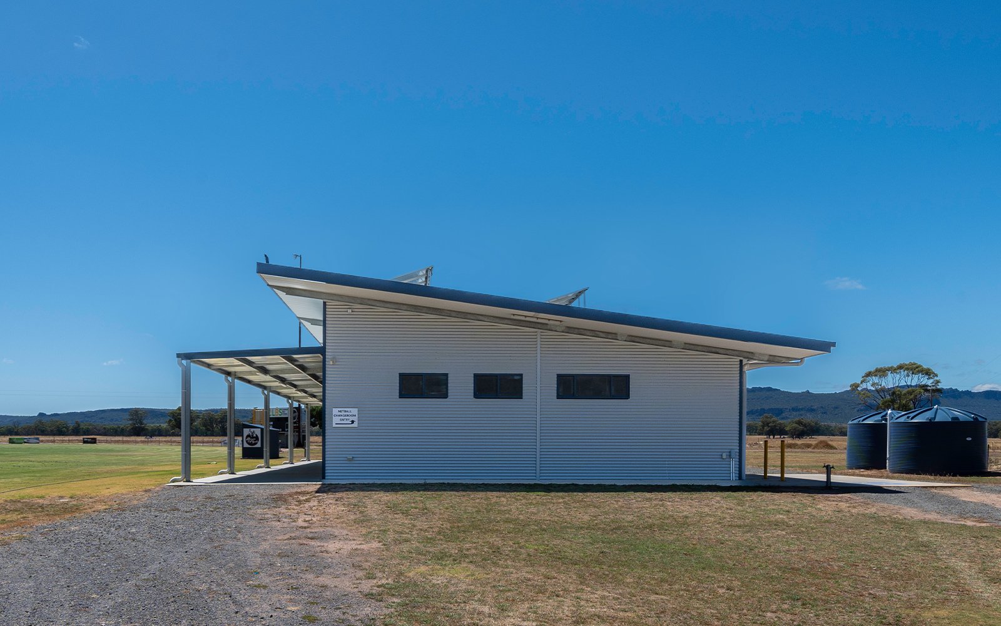
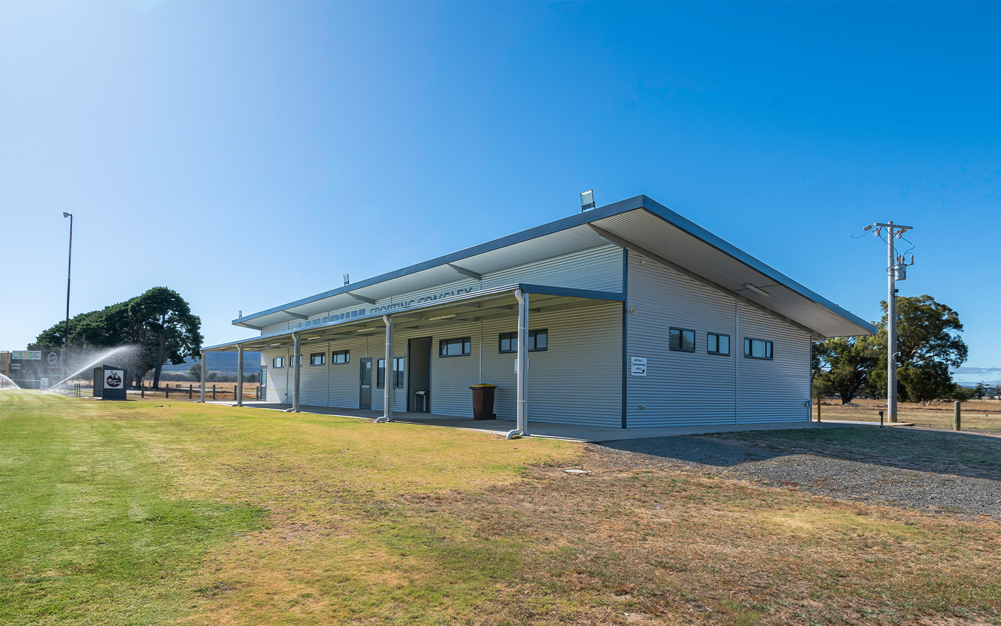
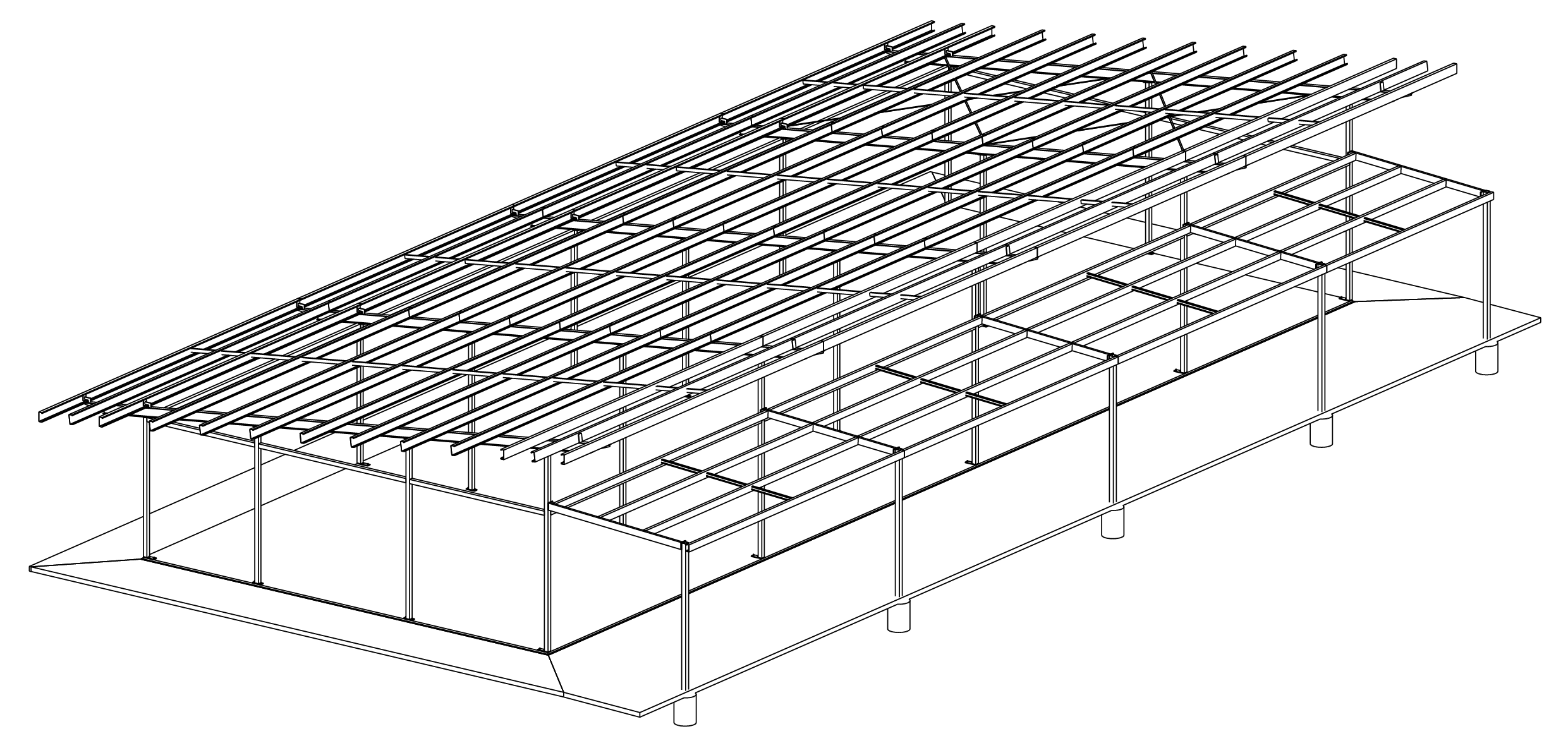
Challenges and solutions
Large clear span rafters and big bay sizes were needed to ensure maximum internal flexibility for the internal fit-out. Profiled rafter beam ends completed the modern external design.
Love what you see?
Get an obligation free quote today.









