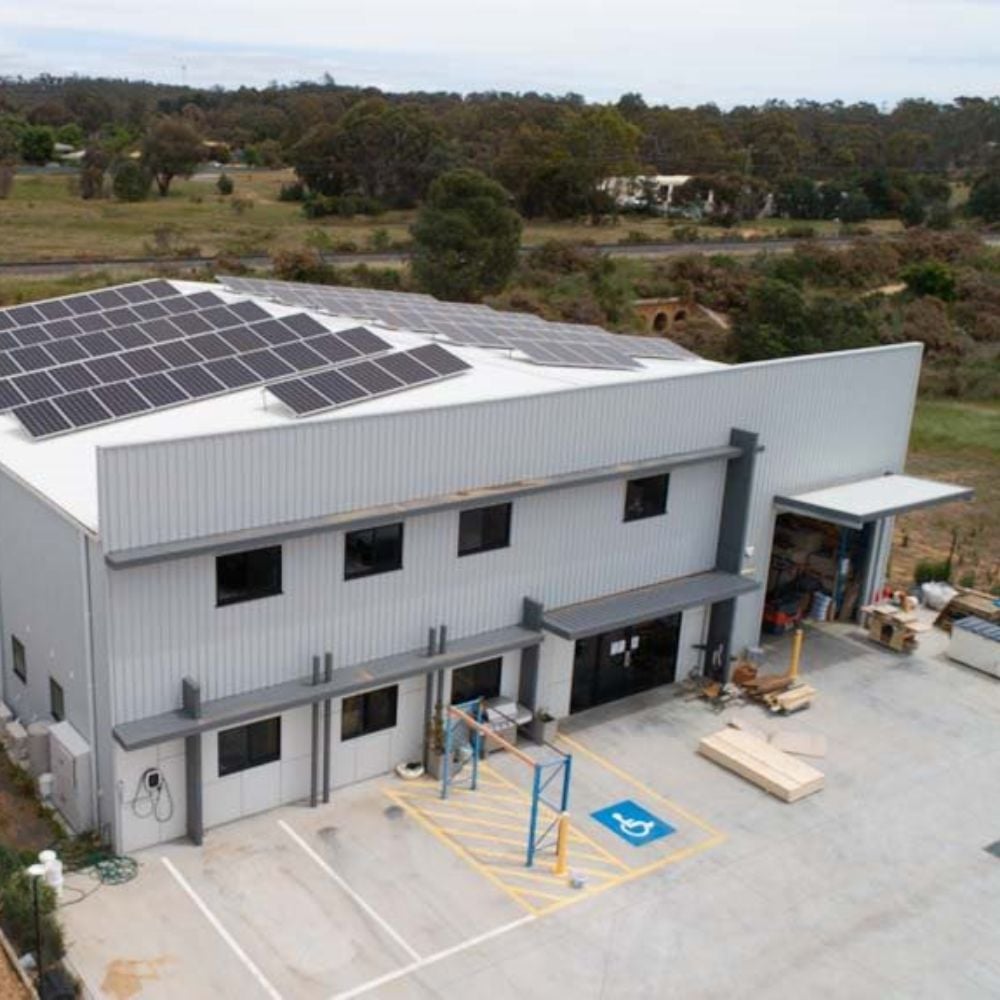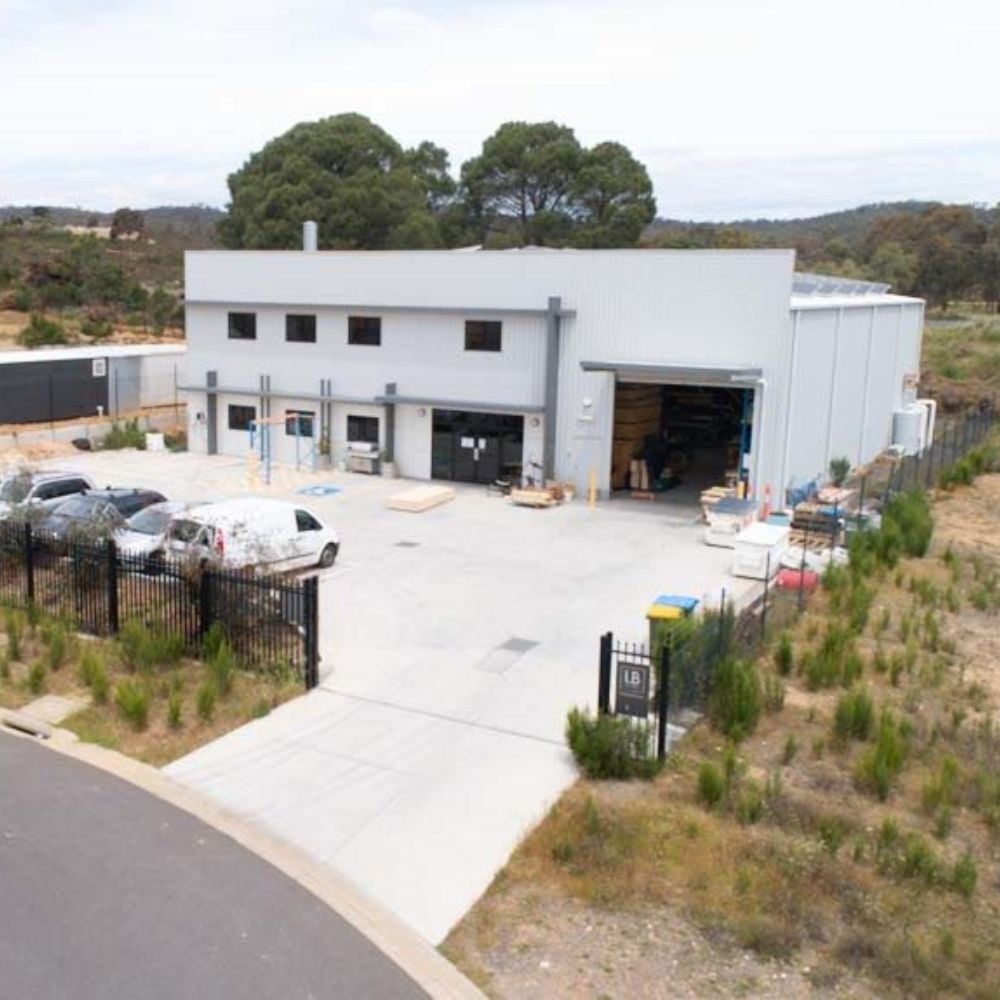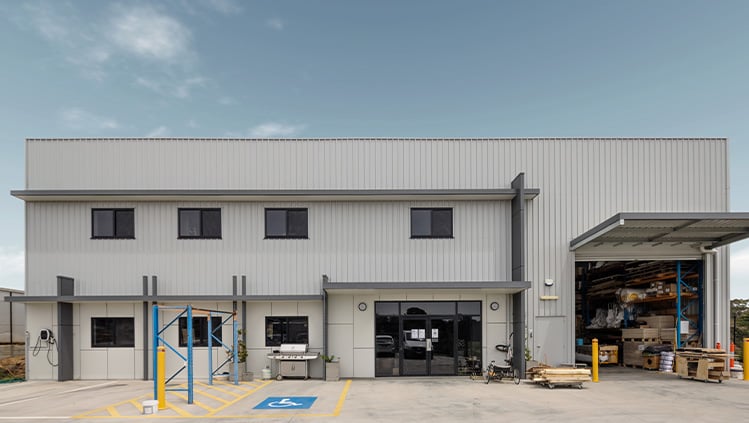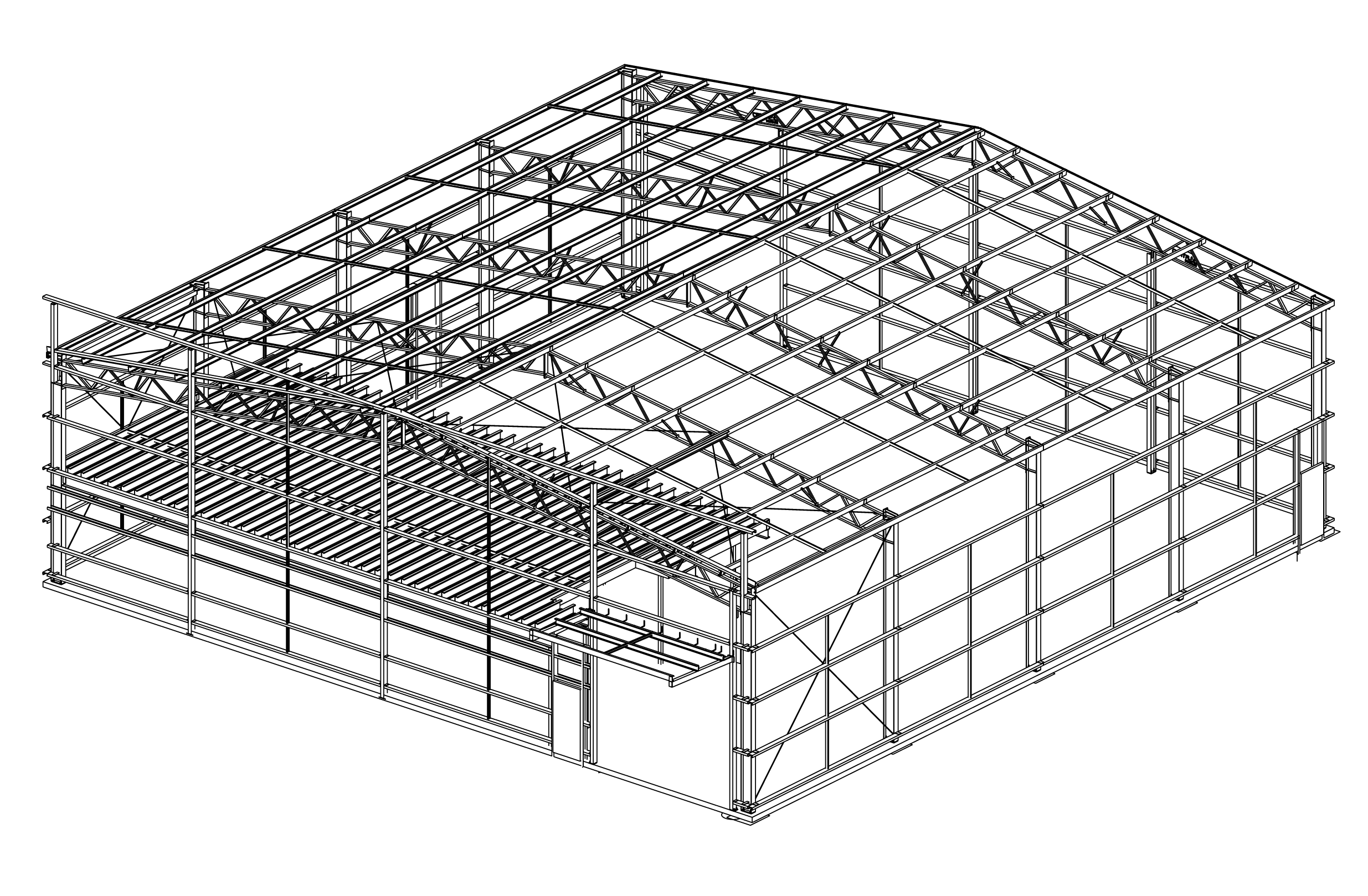Like Butter combined office and warehouse
Project overview
We received a clear and concise brief for 500m2 of manufacturing space and ample office space with enough height to accommodate an extraction system. The front facade was required to be simple and cost-effective whilst representing the brand's look and feel.
- $150-200K*
- 24m x 24m
- 4 weeks
- Castlemaine, Victoria
- Campaspe Drafting
- MKM Constructions
- Structural steel drawings, engineering certification and computations.
- Structural concrete engineering including raft slab design for office.
- 3D structural/shop steel drawings.
- Fabricated hot dipped galvanised steel package.
- Purlins and girts.
- Roof and wall cladding.
- Personal access doors.
- Roller shutters.
- Front parapet steelwork.
- 5kPa mezzanine floor.
- Window openings and provisions.
- Skylights.
- Sisalation and mesh on roof.
*All prices are an indication only and are subject to change at any time due to steel prices. Prices also do not include site preparation or installation costs.




Challenges and solutions
After obtaining a site plan, our design team carefully considered minimising cut and fill levels whilst keeping the building 3m off the title boundaries. This eliminated the need for fire-rated walls. A 5kPa mezzanine floor with a stair void was designed to allow for future office expansion, and a large clearspan portal frame was adopted to create internal unobstructed working areas.
Love what you see?
Get an obligation free quote today.









