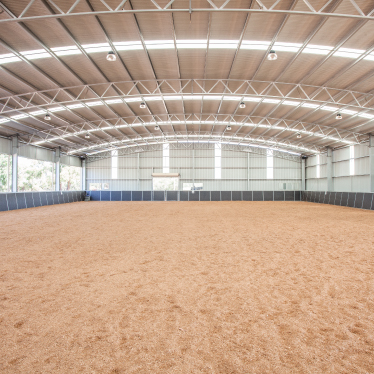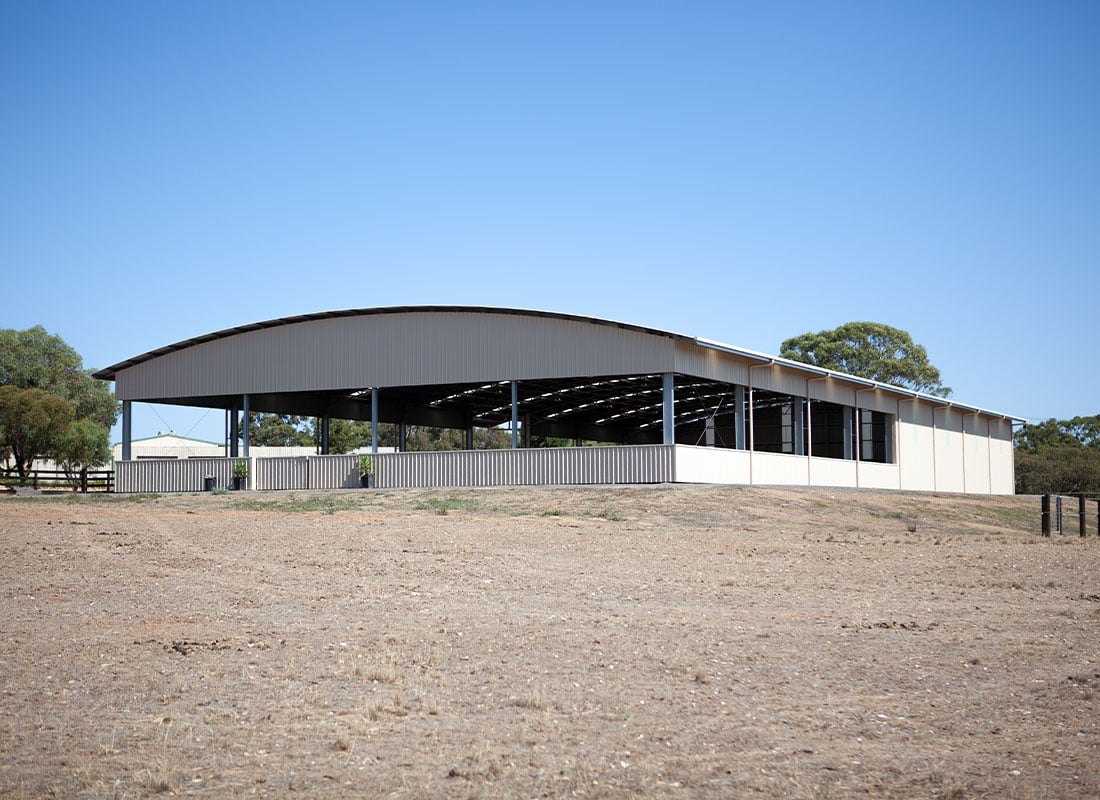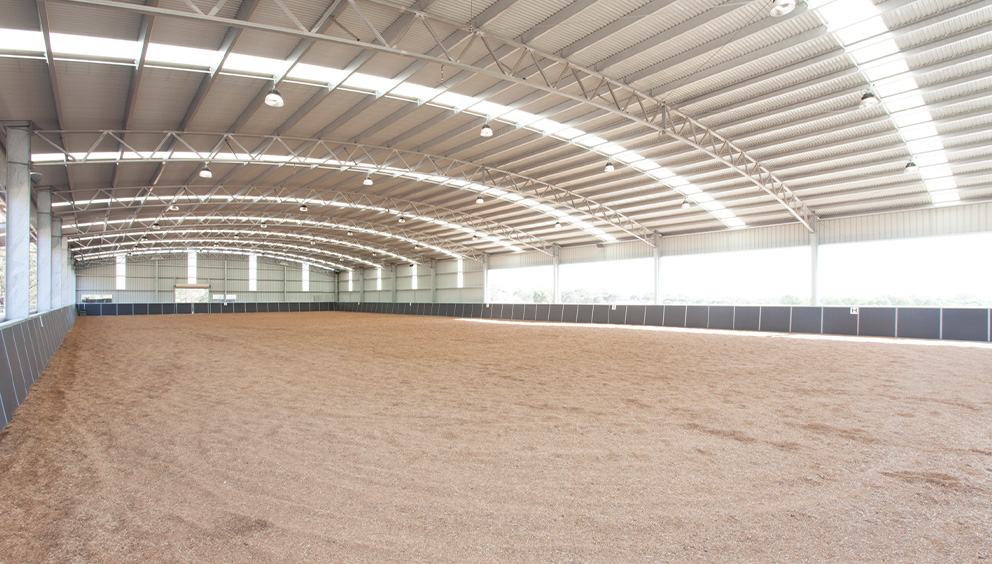Lockwood combined indoor arena and stable complex
Project overview
Our client wanted a statement piece of architecture for her new indoor dressage arena and stable complex. The structure needed to showcase the property's views and tie into the surrounding rolling landscape. Consideration was needed to ensure the facility could be used for other riding disciplines if the property was sold in the future.
- $350-400K*
- 61m x 26m
- Installer: AG Builders
- Lockwood, Victoria
- Structural steel drawings, engineering certification and computations.
- 3D structural/shop steel drawings.
- Skylights.
- Fabricated hot dipped galvanised steel package.
- Purlins and girts.
- Building permit.
- Equinarail system and gates.
- Roof and wall cladding.
- Footings.
*All prices are an indication only and are subject to change at any time due to steel prices. Prices also do not include site preparation or installation costs.




Challenges and solutions
With our client's initial brief we designed the indoor dressage arena with a curved roof to ensure the structure remained unobtrusive and tied in with the surrounding hills. The arena was made wider to accommodate other riding disciplines and our Equinarail kickrail system was integrated into the steel frame.
Partially open sides, 1m eaves, and an extended roofline over the arena entry provided the finishing touches on the timeless and unique design.
Love what you see?
Get an obligation free quote today.









