Nicole Tough indoor dressage arena
Project overview
After being diagnosed with skin cancer in 2017, Nicole’s husband decided it was time to build an indoor dressage arena so she could ride in comfort and safety, protected from the weather.
Due to the warm climate in Advancetown, the Toughs wanted to construct a roof-only cover over their Olympic-sized arena. We needed to design the indoor dressage arena cover around the lay of the land and the existing arena perimeter.
- $180K*
- 61m x 24m x 5.35m
- 1 week
- Structural engineer
- Third-party installer
- 3D structural model
- Fabricated hot dipped galvanized steel package
- Purlins and girts
- Roof cladding
- Guttering and downpipe system
- Skylights
- Advancetown, Queensland
*All prices are an indication only and are subject to change at any time due to steel prices. Prices also do not include site preparation or installation costs.
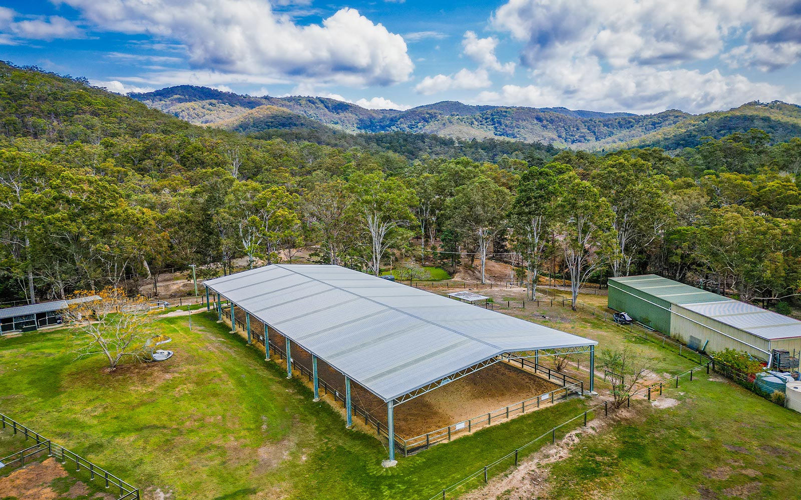
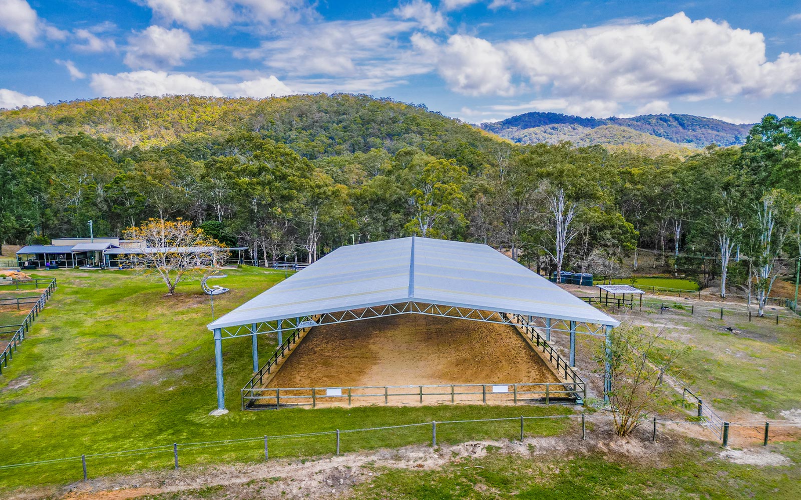
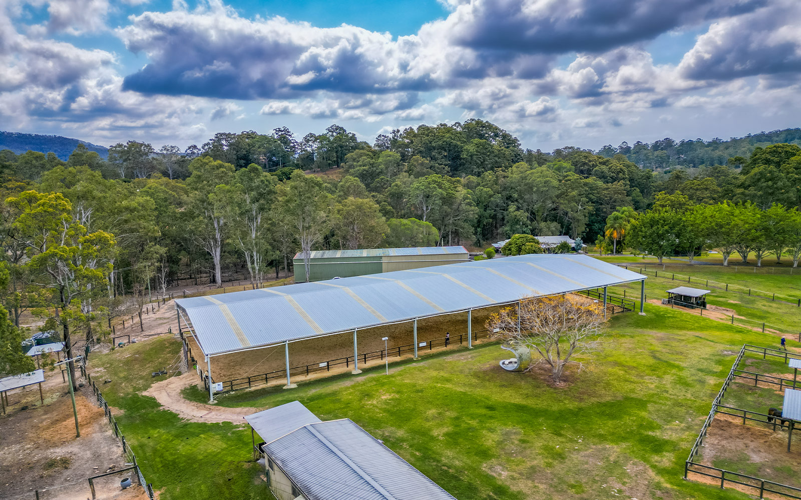
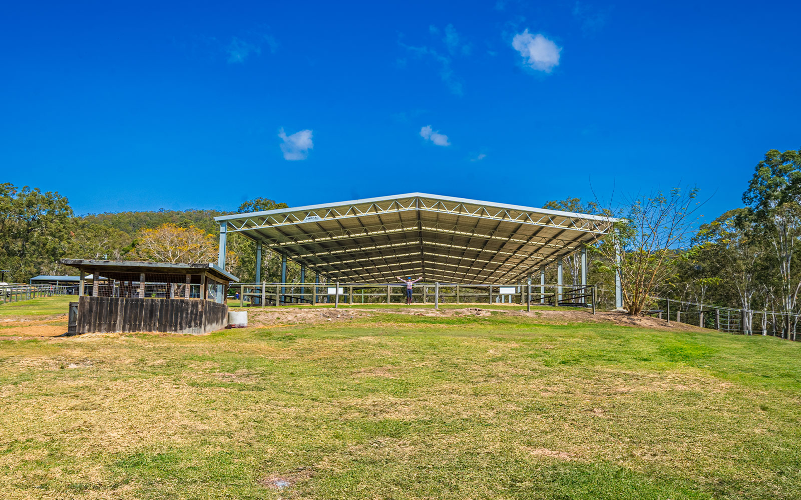
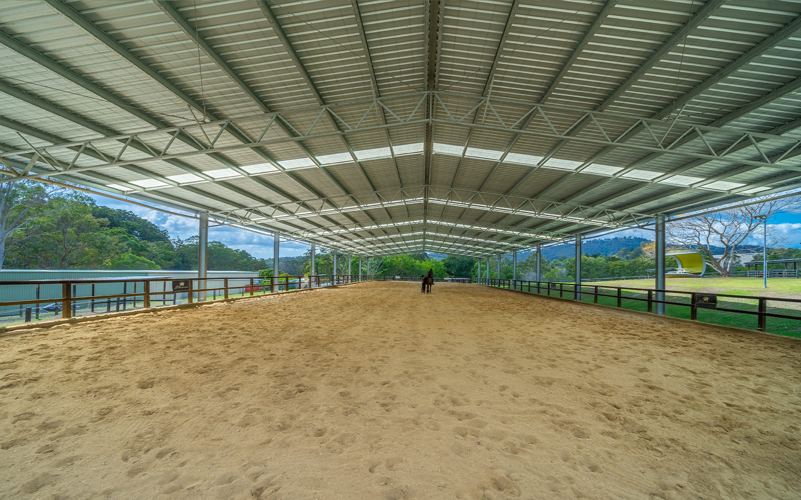
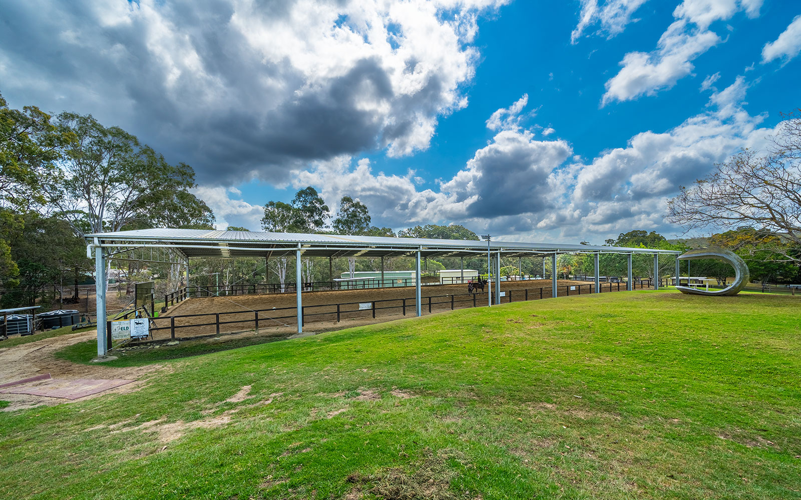
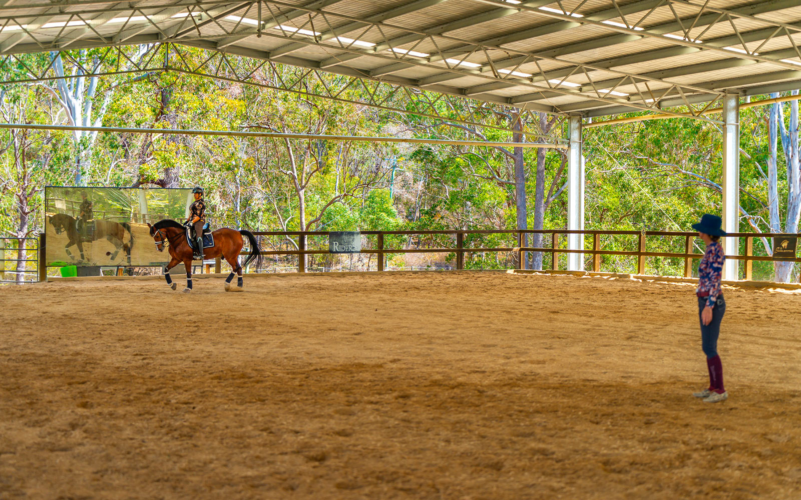
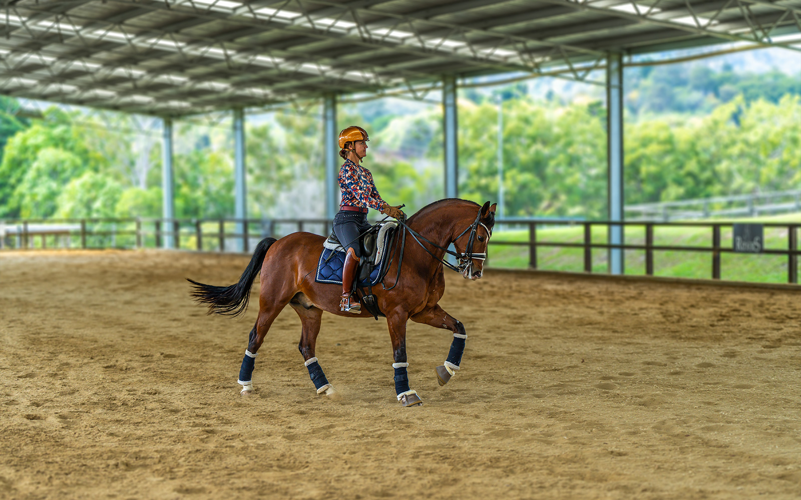
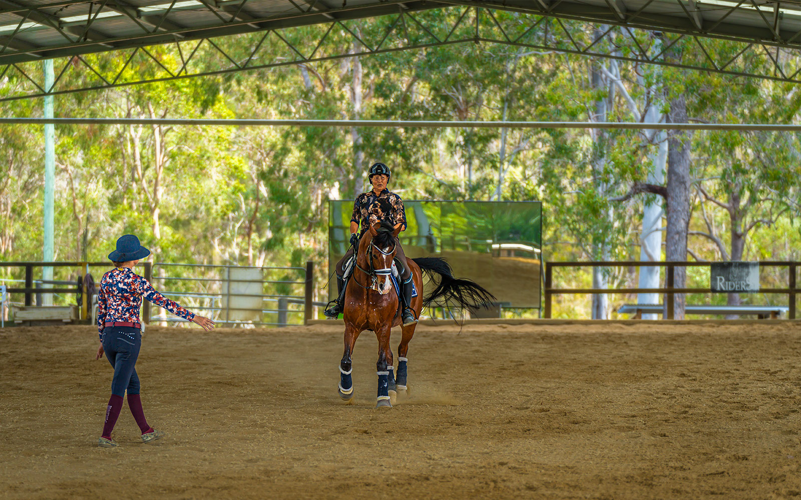
Challenges and solutions
When building over an existing arena, there are always challenges to not damage the riding surface and fencing. This is something our installers worked carefully on to minimise the impact.
“In 2017 I was diagnosed with Melanoma. After numerous operations and scans, I was cleared by September and it was at this point, that my husband decided to very kindly get me out of the sun. We contacted Central Steel Build who did all the plans and the construction in a no-fuss, no-stress manner. The building went up in just one week and my life has never been the same — my only regret is not doing it decades ago.”
Love what you see?
Get an obligation free quote today.









