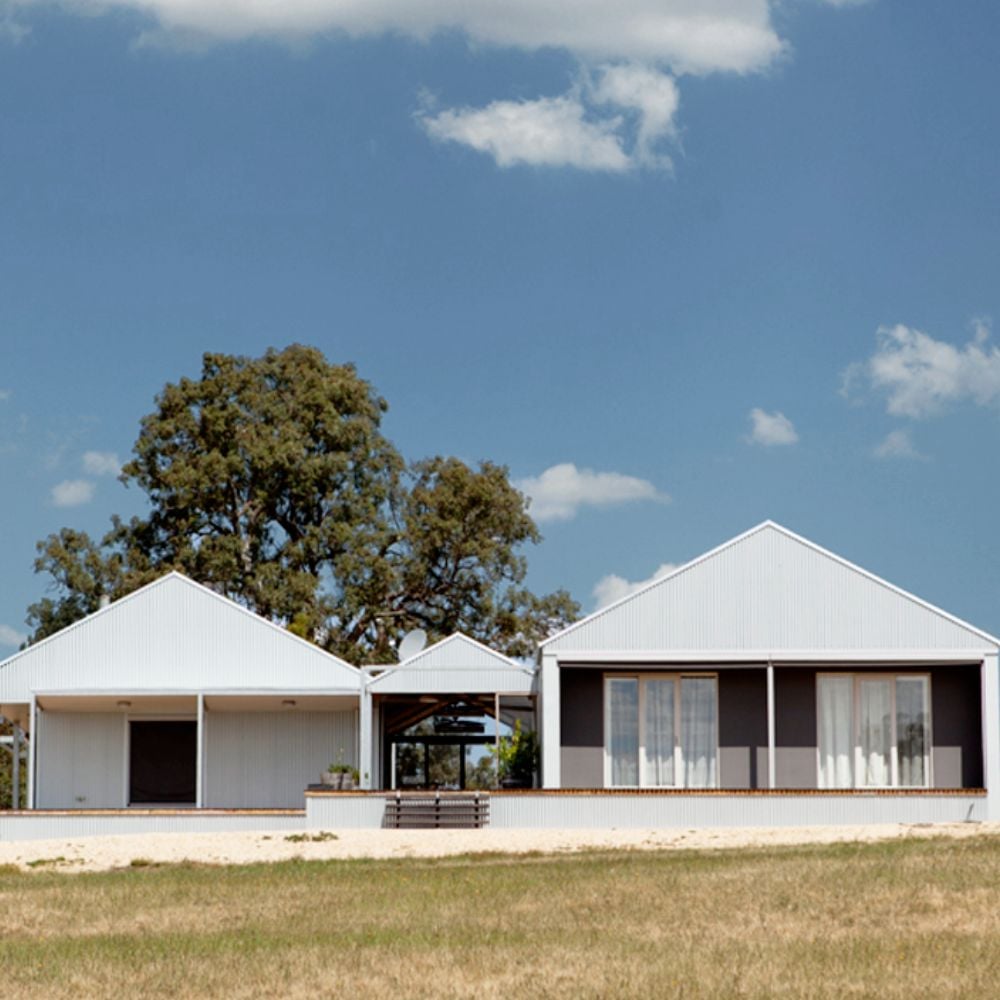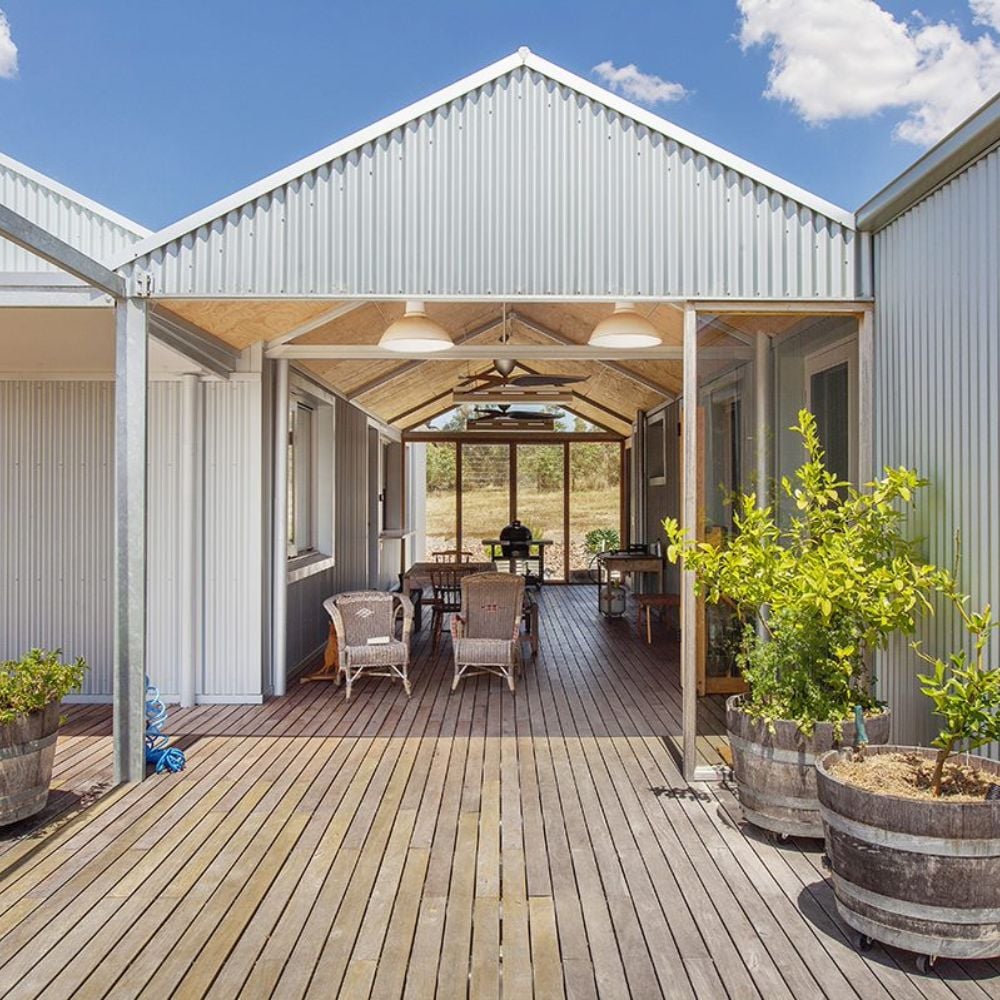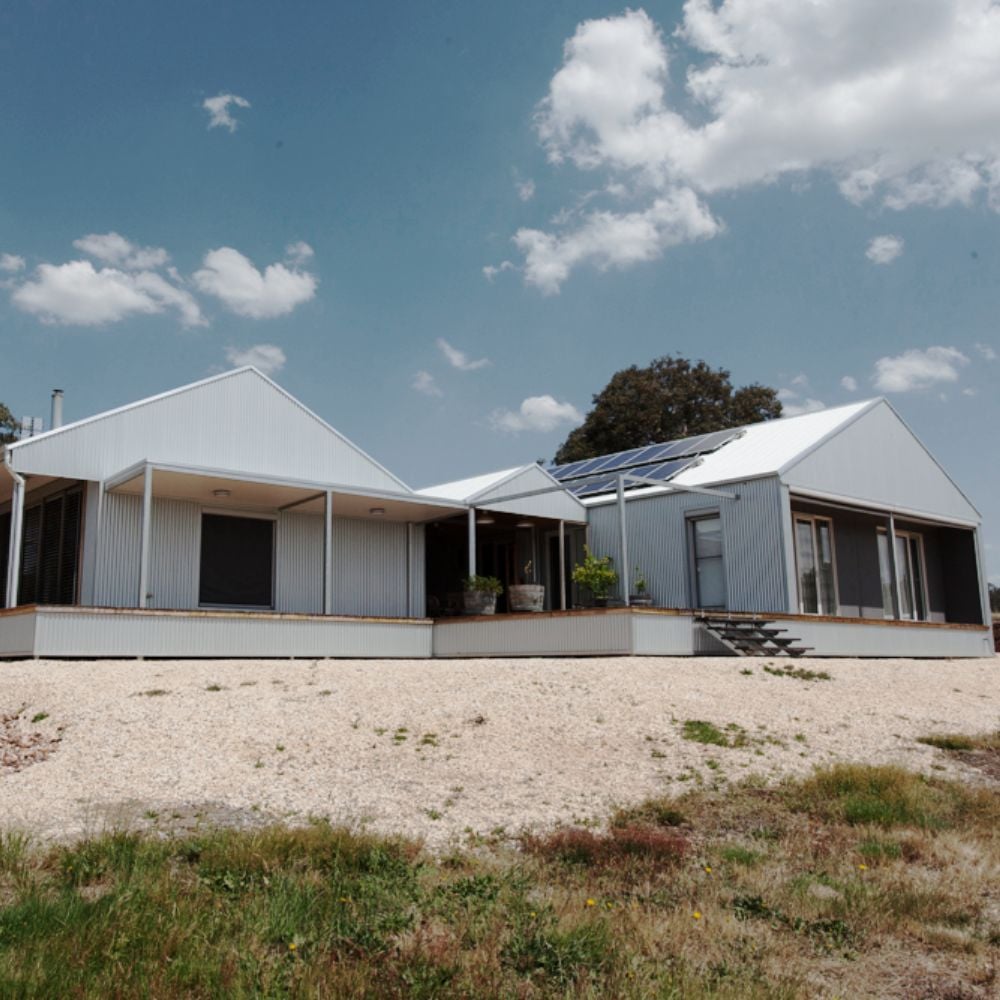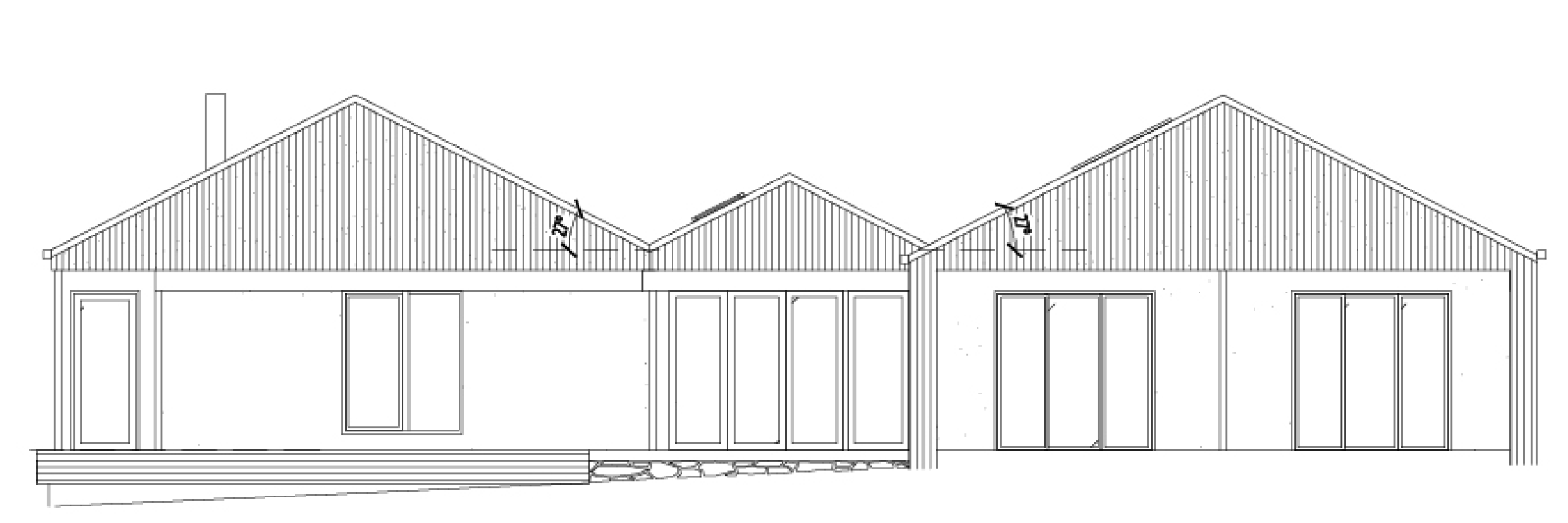Nott architectural portal framed house
Project overview
To custom design and install a Class 1 habitable dwelling and garage for retirement.
Project value:
- $100-150K*
Building dimensions:
- Two of 15m x 7m structures
On-site build time:
- 3 weeks
Project collaborators:
- Principal contractor
- CSR Hebel
- Architect
Our scope and build details:
- Structural steel drawings, engineering certification and computations.
- Structural concrete engineering including raft slab design.
- 3D structural/shop steel drawings.
- Fabricated hot dipped galvanised steel package.
- Purlins and girts.
- Steel subfloor.
- Verandas.
- Roof and wall cladding.
- Door and window openings.
Job site location:
- Kyneton, Victoria
*All prices are an indication only and are subject to change at any time due to steel prices. Prices also do not include site preparation or installation costs.




Challenges and solutions
Due to building on the side of a hill, the footprint needed to be detailed around the levels. We incorporated a steel sub-floor and verandah, ensuring the floor joists worked in conjunction with the Herbel panel flooring to complete the package.
Love what you see?
Get an obligation free quote today.









