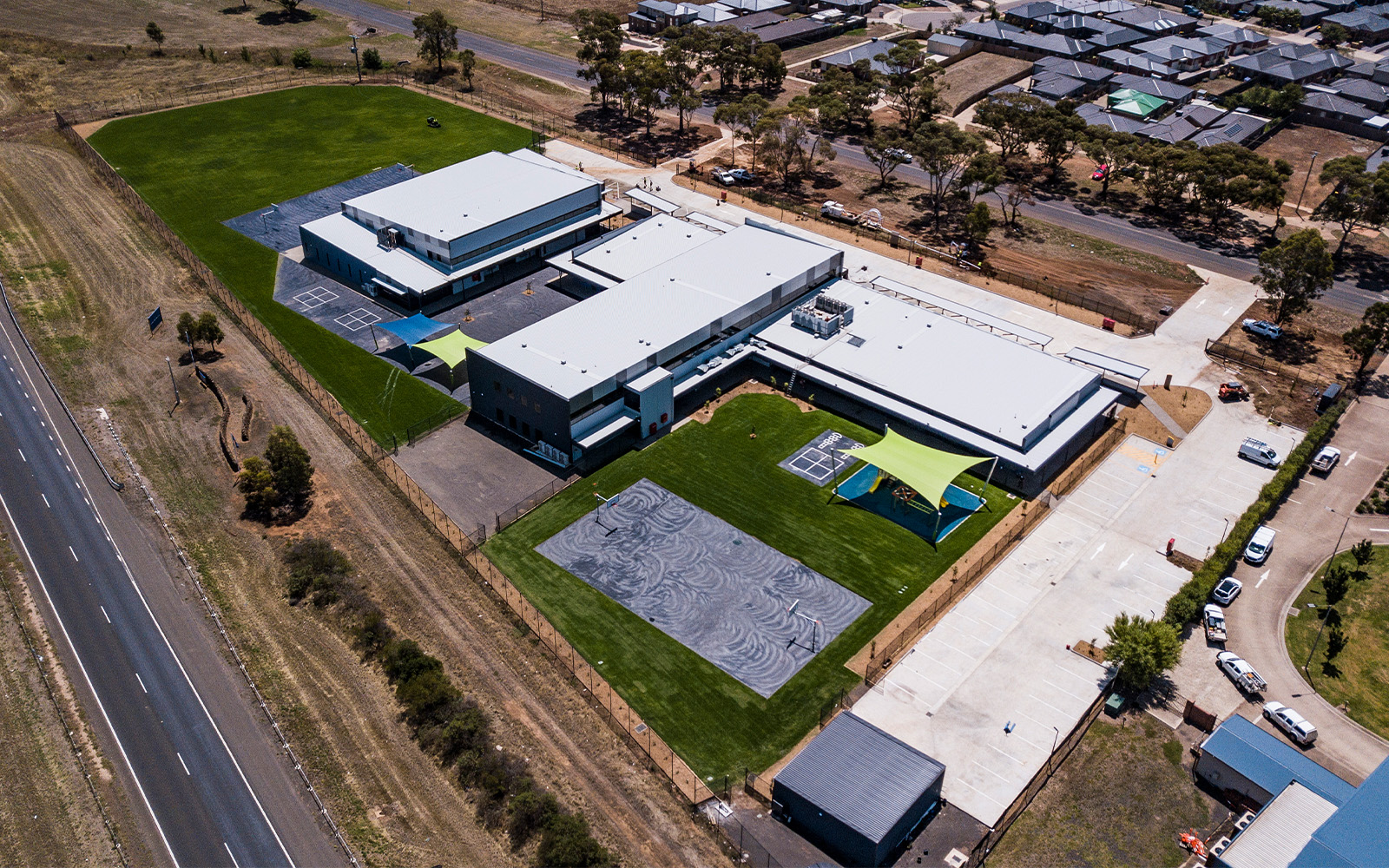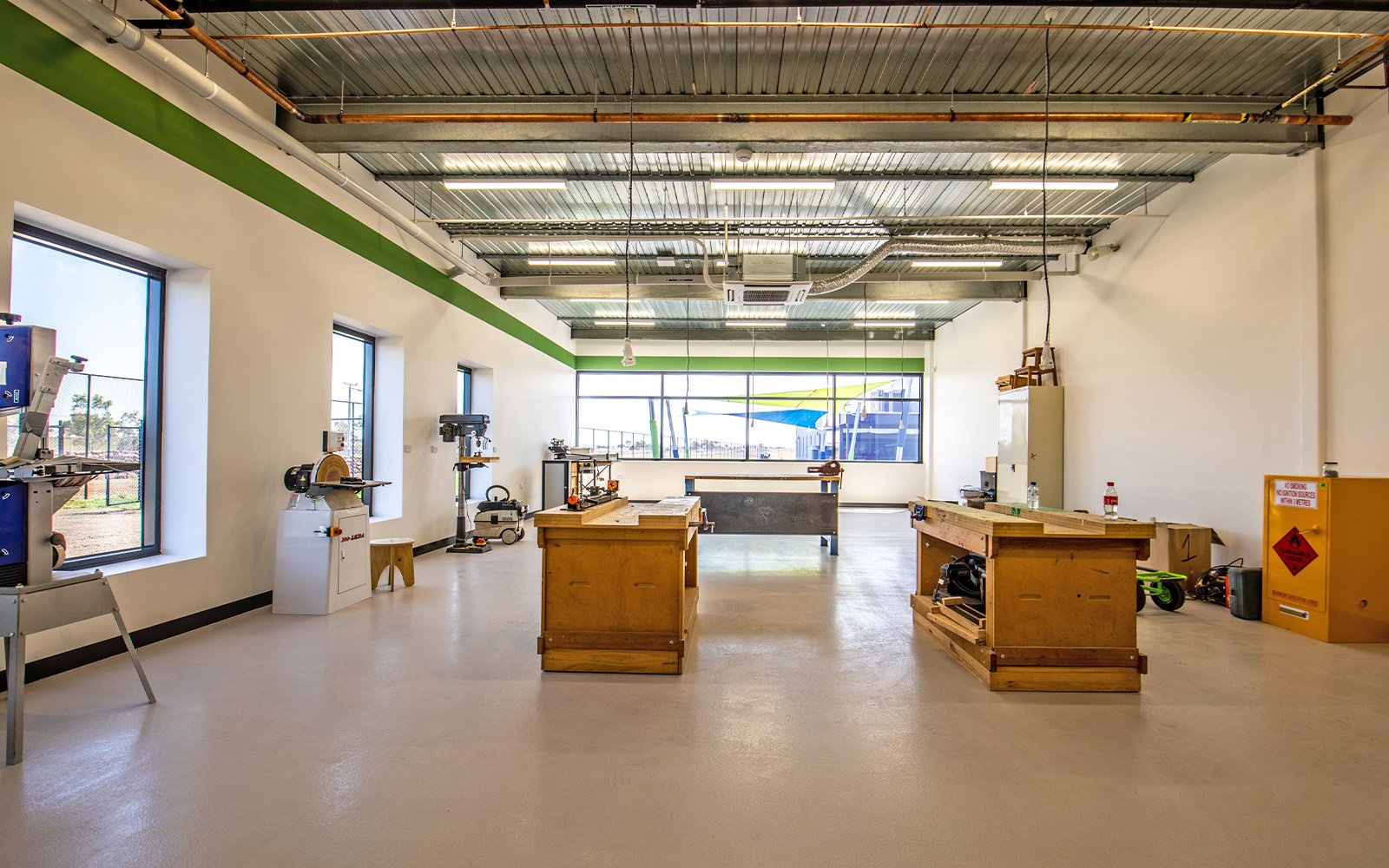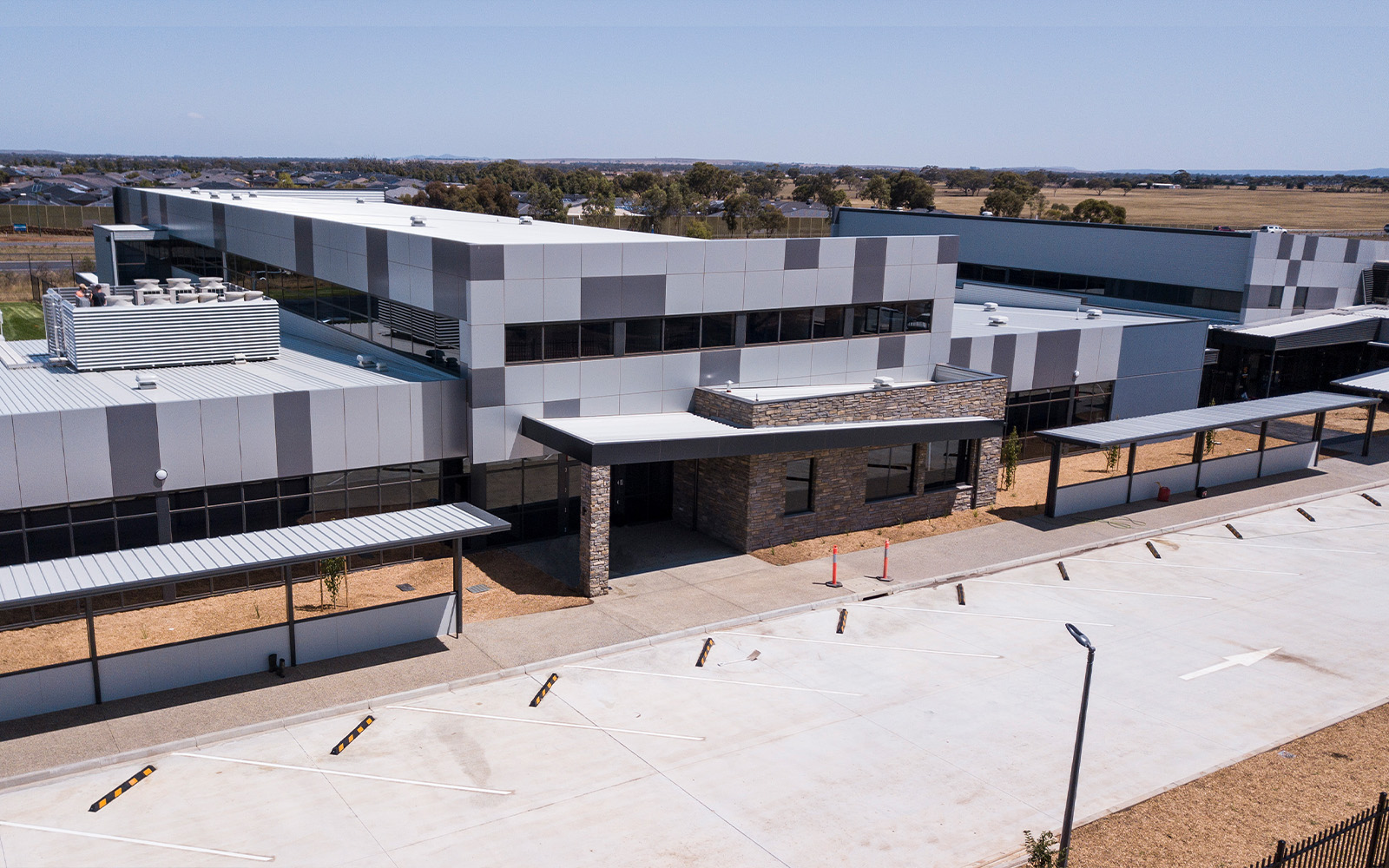One School Global clubroom
Project overview
OneSchool Global Melton campus is Victoria’s largest site, housed in a state-of-the-art facility at the heart of High Street, Melton. The school has learning spaces for both primary and secondary students.
- $950K*
- Approximate total area 2,575m2
- 18 weeks
- Structure Solutions
- MKM Constructions
- Bill Jacobs Pty Ltd
- Hardrock Geotechnical
- Structural concrete engineering.
- 3D structural model.
- Fabricated hot dipped galvanised steel package.
- Hold down footing bolts.
- Purlins and girts.
- Mezzanine floor including bearers and studs.
- Lift void.
- Cantilever verandas.
- Melton, Victoria
*All prices are an indication only and are subject to change at any time due to steel prices. Prices also do not include site preparation or installation costs.



Challenges and solutions
It was a challenge to minimise the internal support posts that support the first-floor structure, hence large floor beams were introduced to overcome this.
External clear span fascia trusses were integrated into the steelwork package to help brace the building and provide support and fixes for the many and varied size windows to allow plenty of natural light.
Extra steelwork had to be designed in the clubrooms to accommodate the stage curtain and also basketball backboards.
Love what you see?
Get an obligation free quote today.









