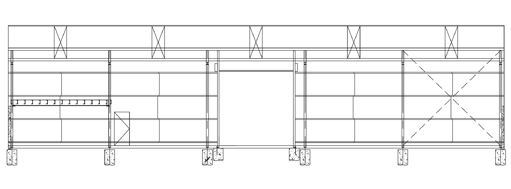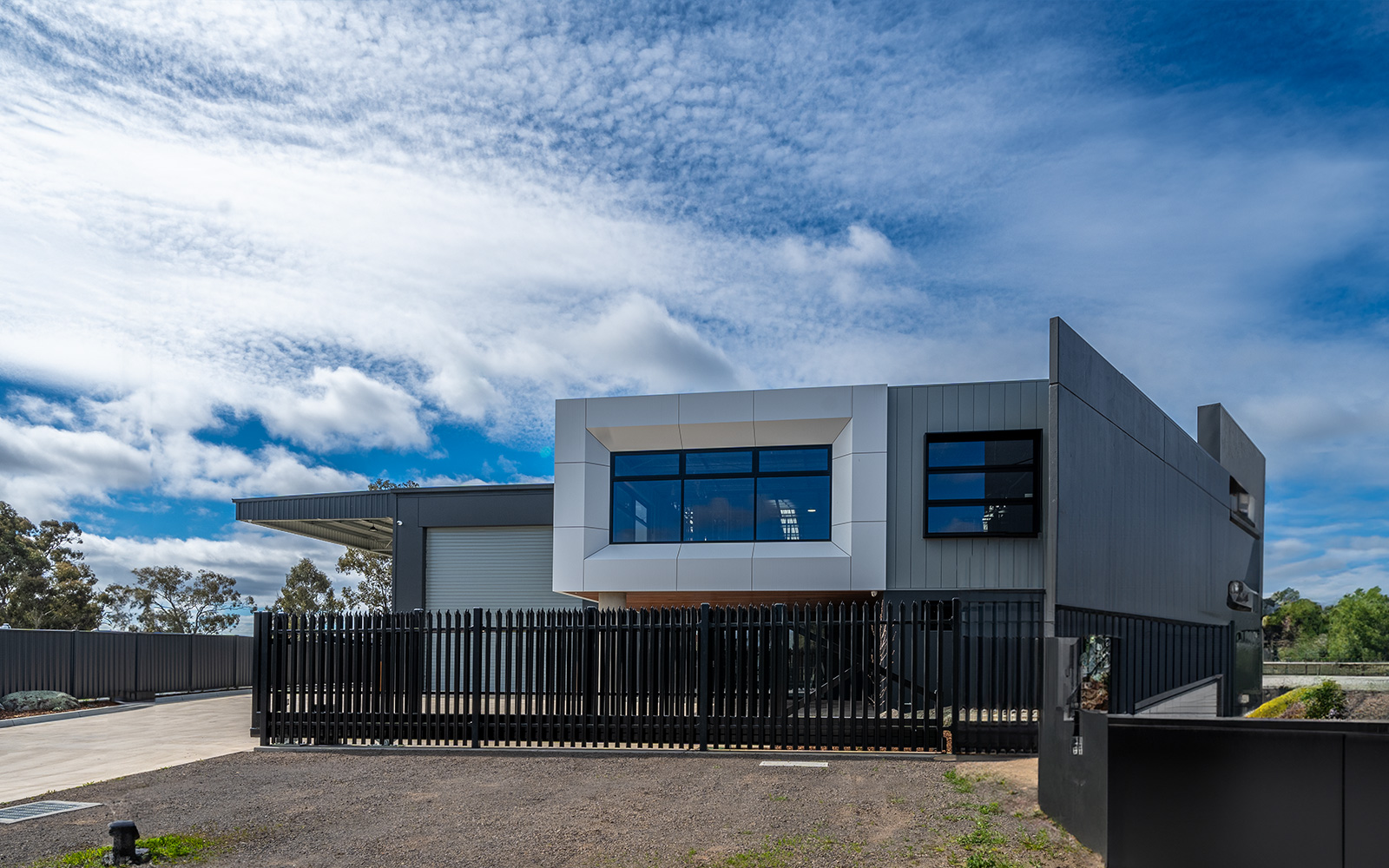We design and value engineer precast buildings
Our experience incorporates directing you in relation to third party precast manufacturers. We create economical designs for a cost-effective solution.

The space
Our precast buildings range from expansive clear-span spaces to versatile factory units, offering everything from large open spaces to rows of factory units with cantilever canopies, open bays, built-in mezzanines, and more.
As market leaders, we're renowned for designing and constructing durable, value-engineered precast buildings that stand the test of time.With years of industry experience, we’re here to guide you from advising on sizing options to ensuring every detail is covered. We know what it takes to deliver on spec, on time, and with the highest quality standards.
From advising on sizings to ensuring you’ve covered all the angles, we have years of experience in this industry and we know what it takes to get the job done on time.
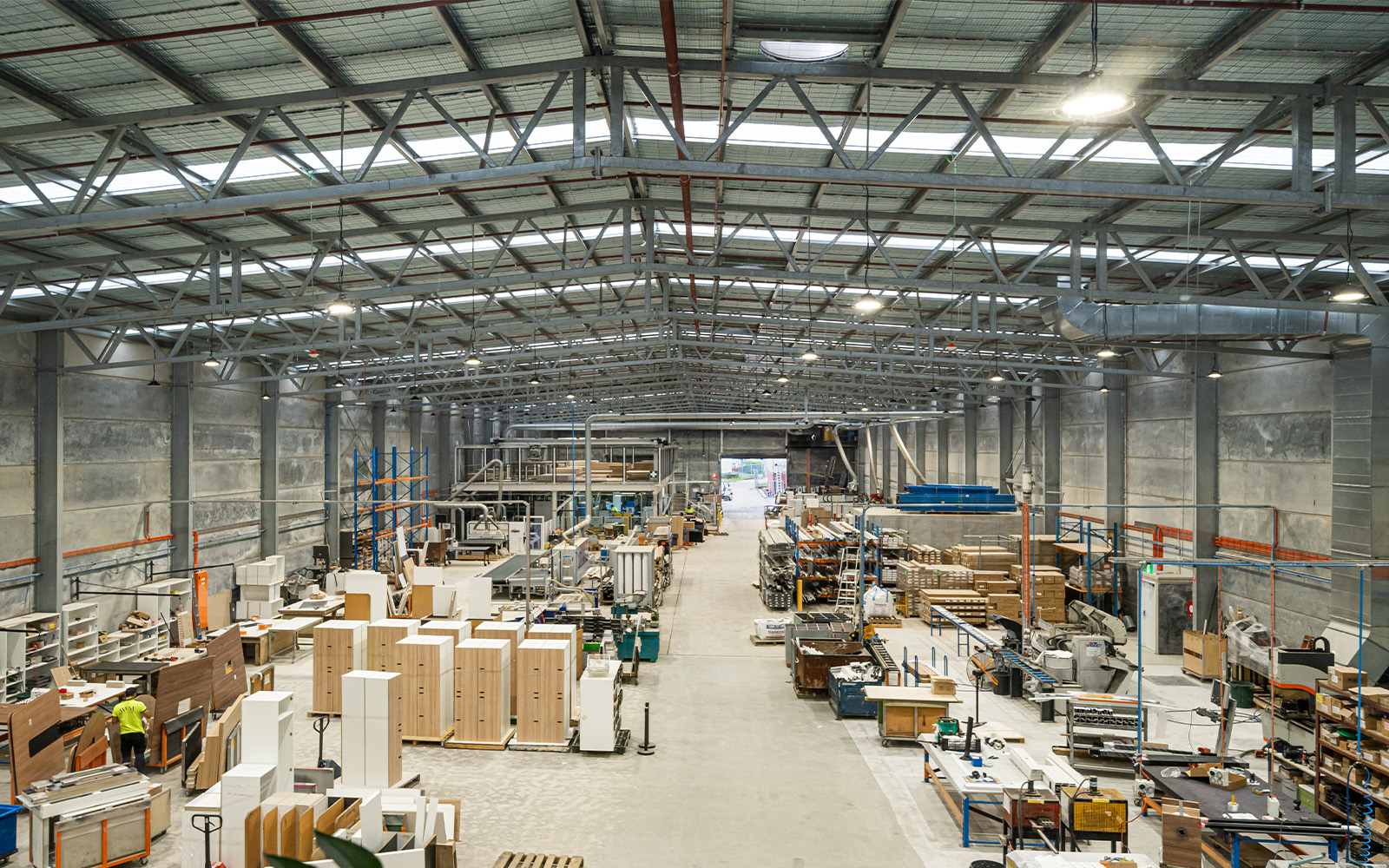
Efficient and agile approach
Value-engineering is at the core of what we do. We build large sheds that are not only fit for purpose but designed in a way that is cost-effective and economical to aid your bottom line. Our in-house building design team stays nimble with the use of state-of-the-art software for design engineering, creating drawings that will take you seamlessly from engineering to fit-out. Our LEAN methodologies ensure built-in flexibility during implementation, for a future-proofed result.
“Central Steel Build was a good team. This building had a sloped boundary and building with a sloped wall is a bit of a challenge. A couple of the other companies I approached just wanted to build a rectangle shed whereas Central Steel Build was quite willing to build what I was asking for.”
"I would build with CSB again. It was a pain free process with a fixed quote, speedy build and the best part was they sent me a bottle of Gin for Christmas!”
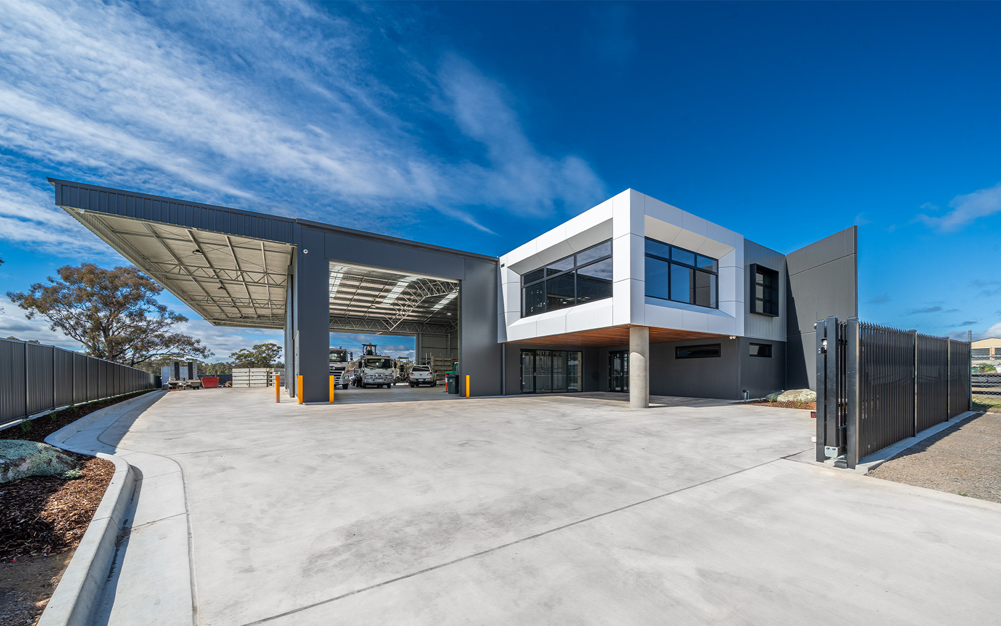
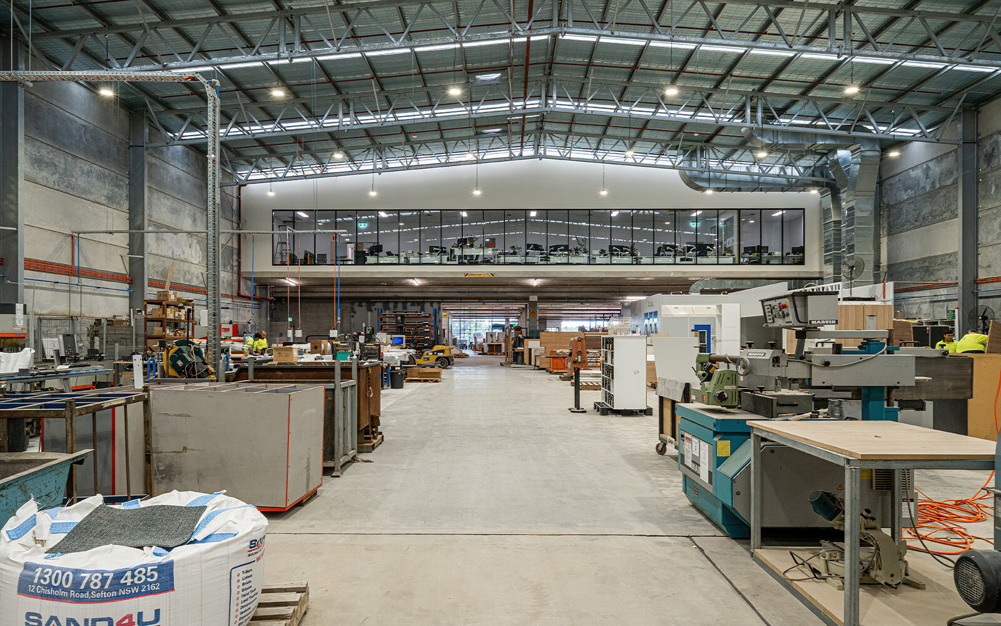
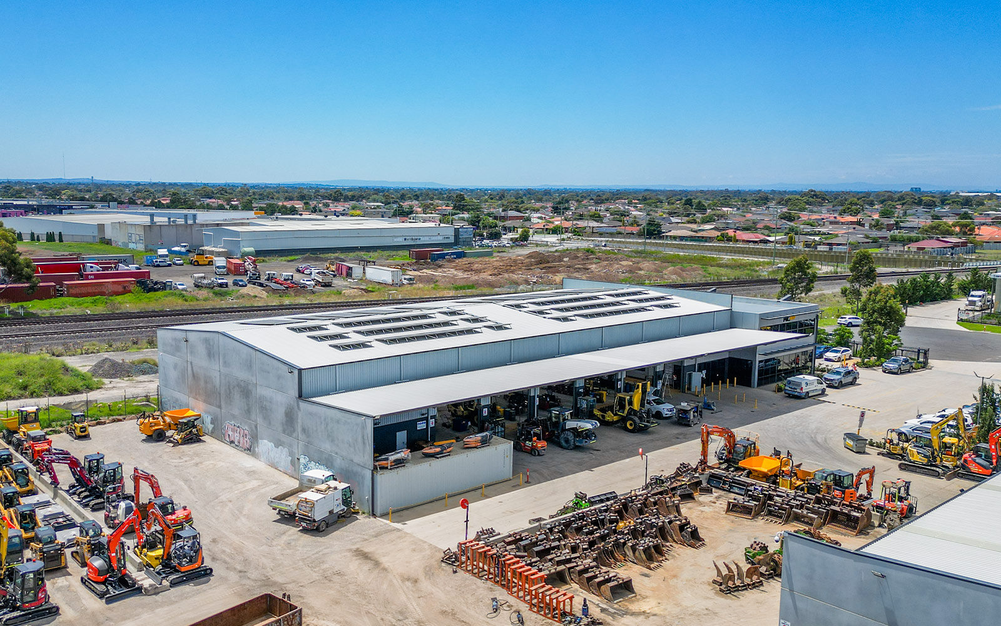
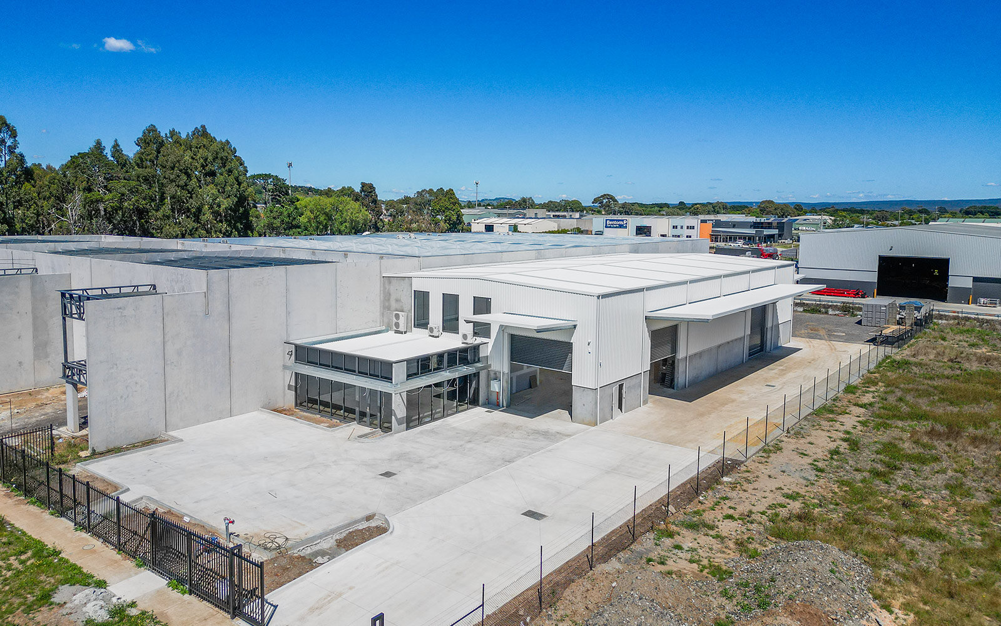
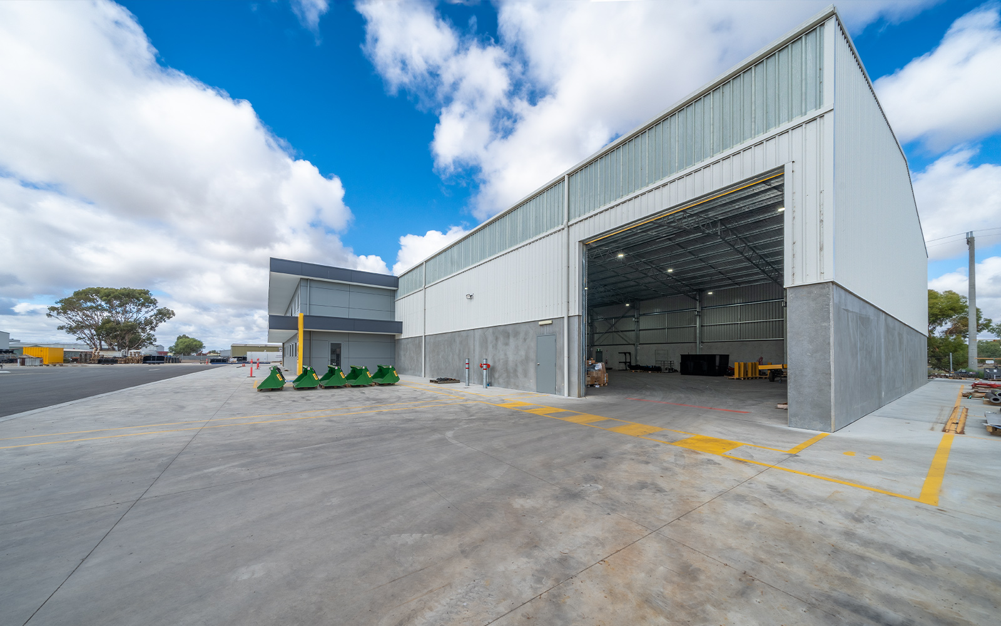
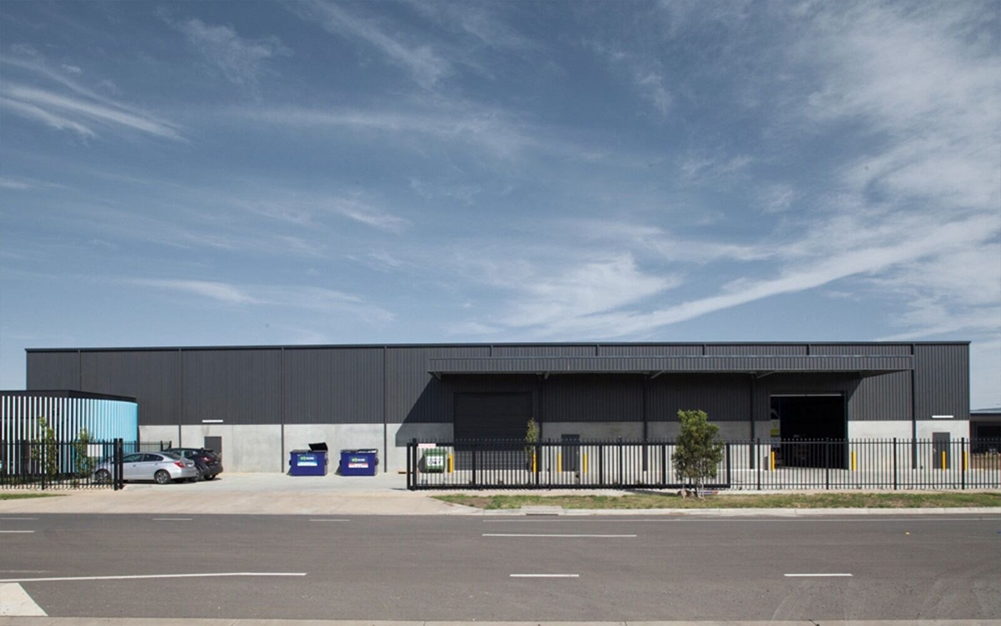
Featured precast office and warehouse project case study
Having outgrown their current building, the owner of Profound Civil needed to build new premises to operate from. Peter had an unusually shaped black of land, so needed to work with a company that could design to specific requirements and work around site constraints.
1 min read
Taking sheds to new heights: The roof-lift method
3 min read
Building permits - tips for new builds
Love what you see?
Get an obligation free quote today.












