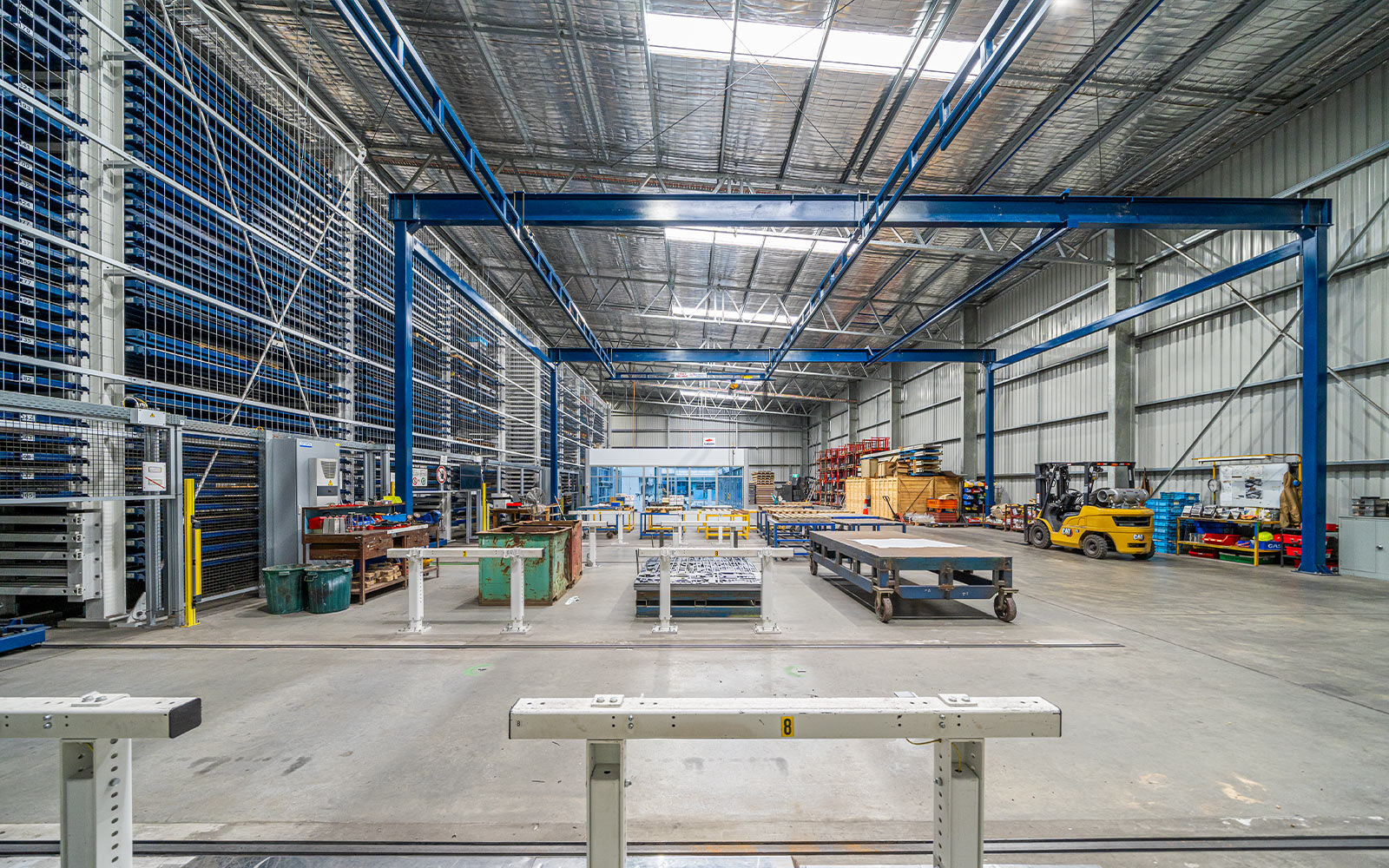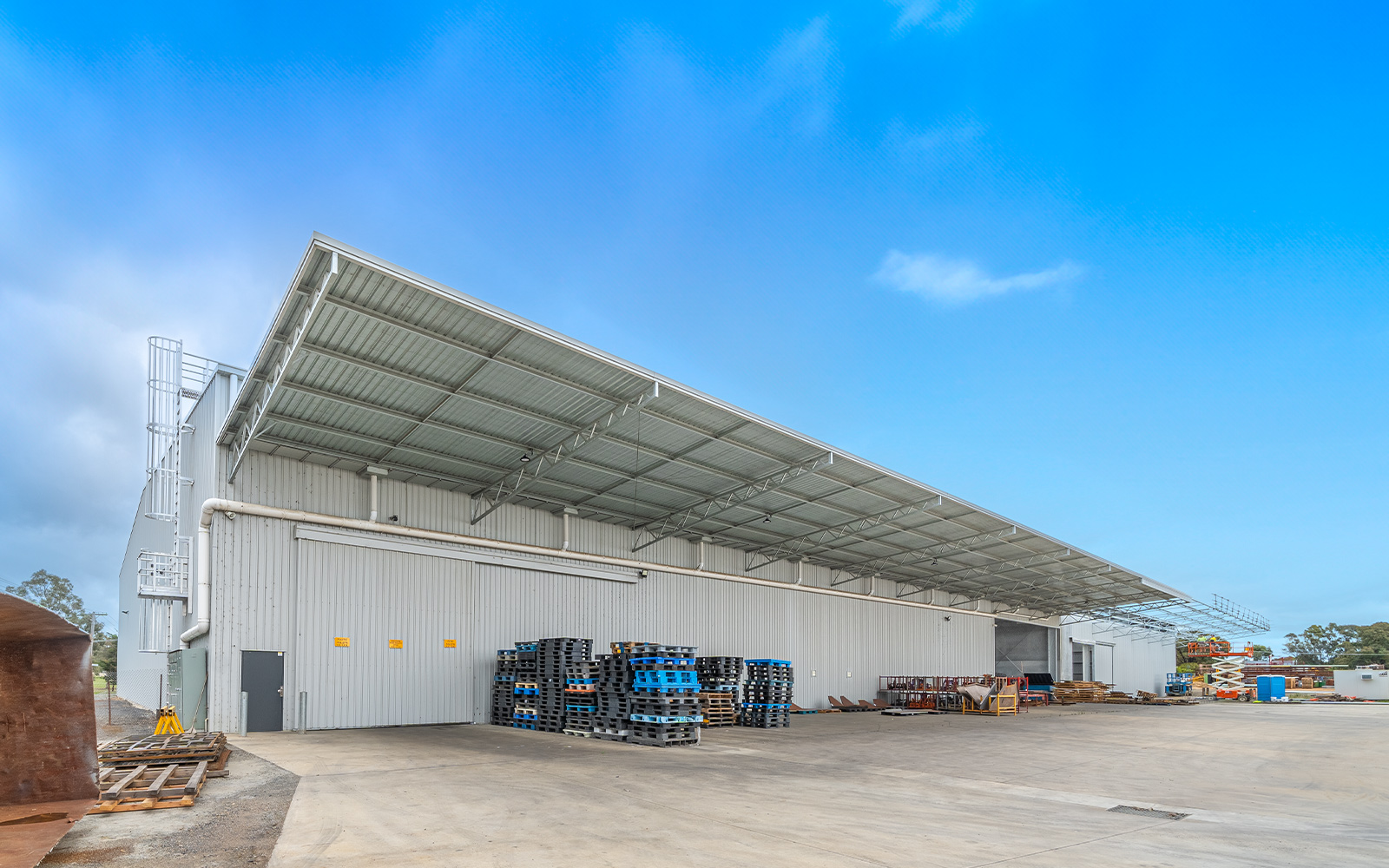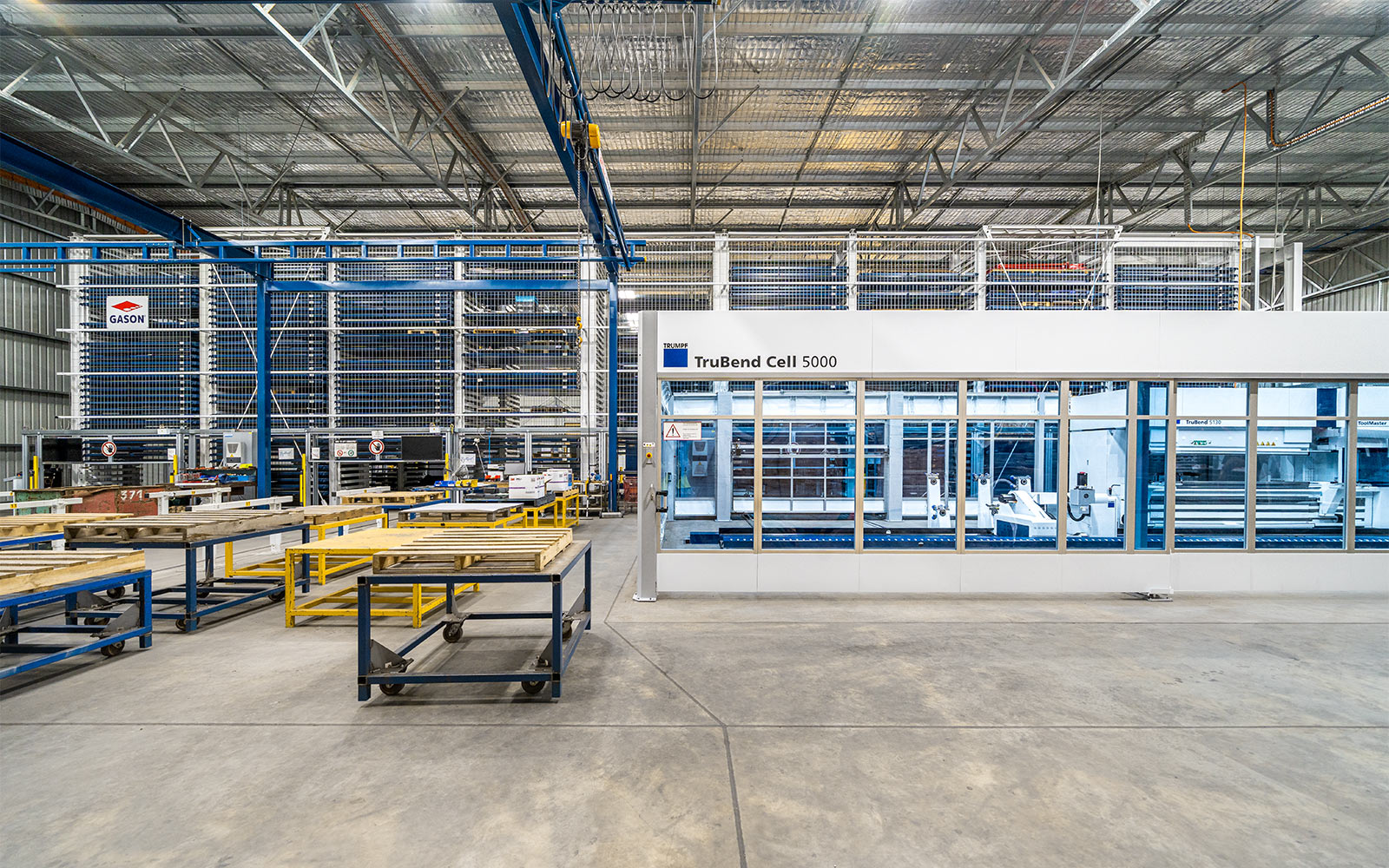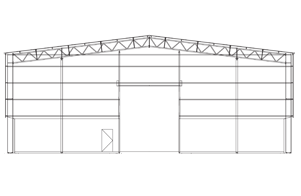Your building designed to enhance productivity
Design your building with us to enhance smooth running of business. We ensure your project will be completed on-time and within budget while creating the least possible disruptions to the interim running of your business.

The space
We recognise that in your industry, precise building design and engineering are crucial to ensure smooth business operations and accommodate future growth. Functionality and practicality are key components of every project.
In the fast-paced world of production and manufacturing, meeting deadlines is always a top priority. That's why we work efficiently to deliver solutions tailored to your specific time constraints without compromising on quality.
At Central Industrial, we don't believe in a one-size-fits-all approach. Every business is unique, and our experience has shown that different industries require buildings of varying shapes and sizes. We design and build customised solutions that perfectly align with your specific operational needs.

Working with you right from the start
While other companies may try and fit your square peg into a round hole, our experienced team will work with you to understand your needs and provide a product fit for purpose. We’ve been around this industry for decades, which means we know what it takes to get the job done efficiently and effectively. Our experience and know-how is second to none and if you don’t want to take our word for it, just ask our thousands of satisfied customers.
"The delivery was on time, foundations on time, erection of the shed on time, slab poured on time. The contractors were excellent as well. Thank you CSB.”






Featured production and manufacturing facility case study
Kilchurn Wines initially approached us in 2017 for a new packaging and labeling facility. Following the successful completion of this project, they returned to us for the design, fabrication, and construction of a large production and storage facility on the same site in Romsey, Victoria. Their requirements included a high roof pitch, internal walls delineating different working areas, and strict temperature control, all within an L-shaped floor plan aligned with the previous building.
1 min read
Taking sheds to new heights: The roof-lift method
3 min read
Building permits - tips for new builds
Love what you see?
Get an obligation free quote today.














