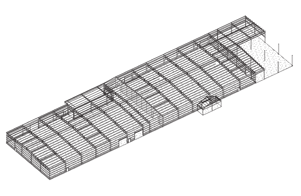A structure that impresses your customers
We specialise in high quality buildings that are affordable & practical. Our LEAN methodologies ensure built-in flexibility during implementation, for a future-proofed result.

The space
When building new retail premises, you're not just constructing a space, you're creating your company's first impression on customers. Our buildings are designed to be adaptable, practical, and of the highest quality, ensuring they leave a lasting impact on everyone who walks through your doors.
With a deep understanding of the retail industry, we can help you create a strong, affordable, and impressive building that meets all your operational needs, from layout to functionality. Whether it's a showroom or a versatile retail space, we focus on delivering solutions that not only align with your budget but also reflect your brand’s identity.
We know that constructing steel frame commercial buildings comes with many considerations and options. Drawing from our extensive experience on past projects, we design buildings that are fit for purpose and built to the highest standards. From concept to completion, we ensure your retail space is tailored to your specific requirements, providing a solid foundation for long-term success.
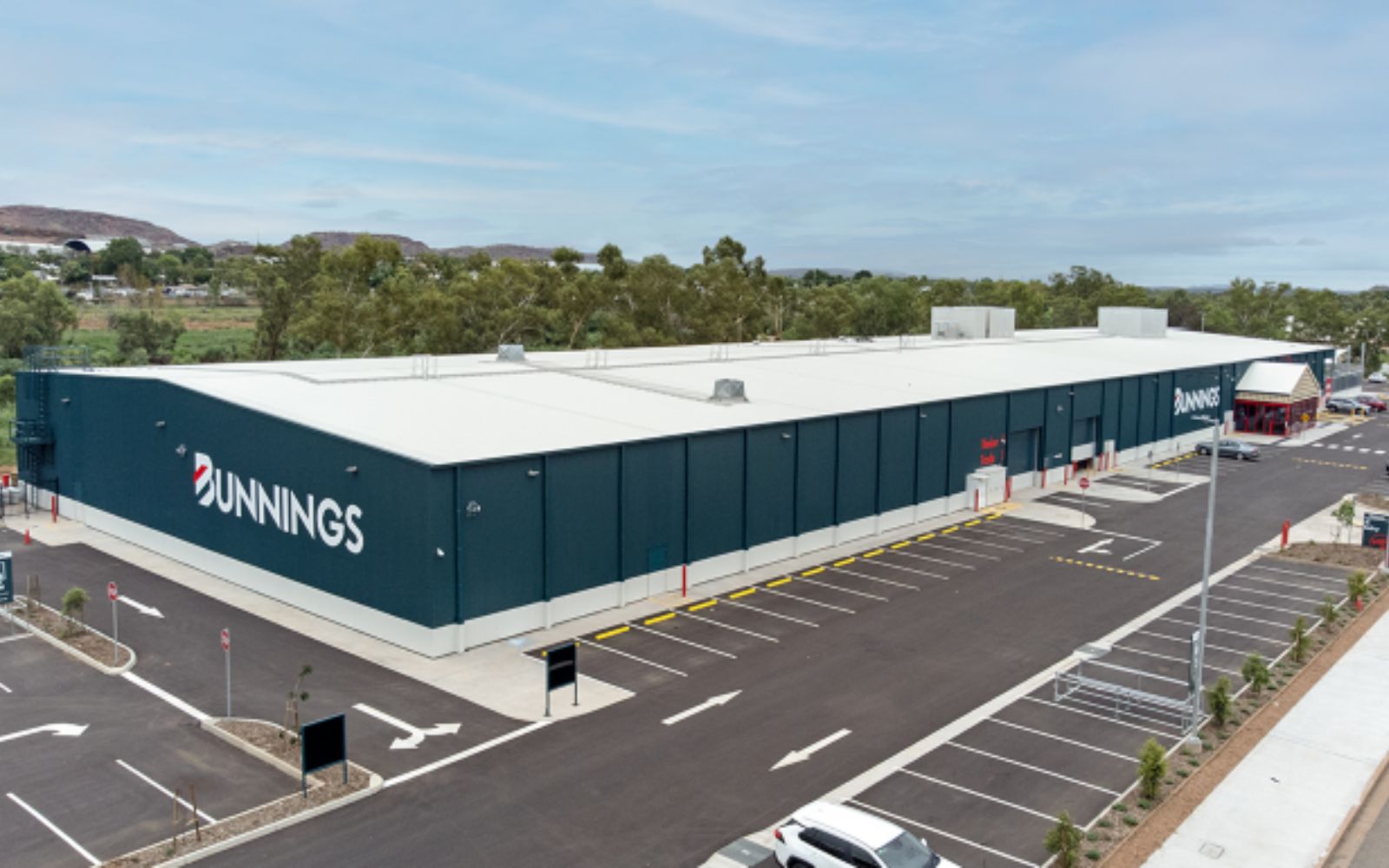
Efficient and agile approach
Value-engineering is at the core of what we do. We build large sheds that are not only fit-for-purpose, but designed in way that is cost-effective and economical to aid your bottom line. Our in-house building design team stay nimble with the use of state of the art software for design engineering, creating drawings which will take you seamlessly from engineering to fit-out. Our LEAN methodologies ensure built-in flexibility during implementation, for a future-proofed result.
"I’d like to take this opportunity to thank you both for all your efforts during the course of the shed build. Nothing ever goes smoothly and we’ve certainly had our ups and downs but you finished on a high note and I’m appreciative of that. You can be very proud of the product you’ve delivered."
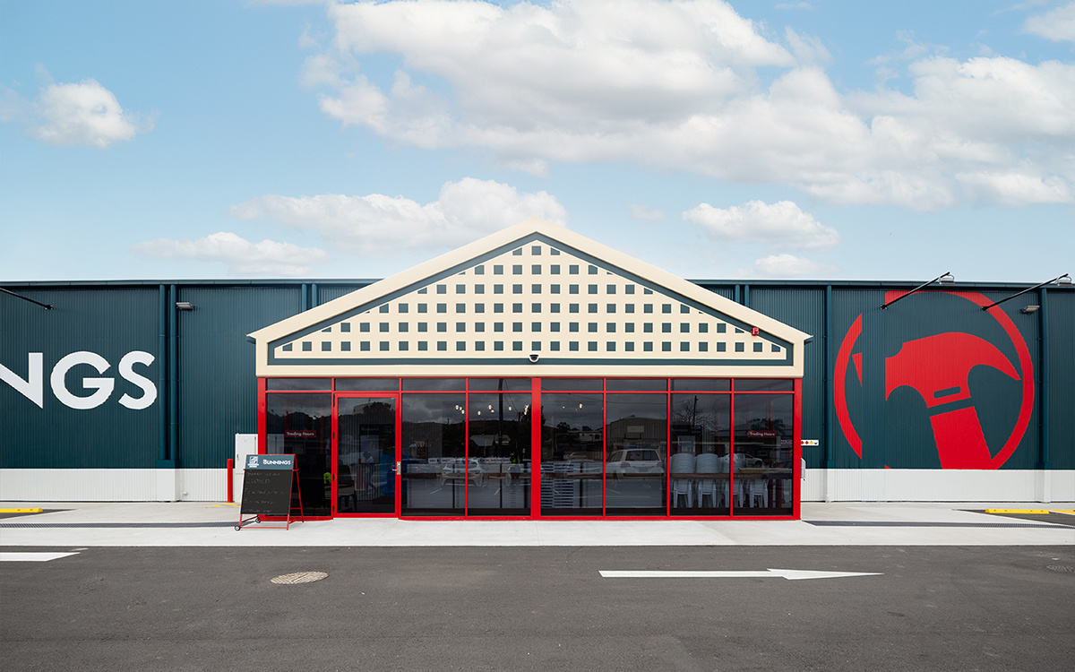
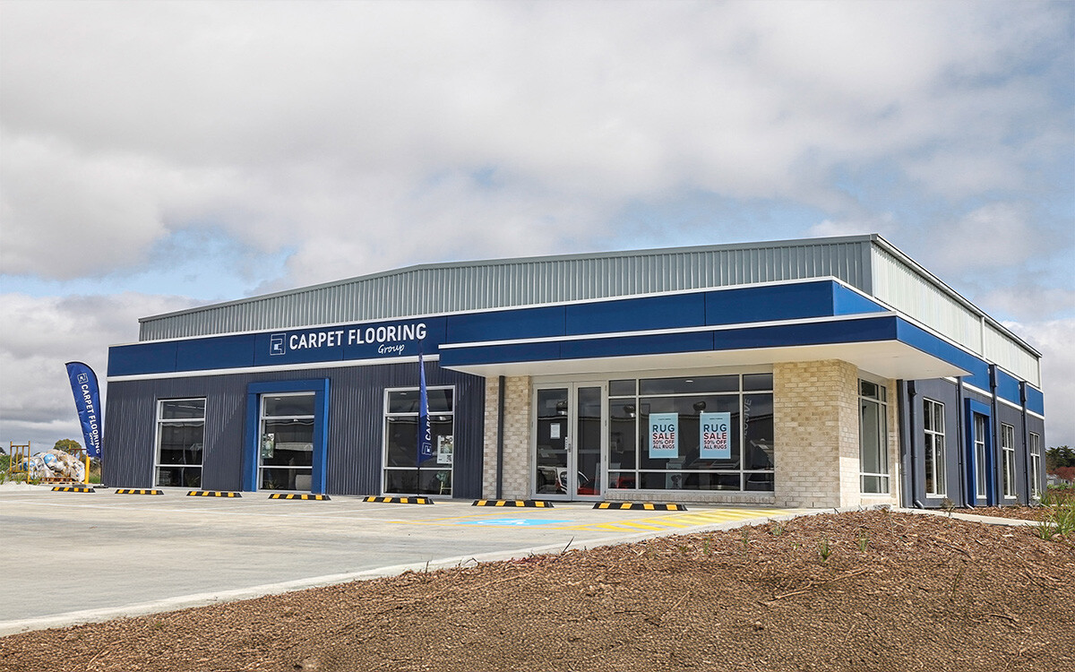
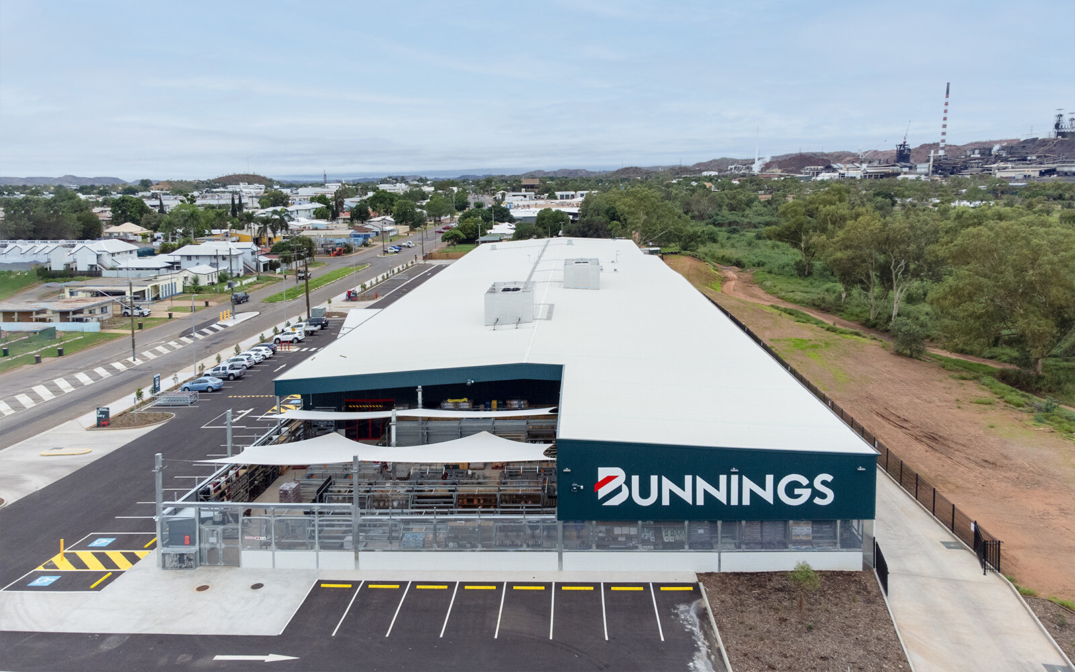

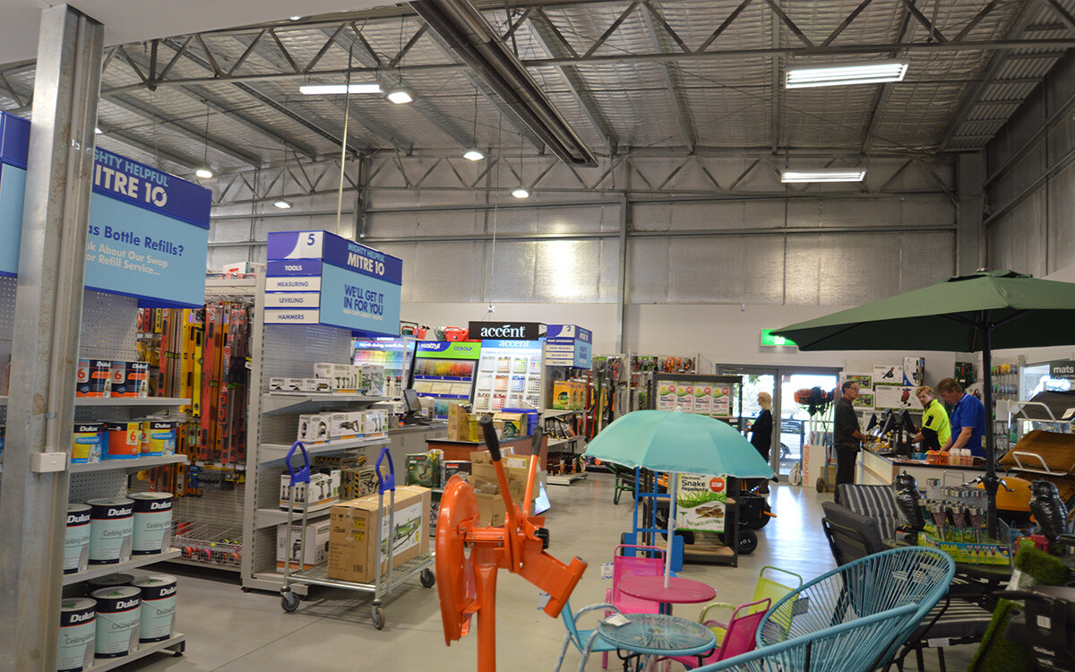
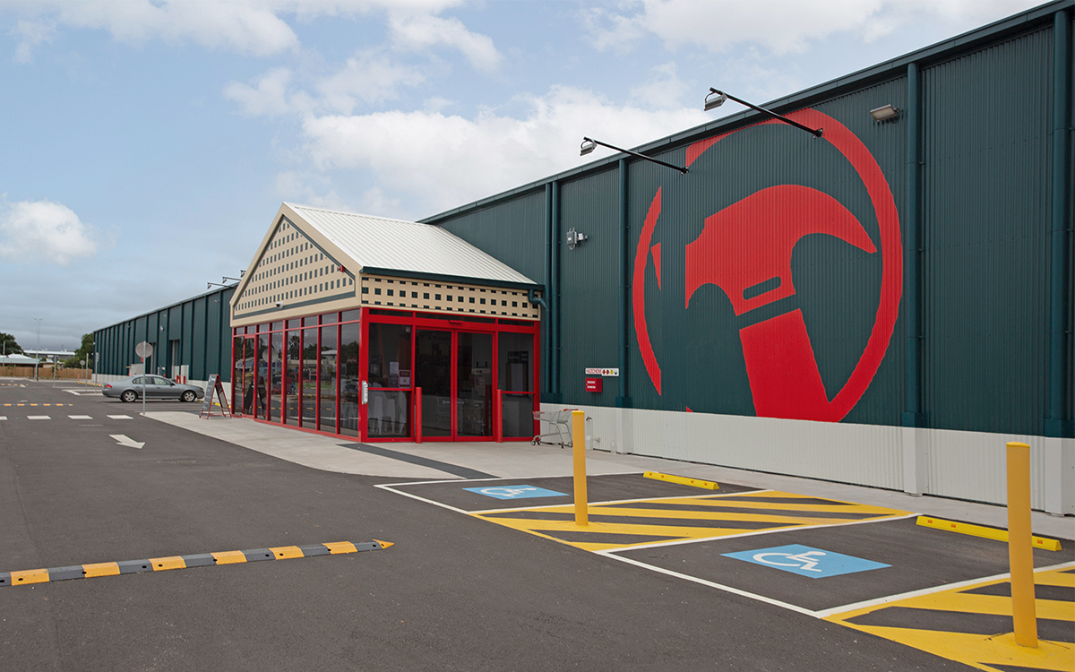
Feature combined retail and hardware store case study
Hutchison Builders approached us to design, fabricate and deliver a retail hardware store incorporating an outdoor nursery area, 2300m2 main retail area, 800m2 landscape yard, customer entry point and an inward goods canopy. Due to the remote location of the store, Bunnings chose to explore our Design Build Advantage process rather than applying a traditional tender project delivery. This helped to simplify the project and save costs.

1 min read
Taking sheds to new heights: The roof-lift method
3 min read
Building permits - tips for new builds
Love what you see?
Get an obligation free quote today.












