Serafin Ag Pro combined showroom and workshop
Project overview
Serafin Ag Pro is a successful and growing agricultural machinery business located in Griffith, NSW. Needing to expand, Serafin Managing Director Darryl contacted Central Steel Build to design and build a new retail showroom, office complex, and workshop.
The space would be divided into several different purpose-built spaces including retail services and display, offices, amenities, equipment services, and spare parts sales.
Project value:
- $1.2M*
- 54m x 42m x 5.9m
- Griffith, New South Wales
- Civil engineer
- Architect
Our scope and build details:
- 3D structural model
- Fabricated hot dipped galvanised steel package
- Purlins and girts
- Roof and wall cladding
- Guttering and downpipe system
- Personal access doors
- Sliding doors
- Box gutters
- 5kPa mezzanine
- Crane rails for 5 tonne gantry crane
- Parapet wall
- Blast wall
- Entrance canopy flashings and framework
- Glazing beams
- Soffit lining
- Canopies on all sides of the building
- Matt Colorbond cladding
*All prices are an indication only and are subject to change at any time due to steel prices. Prices also do not include site preparation or installation costs.
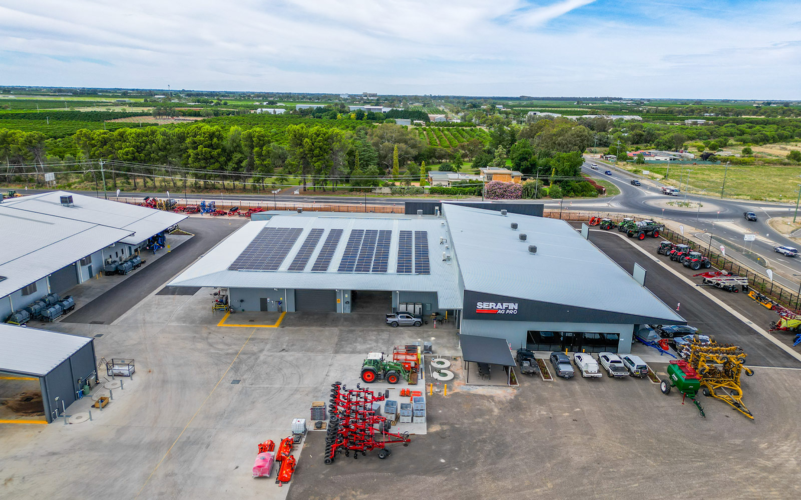
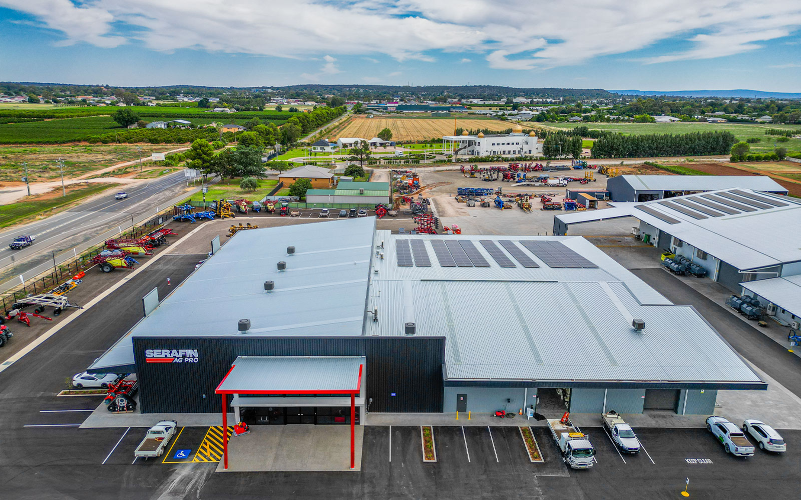
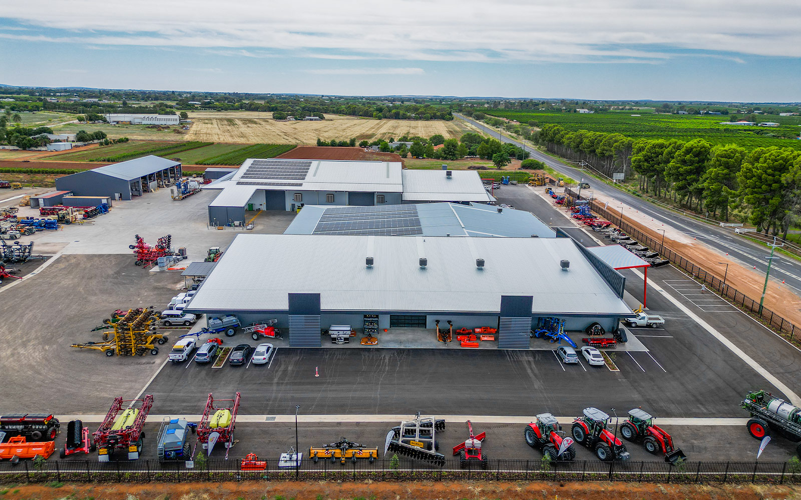
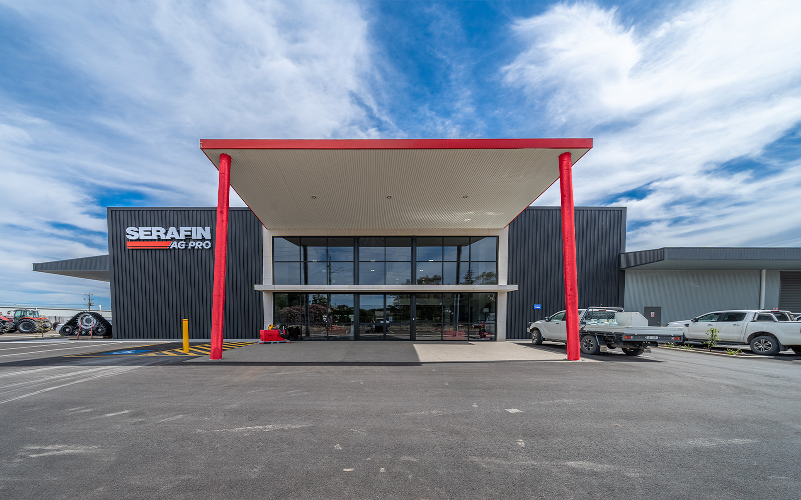
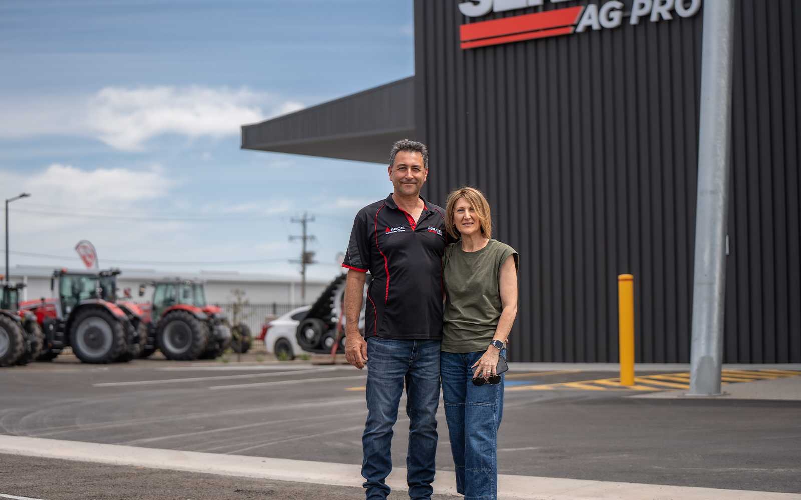
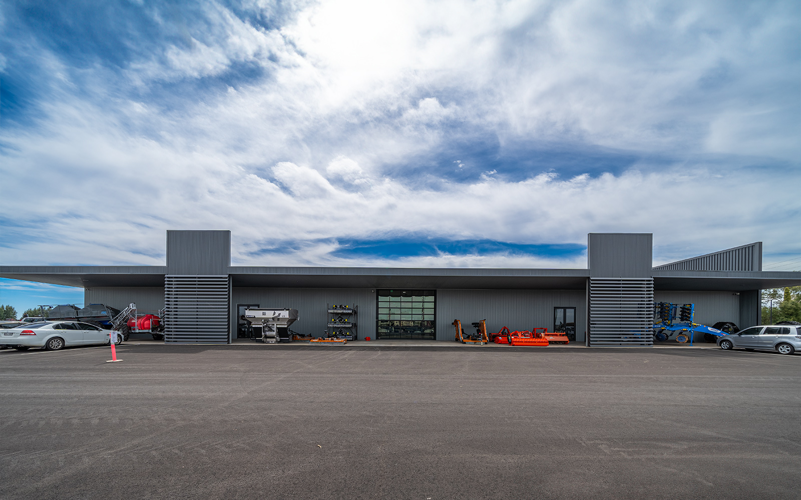
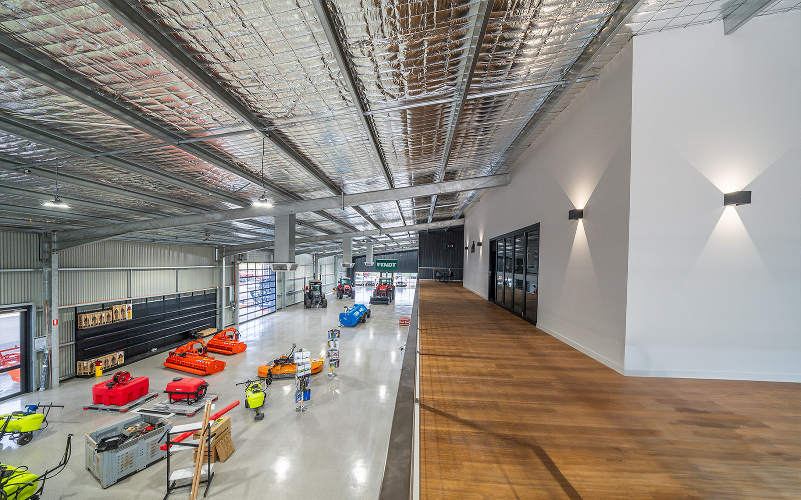
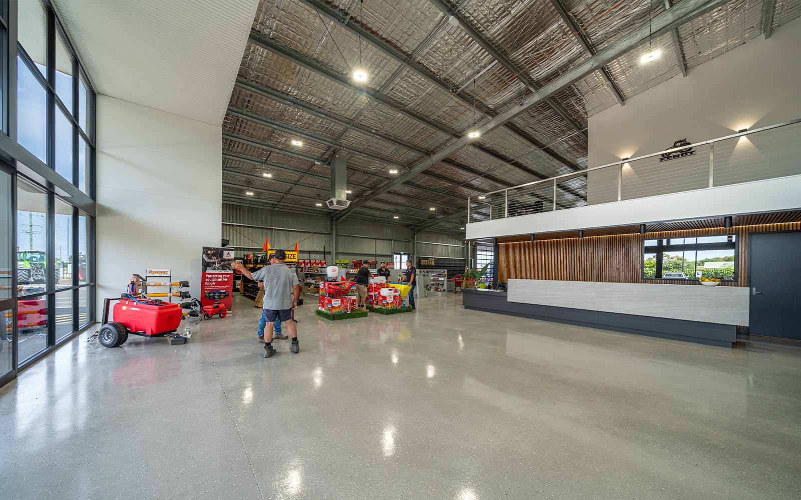
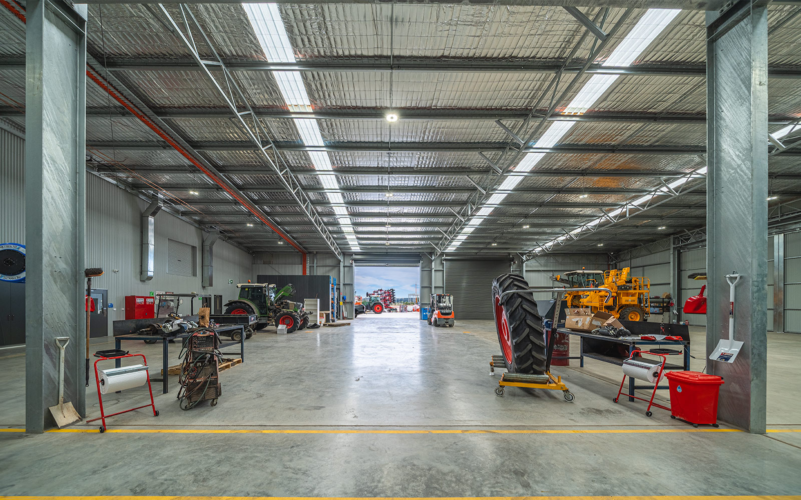
“We found Central Steel Build online when looking for someone to design and build our new showroom and workshop. Central Steel Build presented themselves very professionally and the sales team was efficient and easy to work with. The delivery was on time, in fact arriving before we were even ready to begin construction!”
Darryl Serafin
Managing Director
Love what you see?
Get an obligation free quote today.









