Libby Sonter indoor dressage arena
Project overview
Our client contacted us to design and construct an indoor dressage arena over their existing outdoor arena. This meant the levels and building width needed to be customised to suit the lay of the land.
She also required some customisations to the design including an extra 20m added onto one end for a storage room and a viewing area.
- $250K*
- 64m x 22m x 5.25m
- 6 weeks
- Structural engineer
- Third-party installer
- 3D structural model
- Fabricated hot dipped galvanised steel package
- Purlins and girts
- Roof and wall cladding
- Skylights
- Guttering and downpipe system
- Equinarail kickrail system
- Exeter, New South Wales
*All prices are an indication only and are subject to change at any time due to steel prices. Prices also do not include site preparation or installation costs.
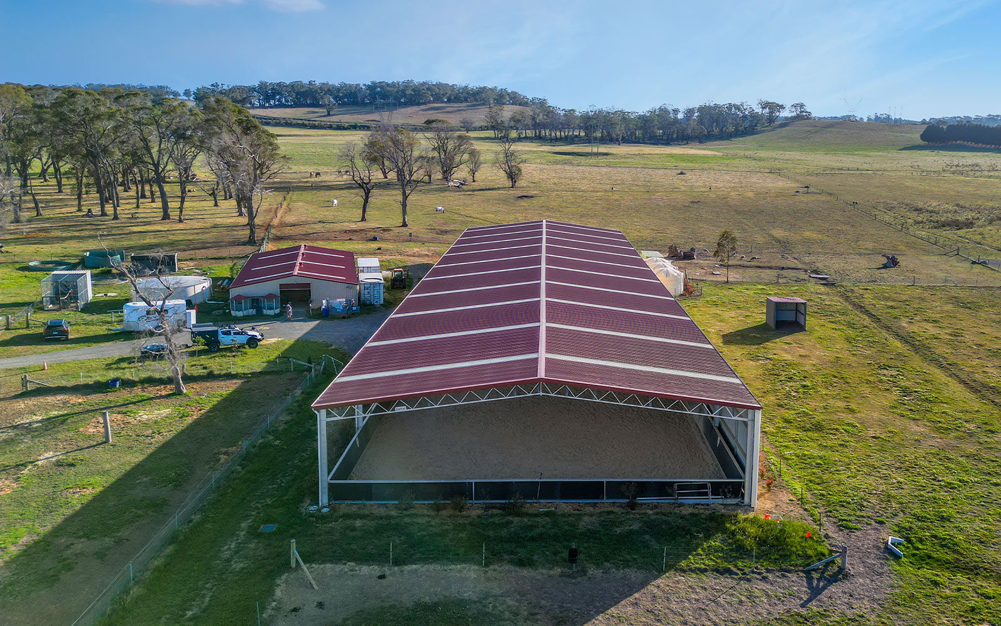
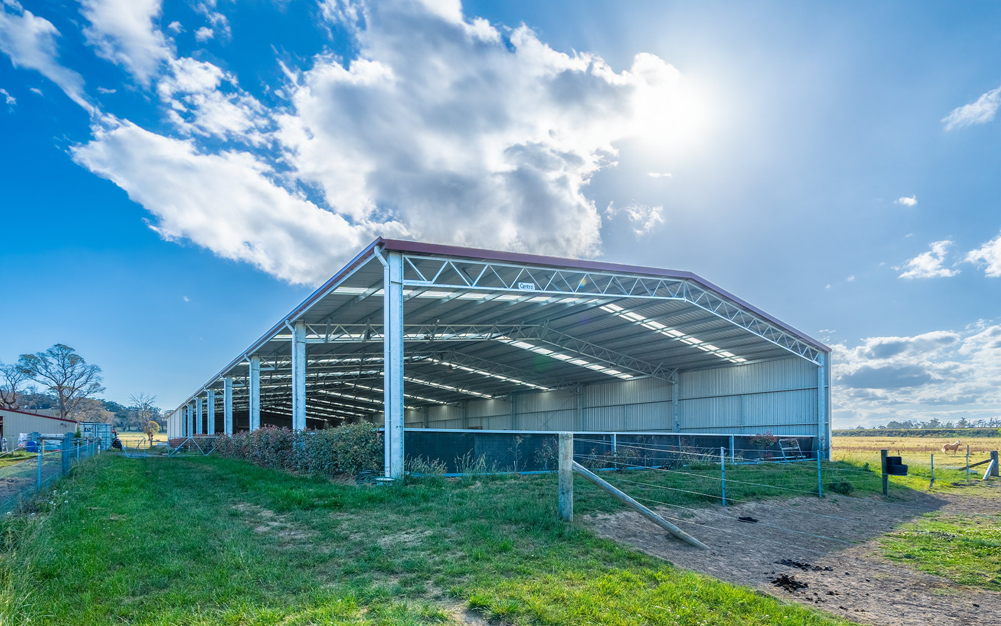
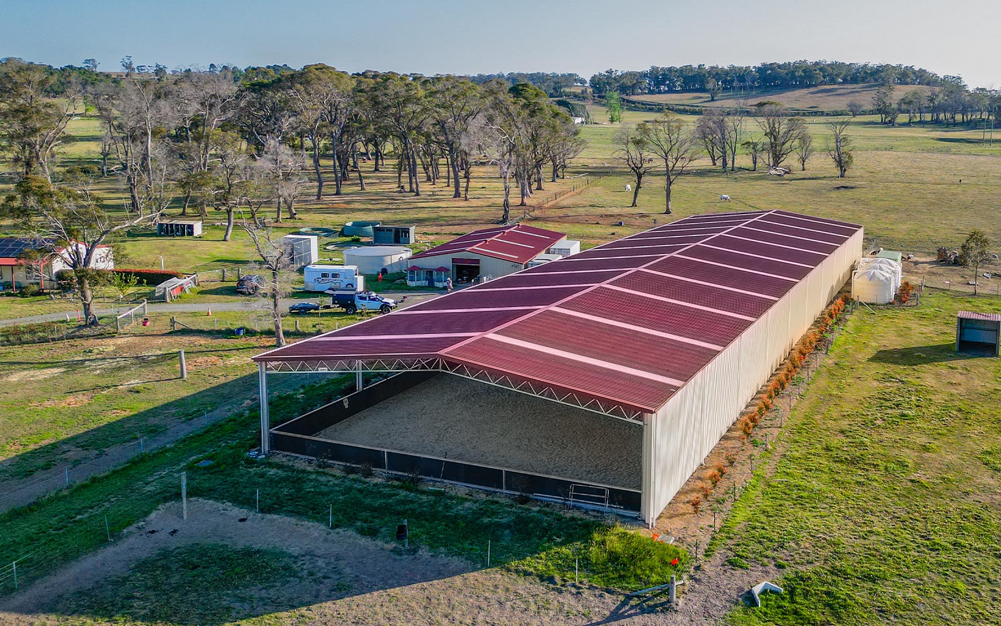
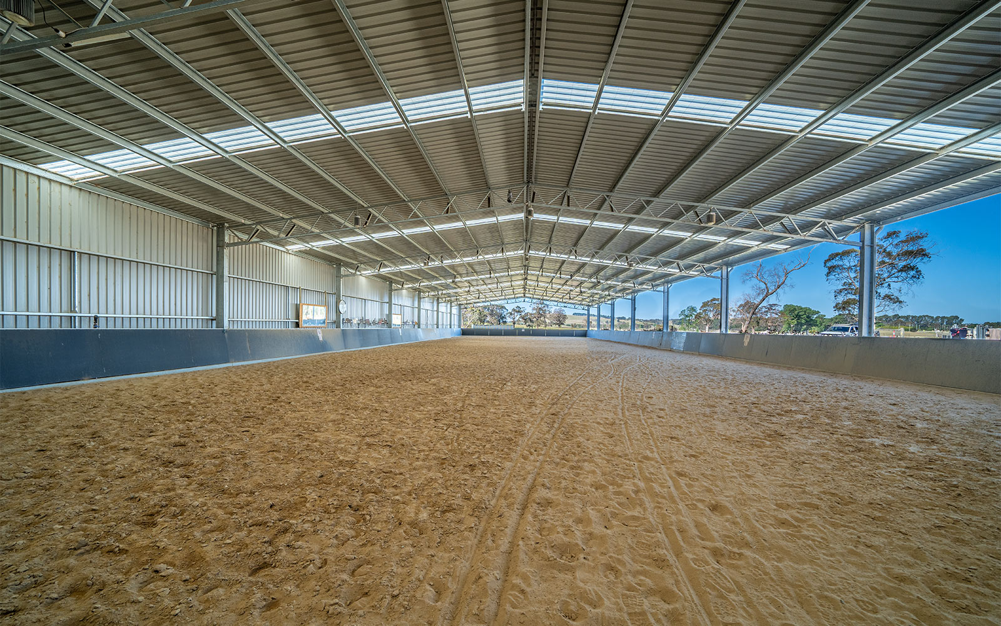
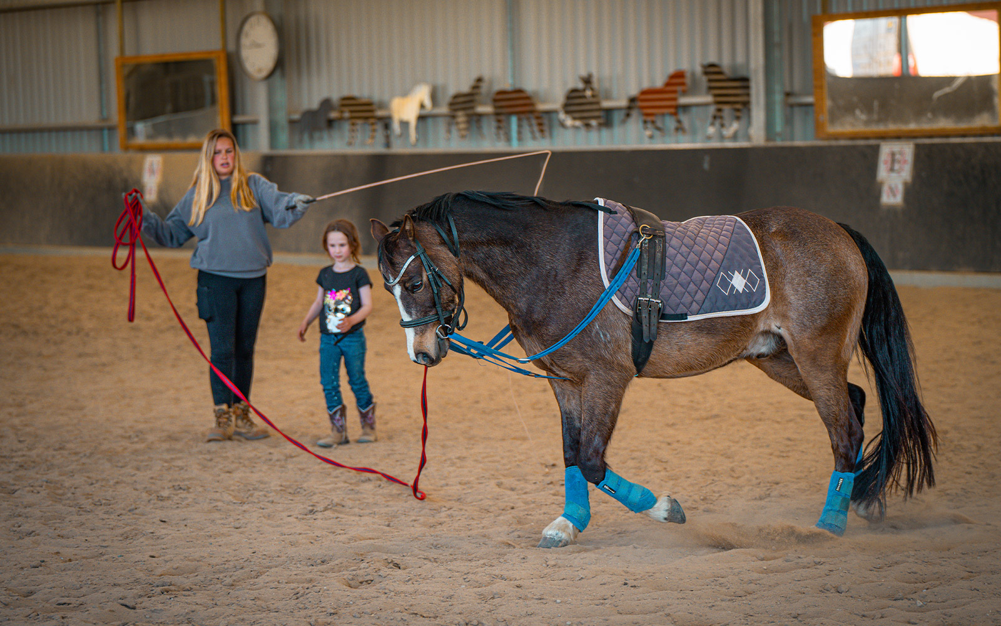
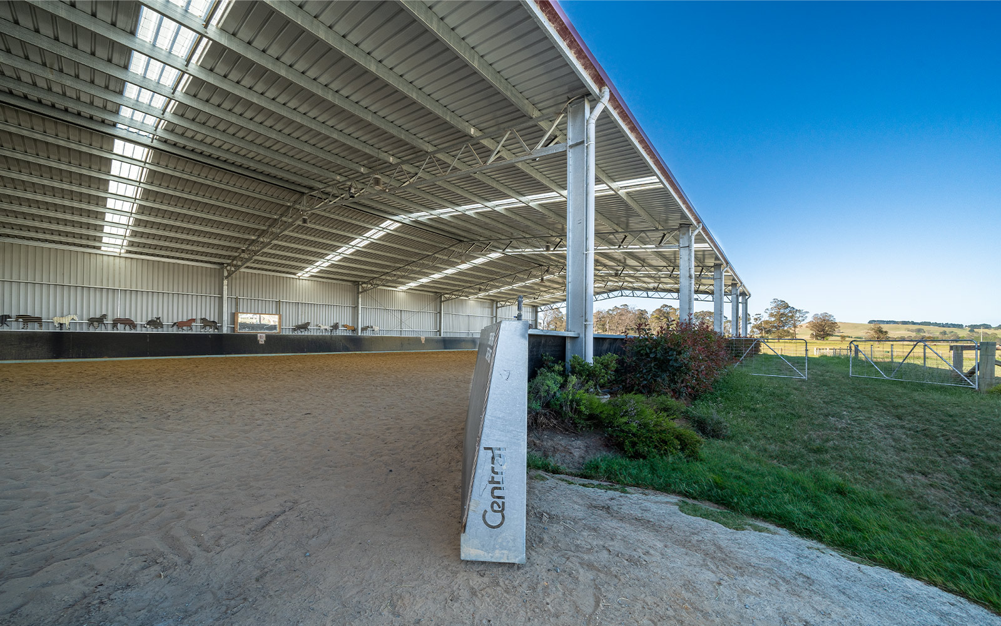
Challenges and solutions
Building over an existing outdoor arena often results in challenges to ensure the structure can be constructed according to the existing site levels and contours. This project was no exception and required close attention from our sales and design teams to ensure the building was designed and engineered correctly and in accordance with the existing arena and terrain.
“It’s amazing that we get to ride all year-round, rain hail or shine in our Central Steel Build indoor dressage arena.”
Love what you see?
Get an obligation free quote today.









