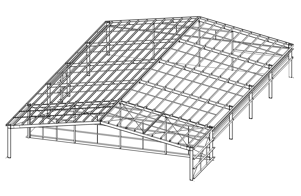Economical design for a cost-effective solution
Create an appealing yet practical space for both manufacturing and selling your craft beer or specialist wine. Our designs are customised to your needs, from temperature control to the aesthetics.

The space
Whether you're crafting the latest brew, producing specialty wines, or distilling premium spirits, we have the expertise to design the perfect space for you to bring your vision to life and deliver exceptional results.
Our tasting and brewery buildings are custom-designed, engineered, and built to meet your specific needs, ensuring the space supports your creative process and operational goals.
With years of experience in the industry, we excel at custom designing and value-engineering workshops and production spaces that align with your exact requirements. Trust us to deliver the ideal solution that helps you focus on creating your best product.
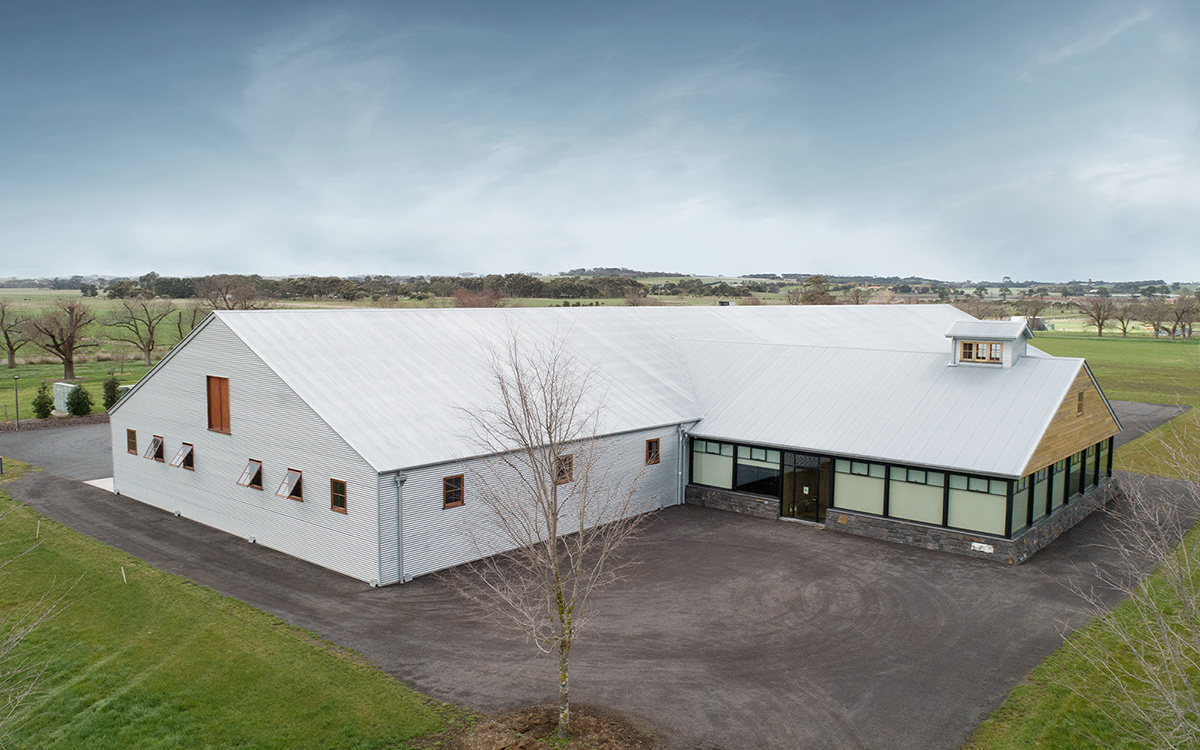
Efficient and agile approach
Value-engineering is at the core of what we do. We build large sheds that are not only fit-for-purpose, but designed in way that is cost-effective and economical to aid your bottom line. Our in-house building design team stay nimble with the use of state of the art software for design engineering, creating drawings which will take you seamlessly from engineering to fit-out. Our LEAN methodologies ensure built-in flexibility during implementation, for a future-proofed result.
“We chose to use Central Steel Build for our winery buildings based on the advice of both our builder and our architects and it’s been a very satisfactory process. The materials they use, and the workmanship of their erectors are magnificent. We’re very pleased.”
"Our new shed has doubled the size of our factory, it's improved our ability to dispatch and made it a lot easier to get stuff in and out the door."
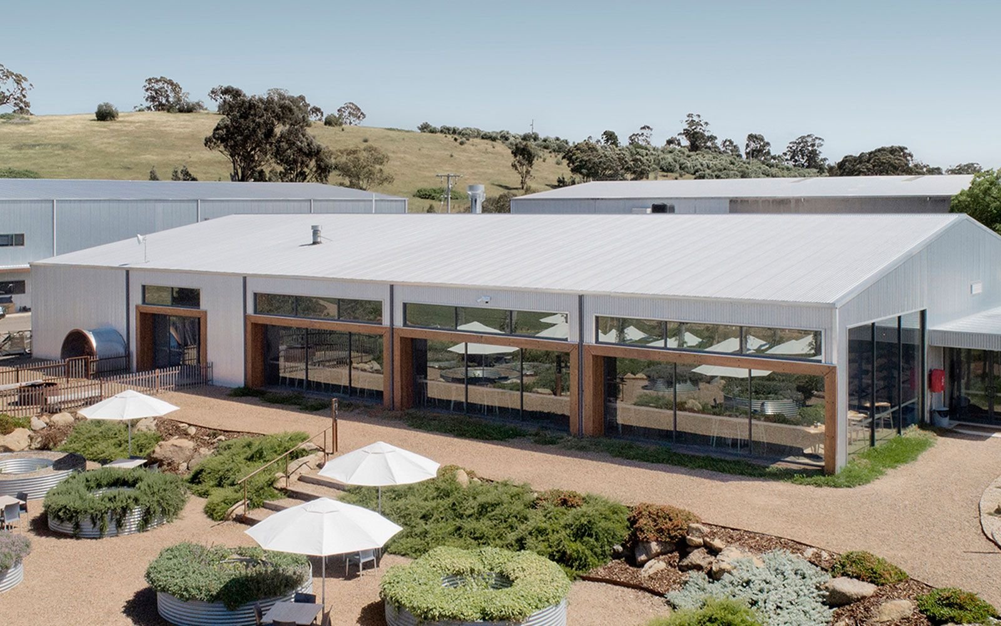
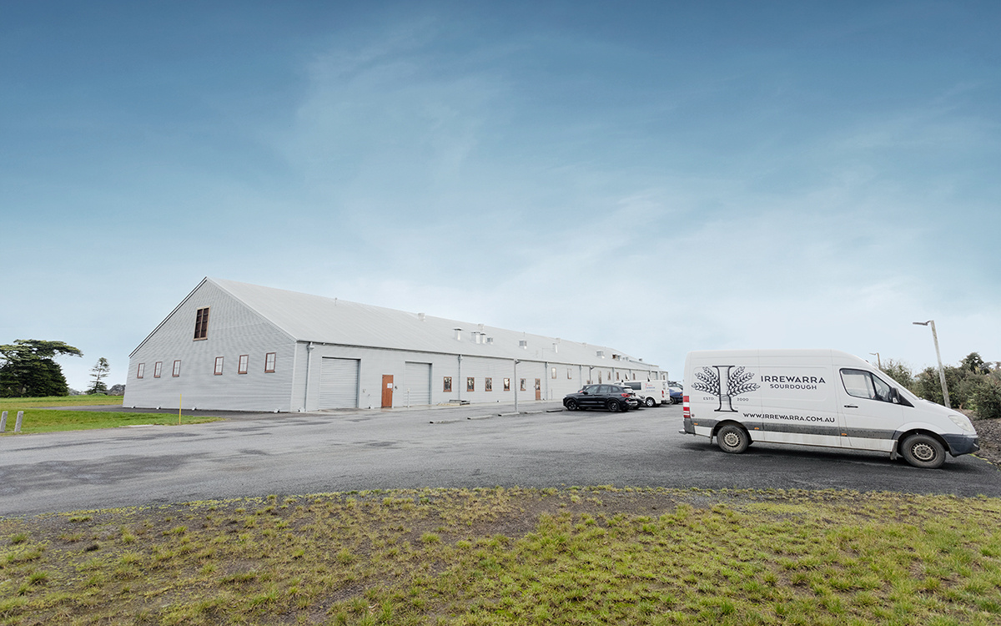
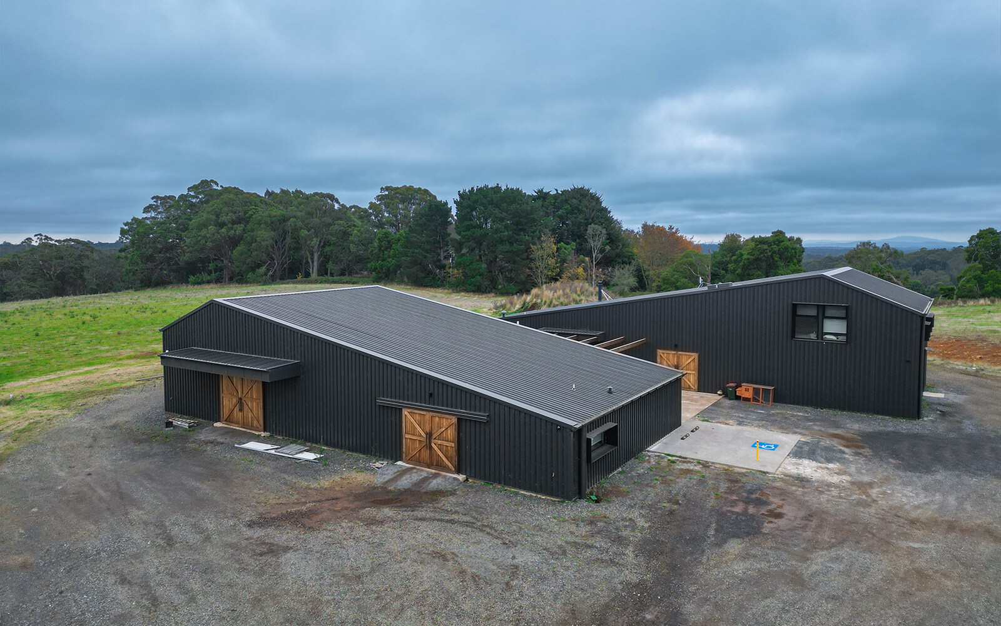
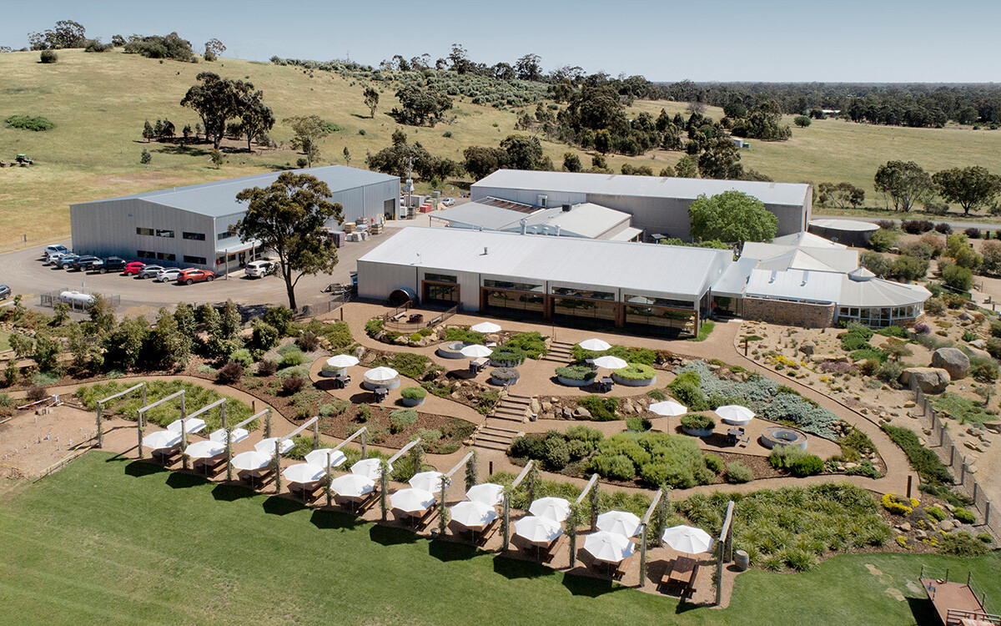
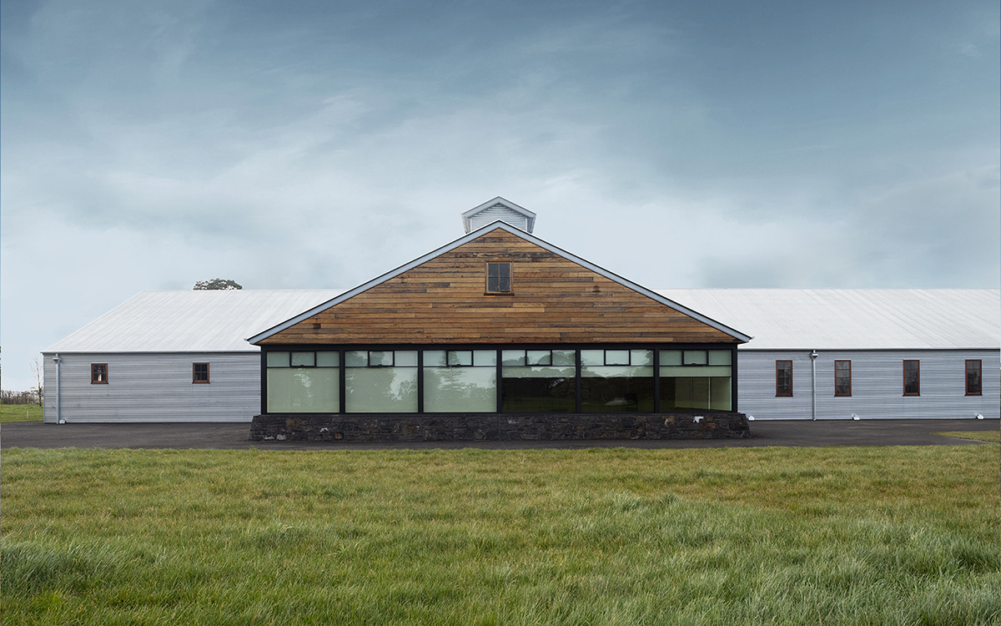
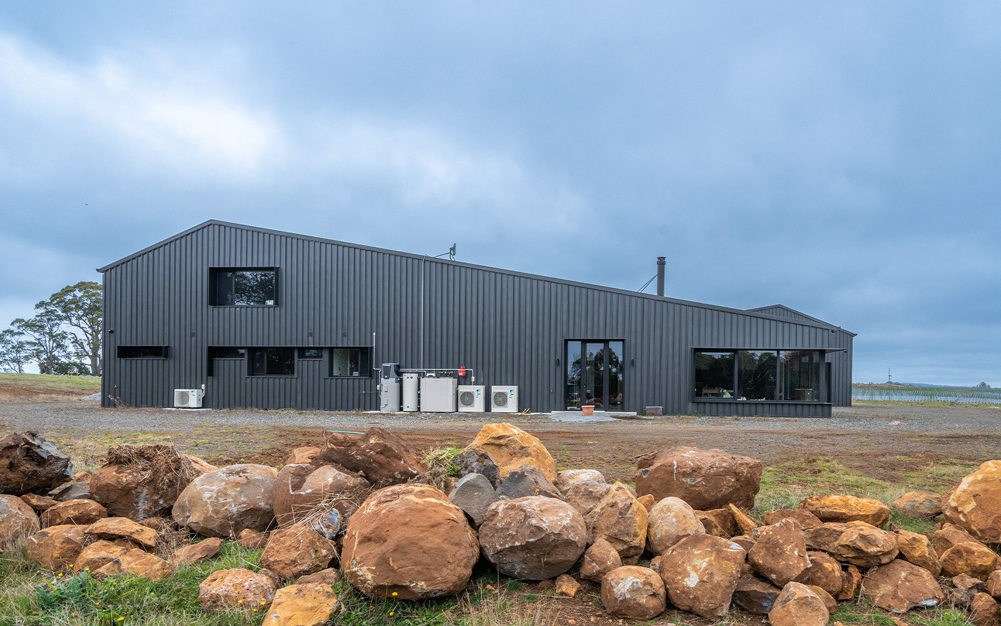
Feature combined tasting and brewery building case study
The bakery owners vision was to build a sourdough bakery production facility designed to harmonise with the rural landscape like a quintessential Australian shearing shed. The building needed to incorporate a bakery production area, dispatch area and glazed area for a future café. There were substantial design features introduced to achieve the vintage Australian shearing shed style including a 25-degree roof, corrugated cladding, and horizontal wall cladding. It was critical to ensure the working drawings and structural drawings were married together without clashing to provide an easy and seamless onsite construction.
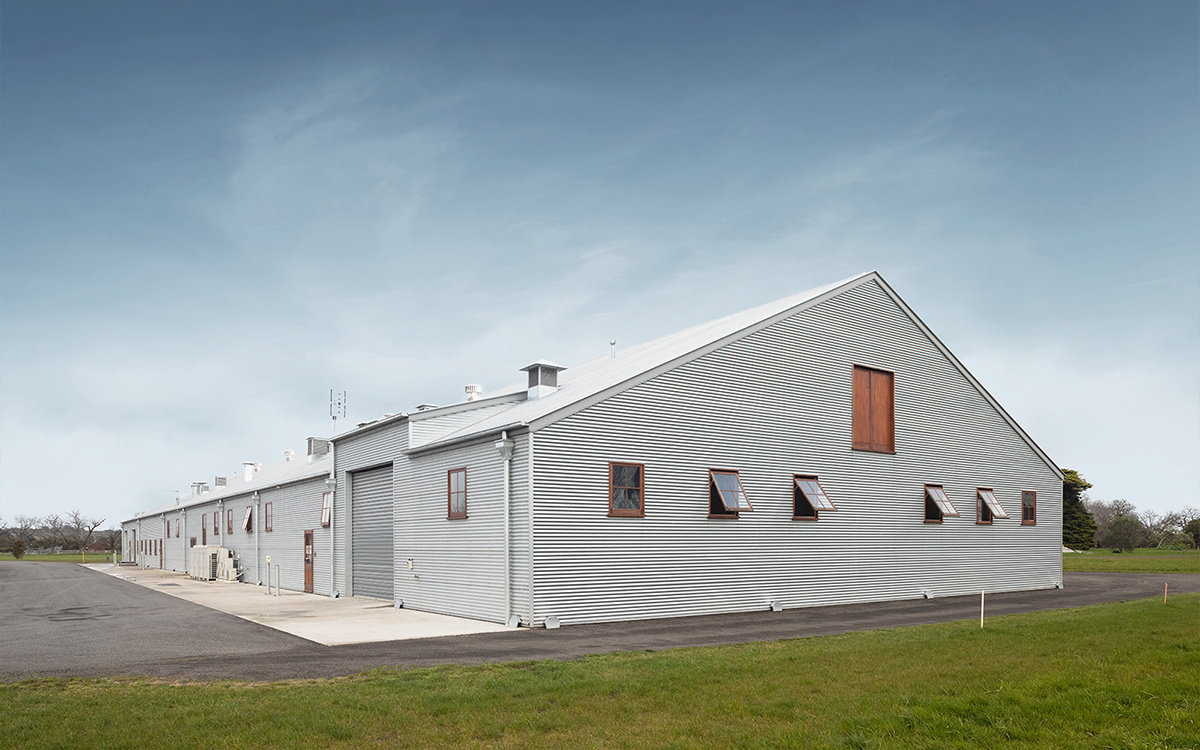
1 min read
Taking sheds to new heights: The roof-lift method
3 min read
Building permits - tips for new builds
Love what you see?
Get an obligation free quote today.












