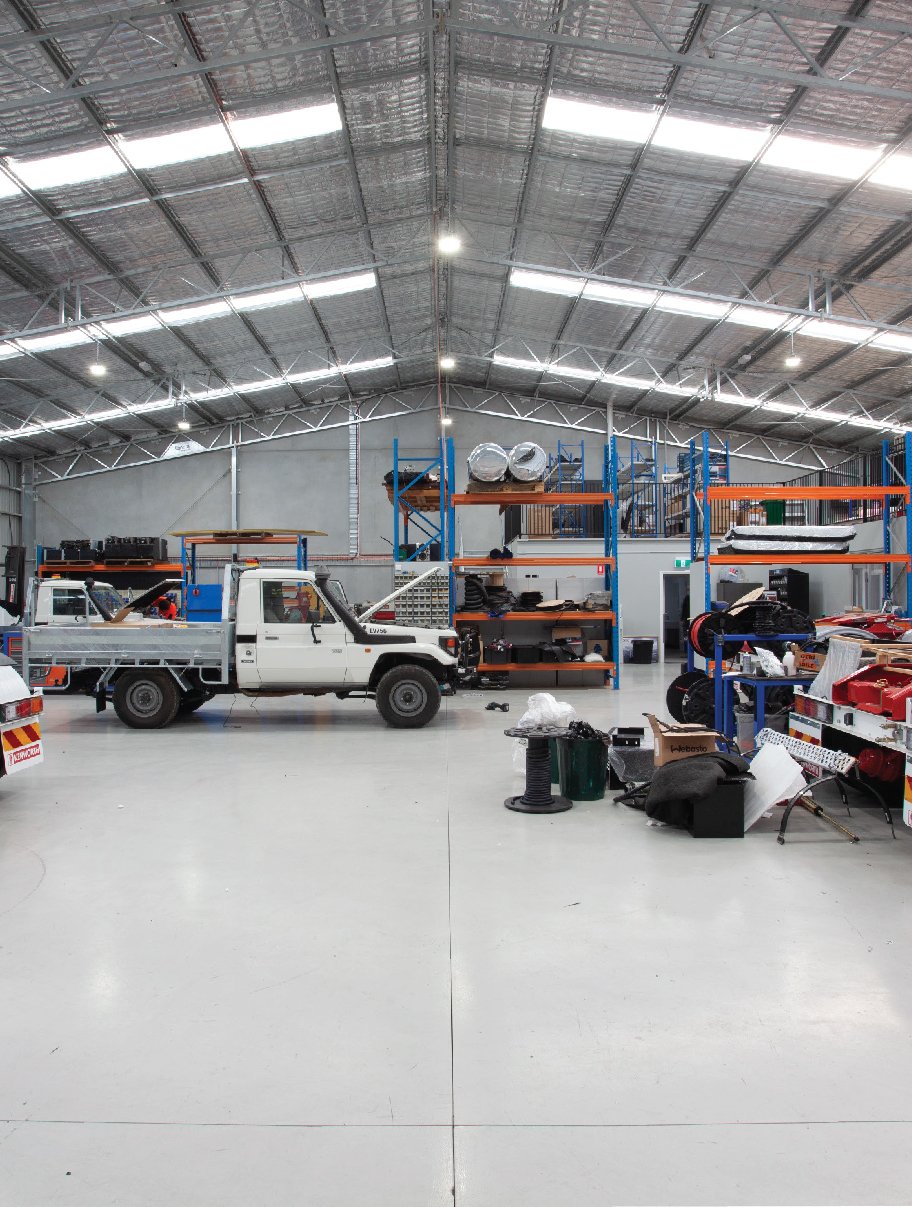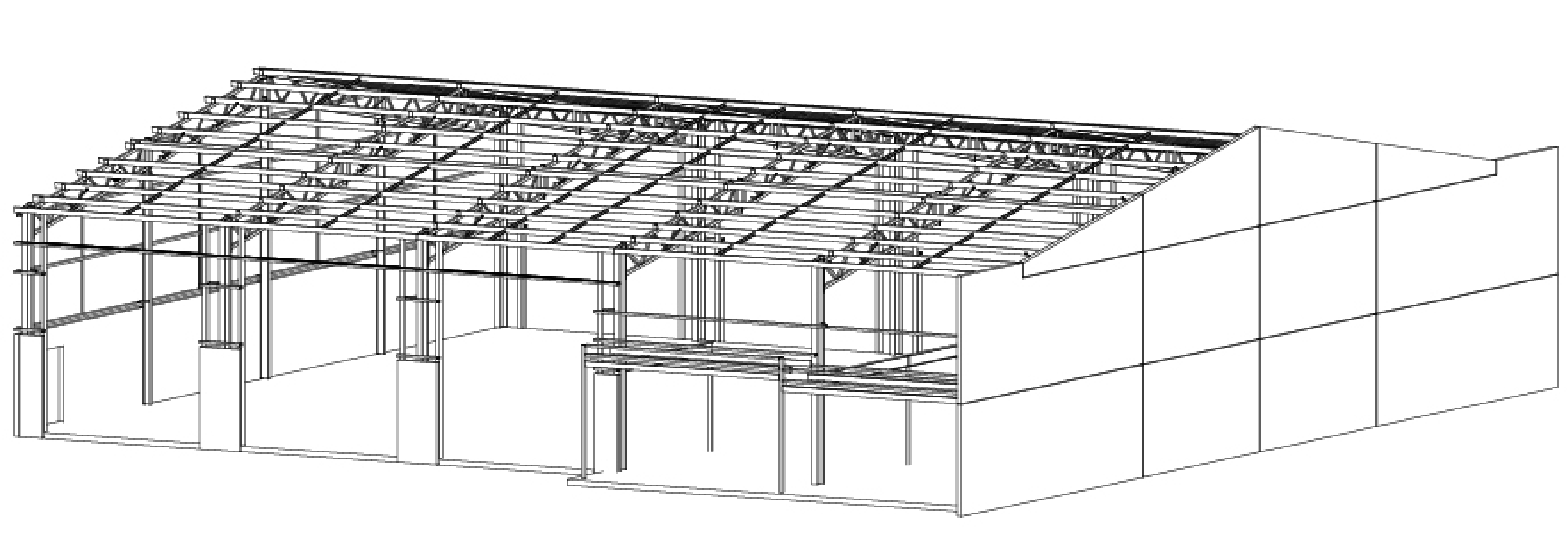Trans Air & Electrics industrial workshop
Project overview
The client approached us directly to build a new workshop and office where he could run his truck-auto-electrical and air-conditioning business workshop as he had outgrown his existing premises. He required the design to be economical with a specific budget to work within, to make the build viable.
A must include: small front canopies with integrated box gutter designs, boxed out front on canopies with split heights for client's own architectural cladding. The brief also outlined a mandatory incorporation of a 5kpa mezzanine for storage which was to be above his office area.
Project value:
- $200-300K*
On-site build time:
-
4 weeks
Job site location:
-
East Bendigo, Victoria
Project collaborators:
- Provincial Geotechnical
- Architect/draftsperson
- Earthmoving contractor
- Concrete panel supplier
- Roller shutter supplier
- Builder for fit-out works
Our scope and build details:
- Structural steel drawings, engineering certification and computations.
- Structural concrete engineering including slab and office slab design.
- Concrete panels engineering and design.
- 3D structural/shop steel drawings.
- Fabricated hot dipped galvanised steel package.
- Purlins and girts.
- External steel cladding.
- Industrial fire egress compliant access doors.
- Guttering and above ground rainwater systems.
- Roof insulation.
- Box guttering on office canopy.
- Customized storage mezzanine floor.
- Parapet walls for office and front of warehouse.
- Architectural parapet for front office canopies.
- Glazing beam and opening for clients own architectural glazing.
*All prices are an indication only and are subject to change at any time due to steel prices. Prices also do not include site preparation or installation costs.
.jpg?width=1000&height=1000&name=Untitled%20design%20(1).jpg)
.jpg?width=1000&height=1000&name=Untitled%20design%20(2).jpg)


Challenges and solutions
There were no specific challenges apart from working within a specific budget, a challenge we always rise to and find solutions to achieve.
Love what you see?
Get an obligation free quote today.









