Tri Star Quarter Horse Stud western riding arena
Project overview
Leanne and Martin Moran, owners of Tri Star Quarter Horse Stud contacted us to provide them with a new western riding arena that would suit cutting and western riding. The arena needed to be wide enough to accommodate these sports and have a lean-to on each side to act as an extra storage room, viewing areas, and tie-up areas.
- $380K*
- 48m x 36m x 6.75m
- 8m lean-to on each side
- 6 weeks
- Civil engineer
- Third-party installer
- Building surveyor
- 3D structural model.
- Fabricated hot-dipped galvanised steel package.
- Purlins and girts.
- Roof and wall cladding.
- Wall cross bracing.
- Guttering and downpipe system.
- Sliding doors.
- Locksley, Victoria
*All prices are an indication only and are subject to change at any time due to steel prices. Prices also do not include site preparation or installation costs.
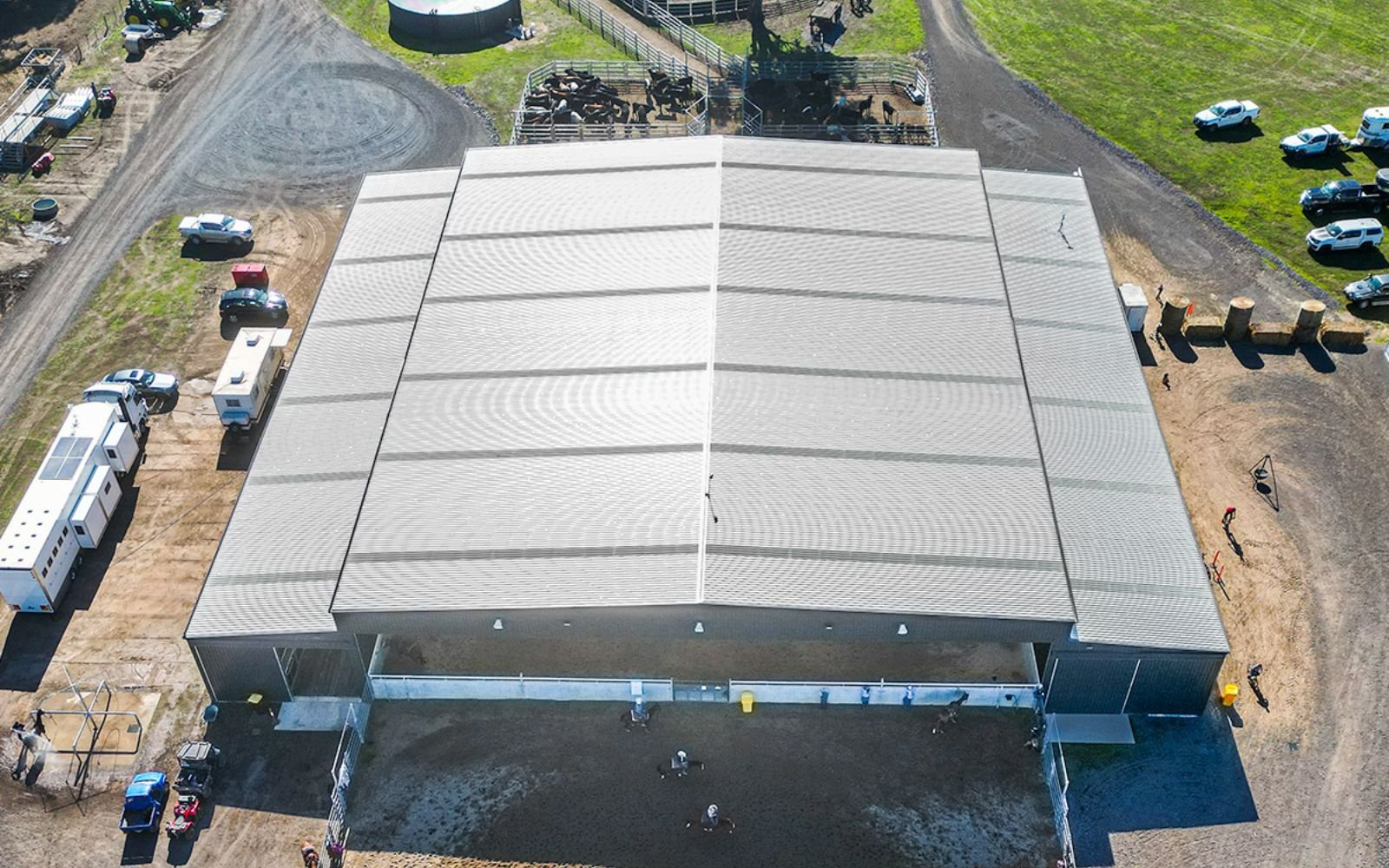
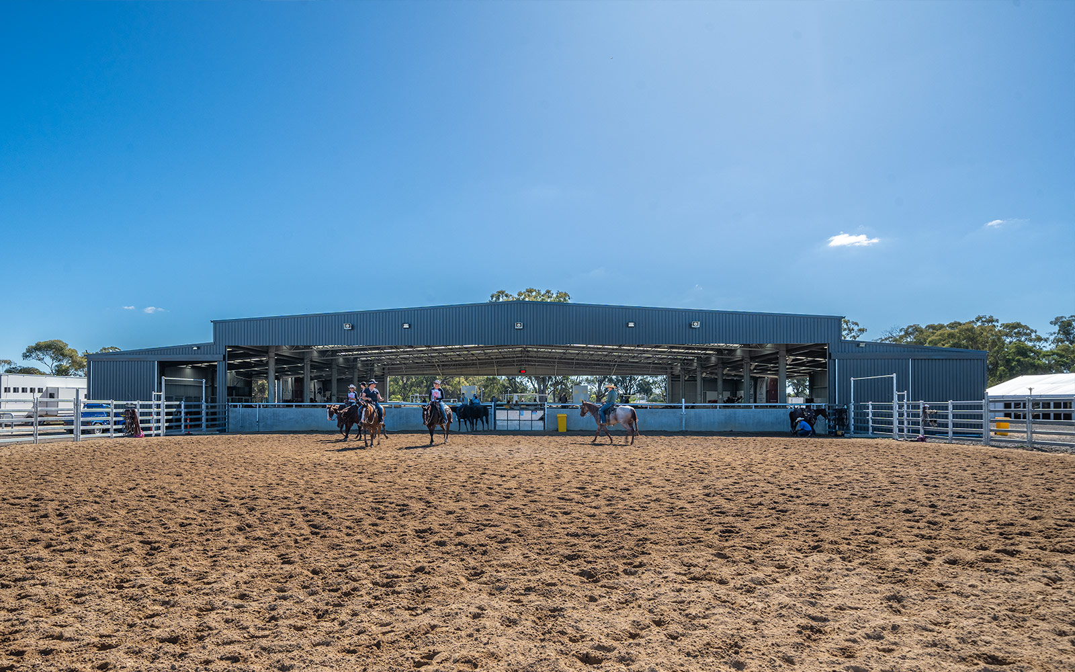
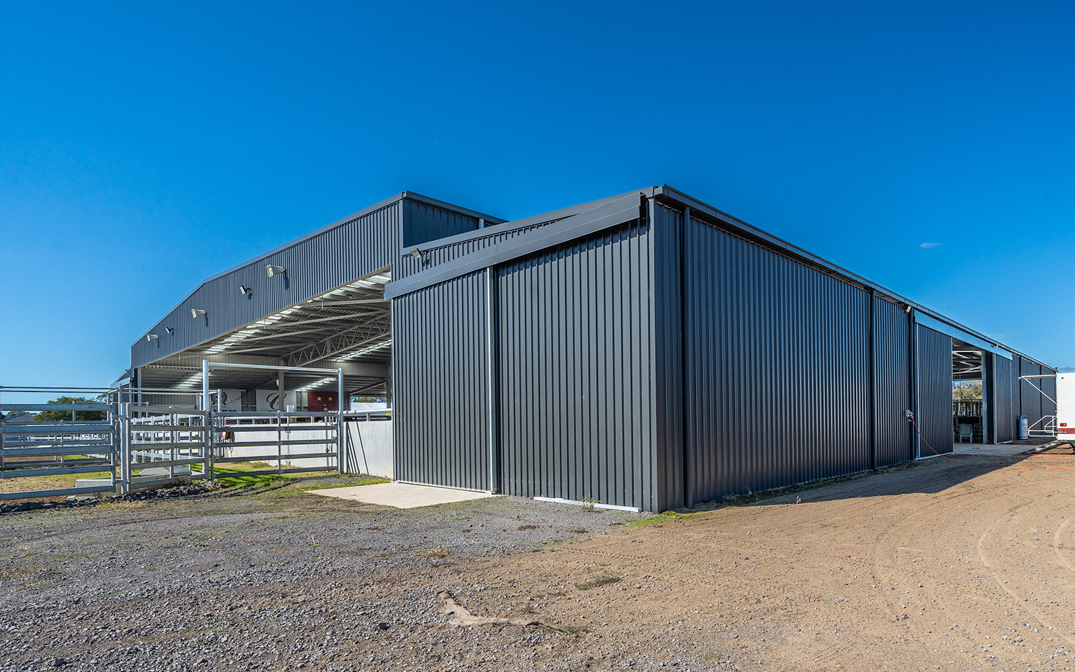
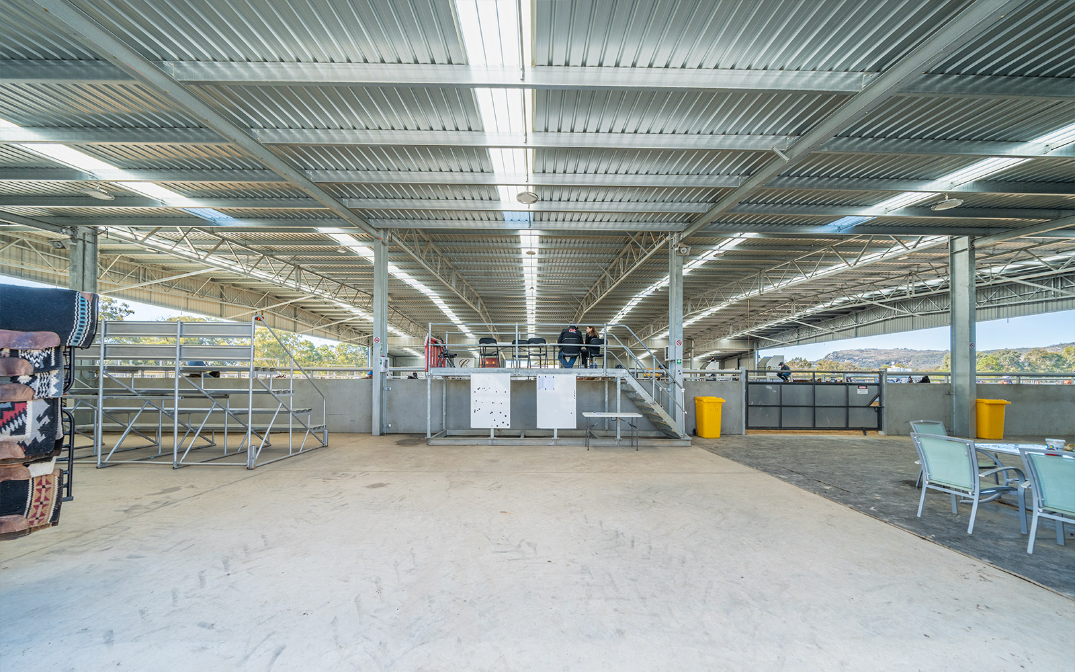
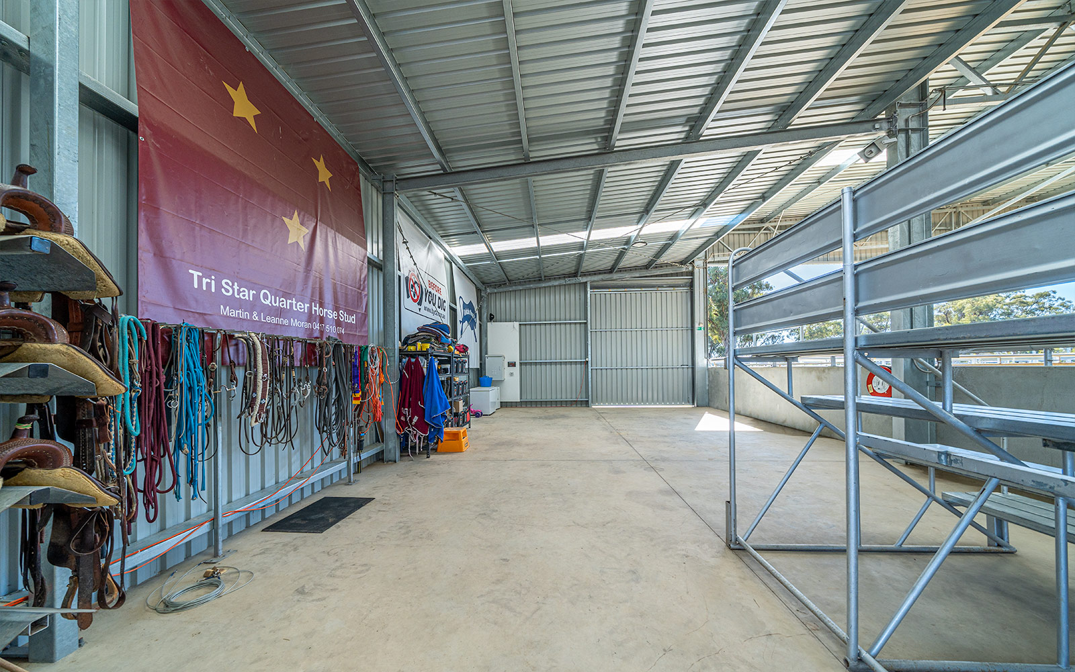
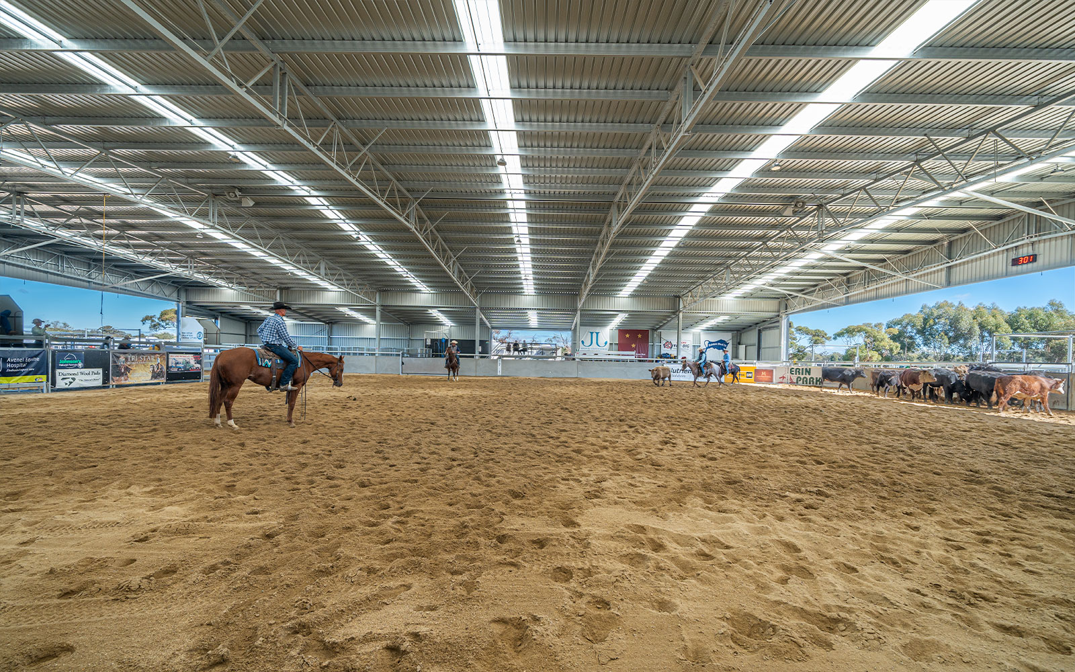
Challenges and solutions
We worked closely with the customer to ensure the design of their western riding arena would be fit for purpose. Our client asked us to design the building to get the best value per sqm of roof achievable through value engineering.
“We are thrilled with our purpose-built, quality Central Steel Build arena shed where we conduct western performance horse events on our property. We have already recommended Central Steel Build to many of our colleagues, and we know that many people have built with them after visiting our facility.”
Love what you see?
Get an obligation free quote today.









