Trans Tank International warehouse
Project overview
After the completion of the office extension, TTI contacted Central Steel Build to build us a new warehouse. The building would need to provide sufficient storage for all TTI’s stock and have large doors to allow for forklift access.
Project value:
- $270K*
- 42m x 30m x 8.25m
- 8m cantilever canopy
- 2.5 weeks
- Civil engineer
- Geotechnical engineer
Our scope and build details:
- 3D structural model.
- Fabricated hot-dipped galvanised steel package.
- Purlins and girts.
- Roof and wall cladding.
- Guttering and downpipes.
- Roof insulation.
- Cantilever canopy.
- Ridge ventilation.
- Nathalia, Victoria
*All prices are an indication only and are subject to change at any time due to steel prices. Prices also do not include site preparation or installation costs.
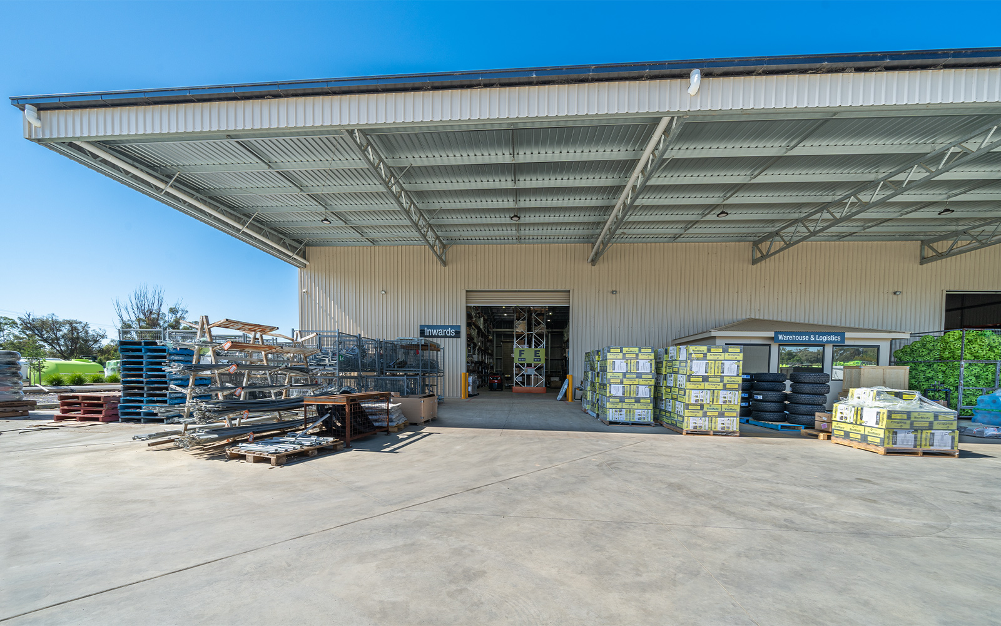
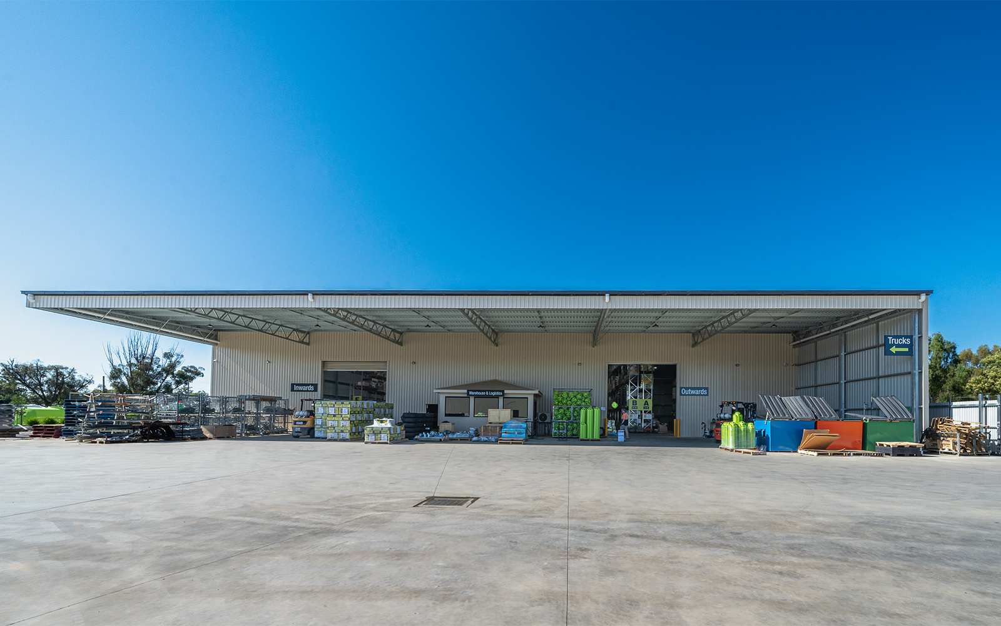
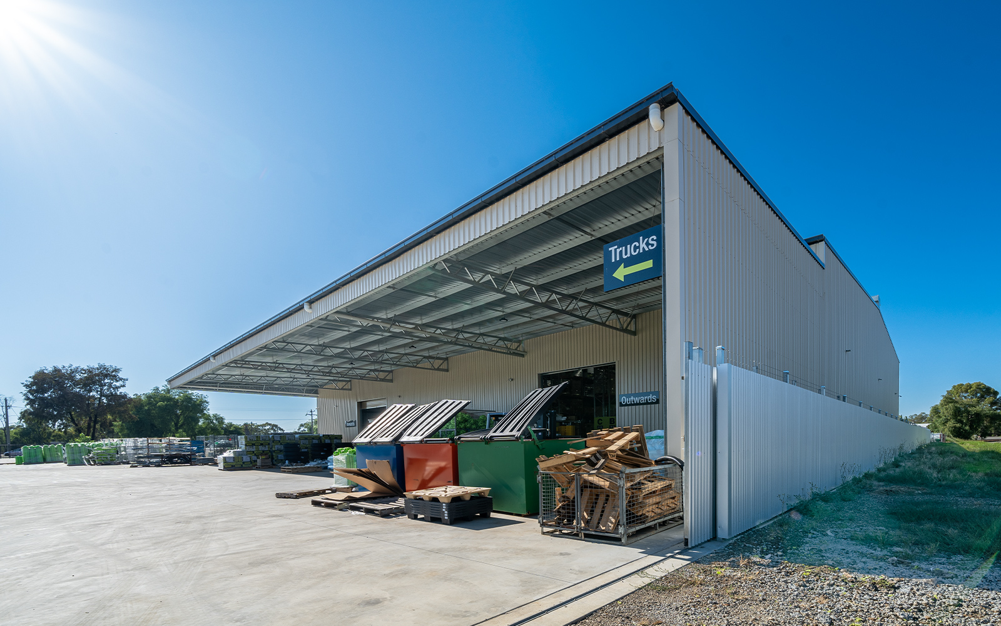
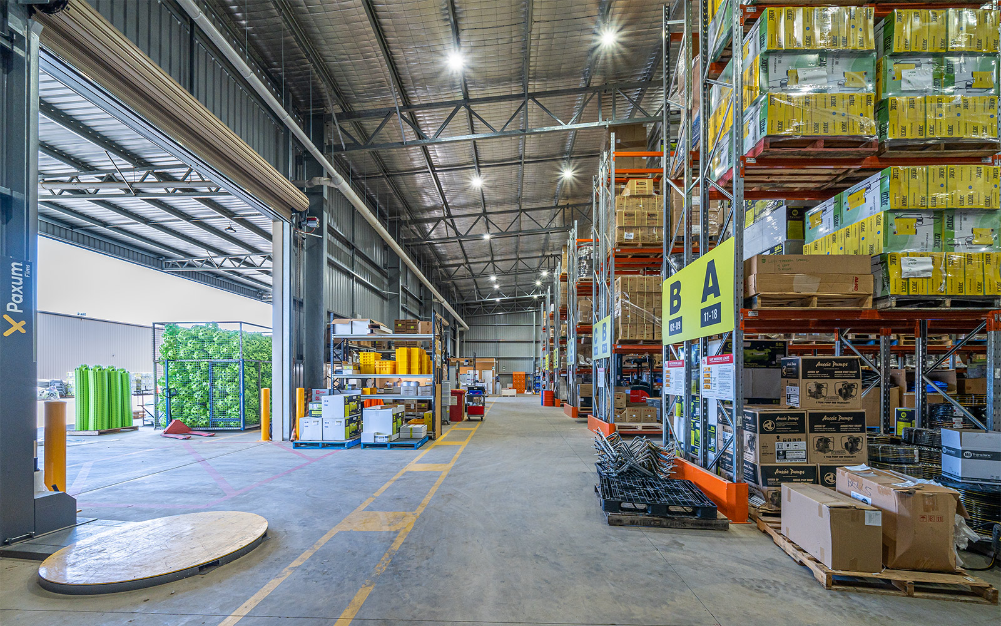
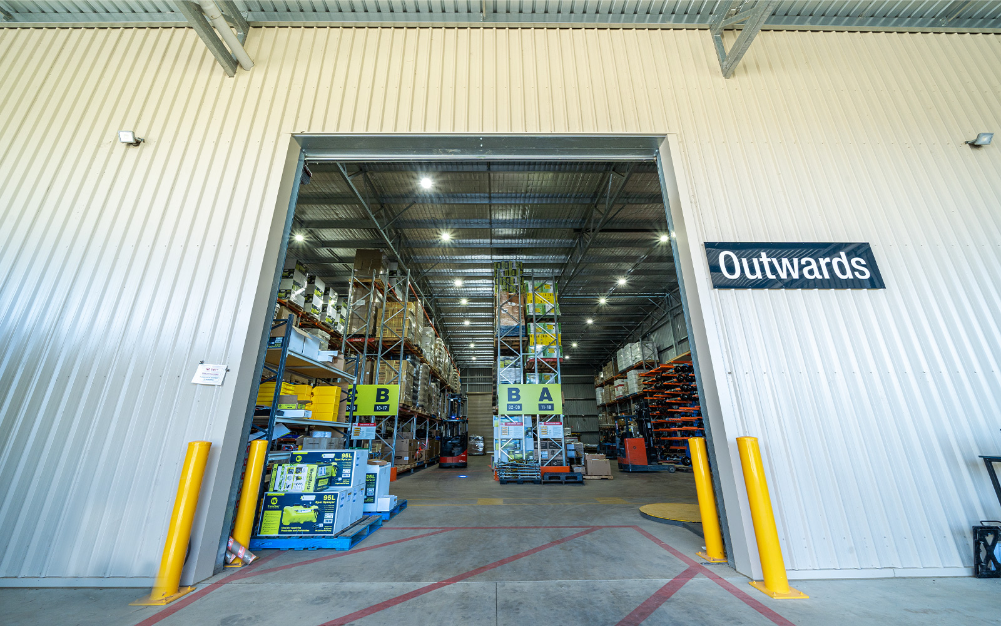
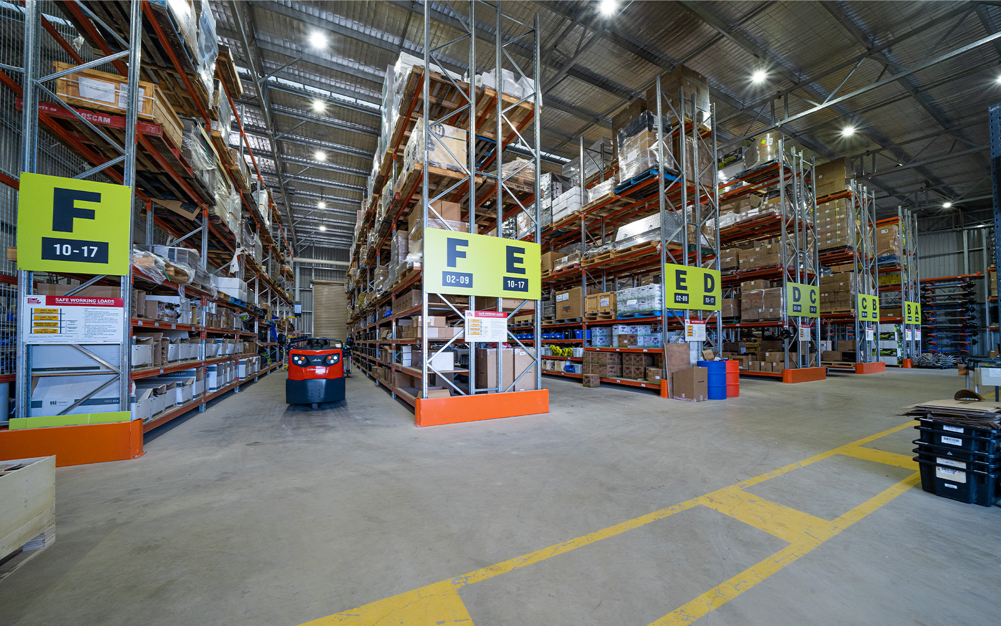
Challenges and solutions
We worked with the owners of TTI through the design phase to ensure the building would be suited to house all their different kinds of stock and have suitable access for forklifts to and from the building.
“We have used Central Steel Build for our new warehouse and various shed extensions, over the past 4 years. The Team has been excellent to work with, very responsive, and happy to accommodate our changing requirements along the way. The final result has always met and exceeded our expectations, and we will certainly be using Central Build for future projects.”
Andre Buchner
Trans Tank International
Love what you see?
Get an obligation free quote today.









